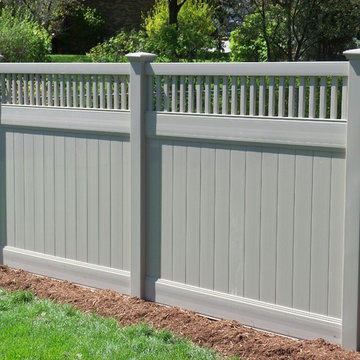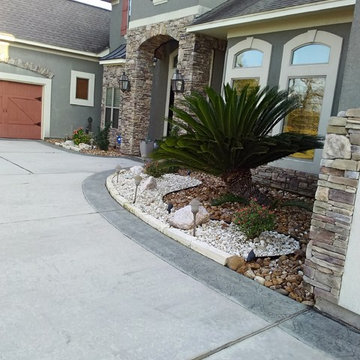Weißer Klassischer Garten Ideen und Design
Suche verfeinern:
Budget
Sortieren nach:Heute beliebt
1 – 20 von 1.766 Fotos
1 von 3

Geometrischer, Mittelgroßer, Halbschattiger Klassischer Vorgarten im Frühling mit Mulch und Blumenbeet in Boston

Hoi Ning Wong
Geometrischer Klassischer Garten mit direkter Sonneneinstrahlung in San Francisco
Geometrischer Klassischer Garten mit direkter Sonneneinstrahlung in San Francisco
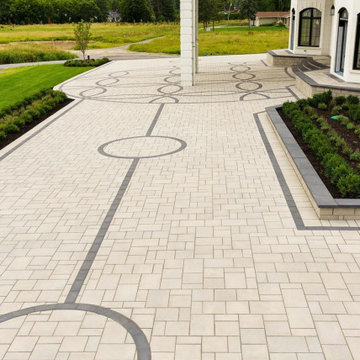
This grand driveway idea was inspired by our Blu Collection! Smooth and sleek, our Blu Collection holds the perfect driveway pavers to fit any modern or traditional home's exterior. Due to its 80 mm height, Blu is optimal for driveway use and paving any surface exposed to vehicular traffic. If you're looking to add a little contrast around this subtle and clean paving stone, the Blu 6 × 13 mm can be added to create contrasting patterns or banding along the modular pattern.
For more unique driveway ideas, visit our website today: https://www.techo-bloc.com/shop/pavers/blu-80-smooth/#0
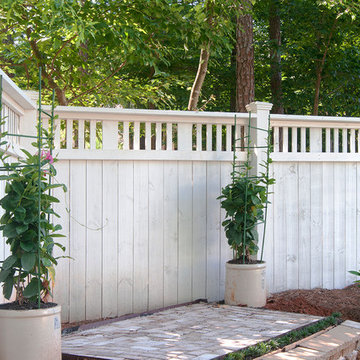
White privacy fence +gate designed and built by Atlanta Decking & Fence. Photography by JS Photo FX.
Klassischer Garten hinter dem Haus in Atlanta
Klassischer Garten hinter dem Haus in Atlanta
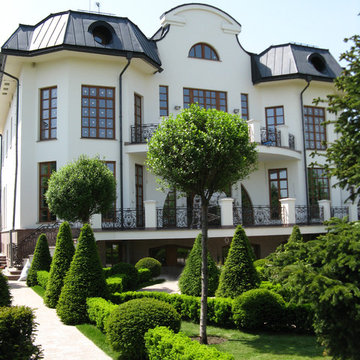
Geometrischer Klassischer Gartenweg im Sommer mit direkter Sonneneinstrahlung in Moskau
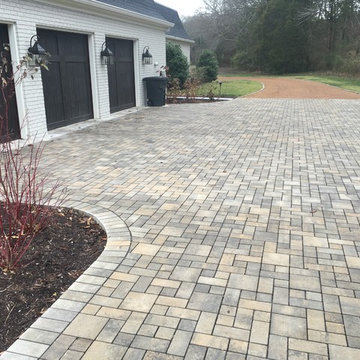
Großer Klassischer Vorgarten mit Auffahrt, direkter Sonneneinstrahlung und Betonboden in Nashville
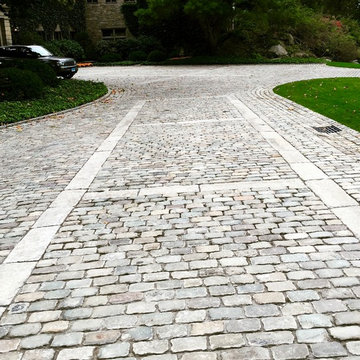
A combination of European sandstone, reclaimed curbing and Belgian Porphyry squares create one stunning and functional driveway, built to last a lifetime.
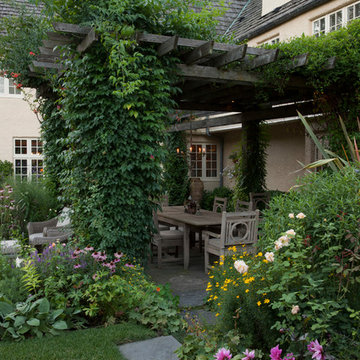
Photography: Scott Shigley
Großer Klassischer Garten hinter dem Haus mit Natursteinplatten und Pergola in Chicago
Großer Klassischer Garten hinter dem Haus mit Natursteinplatten und Pergola in Chicago
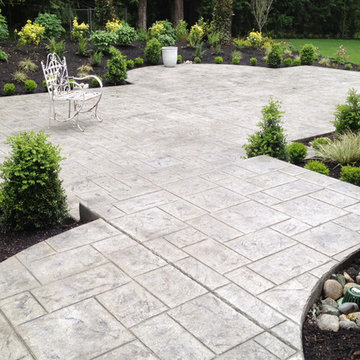
Formal Backyard Garden Showcases the Beauty of Natural Gray Concrete
This Pacific Northwest project called for a total backyard transformation that required a significant reduction in lawn space, most of which was saturated and mossy. Emily of Emily Russell Landscape Architecture designed this formal backyard garden which was installed by Northwest Construction & Landscape, LLC.
Previously unused space was organized through the creation of a courtyard patio which functions as an extension of the house that the homeowner can use for family gatherings, entertaining, or reflection. Budgetary concerns led her to opt for concrete rather than a mortared flagstone patio. “I always let homeowners know that we can do either for them, but to me, going with concrete is an easy choice to make because of the cost savings,” says Colby Brand, President of Northwest of Construction & Landscape, LLC.
Ashlar slate stamped concrete was suggested by Colby to mimic the pattern used in Emily’s conceptual design. The final plan featured natural gray, ashlar slate stamped concrete with antique coloring for texture. Colby and his team poured the steps first. Substantial in size – the rise is 4’ with a run of 5,’ and includes a 4’ landing on top – the steps allow an easy and fluid transition from inside to outside.
After the steps were completed, the curved walkway on the side of the house was poured, connecting the backyard to the front yard. Instead of a conventional, rectangular shape for the 647 sf courtyard patio area, the formality of the plan called for sections of the concrete to bump out into the garden beds against the back side of the house, tying the contrasting elements together.
Granite urns and curved, concrete benches purchased by the homeowner rest atop the rounded portion of the concrete and provide a space for sitting and an inviting view from the house. Regarding the final product, Emily Russell states, “My client and I are extremely happy with the finished patio. It's such an inviting space that is well loved and used on a regular basis.”
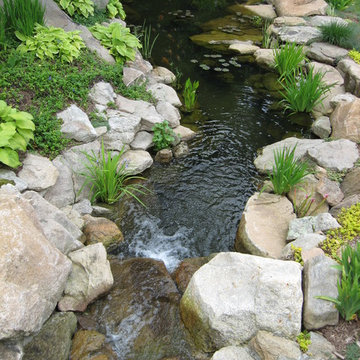
Waterfall and garden ponds in this backyard features a stone bridge and large koi pond. Backyard Waterfall, water garden, garden design by Matthew Giampietro of Waterfalls Fountains & Gardens Inc.
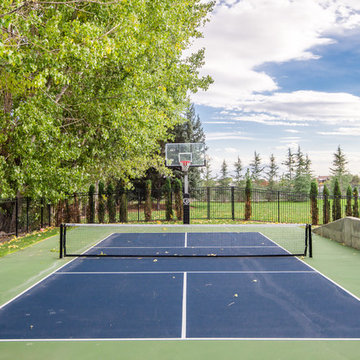
Großer Klassischer Garten im Sommer, hinter dem Haus mit Sportplatz, direkter Sonneneinstrahlung und Metallzaun in Salt Lake City
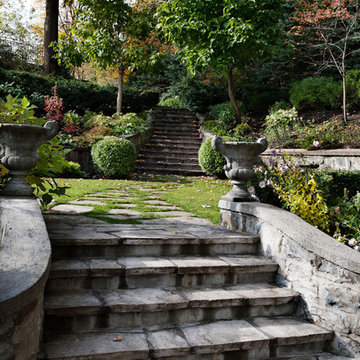
All rights Reserved - David Giral 2013
Klassischer Hanggarten mit Natursteinplatten in Montreal
Klassischer Hanggarten mit Natursteinplatten in Montreal
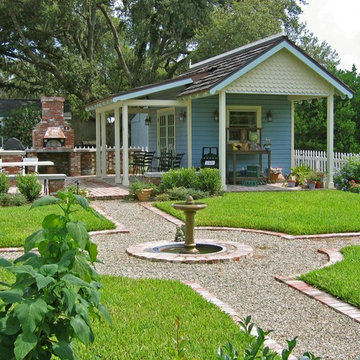
A recirculating birdbath is at the center of the two axes. One path leads to the outdoor kitchen combined with a potting shed.
www.hortusoasis.com
Kleiner Klassischer Garten in Orlando
Kleiner Klassischer Garten in Orlando
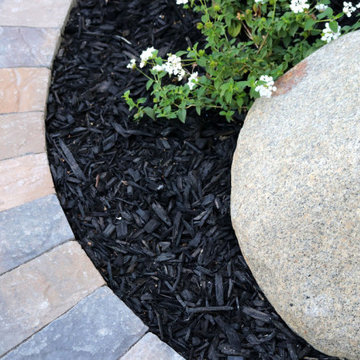
Curved Calstone pathways leading to entrance of home
Mittelgroßer, Halbschattiger Klassischer Vorgarten mit Steindeko und Natursteinplatten in San Francisco
Mittelgroßer, Halbschattiger Klassischer Vorgarten mit Steindeko und Natursteinplatten in San Francisco
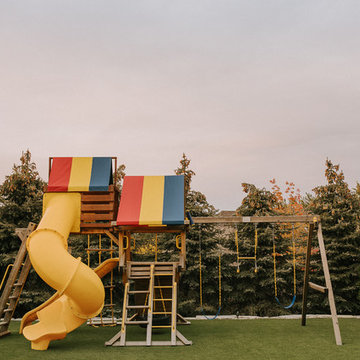
A magnificent cobblestone driveway horseshoes around to a modern French Chateau estate.
These homeowners were looking for a comprehensive landscape plan for their newly completed custom home. They wanted an extensive driveway, a planting plan that would provide privacy in some key areas while accentuating the style of the home, as well as a pool, fire feature, hot tub, new stone entrances, and a play center on artificial turf. We provided a design that brought together all these items with a very specific colour palette which we repeated throughout different elements.
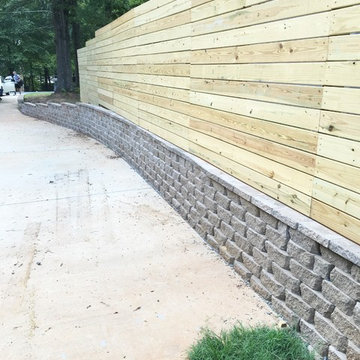
The wall with the fence on top of it. The fence is not anchored behind the wall, instead the posts are freely floating through gravel behind the wall and are anchored in the wall's 1 foot foundation and an additional 3 feet below that.
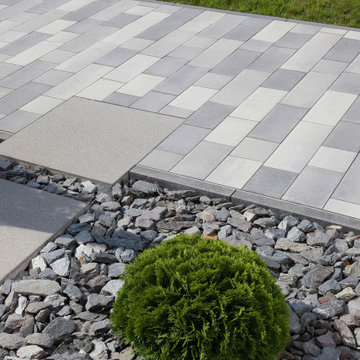
Ein Hungucker aus verschieden farbigen Pflastersteinen. Auch die quadratischen Trittstufen sorgen für ein Highlight und ein schönen Zusammenspiel der beiden Steinformate.
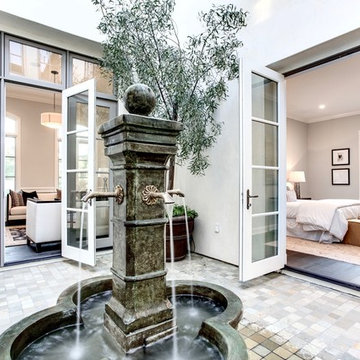
Photography by Mark Liddell and Jared Tafau - TerraGreen Development
Mittelgroßer, Halbschattiger Klassischer Garten im Innenhof mit Wasserspiel und Pflastersteinen in Los Angeles
Mittelgroßer, Halbschattiger Klassischer Garten im Innenhof mit Wasserspiel und Pflastersteinen in Los Angeles
Weißer Klassischer Garten Ideen und Design
1
