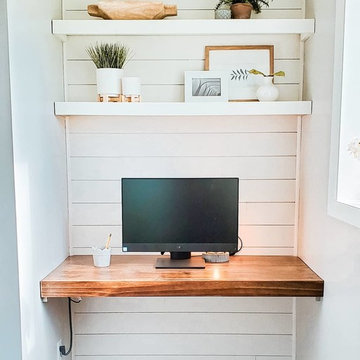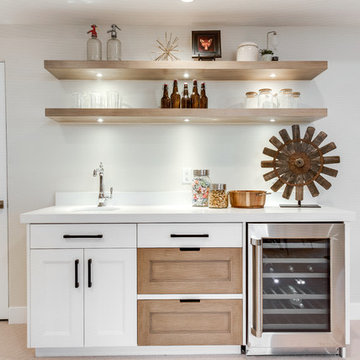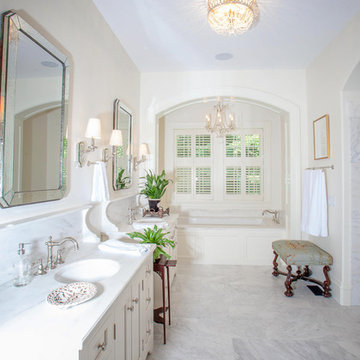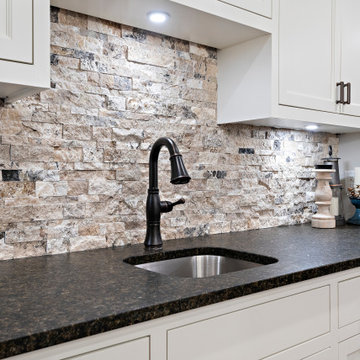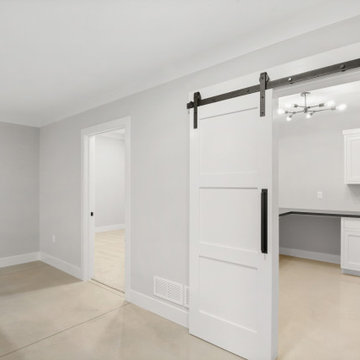Weißer Landhausstil Keller Ideen und Design
Suche verfeinern:
Budget
Sortieren nach:Heute beliebt
1 – 20 von 571 Fotos
1 von 3

Basement reno,
Mittelgroßer Landhausstil Keller mit weißer Wandfarbe, Teppichboden, grauem Boden, Holzdecke und Wandpaneelen in Minneapolis
Mittelgroßer Landhausstil Keller mit weißer Wandfarbe, Teppichboden, grauem Boden, Holzdecke und Wandpaneelen in Minneapolis

Geräumiges Landhausstil Souterrain mit weißer Wandfarbe, Teppichboden und grauem Boden in Indianapolis

Großer Country Keller mit grauer Wandfarbe, Vinylboden, Kamin, Kaminumrandung aus Holzdielen, buntem Boden und vertäfelten Wänden in Atlanta
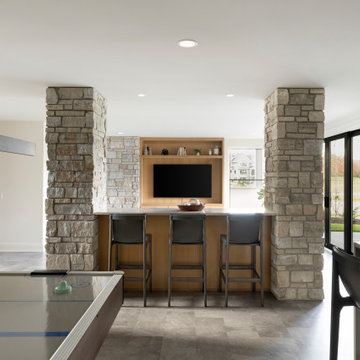
Additional standout features of the lower level include in-floor heat for those cold Minnesota winters, a media lounge, an additional guest bedroom and bathroom, a game area, an exercise room, and a 28’x29’ athletic court.

The basement in this home is designed to be the most family oriented of spaces,.Whether it's watching movies, playing video games, or just hanging out. two concrete lightwells add natural light - this isn't your average mid west basement!

This farmhouse style home was already lovely and inviting. We just added some finishing touches in the kitchen and expanded and enhanced the basement. In the kitchen we enlarged the center island so that it is now five-feet-wide. We rebuilt the sides, added the cross-back, “x”, design to each end and installed new fixtures. We also installed new counters and painted all the cabinetry. Already the center of the home’s everyday living and entertaining, there’s now even more space for gathering. We expanded the already finished basement to include a main room with kitchenet, a multi-purpose/guestroom with a murphy bed, full bathroom, and a home theatre. The COREtec vinyl flooring is waterproof and strong enough to take the beating of everyday use. In the main room, the ship lap walls and farmhouse lantern lighting coordinates beautifully with the vintage farmhouse tuxedo bathroom. Who needs to go out to the movies with a home theatre like this one? With tiered seating for six, featuring reclining chair on platforms, tray ceiling lighting and theatre sconces, this is the perfect spot for family movie night!
Rudloff Custom Builders has won Best of Houzz for Customer Service in 2014, 2015, 2016, 2017, 2019, 2020, and 2021. We also were voted Best of Design in 2016, 2017, 2018, 2019, 2020, and 2021, which only 2% of professionals receive. Rudloff Custom Builders has been featured on Houzz in their Kitchen of the Week, What to Know About Using Reclaimed Wood in the Kitchen as well as included in their Bathroom WorkBook article. We are a full service, certified remodeling company that covers all of the Philadelphia suburban area. This business, like most others, developed from a friendship of young entrepreneurs who wanted to make a difference in their clients’ lives, one household at a time. This relationship between partners is much more than a friendship. Edward and Stephen Rudloff are brothers who have renovated and built custom homes together paying close attention to detail. They are carpenters by trade and understand concept and execution. Rudloff Custom Builders will provide services for you with the highest level of professionalism, quality, detail, punctuality and craftsmanship, every step of the way along our journey together.
Specializing in residential construction allows us to connect with our clients early in the design phase to ensure that every detail is captured as you imagined. One stop shopping is essentially what you will receive with Rudloff Custom Builders from design of your project to the construction of your dreams, executed by on-site project managers and skilled craftsmen. Our concept: envision our client’s ideas and make them a reality. Our mission: CREATING LIFETIME RELATIONSHIPS BUILT ON TRUST AND INTEGRITY.
Photo Credit: Linda McManus Images
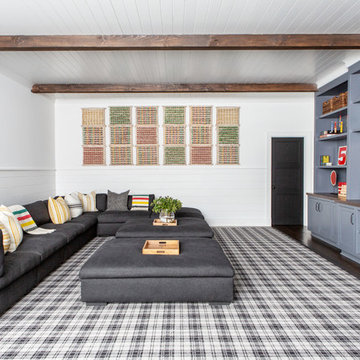
Architectural advisement, Interior Design, Custom Furniture Design & Art Curation by Chango & Co.
Architecture by Crisp Architects
Construction by Structure Works Inc.
Photography by Sarah Elliott
See the feature in Domino Magazine
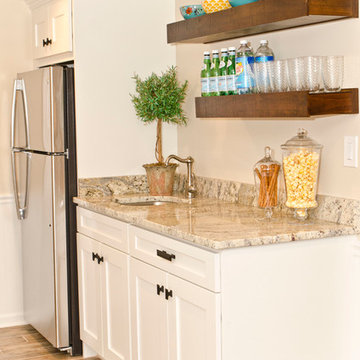
Dana Steinecker Photography, www.danasteineckerphotography.com
Mittelgroßer Landhaus Hochkeller ohne Kamin mit beiger Wandfarbe und Porzellan-Bodenfliesen in Chicago
Mittelgroßer Landhaus Hochkeller ohne Kamin mit beiger Wandfarbe und Porzellan-Bodenfliesen in Chicago
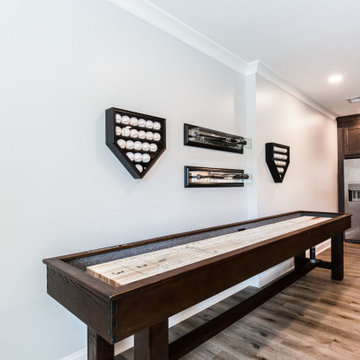
Großer Landhaus Keller mit grauer Wandfarbe, Vinylboden, Kamin, Kaminumrandung aus Holzdielen, buntem Boden und vertäfelten Wänden in Atlanta
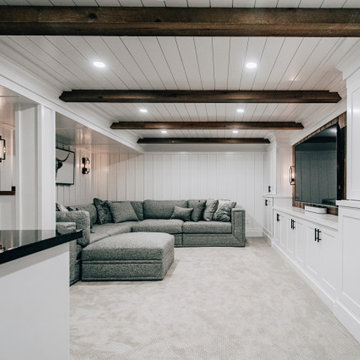
Basement reno,
Mittelgroßer Landhausstil Keller mit weißer Wandfarbe, Teppichboden, grauem Boden, Holzdecke und Wandpaneelen in Minneapolis
Mittelgroßer Landhausstil Keller mit weißer Wandfarbe, Teppichboden, grauem Boden, Holzdecke und Wandpaneelen in Minneapolis

The Home Aesthetic
Geräumiges Landhausstil Souterrain mit grauer Wandfarbe, Vinylboden, Kamin, gefliester Kaminumrandung und buntem Boden in Indianapolis
Geräumiges Landhausstil Souterrain mit grauer Wandfarbe, Vinylboden, Kamin, gefliester Kaminumrandung und buntem Boden in Indianapolis
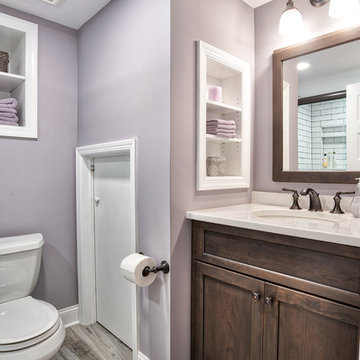
Renovated full basement bathroom. Perfect for your guest staying in the room next door.
Photos by Chris Veith.
Kleines Landhaus Untergeschoss mit lila Wandfarbe, Laminat und grauem Boden in New York
Kleines Landhaus Untergeschoss mit lila Wandfarbe, Laminat und grauem Boden in New York

Großer Landhausstil Keller mit weißer Wandfarbe, hellem Holzboden und beigem Boden in Los Angeles
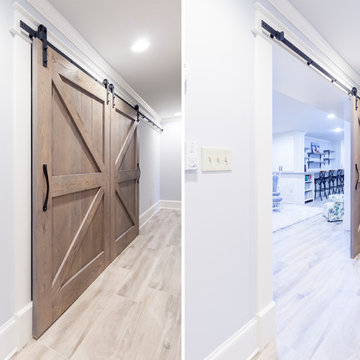
Großes Landhaus Souterrain mit weißer Wandfarbe, Vinylboden und buntem Boden in Atlanta
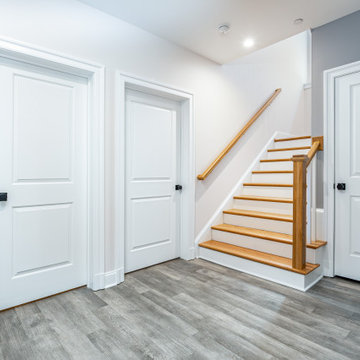
Basement level staircase; wood laminate flooring; high ceilings, oversized doors
Country Keller mit grauer Wandfarbe und grauem Boden in Washington, D.C.
Country Keller mit grauer Wandfarbe und grauem Boden in Washington, D.C.
Weißer Landhausstil Keller Ideen und Design
1
