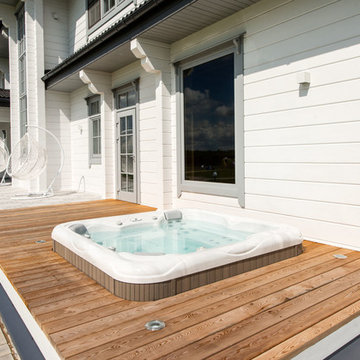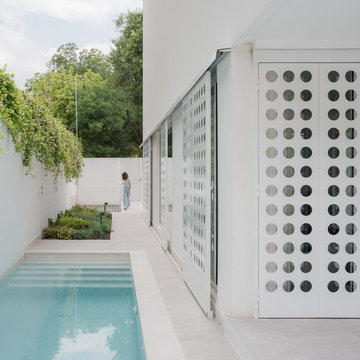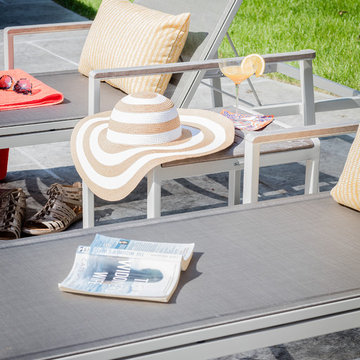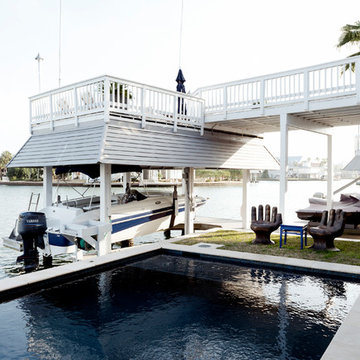Weißer Pool neben dem Haus Ideen und Design
Suche verfeinern:
Budget
Sortieren nach:Heute beliebt
1 – 20 von 44 Fotos
1 von 3
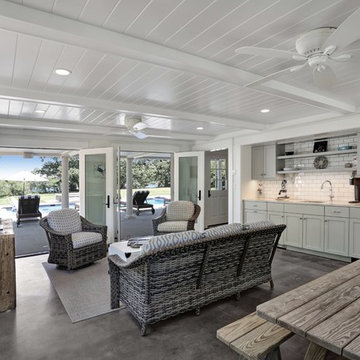
View of interior of pool house with french doors open.
© REAL-ARCH-MEDIA
Großes Landhaus Poolhaus neben dem Haus in rechteckiger Form mit Natursteinplatten in Washington, D.C.
Großes Landhaus Poolhaus neben dem Haus in rechteckiger Form mit Natursteinplatten in Washington, D.C.
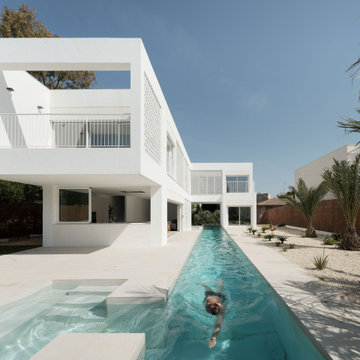
Modernes Sportbecken neben dem Haus in individueller Form mit Pooltreppe in Alicante-Costa Blanca
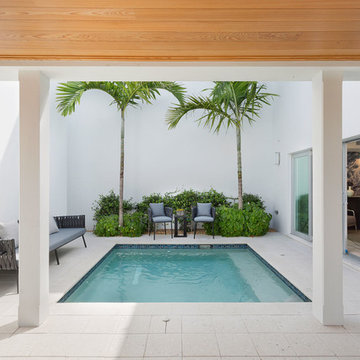
Courtyard
Mittelgroßer Moderner Schwimmteich neben dem Haus in rechteckiger Form mit Stempelbeton in Miami
Mittelgroßer Moderner Schwimmteich neben dem Haus in rechteckiger Form mit Stempelbeton in Miami
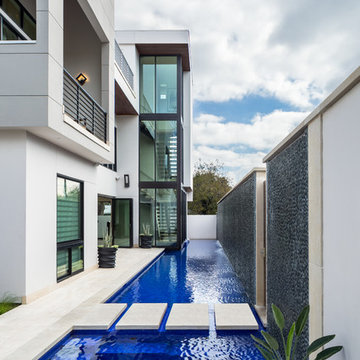
Charles Quinn Photography
Mittelgroßes, Gefliestes Modernes Sportbecken neben dem Haus in rechteckiger Form mit Wasserspiel in Austin
Mittelgroßes, Gefliestes Modernes Sportbecken neben dem Haus in rechteckiger Form mit Wasserspiel in Austin
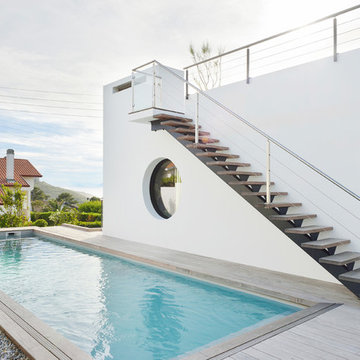
MaK2com
Großes Modernes Sportbecken neben dem Haus in rechteckiger Form mit Dielen in Bordeaux
Großes Modernes Sportbecken neben dem Haus in rechteckiger Form mit Dielen in Bordeaux
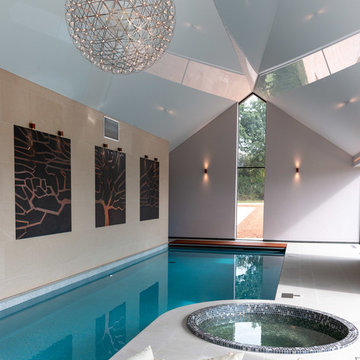
Internal view of swimming pool and spa
Mittelgroßes Modernes Poolhaus neben dem Haus in individueller Form mit Natursteinplatten in Devon
Mittelgroßes Modernes Poolhaus neben dem Haus in individueller Form mit Natursteinplatten in Devon
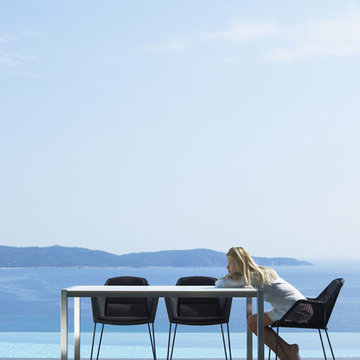
The Breeze dining chair, designed by the dynamic Danish duo STRAND+HVASS, combines beautiful and elegant lines with great comfort and is maintenance free.
The angled legs, as well as the meticulously woven intricate lines all contribute to the end product; a chair that not only looks great, but also doubles as an incredibly comfortable dining chair.
Combine the luxurious Breeze garden chair with a minimalistic Pure table, a modern Edge table, or any of the Share tables to create a stylish, yet comfortable, modern dining area.
BRAND
Cane-line
DESIGNER
STRAND+HVASS
ORIGIN
Denmark
FINISHES
Round thin fibre weave
COLOURS
FRAME
Black
CUSHIONS
Optional Cushion – seat only
Optional Cushion – full seat + back
Black | Brown | Natural | Taupe | Coal | Charcoal
DIMENSIONS
SLED BASE
W 60cm
D 61cm
H 83cm
SH 45cm
DIMENSIONS
4 LEG BASE – STACKABLE
W 60cm
D 61cm
H 83cm
SH 45cm
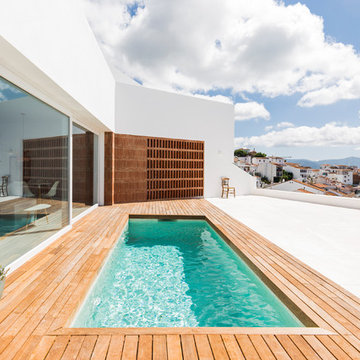
cris beltran
Kleiner Mediterraner Pool neben dem Haus in rechteckiger Form mit Dielen in Sonstige
Kleiner Mediterraner Pool neben dem Haus in rechteckiger Form mit Dielen in Sonstige
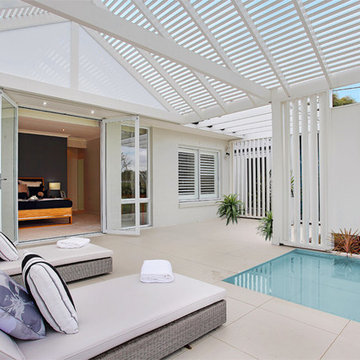
Master Suite Alfresco - Bronte Executive Grande Manor One - Lochinvar
Großer, Gefliester Moderner Pool neben dem Haus in rechteckiger Form in Newcastle - Maitland
Großer, Gefliester Moderner Pool neben dem Haus in rechteckiger Form in Newcastle - Maitland
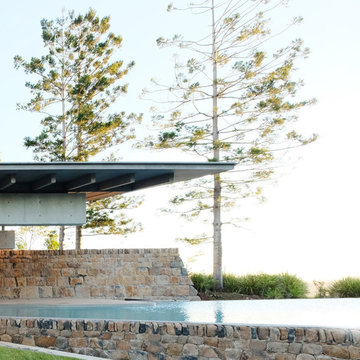
A former dairy property, Lune de Sang is now the centre of an ambitious project that is bringing back a pocket of subtropical rainforest to the Byron Bay hinterland. The first seedlings are beginning to form an impressive canopy but it will be another 3 centuries before this slow growth forest reaches maturity. This enduring, multi-generational project demands architecture to match; if not in a continuously functioning capacity, then in the capacity of ancient stone and concrete ruins; witnesses to the early years of this extraordinary project.
The project’s latest component, the Pavilion, sits as part of a suite of 5 structures on the Lune de Sang site. These include two working sheds, a guesthouse and a general manager’s residence. While categorically a dwelling too, the Pavilion’s function is distinctly communal in nature. The building is divided into two, very discrete parts: an open, functionally public, local gathering space, and a hidden, intensely private retreat.
The communal component of the pavilion has more in common with public architecture than with private dwellings. Its scale walks a fine line between retaining a degree of domestic comfort without feeling oppressively private – you won’t feel awkward waiting on this couch. The pool and accompanying amenities are similarly geared toward visitors and the space has already played host to community and family gatherings. At no point is the connection to the emerging forest interrupted; its only solid wall is a continuation of a stone landscape retaining wall, while floor to ceiling glass brings the forest inside.
Physically the building is one structure but the two parts are so distinct that to enter the private retreat one must step outside into the landscape before coming in. Once inside a kitchenette and living space stress the pavilion’s public function. There are no sweeping views of the landscape, instead the glass perimeter looks onto a lush rainforest embankment lending the space a subterranean quality. An exquisitely refined concrete and stone structure provides the thermal mass that keeps the space cool while robust blackbutt joinery partitions the space.
The proportions and scale of the retreat are intimate and reveal the refined craftsmanship so critical to ensuring this building capacity to stand the test of centuries. It’s an outcome that demanded an incredibly close partnership between client, architect, engineer, builder and expert craftsmen, each spending months on careful, hands-on iteration.
While endurance is a defining feature of the architecture, it is also a key feature to the building’s ecological response to the site. Great care was taken in ensuring a minimised carbon investment and this was bolstered by using locally sourced and recycled materials.
All water is collected locally and returned back into the forest ecosystem after use; a level of integration that demanded close partnership with forestry and hydraulics specialists.
Between endurance, integration into a forest ecosystem and the careful use of locally sourced materials, Lune de Sang’s Pavilion aspires to be a sustainable project that will serve a family and their local community for generations to come.
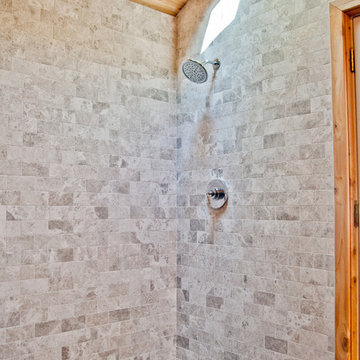
This Morris County, NJ backyard needed a facelift. The complete renovation of the outdoor living space included an outdoor kitchen, portico overhang, folding patio door, stone fireplace, pool house with a full bathroom, new pool liner, retaining walls, new pavers, and a shed.
This project was designed, developed, and sold by the Design Build Pros. Craftsmanship was from Pro Skill Construction. Pix from Horus Photography NJ. Tile from Best Tile. Stone from Coronado Stone Veneer - Product Highlight. Cabinets and appliances from Danver Stainless Outdoor Kitchens. Pavers from Nicolock Paving Stones. Plumbing fixtures from General Plumbing Supply. Folding patio door from LaCatina Doors.
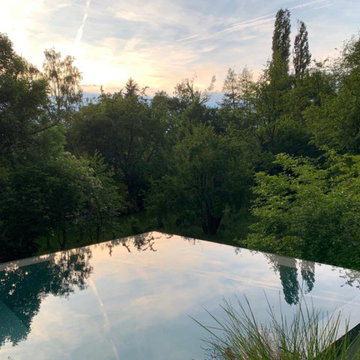
Kleiner Stilmix Infinity-Pool neben dem Haus in rechteckiger Form mit Betonboden in Frankfurt am Main
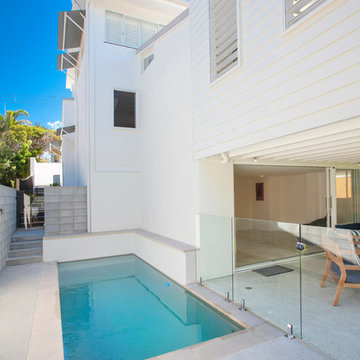
Kleines, Gefliestes Maritimes Sportbecken neben dem Haus in rechteckiger Form in Sunshine Coast
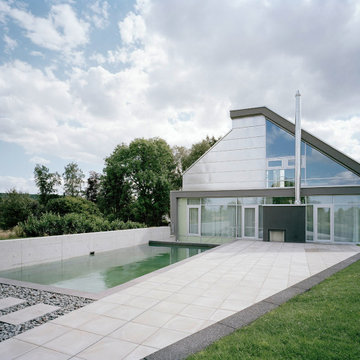
Oberirdischer, Großer Moderner Pool neben dem Haus in rechteckiger Form mit Betonboden in Dortmund
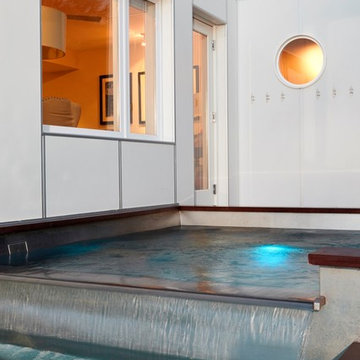
This waterfront, stainless steel pool-spa combo overlooks the Intracoastal Waterway. The raised spa over flows into the pool creating movement and soothing sounds. A skimmer in the spa allows additional filtration to to the spa.
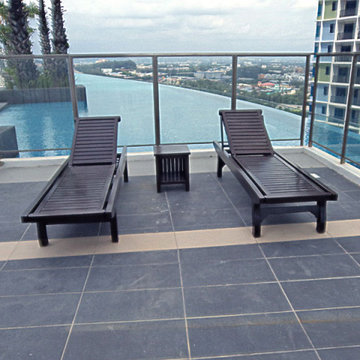
i-SOHO is an meant to be an abode for trendy individuals that opt for a work-life culture surrounding cosmopolitan style. The exquisite development is constructed with unique architectures giving a sinuous depiction on the tower blocks. The astonishing facade is inspired by the integration of sky, water and greenery elements.
Weißer Pool neben dem Haus Ideen und Design
1
