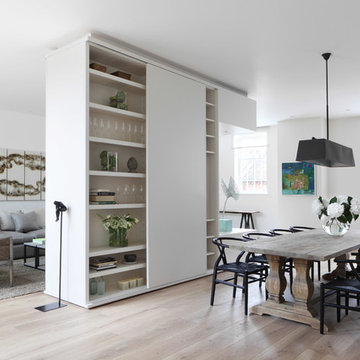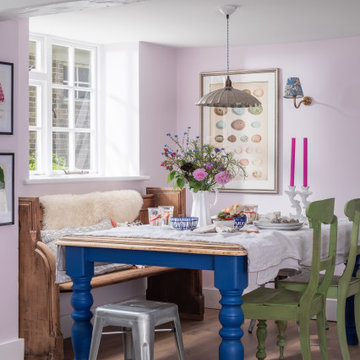Weiße Esszimmer mit hellem Holzboden Ideen und Design
Suche verfeinern:
Budget
Sortieren nach:Heute beliebt
1 – 20 von 11.794 Fotos
1 von 3

Surrounded by canyon views and nestled in the heart of Orange County, this 9,000 square foot home encompasses all that is “chic”. Clean lines, interesting textures, pops of color, and an emphasis on art were all key in achieving this contemporary but comfortable sophistication.
Photography by Chad Mellon
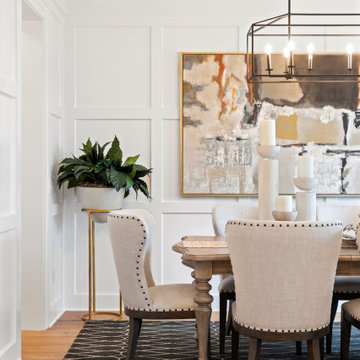
St. Charles Sport Model - Tradition Collection
Pricing, floorplans, virtual tours, community information & more at https://www.robertthomashomes.com/

Kleine Maritime Wohnküche ohne Kamin mit grauer Wandfarbe und hellem Holzboden in Los Angeles

Austin Victorian by Chango & Co.
Architectural Advisement & Interior Design by Chango & Co.
Architecture by William Hablinski
Construction by J Pinnelli Co.
Photography by Sarah Elliott

Großes, Geschlossenes Klassisches Esszimmer mit grauer Wandfarbe, hellem Holzboden, braunem Boden, Kamin, Kaminumrandung aus Holz, freigelegten Dachbalken und vertäfelten Wänden in Orange County
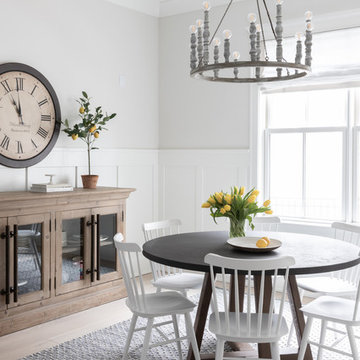
Photo by Emily Kennedy Photo
Geschlossenes, Großes Landhaus Esszimmer ohne Kamin mit grauer Wandfarbe, hellem Holzboden und beigem Boden in Chicago
Geschlossenes, Großes Landhaus Esszimmer ohne Kamin mit grauer Wandfarbe, hellem Holzboden und beigem Boden in Chicago

Geschlossenes Klassisches Esszimmer mit weißer Wandfarbe und hellem Holzboden in Nashville

Interior Design by ecd Design LLC
This newly remodeled home was transformed top to bottom. It is, as all good art should be “A little something of the past and a little something of the future.” We kept the old world charm of the Tudor style, (a popular American theme harkening back to Great Britain in the 1500’s) and combined it with the modern amenities and design that many of us have come to love and appreciate. In the process, we created something truly unique and inspiring.
RW Anderson Homes is the premier home builder and remodeler in the Seattle and Bellevue area. Distinguished by their excellent team, and attention to detail, RW Anderson delivers a custom tailored experience for every customer. Their service to clients has earned them a great reputation in the industry for taking care of their customers.
Working with RW Anderson Homes is very easy. Their office and design team work tirelessly to maximize your goals and dreams in order to create finished spaces that aren’t only beautiful, but highly functional for every customer. In an industry known for false promises and the unexpected, the team at RW Anderson is professional and works to present a clear and concise strategy for every project. They take pride in their references and the amount of direct referrals they receive from past clients.
RW Anderson Homes would love the opportunity to talk with you about your home or remodel project today. Estimates and consultations are always free. Call us now at 206-383-8084 or email Ryan@rwandersonhomes.com.
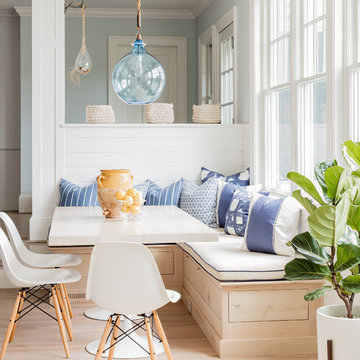
Coastal breakfast nook in organic hues and blue fabrics to create a laid back beach vibe.
Offenes Maritimes Esszimmer mit blauer Wandfarbe, hellem Holzboden und Holzdielenwänden in Boston
Offenes Maritimes Esszimmer mit blauer Wandfarbe, hellem Holzboden und Holzdielenwänden in Boston

Janine Dowling Design, Inc.
www.janinedowling.com
Photographer: Michael Partenio
Mittelgroßes Maritimes Esszimmer ohne Kamin mit weißer Wandfarbe, hellem Holzboden und beigem Boden in Boston
Mittelgroßes Maritimes Esszimmer ohne Kamin mit weißer Wandfarbe, hellem Holzboden und beigem Boden in Boston

Bright and airy sophisticated dining room
Offenes, Mittelgroßes Modernes Esszimmer mit weißer Wandfarbe, hellem Holzboden, Kamin, gefliester Kaminumrandung und gewölbter Decke in Vancouver
Offenes, Mittelgroßes Modernes Esszimmer mit weißer Wandfarbe, hellem Holzboden, Kamin, gefliester Kaminumrandung und gewölbter Decke in Vancouver

Modern Dining Room in an open floor plan, sits between the Living Room, Kitchen and Backyard Patio. The modern electric fireplace wall is finished in distressed grey plaster. Modern Dining Room Furniture in Black and white is paired with a sculptural glass chandelier. Floor to ceiling windows and modern sliding glass doors expand the living space to the outdoors.
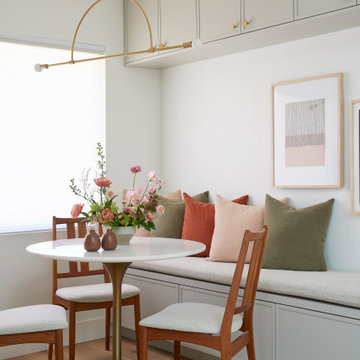
This single family home had been recently flipped with builder-grade materials. We touched each and every room of the house to give it a custom designer touch, thoughtfully marrying our soft minimalist design aesthetic with the graphic designer homeowner’s own design sensibilities. One of the most notable transformations in the home was opening up the galley kitchen to create an open concept great room with large skylight to give the illusion of a larger communal space.

Modern Dining Room in an open floor plan, sits between the Living Room, Kitchen and Backyard Patio. The modern electric fireplace wall is finished in distressed grey plaster. Modern Dining Room Furniture in Black and white is paired with a sculptural glass chandelier. Floor to ceiling windows and modern sliding glass doors expand the living space to the outdoors.

Offenes, Großes Retro Esszimmer mit hellem Holzboden, Tunnelkamin, Kaminumrandung aus Backstein und Holzdecke in Austin
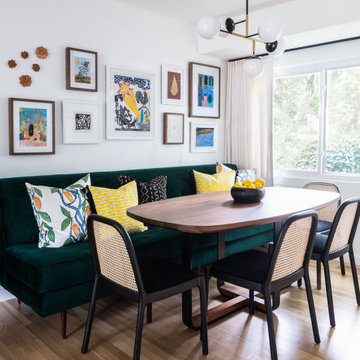
Kleine Moderne Wohnküche mit weißer Wandfarbe, hellem Holzboden und beigem Boden in Washington, D.C.

Maritime Wohnküche ohne Kamin mit weißer Wandfarbe, hellem Holzboden und freigelegten Dachbalken in Grand Rapids

Built in banquette seating in open style dining. Featuring beautiful pendant light and seat upholstery with decorative scatter cushions.
Kleine Maritime Frühstücksecke mit weißer Wandfarbe, hellem Holzboden, braunem Boden, gewölbter Decke und Holzdielenwänden in Sunshine Coast
Kleine Maritime Frühstücksecke mit weißer Wandfarbe, hellem Holzboden, braunem Boden, gewölbter Decke und Holzdielenwänden in Sunshine Coast
Weiße Esszimmer mit hellem Holzboden Ideen und Design
1
