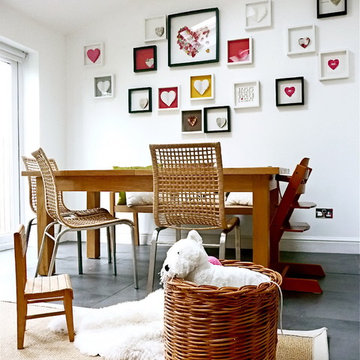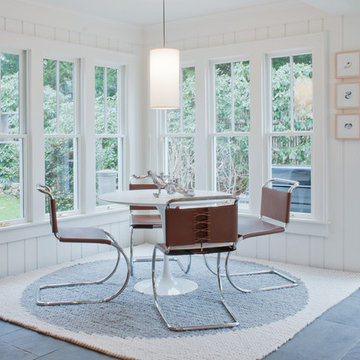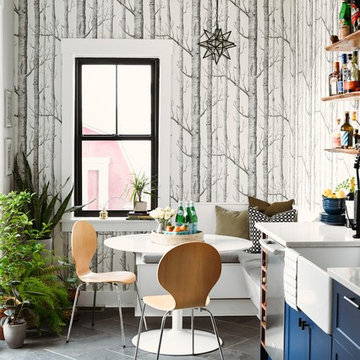Weiße Esszimmer mit Schieferboden Ideen und Design
Suche verfeinern:
Budget
Sortieren nach:Heute beliebt
1 – 20 von 129 Fotos
1 von 3
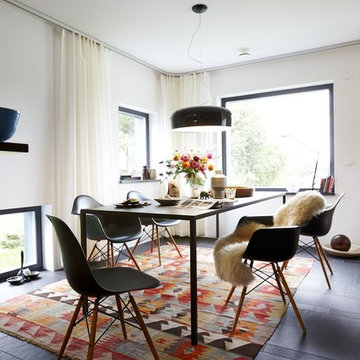
Foto: Heiner Orth
Geschlossenes, Mittelgroßes Modernes Esszimmer mit weißer Wandfarbe und Schieferboden in Stuttgart
Geschlossenes, Mittelgroßes Modernes Esszimmer mit weißer Wandfarbe und Schieferboden in Stuttgart
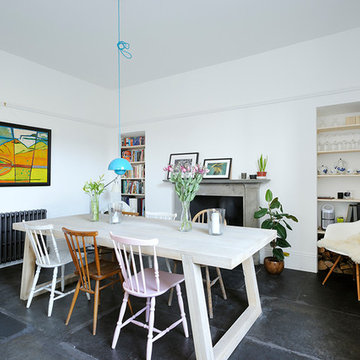
Dining room with large chunky table. Original flagstone flooring restored. New cast iron radiator, and bookshelves in alcoves. Copyright Nigel Rigden
Große Skandinavische Wohnküche mit weißer Wandfarbe, Schieferboden, Kaminumrandung aus Stein und Kamin in Sonstige
Große Skandinavische Wohnküche mit weißer Wandfarbe, Schieferboden, Kaminumrandung aus Stein und Kamin in Sonstige
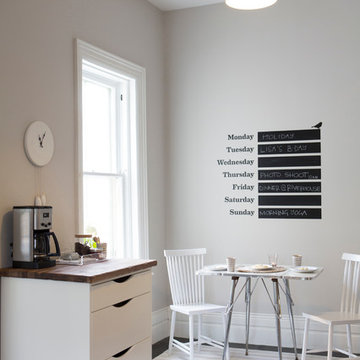
Marlon Hazlewood
Kleines Modernes Esszimmer mit Schieferboden und grauer Wandfarbe in Toronto
Kleines Modernes Esszimmer mit Schieferboden und grauer Wandfarbe in Toronto
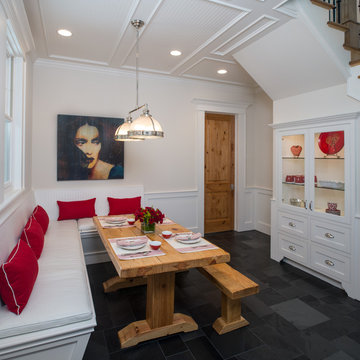
This young family wanted a home that was bright, relaxed and clean lined which supported their desire to foster a sense of openness and enhance communication. Graceful style that would be comfortable and timeless was a primary goal.
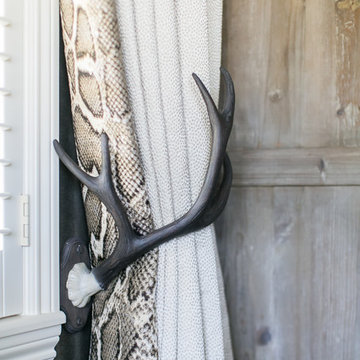
Geschlossenes, Kleines Eklektisches Esszimmer ohne Kamin mit grauer Wandfarbe, Schieferboden und braunem Boden in Orange County
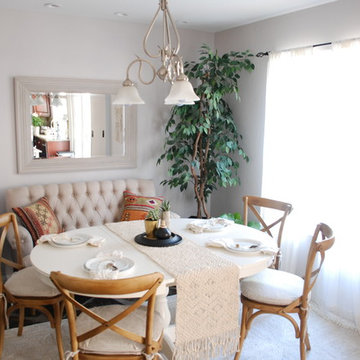
The client came to us to transform a room in their new house, with the purpose of entertaining friends. In order to give them the relaxed, airy vibe they were looking for, the original outdated space needed some TLC... starting with a coat of paint. We did a walk through with the client to get a feel for the room we’d be working with, asked the couple to give us some insight into their budget and color and style preferences, and then we got to work!
We created three unique design concepts with their preferences in mind: Beachy, Breezy and Boho. Our client chose concept #2 "Breezy" and we got cranking on the procurement and installation (as in putting together an Ikea table).From designing, editing, and ordering to installing, our process took just a few weeks for this project (most of the lag time spent waiting for furniture to arrive)! And we managed to get the husband's seal of approval, too. Double win.
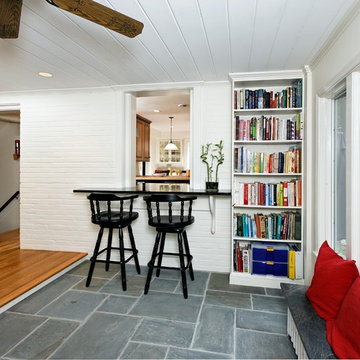
We were delighted to remodel the kitchen of our CEO’s home . The tiny kitchen was hanging on by a thread. We blew out a wall incorporating the dining room into the space and added a new sunny dining room off the back of the home. The warm wood cabinets and black accents fit with the style of the home and the personality of our home owners. We hope you find them inspiring.
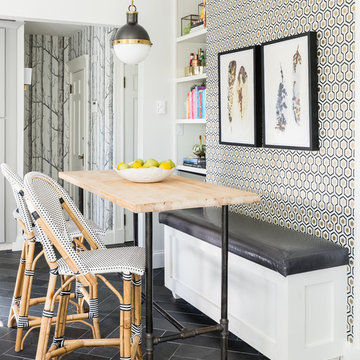
Jessica Delaney Photography
Kleines Klassisches Esszimmer mit Schieferboden und bunten Wänden in Boston
Kleines Klassisches Esszimmer mit Schieferboden und bunten Wänden in Boston
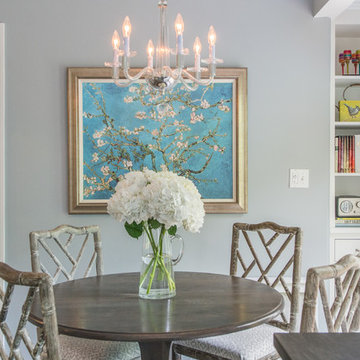
Fridge: Jenn-Air Stainless Steel
Range: Viking-36" Gas/Convection
Hood: Viking Chimney (Professional Line)
Sink: Franke Farmhouse stainless steel
Faucet: Hansgroh Stainless Steel
Wine Fridge: Jenn-Air Dual Zone Custom panel
Flooring: Porcelain from Wayne Tile in a cool gray tone
Backsplash: Carrera Marble Subway
Countertops: Pietra Cardosa Slate
Window Treatments: Hunter Douglas Woven Woods
Cabinetry: Fully Custom Painted White
Photo Credit: Front Door Photography Fridge: Jenn-Air Stainless Steel
Range: Viking-36" Gas/Convection
Hood: Viking Chimney (Professional Line)
Sink: Franke Farmhouse stainless steel
Faucet: Hansgroh Stainless Steel
Wine Fridge: Jenn-Air Dual Zone Custom panel
Flooring: Porcelain from Wayne Tile in a cool gray tone
Backsplash: Carrera Marble Subway
Countertops: Pietra Cardosa Slate
Window Treatments: Hunter Douglas Woven Woods
Cabinetry: Fully Custom Painted White
Photo Credit: Front Door Photography

Offenes, Mittelgroßes Stilmix Esszimmer mit weißer Wandfarbe, Schieferboden, Kamin, verputzter Kaminumrandung und grauem Boden in Salt Lake City
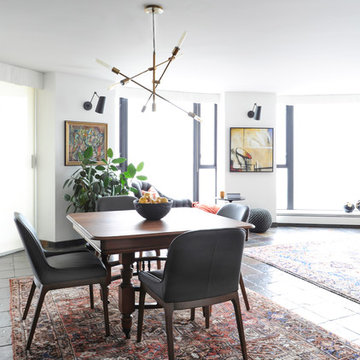
The homeowners of this condo sought our assistance when downsizing from a large family home on Howe Sound to a small urban condo in Lower Lonsdale, North Vancouver. They asked us to incorporate many of their precious antiques and art pieces into the new design. Our challenges here were twofold; first, how to deal with the unconventional curved floor plan with vast South facing windows that provide a 180 degree view of downtown Vancouver, and second, how to successfully merge an eclectic collection of antique pieces into a modern setting. We began by updating most of their artwork with new matting and framing. We created a gallery effect by grouping like artwork together and displaying larger pieces on the sections of wall between the windows, lighting them with black wall sconces for a graphic effect. We re-upholstered their antique seating with more contemporary fabrics choices - a gray flannel on their Victorian fainting couch and a fun orange chenille animal print on their Louis style chairs. We selected black as an accent colour for many of the accessories as well as the dining room wall to give the space a sophisticated modern edge. The new pieces that we added, including the sofa, coffee table and dining light fixture are mid century inspired, bridging the gap between old and new. White walls and understated wallpaper provide the perfect backdrop for the colourful mix of antique pieces. Interior Design by Lori Steeves, Simply Home Decorating. Photos by Tracey Ayton Photography
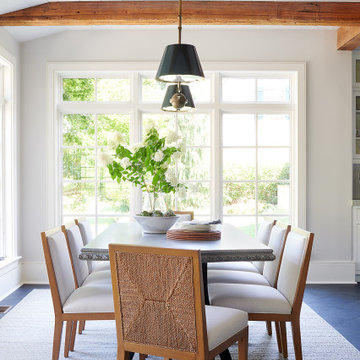
Mittelgroße Wohnküche mit Schieferboden, grauem Boden und freigelegten Dachbalken in Philadelphia
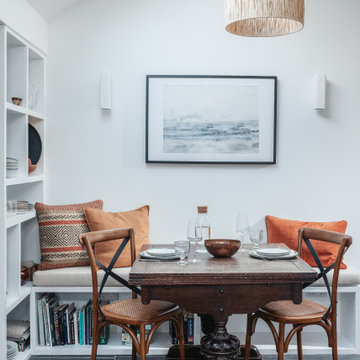
Offenes, Mittelgroßes Maritimes Esszimmer mit weißer Wandfarbe und Schieferboden in Cornwall
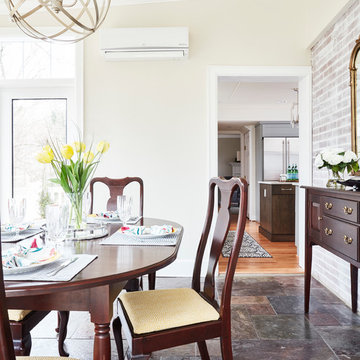
Kip Dawkins
Mittelgroßes Klassisches Esszimmer ohne Kamin mit Schieferboden und grauem Boden in Sonstige
Mittelgroßes Klassisches Esszimmer ohne Kamin mit Schieferboden und grauem Boden in Sonstige
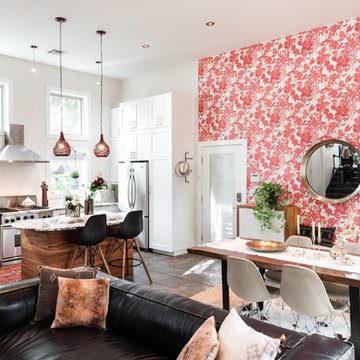
Urban Oak Photography
Offenes, Geräumiges Stilmix Esszimmer mit Schieferboden, roter Wandfarbe und schwarzem Boden in Sonstige
Offenes, Geräumiges Stilmix Esszimmer mit Schieferboden, roter Wandfarbe und schwarzem Boden in Sonstige
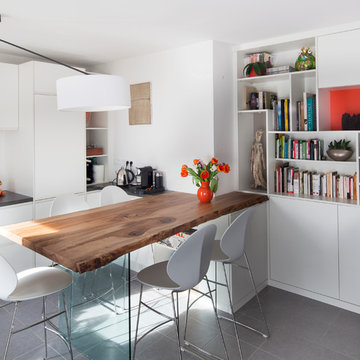
Studio Grand Ouest
Offenes, Mittelgroßes Modernes Esszimmer mit weißer Wandfarbe und Schieferboden in Nantes
Offenes, Mittelgroßes Modernes Esszimmer mit weißer Wandfarbe und Schieferboden in Nantes
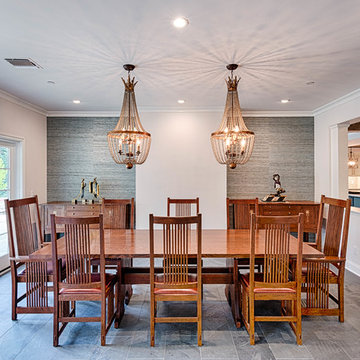
Mel Carll
Geschlossenes, Großes Klassisches Esszimmer ohne Kamin mit weißer Wandfarbe, Schieferboden und grauem Boden in Los Angeles
Geschlossenes, Großes Klassisches Esszimmer ohne Kamin mit weißer Wandfarbe, Schieferboden und grauem Boden in Los Angeles
Weiße Esszimmer mit Schieferboden Ideen und Design
1
