Weiße Esszimmer ohne Kamin Ideen und Design
Suche verfeinern:
Budget
Sortieren nach:Heute beliebt
1 – 20 von 12.827 Fotos
1 von 3

Klassisches Esszimmer ohne Kamin mit weißer Wandfarbe, dunklem Holzboden und braunem Boden in San Diego

Surrounded by canyon views and nestled in the heart of Orange County, this 9,000 square foot home encompasses all that is “chic”. Clean lines, interesting textures, pops of color, and an emphasis on art were all key in achieving this contemporary but comfortable sophistication.
Photography by Chad Mellon

Kleine Maritime Wohnküche ohne Kamin mit grauer Wandfarbe und hellem Holzboden in Los Angeles

Austin Victorian by Chango & Co.
Architectural Advisement & Interior Design by Chango & Co.
Architecture by William Hablinski
Construction by J Pinnelli Co.
Photography by Sarah Elliott

Mittelgroße Landhausstil Wohnküche ohne Kamin mit weißer Wandfarbe, braunem Holzboden und braunem Boden in Boston
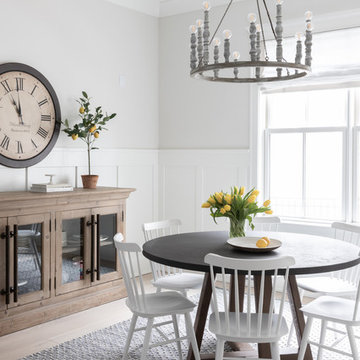
Photo by Emily Kennedy Photo
Geschlossenes, Großes Landhaus Esszimmer ohne Kamin mit grauer Wandfarbe, hellem Holzboden und beigem Boden in Chicago
Geschlossenes, Großes Landhaus Esszimmer ohne Kamin mit grauer Wandfarbe, hellem Holzboden und beigem Boden in Chicago

Formal dining room: This light-drenched dining room in suburban New Jersery was transformed into a serene and comfortable space, with both luxurious elements and livability for families. Moody grasscloth wallpaper lines the entire room above the wainscoting and two aged brass lantern pendants line up with the tall windows. We added linen drapery for softness with stylish wood cube finials to coordinate with the wood of the farmhouse table and chairs. We chose a distressed wood dining table with a soft texture to will hide blemishes over time, as this is a family-family space. We kept the space neutral in tone to both allow for vibrant tablescapes during large family gatherings, and to let the many textures create visual depth.
Photo Credit: Erin Coren, Curated Nest Interiors

Interior Design by ecd Design LLC
This newly remodeled home was transformed top to bottom. It is, as all good art should be “A little something of the past and a little something of the future.” We kept the old world charm of the Tudor style, (a popular American theme harkening back to Great Britain in the 1500’s) and combined it with the modern amenities and design that many of us have come to love and appreciate. In the process, we created something truly unique and inspiring.
RW Anderson Homes is the premier home builder and remodeler in the Seattle and Bellevue area. Distinguished by their excellent team, and attention to detail, RW Anderson delivers a custom tailored experience for every customer. Their service to clients has earned them a great reputation in the industry for taking care of their customers.
Working with RW Anderson Homes is very easy. Their office and design team work tirelessly to maximize your goals and dreams in order to create finished spaces that aren’t only beautiful, but highly functional for every customer. In an industry known for false promises and the unexpected, the team at RW Anderson is professional and works to present a clear and concise strategy for every project. They take pride in their references and the amount of direct referrals they receive from past clients.
RW Anderson Homes would love the opportunity to talk with you about your home or remodel project today. Estimates and consultations are always free. Call us now at 206-383-8084 or email Ryan@rwandersonhomes.com.
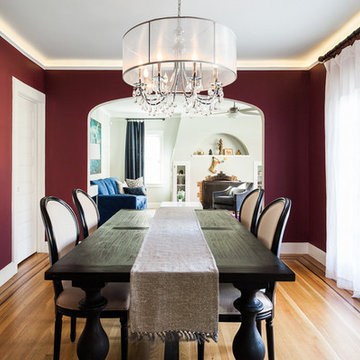
A deep, custom magenta from Dunn Edwards creates a rich elegance to this dining area.
Photo: Kat Alves
Geschlossenes, Mittelgroßes Klassisches Esszimmer ohne Kamin mit roter Wandfarbe, braunem Holzboden und braunem Boden in Sacramento
Geschlossenes, Mittelgroßes Klassisches Esszimmer ohne Kamin mit roter Wandfarbe, braunem Holzboden und braunem Boden in Sacramento

Brendon Pinola
Geschlossenes, Großes Esszimmer ohne Kamin mit weißer Wandfarbe, braunem Holzboden und braunem Boden in Birmingham
Geschlossenes, Großes Esszimmer ohne Kamin mit weißer Wandfarbe, braunem Holzboden und braunem Boden in Birmingham

Stephanie Johnson, architect.
Jeffrey Jakucyk, photographer.
David A Millett, interiors.
Geschlossenes, Mittelgroßes Klassisches Esszimmer ohne Kamin mit beiger Wandfarbe und dunklem Holzboden in Cincinnati
Geschlossenes, Mittelgroßes Klassisches Esszimmer ohne Kamin mit beiger Wandfarbe und dunklem Holzboden in Cincinnati

Janine Dowling Design, Inc.
www.janinedowling.com
Photographer: Michael Partenio
Mittelgroßes Maritimes Esszimmer ohne Kamin mit weißer Wandfarbe, hellem Holzboden und beigem Boden in Boston
Mittelgroßes Maritimes Esszimmer ohne Kamin mit weißer Wandfarbe, hellem Holzboden und beigem Boden in Boston
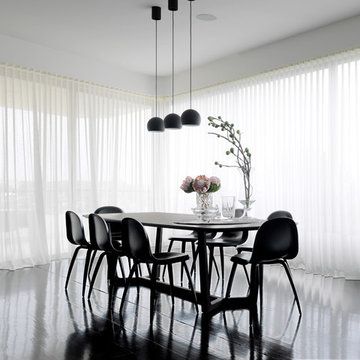
Justin Alexander
Modernes Esszimmer ohne Kamin mit weißer Wandfarbe und dunklem Holzboden in Sydney
Modernes Esszimmer ohne Kamin mit weißer Wandfarbe und dunklem Holzboden in Sydney
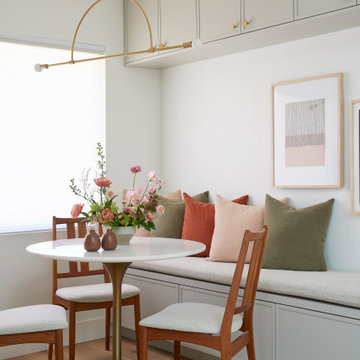
This single family home had been recently flipped with builder-grade materials. We touched each and every room of the house to give it a custom designer touch, thoughtfully marrying our soft minimalist design aesthetic with the graphic designer homeowner’s own design sensibilities. One of the most notable transformations in the home was opening up the galley kitchen to create an open concept great room with large skylight to give the illusion of a larger communal space.
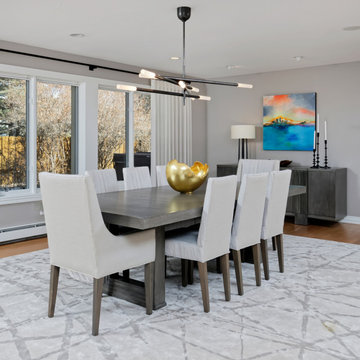
Our clients for this project wanted help with furnishing this home that they recently moved to. They wanted us to change the lighting as well and make the space their own. One of our clients preferred a farmhouse aesthetic while the other wanted a contemporary touch. Our Montecito studio worked to find a design solution that would make both of them fall in love with their home. By mixing dark metals and weathered wood with neutral fabrics, our studio was able to create a contemporary farmhouse feel throughout the home. To bring in another layer of interest, we worked with a local gallery to find pieces that would reflect the aesthetic of the home and add pops of color.
Project designed by Montecito interior designer Margarita Bravo. She serves Montecito as well as surrounding areas such as Hope Ranch, Summerland, Santa Barbara, Isla Vista, Mission Canyon, Carpinteria, Goleta, Ojai, Los Olivos, and Solvang.
For more about MARGARITA BRAVO, click here: https://www.margaritabravo.com/
To learn more about this project, visit:
https://www.margaritabravo.com/portfolio/contemporary-farmhouse-denver/

Maritime Wohnküche ohne Kamin mit weißer Wandfarbe, hellem Holzboden und freigelegten Dachbalken in Grand Rapids
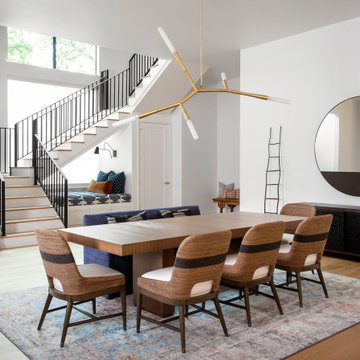
Our Austin studio gave this new build home a serene feel with earthy materials, cool blues, pops of color, and textural elements.
---
Project designed by Sara Barney’s Austin interior design studio BANDD DESIGN. They serve the entire Austin area and its surrounding towns, with an emphasis on Round Rock, Lake Travis, West Lake Hills, and Tarrytown.
For more about BANDD DESIGN, click here: https://bandddesign.com/
To learn more about this project, click here:
https://bandddesign.com/natural-modern-new-build-austin-home/
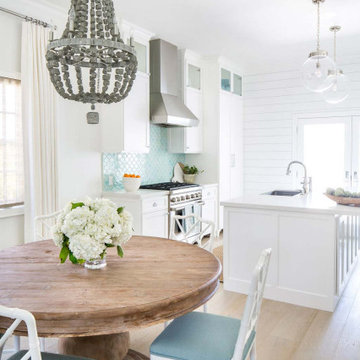
This lovely family turned their small starter home into their perfect forever home. Space was added, ceilings were raised and we filled it with color to create this refreshingly cheerful home.
---
Project designed by Pasadena interior design studio Amy Peltier Interior Design & Home. They serve Pasadena, Bradbury, South Pasadena, San Marino, La Canada Flintridge, Altadena, Monrovia, Sierra Madre, Los Angeles, as well as surrounding areas.
---
For more about Amy Peltier Interior Design & Home, click here: https://peltierinteriors.com/
To learn more about this project, click here:
https://peltierinteriors.com/portfolio/charming-pasadena-cottage/
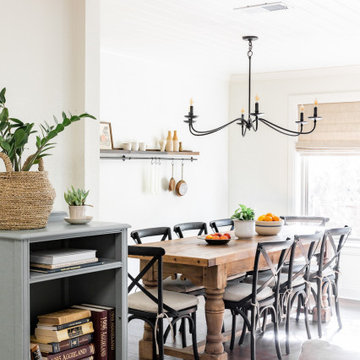
Photo By: Jen Morley Burner
Offenes, Mittelgroßes Klassisches Esszimmer ohne Kamin mit weißer Wandfarbe, braunem Holzboden und braunem Boden in Dallas
Offenes, Mittelgroßes Klassisches Esszimmer ohne Kamin mit weißer Wandfarbe, braunem Holzboden und braunem Boden in Dallas
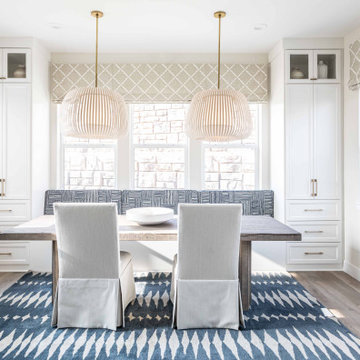
Kleine Klassische Wohnküche ohne Kamin mit hellem Holzboden und weißer Wandfarbe in Sacramento
Weiße Esszimmer ohne Kamin Ideen und Design
1