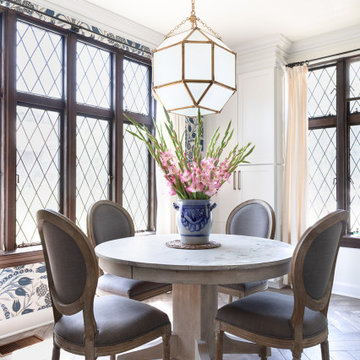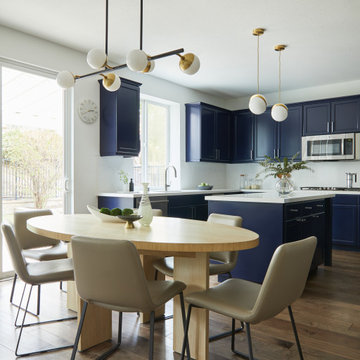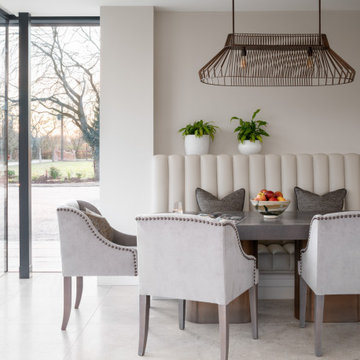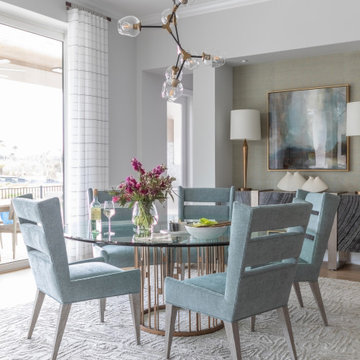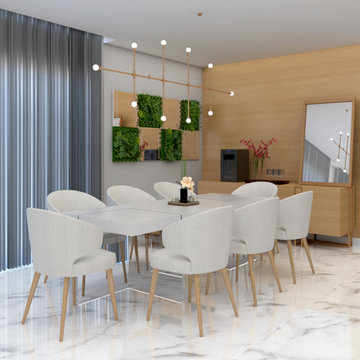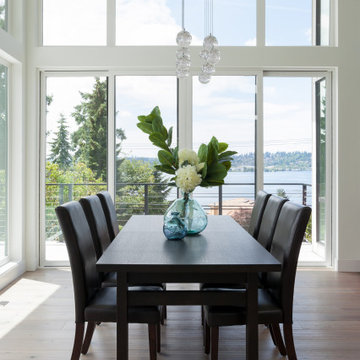Weiße Esszimmer Ideen und Design
Suche verfeinern:
Budget
Sortieren nach:Heute beliebt
121 – 140 von 181.265 Fotos
1 von 2
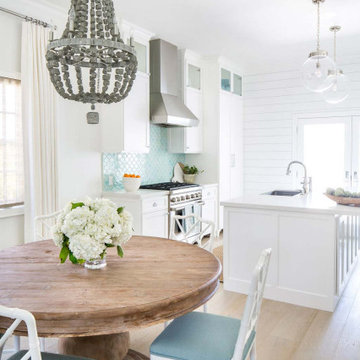
This lovely family turned their small starter home into their perfect forever home. Space was added, ceilings were raised and we filled it with color to create this refreshingly cheerful home.
---
Project designed by Pasadena interior design studio Amy Peltier Interior Design & Home. They serve Pasadena, Bradbury, South Pasadena, San Marino, La Canada Flintridge, Altadena, Monrovia, Sierra Madre, Los Angeles, as well as surrounding areas.
---
For more about Amy Peltier Interior Design & Home, click here: https://peltierinteriors.com/
To learn more about this project, click here:
https://peltierinteriors.com/portfolio/charming-pasadena-cottage/
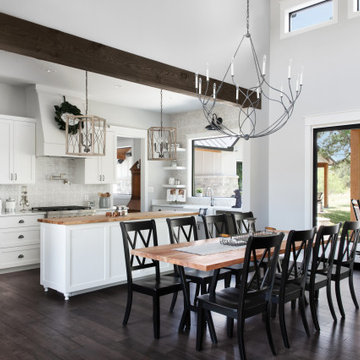
Open concept dining room with high ceilings, large windows and a blend of modern and country styles.
Offenes Landhausstil Esszimmer mit dunklem Holzboden, Eckkamin und Kaminumrandung aus Stein in Austin
Offenes Landhausstil Esszimmer mit dunklem Holzboden, Eckkamin und Kaminumrandung aus Stein in Austin
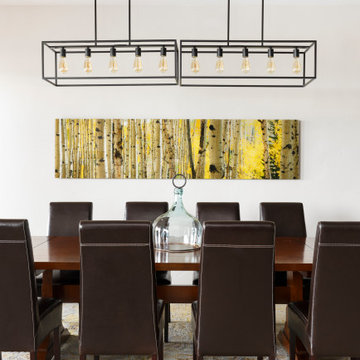
Mountain modern dining room with area rug and aspen tree photograph. Rustic wood beams and solid hardwood floors. Sherwin Williams shoji white paint on walls.
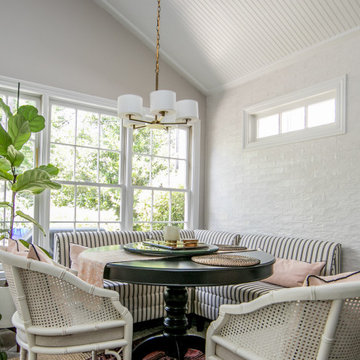
Gorgeous dining room with antique brass chandelier and fun black and white banquettes. Accent on wall with 3x8 ceramic tile provides depth and charm to this lovely room.
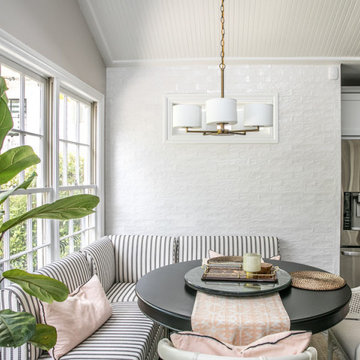
Gorgeous dining room with antique brass chandelier and fun black and white banquettes. Accent on wall with 3x8 ceramic tile provides depth and charm to this lovely room.
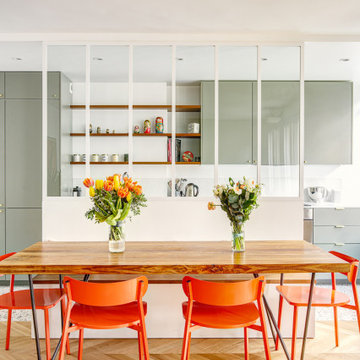
Offenes Modernes Esszimmer mit weißer Wandfarbe, hellem Holzboden und beigem Boden in Paris

Open plan living. Indoor and Outdoor
Großes Modernes Esszimmer mit weißer Wandfarbe, Betonboden, Tunnelkamin, Kaminumrandung aus Beton und schwarzem Boden in Sonstige
Großes Modernes Esszimmer mit weißer Wandfarbe, Betonboden, Tunnelkamin, Kaminumrandung aus Beton und schwarzem Boden in Sonstige

Custom Home in Dallas (Midway Hollow), Dallas
Großes, Geschlossenes Klassisches Esszimmer mit grauer Wandfarbe, braunem Boden, eingelassener Decke, Wandpaneelen und dunklem Holzboden in Dallas
Großes, Geschlossenes Klassisches Esszimmer mit grauer Wandfarbe, braunem Boden, eingelassener Decke, Wandpaneelen und dunklem Holzboden in Dallas
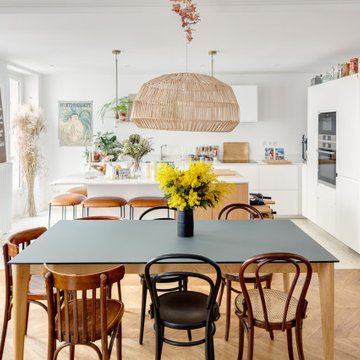
Mittelgroße Skandinavische Wohnküche mit weißer Wandfarbe, braunem Holzboden und braunem Boden in Paris

This 4,000-square foot home is located in the Silverstrand section of Hermosa Beach, known for its fabulous restaurants, walkability and beach access. Stylistically, it’s coastal-meets-traditional, complete with 4 bedrooms, 5.5 baths, a 3-stop elevator and a roof deck with amazing ocean views.
The client, an art collector, wanted bold color and unique aesthetic choices. In the living room, the built-in shelving is lined in luminescent mother of pearl. The dining area’s custom hand-blown chandelier was made locally and perfectly diffuses light. The client’s former granite-topped dining table didn’t fit the size and shape of the space, so we cut the granite and built a new base and frame around it.
The bedrooms are full of organic materials and personal touches, such as the light raffia wall-covering in the master bedroom and the fish-painted end table in a college-aged son’s room—a nod to his love of surfing.
Detail is always important, but especially to this client, so we searched for the perfect artisans to create one-of-a kind pieces. Several light fixtures were commissioned by an International glass artist. These include the white, layered glass pendants above the kitchen island, and the stained glass piece in the hallway, which glistens blues and greens through the window overlooking the front entrance of the home.
The overall feel of the house is peaceful but not complacent, full of tiny surprises and energizing pops of color.

This 1990's home, located in North Vancouver's Lynn Valley neighbourhood, had high ceilings and a great open plan layout but the decor was straight out of the 90's complete with sponge painted walls in dark earth tones. The owners, a young professional couple, enlisted our help to take it from dated and dreary to modern and bright. We started by removing details like chair rails and crown mouldings, that did not suit the modern architectural lines of the home. We replaced the heavily worn wood floors with a new high end, light coloured, wood-look laminate that will withstand the wear and tear from their two energetic golden retrievers. Since the main living space is completely open plan it was important that we work with simple consistent finishes for a clean modern look. The all white kitchen features flat doors with minimal hardware and a solid surface marble-look countertop and backsplash. We modernized all of the lighting and updated the bathrooms and master bedroom as well. The only departure from our clean modern scheme is found in the dressing room where the client was looking for a more dressed up feminine feel but we kept a thread of grey consistent even in this more vivid colour scheme. This transformation, featuring the clients' gorgeous original artwork and new custom designed furnishings is admittedly one of our favourite projects to date!

Wohn-Esszimmer mit Sitzfenster
Offenes, Großes Modernes Esszimmer mit weißer Wandfarbe, Sperrholzboden, Eckkamin und beigem Boden in München
Offenes, Großes Modernes Esszimmer mit weißer Wandfarbe, Sperrholzboden, Eckkamin und beigem Boden in München
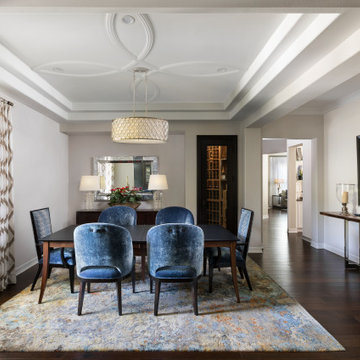
This dining room has a lightness to it that makes the room seem to glow, and is the first thing one sees from the entry, so it makes quite a first impression! The contemporary rug looks like a piece of art, and balances the color of the painting on the right wall. The large mirror with the etched mirror frame reflect the room and make it seem larger. The dramatic custom window treatments on acrylic and brass hardware are simply stunning. The custom ceiling design is another artful touch and draws the eye upward to create a visually larger space. Tucked in the back wall is a wine cellar, well lit for a "welcome to the party" vibe that guests enjoy.
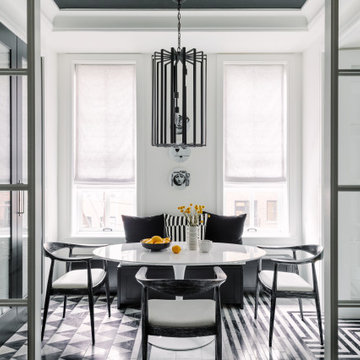
Modernes Esszimmer mit weißer Wandfarbe, buntem Boden und eingelassener Decke in Chicago
Weiße Esszimmer Ideen und Design
7
