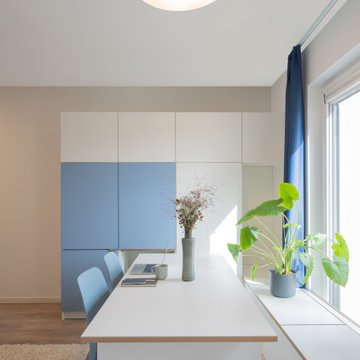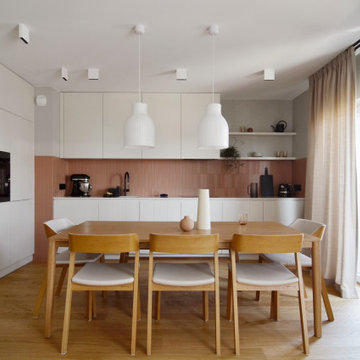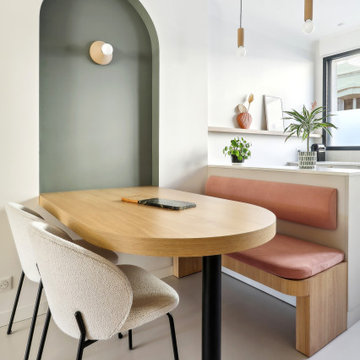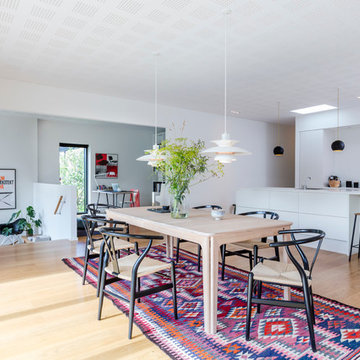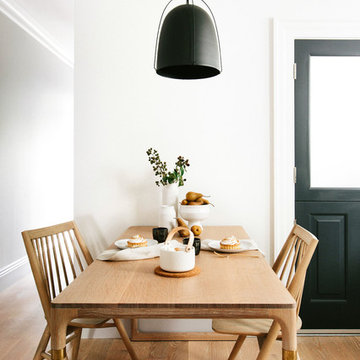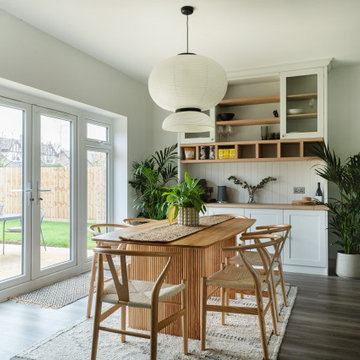Weiße Skandinavische Esszimmer Ideen und Design
Suche verfeinern:
Budget
Sortieren nach:Heute beliebt
1 – 20 von 9.341 Fotos
1 von 3

Skandinavisches Esszimmer mit weißer Wandfarbe, Teppichboden, beigem Boden und gewölbter Decke in Seattle
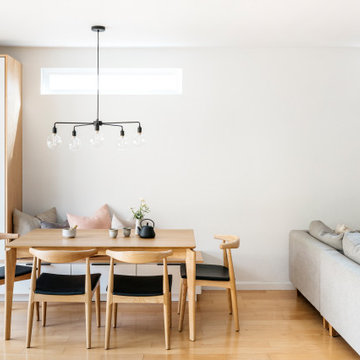
We lovingly named this project our Hide & Seek House. Our clients had done a full home renovation a decade prior, but they realized that they had not built in enough storage in their home, leaving their main living spaces cluttered and chaotic. They commissioned us to bring simplicity and order back into their home with carefully planned custom casework in their entryway, living room, dining room and kitchen. We blended the best of Scandinavian and Japanese interiors to create a calm, minimal, and warm space for our clients to enjoy.
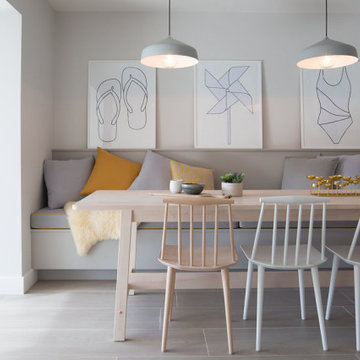
Overview
Extend off the rear, the side and into the roof working with the existing fabric to yield a higher value, super flexible home that is future proofed.
The Brief
Create a relaxing, inspirational home by the sea for family holidays and entertaining. Extend the property within permitted development guidance and use as much of the existing fabric as possible specifying new or low energy materials and systems wherever possible.
Our Solution
The proverbial bungalow on the South coast, a much-maligned house type, one rarely developed in a contemporary way but one with much to offer.
We loved the idea of developing a system for overhauling, extending and refurbishing this house type that could be replicated in the local area with external cladding options and very efficient space planning.
The budget was, as ever, limiting and so some specific solutions had to be found to price/spec/aesthetic conundrums. The result is a very crisp and interesting exterior, understated with a tardis like series of internal spaces. We extended at loft level UP, ground floor rear OUT, and into the garage SIDE which has enabled us to create 5/6 bedroom and flexible use spaces; a large dining; kitchen and living space; a utility/boot-room; entrance lobby; plant room/store and generous circulation. 2 bedrooms are en-suite and light pours in everywhere which gives the house a luxurious feel.
We’re on the Scandi bandwagon too (for the interior) mixing timber, warm tones, homemade fixtures and lighting to create moods throughout.
2017 sees the completion of the garden with Andy Steadman Designs and entry to several competitions to promote the scheme and its approach.
This project is currently the subject of lots of social media coverage and is featured in August 2017 Ideal Home magazine.
We are hoping this opens the door to other beachside projects as does the builder and his team!
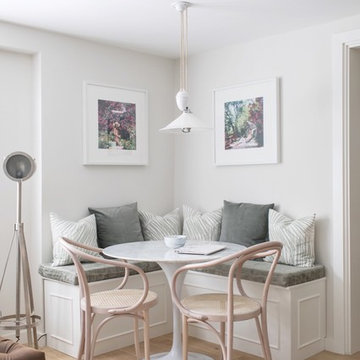
A corner nook banquet designed to maximise space in the flat. More photography from Slim Aarons.
Nordisches Esszimmer mit weißer Wandfarbe, hellem Holzboden und beigem Boden in London
Nordisches Esszimmer mit weißer Wandfarbe, hellem Holzboden und beigem Boden in London
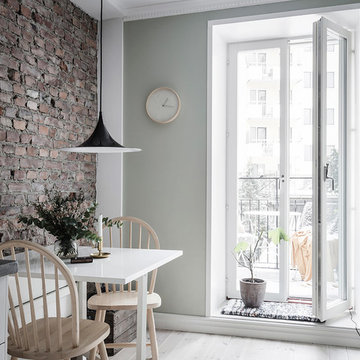
Kleine Skandinavische Wohnküche mit bunten Wänden, hellem Holzboden und beigem Boden in Göteborg
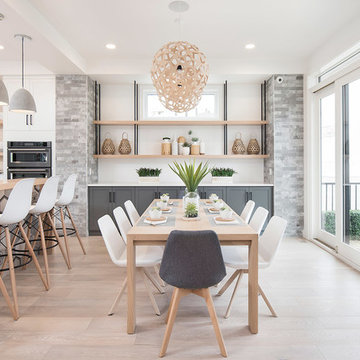
Beautiful living room from the Stampede Dream Home 2017 featuring Lauzon's Chelsea Cream hardwood floor. A light wire brushed White Oak hardwood flooring.
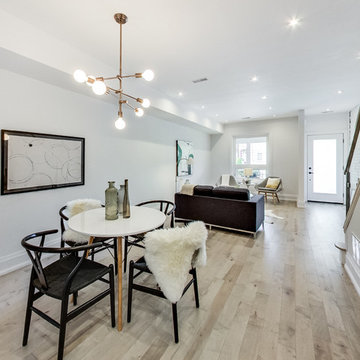
Listing Realtor: Brooke Marion; Photography: Andrea Simone
Kleines, Offenes Skandinavisches Esszimmer ohne Kamin mit weißer Wandfarbe und hellem Holzboden in Toronto
Kleines, Offenes Skandinavisches Esszimmer ohne Kamin mit weißer Wandfarbe und hellem Holzboden in Toronto
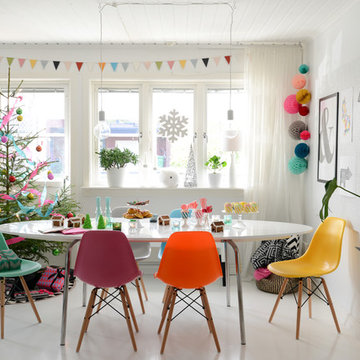
Anna Stenberg add: design © Houzz 2016
Mittelgroßes Nordisches Esszimmer mit weißer Wandfarbe in Göteborg
Mittelgroßes Nordisches Esszimmer mit weißer Wandfarbe in Göteborg
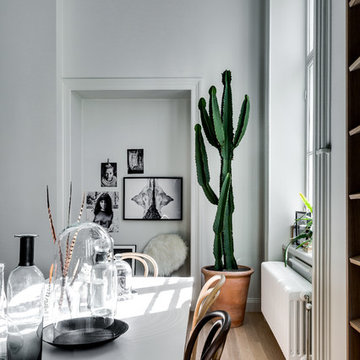
Teknologgatan 8C
Fotograf: Henrik Nero
Styling: Scandinavian Homes
Offenes, Großes Skandinavisches Esszimmer mit grauer Wandfarbe und braunem Holzboden in Stockholm
Offenes, Großes Skandinavisches Esszimmer mit grauer Wandfarbe und braunem Holzboden in Stockholm
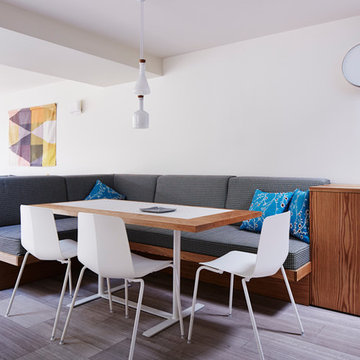
Alicia Taylor Photography
Kleines Nordisches Esszimmer ohne Kamin mit weißer Wandfarbe und Marmorboden in Sunshine Coast
Kleines Nordisches Esszimmer ohne Kamin mit weißer Wandfarbe und Marmorboden in Sunshine Coast
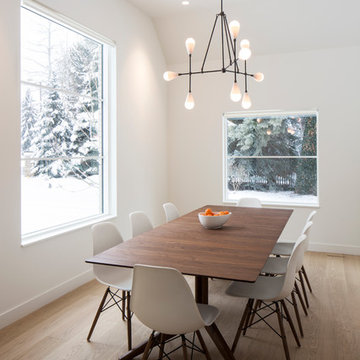
Photo: Mark Weinberg
Interiors: Ann Tempest
Nordisches Esszimmer mit weißer Wandfarbe und hellem Holzboden in Salt Lake City
Nordisches Esszimmer mit weißer Wandfarbe und hellem Holzboden in Salt Lake City
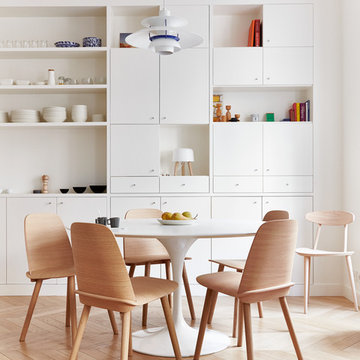
photographer : Idha Lindhag
Mittelgroßes Nordisches Esszimmer mit hellem Holzboden und weißer Wandfarbe in Paris
Mittelgroßes Nordisches Esszimmer mit hellem Holzboden und weißer Wandfarbe in Paris
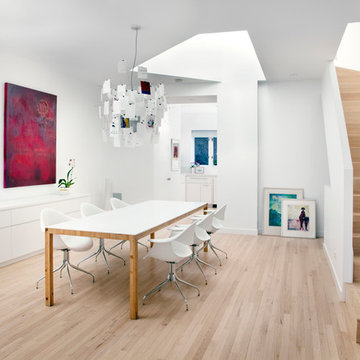
Photography: Amy Braswell
Skandinavisches Esszimmer mit weißer Wandfarbe, hellem Holzboden und beigem Boden in Chicago
Skandinavisches Esszimmer mit weißer Wandfarbe, hellem Holzboden und beigem Boden in Chicago
Weiße Skandinavische Esszimmer Ideen und Design
1
