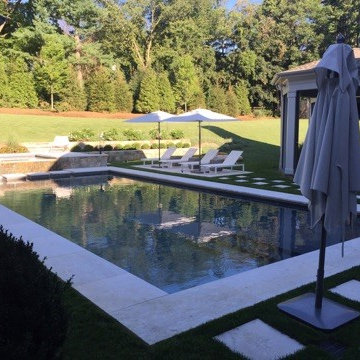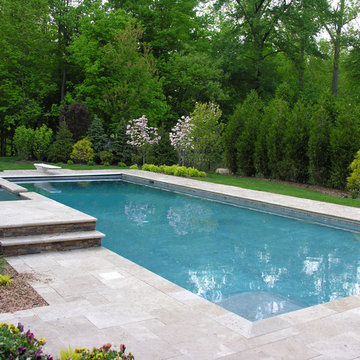Whirlpool Ideen und Design
Suche verfeinern:
Budget
Sortieren nach:Heute beliebt
141 – 160 von 36.060 Fotos
1 von 4
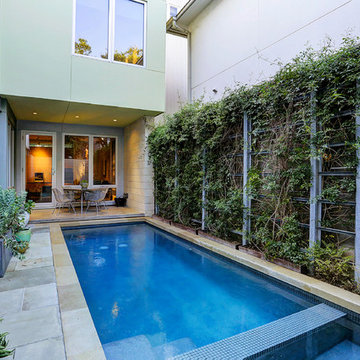
This project is a conversion of the Architect's AIA Award-recognized studio into a live/work residence. An additional 725 sf allowed the project to completely in-fill an urban building site in a mixed residential/commercial neighborhood while accommodating a private courtyard and pool.
Very few modifications were needed to the original studio building to convert the space available to a kitchen and dining space on the first floor and a bedroom, bath and home office on the second floor. The east-side addition includes a butler's pantry, powder room, living room, patio and pool on the first floor and a master suite on the second.
The original finishes of metal and concrete were expanded to include concrete masonry and stucco. The masonry now extends from the living space into the outdoor courtyard, creating the illusion that the courtyard is an actual extension of the house.
The previous studio and the current live/work home have been on multiple AIA and RDA home tours during its various phases.
TK Images, Houston
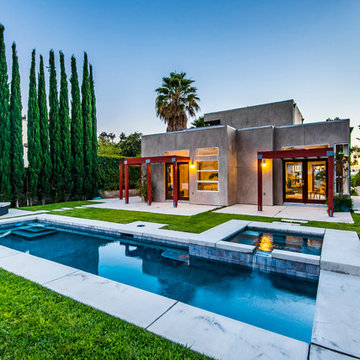
Exterior of a house at sunset in Los Feliz, CA.
Moderner Pool hinter dem Haus in rechteckiger Form in Los Angeles
Moderner Pool hinter dem Haus in rechteckiger Form in Los Angeles
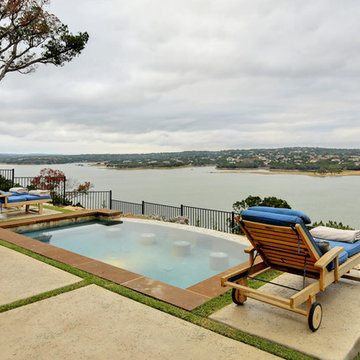
Kurt Forschen of Twist Tours Photography
Kleiner Moderner Pool hinter dem Haus in rechteckiger Form mit Betonboden in Austin
Kleiner Moderner Pool hinter dem Haus in rechteckiger Form mit Betonboden in Austin
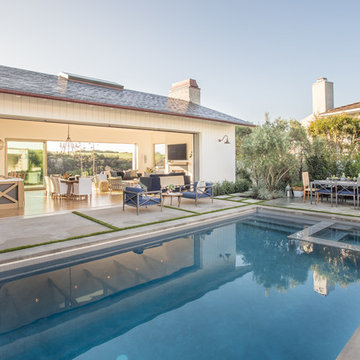
Nicholas Gingold
Maritimer Whirlpool hinter dem Haus in rechteckiger Form mit Betonboden in Orange County
Maritimer Whirlpool hinter dem Haus in rechteckiger Form mit Betonboden in Orange County
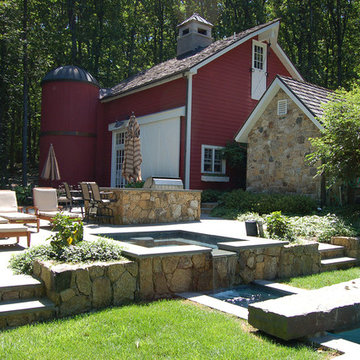
Oberirdischer, Mittelgroßer Klassischer Whirlpool hinter dem Haus in rechteckiger Form mit Natursteinplatten in New York
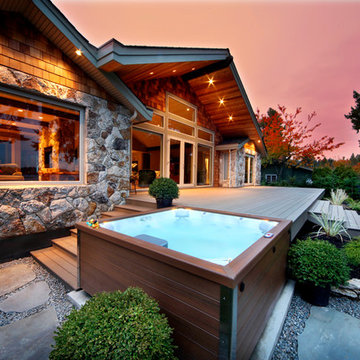
Oberirdischer, Kleiner Uriger Whirlpool hinter dem Haus in rechteckiger Form mit Dielen in Tampa
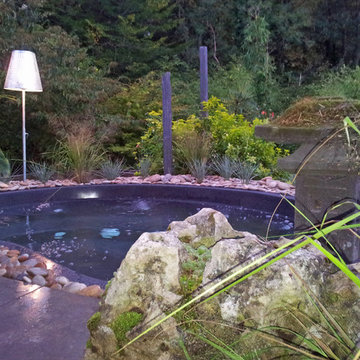
Ségala
Spa nature 6 personnes directement dans le décors du jardin avec végétalisation et lumières
Kleiner Asiatischer Pool in Nierenform mit Natursteinplatten in Paris
Kleiner Asiatischer Pool in Nierenform mit Natursteinplatten in Paris
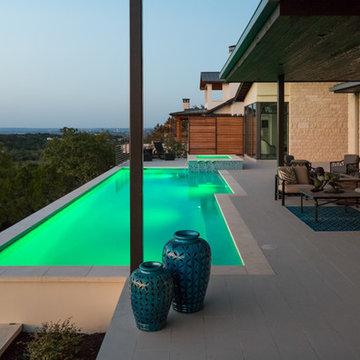
Charles Quinn Photography
Mittelgroßer, Gefliester Moderner Pool hinter dem Haus in rechteckiger Form in Austin
Mittelgroßer, Gefliester Moderner Pool hinter dem Haus in rechteckiger Form in Austin
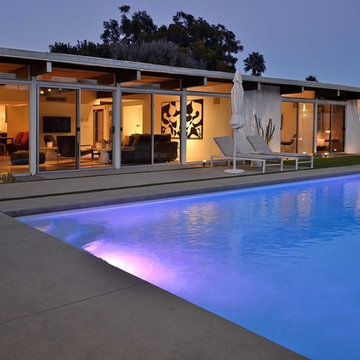
The original pool had a small spa inside the main pool footprint. We moved the spa outside and to the east end of the rectangular pool, making it larger and surrounded by a tanning shelf. Entire yard was ripped out and redesigned with new cement, turf and a living/dining pavilion.
Photo Credit: Henry Connell
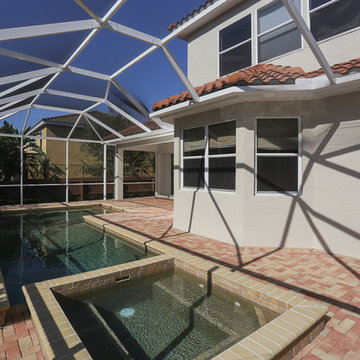
CMS Photography - Sarasota
Mittelgroßer Mediterraner Pool hinter dem Haus in rechteckiger Form mit Pflastersteinen in Tampa
Mittelgroßer Mediterraner Pool hinter dem Haus in rechteckiger Form mit Pflastersteinen in Tampa
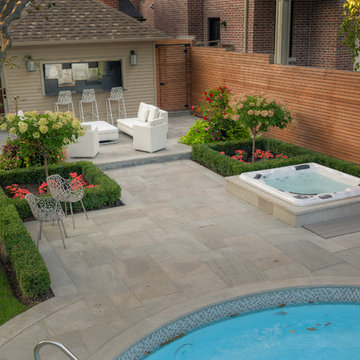
Our client wanted to add a hot tub and new cabana to their poolscape. The cabana was designed with a bar in the front and pool equipment and storage in the back. The bar has a roll up door for winterising. A lounge area in front allows the home owners to enjoy a drink while watching the kids play in the pool. Flagstone patios, steps, and hot tub surround give this backyard a luxurious feel. The fence is built from custom milled Cedar horizontal boards. The fence is backed with black painted plywood for full privacy. A custom hot tub pit was built in order to use what is normally an above ground hot tub. The hot tub was supplied by Bonavista Pools. Composite lumber was used to build an access hatch for hot tub controls. Boxwood hedging frame the garden spaces. There are two Hydrangea Standard trees which are underplanted with begonias for a pop of colour. The existing Cedar hedge created a great backdrop and contrast for our Japanese Maple hedge. The existing Beech tree was stunning! Lawn area was necessary for the family pets.
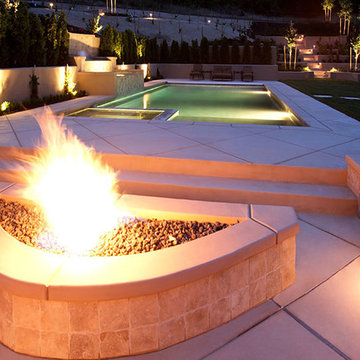
Großer Moderner Pool hinter dem Haus in rechteckiger Form mit Betonplatten in Los Angeles
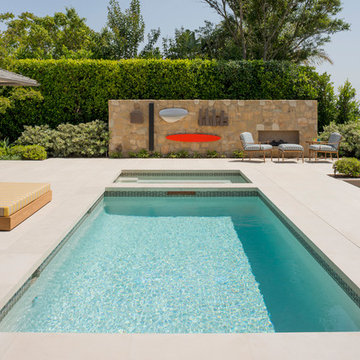
We worked with Jeff Lindfors, an amazing landscape designer here in LA, to create an indoor/outdoor feeling for this home. The shape of the pool was remodeled to respond to the architecture and 60' wide pocket doors. The art is from the Owner's private collection. It's great to sit outside at night and listen to the Hollywood Bowl concerts happening below.
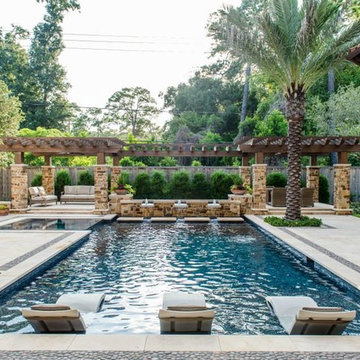
This project, by Houston based pool builder and authorized Ledge Lounger Dealer, Custom Design Pools, features multiple seating areas, both in pool and out of pool, making it ideal for entertaining and socializing.
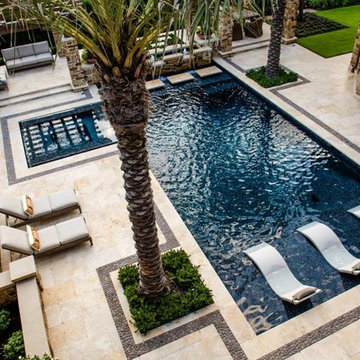
This project, by Houston based pool builder and authorized Ledge Lounger Dealer, Custom Design Pools, features multiple seating areas, both in pool and out of pool, making it ideal for entertaining and socializing.
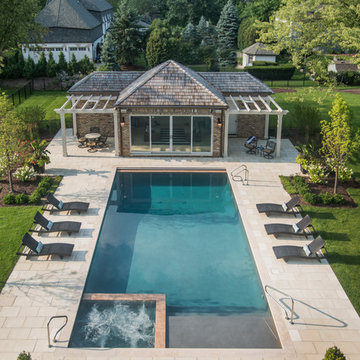
Request Free Quote
This pool and hot tub in Hinsdale, IL, completed this year, measures 20'0 x 40'0" and has a 7'0" x 8'0" hot tub inside the pool. The sunshelf measures 5'0" x 11'0" and has steps attached. The pool coping is Valders Wisconsin Limestone. The pool also features LED colored lighting. An automatic cover protects and preserves the pool and spa together. Photos by Larry Huene
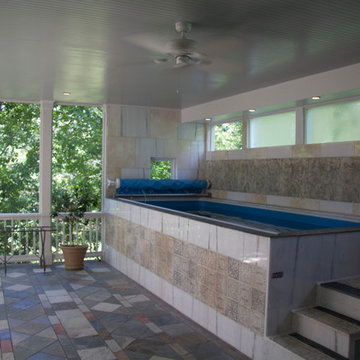
Interior shot of a 3 story artist retreat.
Paul Sibley http://www.houzz.com/pro/p10pablo/sparrow-photography
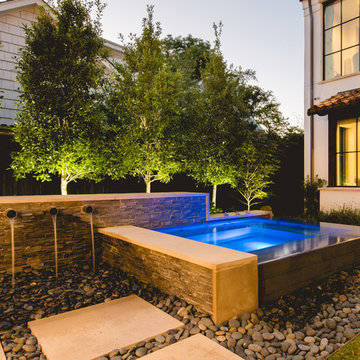
This infinity edge spa with water feature is designed to be a visual work of art. The wall has custom Bobe water scuppers, is veneered with ledgestone and a lueders limestone cap and ends.
Whirlpool Ideen und Design
8
