Gehobene Wintergarten mit unterschiedlichen Kaminen Ideen und Design
Suche verfeinern:
Budget
Sortieren nach:Heute beliebt
1 – 20 von 835 Fotos

Large gray sectional paired with marble coffee table. Gold wire chairs with a corner fireplace. The ceiling is exposed wood beams and vaults towards the rest of the home. Four pairs of french doors offer lake views on two sides of the house.
Photographer: Martin Menocal

SpaceCrafting
Mittelgroßer Uriger Wintergarten mit braunem Holzboden, Kamin, normaler Decke, grauem Boden und Kaminumrandung aus Stein in Minneapolis
Mittelgroßer Uriger Wintergarten mit braunem Holzboden, Kamin, normaler Decke, grauem Boden und Kaminumrandung aus Stein in Minneapolis
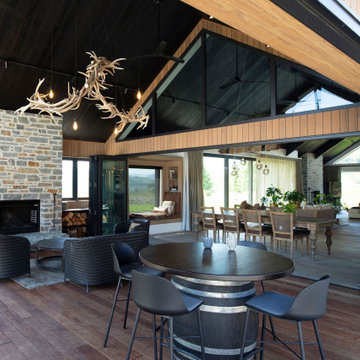
Mittelgroßer Moderner Wintergarten mit braunem Holzboden, Eckkamin und Kaminumrandung aus Stein in Sonstige

Großer Klassischer Wintergarten mit Porzellan-Bodenfliesen, Kaminumrandung aus Metall, normaler Decke und Kamin in Minneapolis

This 2,500 square-foot home, combines the an industrial-meets-contemporary gives its owners the perfect place to enjoy their rustic 30- acre property. Its multi-level rectangular shape is covered with corrugated red, black, and gray metal, which is low-maintenance and adds to the industrial feel.
Encased in the metal exterior, are three bedrooms, two bathrooms, a state-of-the-art kitchen, and an aging-in-place suite that is made for the in-laws. This home also boasts two garage doors that open up to a sunroom that brings our clients close nature in the comfort of their own home.
The flooring is polished concrete and the fireplaces are metal. Still, a warm aesthetic abounds with mixed textures of hand-scraped woodwork and quartz and spectacular granite counters. Clean, straight lines, rows of windows, soaring ceilings, and sleek design elements form a one-of-a-kind, 2,500 square-foot home

This lovely room is found on the other side of the two-sided fireplace and is encased in glass on 3 sides. Marvin Integrity windows and Marvin doors are trimmed out in White Dove, which compliments the ceiling's shiplap and the white overgrouted stone fireplace. Its a lovely place to relax at any time of the day!
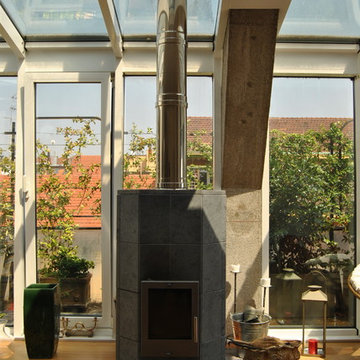
Veranda: dettaglio della stufa a pellet in pietra ollare.
Mittelgroßer Stilmix Wintergarten mit dunklem Holzboden, Kaminofen, Kaminumrandung aus Stein, Glasdecke und braunem Boden in Mailand
Mittelgroßer Stilmix Wintergarten mit dunklem Holzboden, Kaminofen, Kaminumrandung aus Stein, Glasdecke und braunem Boden in Mailand
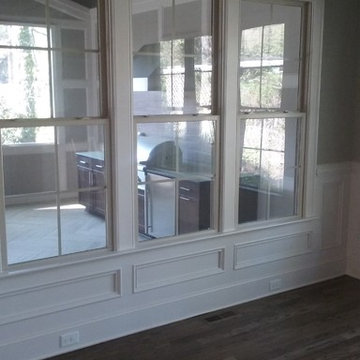
Interior view of outdoor kitchen and exterior living space from remodeled interior eat in area
Mittelgroßer Moderner Wintergarten mit Keramikboden, Kamin, Kaminumrandung aus Stein und normaler Decke in Raleigh
Mittelgroßer Moderner Wintergarten mit Keramikboden, Kamin, Kaminumrandung aus Stein und normaler Decke in Raleigh
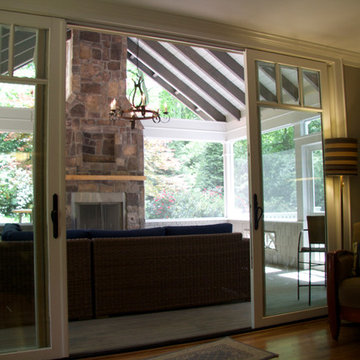
Paul SIbley, Sparrow Photography
Mittelgroßer Moderner Wintergarten mit braunem Holzboden, Kamin, Kaminumrandung aus Stein, normaler Decke und braunem Boden in Atlanta
Mittelgroßer Moderner Wintergarten mit braunem Holzboden, Kamin, Kaminumrandung aus Stein, normaler Decke und braunem Boden in Atlanta

Outdoor living area with a conversation seating area perfect for entertaining and enjoying a warm, fire in cooler months.
Mittelgroßer Moderner Wintergarten mit Schieferboden, Kamin, Kaminumrandung aus Beton, normaler Decke und grauem Boden in New York
Mittelgroßer Moderner Wintergarten mit Schieferboden, Kamin, Kaminumrandung aus Beton, normaler Decke und grauem Boden in New York

3 Season Room with fireplace and great views
Klassischer Wintergarten mit Kalkstein, Kamin, Kaminumrandung aus Backstein, normaler Decke und grauem Boden in New York
Klassischer Wintergarten mit Kalkstein, Kamin, Kaminumrandung aus Backstein, normaler Decke und grauem Boden in New York

Beautiful sunroom addition in Burr Ridge, IL. Skylights with solar powered blinds allow for natural sunlight and sun protection at the same time. Large casement windows allow for great air flow when the outside temperature is right and when outside temperature gets cooler, electric floor heat and gas fireplace provide the necessary warmth.
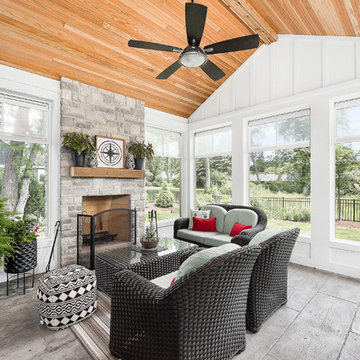
Großer Klassischer Wintergarten mit Keramikboden, Kaminumrandung aus Stein, grauem Boden, Kamin und normaler Decke in Chicago

Großer Uriger Wintergarten mit Schieferboden, Kamin, Kaminumrandung aus Stein, normaler Decke und buntem Boden in Sonstige
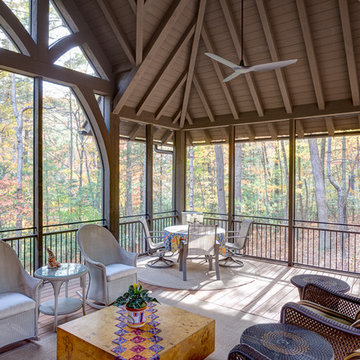
This eclectic mountain home nestled in the Blue Ridge Mountains showcases an unexpected but harmonious blend of design influences. The European-inspired architecture, featuring native stone, heavy timbers and a cedar shake roof, complement the rustic setting. Inside, details like tongue and groove cypress ceilings, plaster walls and reclaimed heart pine floors create a warm and inviting backdrop punctuated with modern rustic fixtures and vibrant splashes of color.
Meechan Architectural Photography

Our client was so happy with the full interior renovation we did for her a few years ago, that she asked us back to help expand her indoor and outdoor living space. In the back, we added a new hot tub room, a screened-in covered deck, and a balcony off her master bedroom. In the front we added another covered deck and a new covered car port on the side. The new hot tub room interior was finished with cedar wooden paneling inside and heated tile flooring. Along with the hot tub, a custom wet bar and a beautiful double-sided fireplace was added. The entire exterior was re-done with premium siding, custom planter boxes were added, as well as other outdoor millwork and landscaping enhancements. The end result is nothing short of incredible!

The owners spend a great deal of time outdoors and desperately desired a living room open to the elements and set up for long days and evenings of entertaining in the beautiful New England air. KMA’s goal was to give the owners an outdoor space where they can enjoy warm summer evenings with a glass of wine or a beer during football season.
The floor will incorporate Natural Blue Cleft random size rectangular pieces of bluestone that coordinate with a feature wall made of ledge and ashlar cuts of the same stone.
The interior walls feature weathered wood that complements a rich mahogany ceiling. Contemporary fans coordinate with three large skylights, and two new large sliding doors with transoms.
Other features are a reclaimed hearth, an outdoor kitchen that includes a wine fridge, beverage dispenser (kegerator!), and under-counter refrigerator. Cedar clapboards tie the new structure with the existing home and a large brick chimney ground the feature wall while providing privacy from the street.
The project also includes space for a grill, fire pit, and pergola.

Builder: Pillar Homes - Photography: Landmark Photography
Mittelgroßer Klassischer Wintergarten mit Backsteinboden, Kamin, Kaminumrandung aus Backstein, normaler Decke und rotem Boden in Minneapolis
Mittelgroßer Klassischer Wintergarten mit Backsteinboden, Kamin, Kaminumrandung aus Backstein, normaler Decke und rotem Boden in Minneapolis
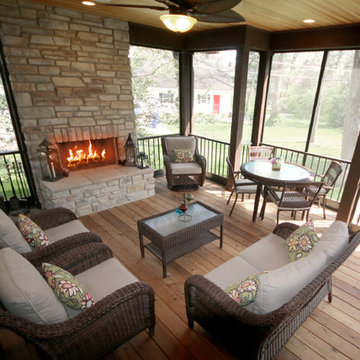
Attractive sunroom just off of kitchen. Open to stunning outside views. Screened-in to protect from natural elements.
Mittelgroßer Moderner Wintergarten mit hellem Holzboden, Kamin, Kaminumrandung aus Backstein, normaler Decke und braunem Boden in St. Louis
Mittelgroßer Moderner Wintergarten mit hellem Holzboden, Kamin, Kaminumrandung aus Backstein, normaler Decke und braunem Boden in St. Louis

Lake Oconee Real Estate Photography
Sherwin Williams
Mittelgroßer Klassischer Wintergarten mit Backsteinboden, Kamin, Kaminumrandung aus Holz, normaler Decke und rotem Boden in Sonstige
Mittelgroßer Klassischer Wintergarten mit Backsteinboden, Kamin, Kaminumrandung aus Holz, normaler Decke und rotem Boden in Sonstige
Gehobene Wintergarten mit unterschiedlichen Kaminen Ideen und Design
1