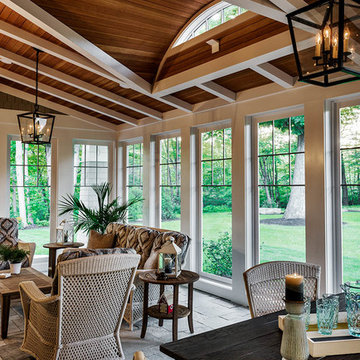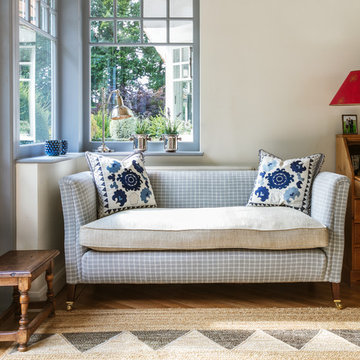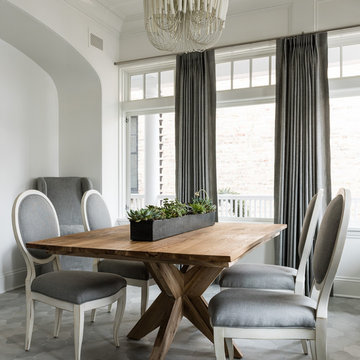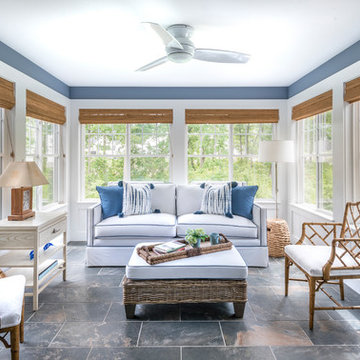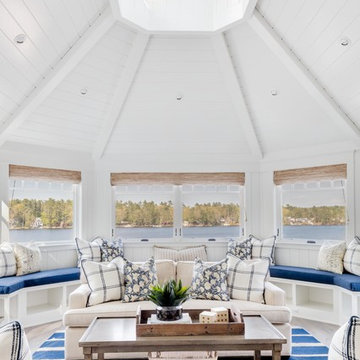Wintergarten Ideen und Design
Suche verfeinern:
Budget
Sortieren nach:Heute beliebt
141 – 160 von 69.650 Fotos
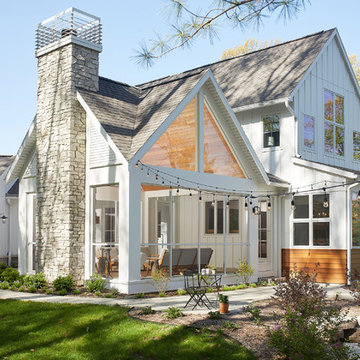
This design blends the recent revival of mid-century aesthetics with the timelessness of a country farmhouse. Each façade features playfully arranged windows tucked under steeply pitched gables. Natural wood lapped siding emphasizes this home's more modern elements, while classic white board & batten covers the core of this house. A rustic stone water table wraps around the base and contours down into the rear view-out terrace.
A Grand ARDA for Custom Home Design goes to
Visbeen Architects, Inc.
Designers: Vision Interiors by Visbeen with AVB Inc
From: East Grand Rapids, Michigan
Finden Sie den richtigen Experten für Ihr Projekt

Klassischer Wintergarten mit Backsteinboden, Glasdecke und rotem Boden in Atlanta

Lake Oconee Real Estate Photography
Sherwin Williams
Mittelgroßer Klassischer Wintergarten mit Backsteinboden, Kamin, Kaminumrandung aus Holz, normaler Decke und rotem Boden in Sonstige
Mittelgroßer Klassischer Wintergarten mit Backsteinboden, Kamin, Kaminumrandung aus Holz, normaler Decke und rotem Boden in Sonstige
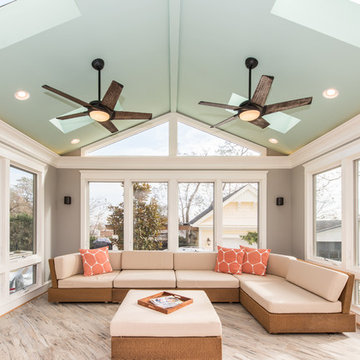
Susie Soleimani Photography
Großer Klassischer Wintergarten ohne Kamin mit Keramikboden, Oberlicht und grauem Boden in Washington, D.C.
Großer Klassischer Wintergarten ohne Kamin mit Keramikboden, Oberlicht und grauem Boden in Washington, D.C.
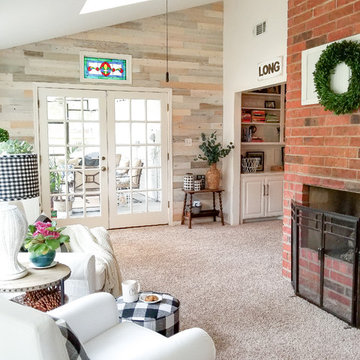
Beautifully done Timberchic accent wall using coastal white Timberchic. Really brightens up this sunroom!
Mittelgroßer Landhausstil Wintergarten mit Teppichboden, Kamin, Kaminumrandung aus Backstein, beigem Boden und normaler Decke in Sonstige
Mittelgroßer Landhausstil Wintergarten mit Teppichboden, Kamin, Kaminumrandung aus Backstein, beigem Boden und normaler Decke in Sonstige
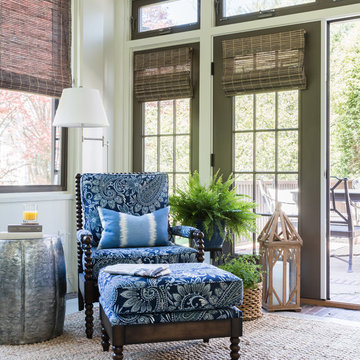
Jessica Delaney Photography
Mittelgroßer Klassischer Wintergarten mit Backsteinboden, normaler Decke und grauem Boden in Boston
Mittelgroßer Klassischer Wintergarten mit Backsteinboden, normaler Decke und grauem Boden in Boston

Kleiner Moderner Wintergarten mit Schieferboden, Glasdecke und grauem Boden in Manchester
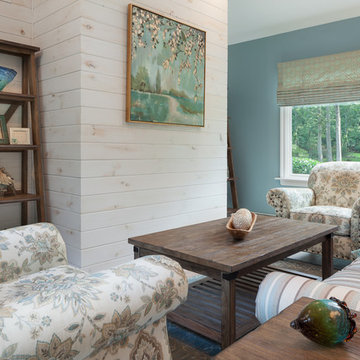
Mike Van Tassell / mikevantassell.com
Maritimer Wintergarten in New York
Maritimer Wintergarten in New York

Inspired by the prestige of London's Berkeley Square, the traditional Victorian design is available in two on trend colours, Charcoal and Slate Blue for a contemporary twist on a classic. Size: 45 x 45 cm.

Faith Photos by Gail
Uriger Wintergarten mit braunem Holzboden, Tunnelkamin, Kaminumrandung aus Stein und braunem Boden in Sonstige
Uriger Wintergarten mit braunem Holzboden, Tunnelkamin, Kaminumrandung aus Stein und braunem Boden in Sonstige

A corner fireplace offers heat and ambiance to this sunporch so it can be used year round in Wisconsin.
Photographer: Martin Menocal
Großer Klassischer Wintergarten mit Keramikboden, verputzter Kaminumrandung, normaler Decke, buntem Boden und Eckkamin in Sonstige
Großer Klassischer Wintergarten mit Keramikboden, verputzter Kaminumrandung, normaler Decke, buntem Boden und Eckkamin in Sonstige

The office has two full walls of windows to view the adjacent meadow.
Photographer: Daniel Contelmo Jr.
Mittelgroßer Klassischer Wintergarten ohne Kamin mit hellem Holzboden und beigem Boden in New York
Mittelgroßer Klassischer Wintergarten ohne Kamin mit hellem Holzboden und beigem Boden in New York

Mittelgroßer Klassischer Wintergarten mit Kalkstein, beigem Boden und Glasdecke in Sonstige
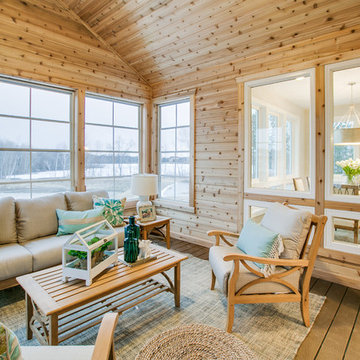
Großer Klassischer Wintergarten mit dunklem Holzboden und normaler Decke in Minneapolis

Mittelgroßer Klassischer Wintergarten mit braunem Holzboden, Kaminofen, Kaminumrandung aus Metall, normaler Decke und braunem Boden in Sonstige
Wintergarten Ideen und Design
8
