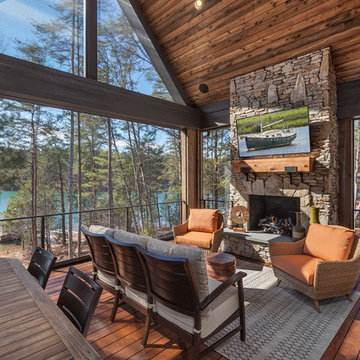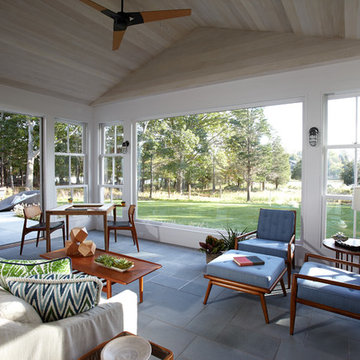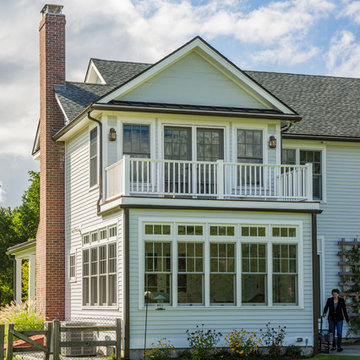Wintergarten Ideen und Design
Suche verfeinern:
Budget
Sortieren nach:Heute beliebt
161 – 180 von 69.650 Fotos
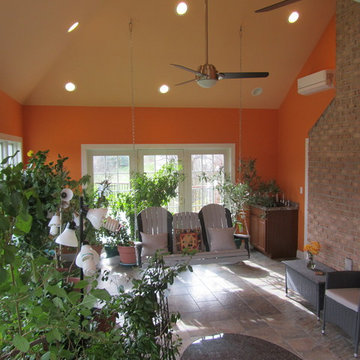
Robert Kutner Architect
Großer Wintergarten mit Keramikboden, normaler Decke und grauem Boden in Sonstige
Großer Wintergarten mit Keramikboden, normaler Decke und grauem Boden in Sonstige

Builder: Orchard Hills Design and Construction, LLC
Interior Designer: ML Designs
Kitchen Designer: Heidi Piron
Landscape Architect: J. Kest & Company, LLC
Photographer: Christian Garibaldi
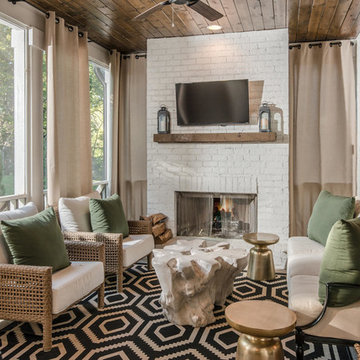
Garrett Buell
Klassischer Wintergarten mit Kamin, Kaminumrandung aus Backstein und normaler Decke in Nashville
Klassischer Wintergarten mit Kamin, Kaminumrandung aus Backstein und normaler Decke in Nashville
Finden Sie den richtigen Experten für Ihr Projekt

Mittelgroßer Landhaus Wintergarten mit Backsteinboden, Kamin, Kaminumrandung aus Stein, normaler Decke und rotem Boden in Raleigh

Photo Credit: Al Pursley
This new home features custom tile, brick work, granite, painted cabinetry, custom furnishings, ceiling treatments, screen porch, outdoor kitchen and a complete custom design plan implemented throughout.

Off the kitchen and overlooking the pool, the porch was remodeled into an office and cozy sunroom; it quickly became the grandchildren's favorite hangout. Sunbrella fabrics provide protection against sun and sticky hands.
Featured in Charleston Style + Design, Winter 2013
Holger Photography

Landhaus Wintergarten mit Schieferboden, Kamin, Kaminumrandung aus Stein und normaler Decke in Chicago

Großer Moderner Wintergarten mit normaler Decke, grauem Boden und Betonboden in Chicago

Großer Country Wintergarten mit Porzellan-Bodenfliesen, Kaminumrandung aus Stein, normaler Decke und grauem Boden in Sonstige

Mittelgroßer Maritimer Wintergarten mit Betonboden, Kamin, Kaminumrandung aus Stein und normaler Decke in Boston

http://www.pickellbuilders.com. Cedar shake screen porch with knotty pine ship lap ceiling and a slate tile floor. Photo by Paul Schlismann.

This project’s owner originally contacted Sunspace because they needed to replace an outdated, leaking sunroom on their North Hampton, New Hampshire property. The aging sunroom was set on a fieldstone foundation that was beginning to show signs of wear in the uppermost layer. The client’s vision involved repurposing the ten foot by ten foot area taken up by the original sunroom structure in order to create the perfect space for a new home office. Sunspace Design stepped in to help make that vision a reality.
We began the design process by carefully assessing what the client hoped to achieve. Working together, we soon realized that a glass conservatory would be the perfect replacement. Our custom conservatory design would allow great natural light into the home while providing structure for the desired office space.
Because the client’s beautiful home featured a truly unique style, the principal challenge we faced was ensuring that the new conservatory would seamlessly blend with the surrounding architectural elements on the interior and exterior. We utilized large, Marvin casement windows and a hip design for the glass roof. The interior of the home featured an abundance of wood, so the conservatory design featured a wood interior stained to match.
The end result of this collaborative process was a beautiful conservatory featured at the front of the client’s home. The new space authentically matches the original construction, the leaky sunroom is no longer a problem, and our client was left with a home office space that’s bright and airy. The large casements provide a great view of the exterior landscape and let in incredible levels of natural light. And because the space was outfitted with energy efficient glass, spray foam insulation, and radiant heating, this conservatory is a true four season glass space that our client will be able to enjoy throughout the year.

TEAM
Architect: LDa Architecture & Interiors
Builder: Kistler and Knapp Builders
Interior Design: Weena and Spook
Photographer: Greg Premru Photography
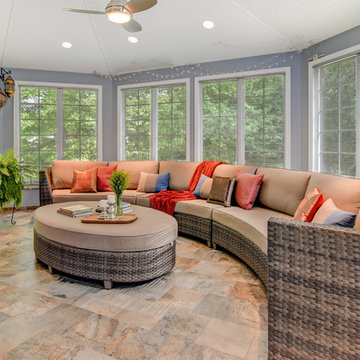
East Hanover, NJ. Sunroom addition off of existing kitchen and adjacent family room. Photo shows large seating area in new sunroom addition. A Lodato Construction, Woodland Park, NJ. Photo by Greg Martz.
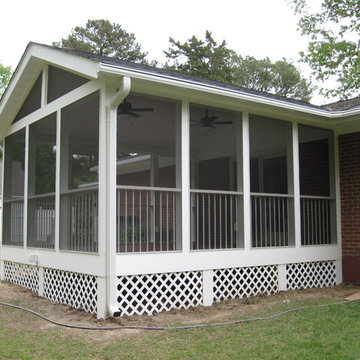
Craig H. Wilson
Mittelgroßer Moderner Wintergarten ohne Kamin mit braunem Holzboden und normaler Decke in Sonstige
Mittelgroßer Moderner Wintergarten ohne Kamin mit braunem Holzboden und normaler Decke in Sonstige
Wintergarten Ideen und Design
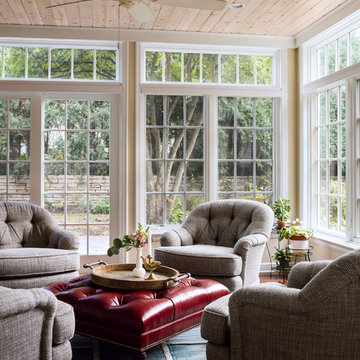
The sunroom features large windows with transoms, allowing more natural light into the space and offering visual and physical access to the homeowners' gardens. The lightly white-washed tongue and groove ceiling adds texture and interest.
Photo Credit - David Bader
Interior Design Partner - Jeff Wasserman
9
