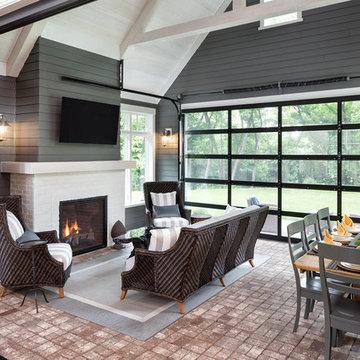Wintergarten mit unterschiedlichen Kaminen Ideen und Design
Suche verfeinern:
Budget
Sortieren nach:Heute beliebt
1 – 20 von 2.956 Fotos
1 von 2

Klassischer Wintergarten mit Kamin, Kaminumrandung aus Stein und normaler Decke in Chicago

Builder: Pillar Homes - Photography: Landmark Photography
Mittelgroßer Klassischer Wintergarten mit Backsteinboden, Kamin, Kaminumrandung aus Backstein, normaler Decke und rotem Boden in Minneapolis
Mittelgroßer Klassischer Wintergarten mit Backsteinboden, Kamin, Kaminumrandung aus Backstein, normaler Decke und rotem Boden in Minneapolis

This charming European-inspired home juxtaposes old-world architecture with more contemporary details. The exterior is primarily comprised of granite stonework with limestone accents. The stair turret provides circulation throughout all three levels of the home, and custom iron windows afford expansive lake and mountain views. The interior features custom iron windows, plaster walls, reclaimed heart pine timbers, quartersawn oak floors and reclaimed oak millwork.

Steven Mooney Photographer and Architect
Kleiner Klassischer Wintergarten mit Schieferboden, Kamin, normaler Decke und buntem Boden in Minneapolis
Kleiner Klassischer Wintergarten mit Schieferboden, Kamin, normaler Decke und buntem Boden in Minneapolis

3 Season Room with fireplace and great views
Landhausstil Wintergarten mit Kalkstein, Kamin, Kaminumrandung aus Backstein, normaler Decke und grauem Boden in New York
Landhausstil Wintergarten mit Kalkstein, Kamin, Kaminumrandung aus Backstein, normaler Decke und grauem Boden in New York

Mid-Century Wintergarten mit braunem Holzboden, Kamin, verputzter Kaminumrandung, Oberlicht und braunem Boden in Portland

Klassischer Wintergarten mit braunem Holzboden, Kamin, Kaminumrandung aus Stein, normaler Decke und braunem Boden in Minneapolis

This beautiful sunroom will be well used by our homeowners. It is warm, bright and cozy. It's design flows right into the main home and is an extension of the living space. The full height windows and the stained ceiling and beams give a rustic cabin feel. Night or day, rain or shine, it is a beautiful retreat after a long work day.

This stand-alone condominium blends traditional styles with modern farmhouse exterior features. Blurring the lines between condominium and home, the details are where this custom design stands out; from custom trim to beautiful ceiling treatments and careful consideration for how the spaces interact. The exterior of the home is detailed with white horizontal siding, vinyl board and batten, black windows, black asphalt shingles and accent metal roofing. Our design intent behind these stand-alone condominiums is to bring the maintenance free lifestyle with a space that feels like your own.

Kleiner Moderner Wintergarten mit Laminat, Gaskamin, gefliester Kaminumrandung, normaler Decke und grauem Boden in Minneapolis

This lovely room is found on the other side of the two-sided fireplace and is encased in glass on 3 sides. Marvin Integrity windows and Marvin doors are trimmed out in White Dove, which compliments the ceiling's shiplap and the white overgrouted stone fireplace. Its a lovely place to relax at any time of the day!

Photo credit: Laurey W. Glenn/Southern Living
Maritimer Wintergarten mit Kamin, Kaminumrandung aus Backstein und normaler Decke in Jacksonville
Maritimer Wintergarten mit Kamin, Kaminumrandung aus Backstein und normaler Decke in Jacksonville

Rustikaler Wintergarten mit braunem Holzboden, braunem Boden, normaler Decke, Kamin und Kaminumrandung aus Metall in Grand Rapids

The Sunroom is open to the Living / Family room, and has windows looking to both the Breakfast nook / Kitchen as well as to the yard on 2 sides. There is also access to the back deck through this room. The large windows, ceiling fan and tile floor makes you feel like you're outside while still able to enjoy the comforts of indoor spaces. The built-in banquette provides not only additional storage, but ample seating in the room without the clutter of chairs. The mutli-purpose room is currently used for the homeowner's many stained glass projects.

Tile floors, gas fireplace, skylights, ezebreeze, natural stone, 1 x 6 pine ceilings, led lighting, 5.1 surround sound, TV, live edge mantel, rope lighting, western triple slider, new windows, stainless cable railings

Spacecrafting
Landhausstil Wintergarten mit Kamin, Kaminumrandung aus Stein, normaler Decke und braunem Boden in Minneapolis
Landhausstil Wintergarten mit Kamin, Kaminumrandung aus Stein, normaler Decke und braunem Boden in Minneapolis

The client’s coastal New England roots inspired this Shingle style design for a lakefront lot. With a background in interior design, her ideas strongly influenced the process, presenting both challenge and reward in executing her exact vision. Vintage coastal style grounds a thoroughly modern open floor plan, designed to house a busy family with three active children. A primary focus was the kitchen, and more importantly, the butler’s pantry tucked behind it. Flowing logically from the garage entry and mudroom, and with two access points from the main kitchen, it fulfills the utilitarian functions of storage and prep, leaving the main kitchen free to shine as an integral part of the open living area.
An ARDA for Custom Home Design goes to
Royal Oaks Design
Designer: Kieran Liebl
From: Oakdale, Minnesota

Trent Bell Photography
Großer Moderner Wintergarten mit braunem Holzboden, Kamin und Kaminumrandung aus Stein in Portland Maine
Großer Moderner Wintergarten mit braunem Holzboden, Kamin und Kaminumrandung aus Stein in Portland Maine

Large gray sectional paired with marble coffee table. Gold wire chairs with a corner fireplace. The ceiling is exposed wood beams and vaults towards the rest of the home. Four pairs of french doors offer lake views on two sides of the house.
Photographer: Martin Menocal

Mittelgroßer Klassischer Wintergarten mit braunem Holzboden, Kaminofen, Kaminumrandung aus Metall, normaler Decke und braunem Boden in Sonstige
Wintergarten mit unterschiedlichen Kaminen Ideen und Design
1