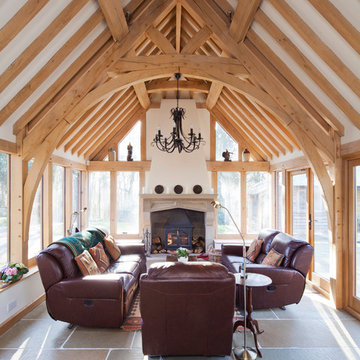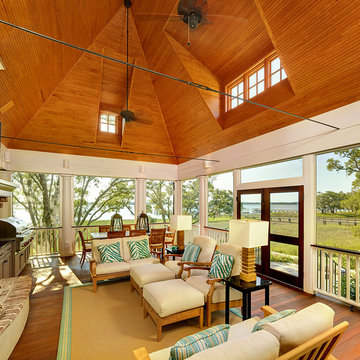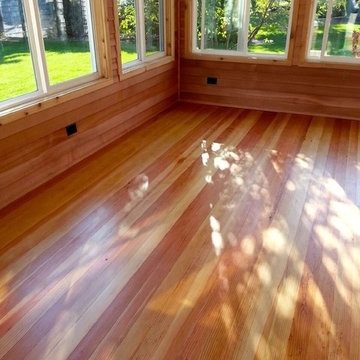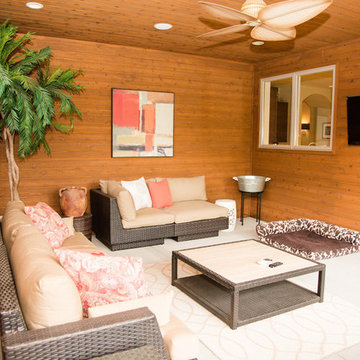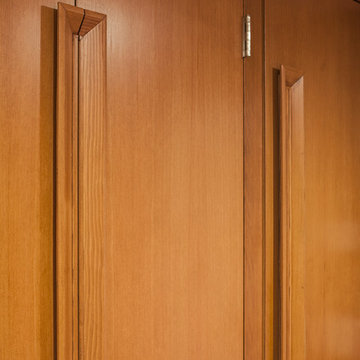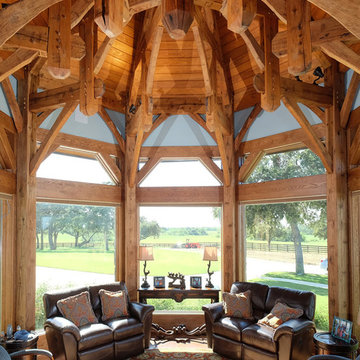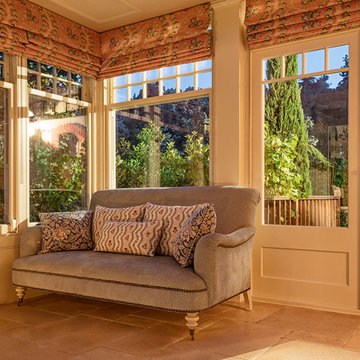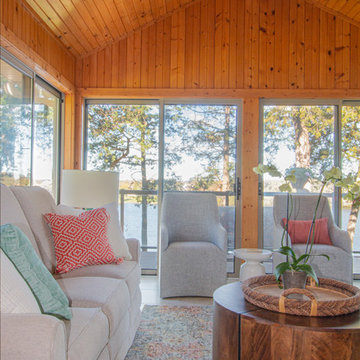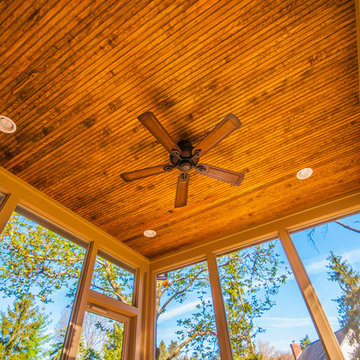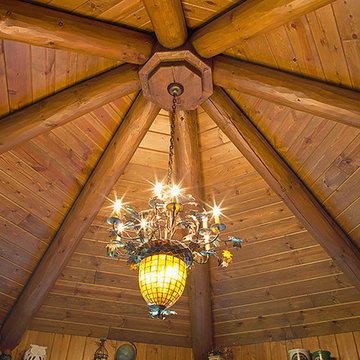Holzfarbener Wintergarten Ideen und Design
Suche verfeinern:
Budget
Sortieren nach:Heute beliebt
121 – 140 von 500 Fotos
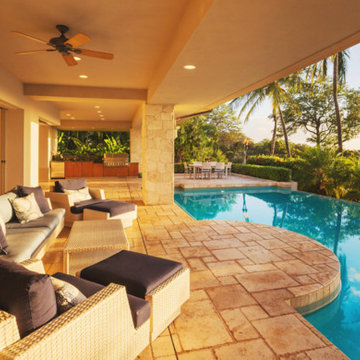
This patio and pool in remodel Long Beach, CA was designed to create an open space and easy access to the pool. Starting with brand new stone tiling, natural colors were introduced to compliment the sun's movement to the west creating beautiful warm tones during sunsets. All new patio furniture facing the pool adds even more comforting elements of relaxation and a real poolside lounge experience. An outdoor dining table and kitchen with stainless steel BBQ, and outdoor fridge provide easy access to a patio cookout anytime.
Take a look at our entire portfolio here: http://bit.ly/2nJOGe5
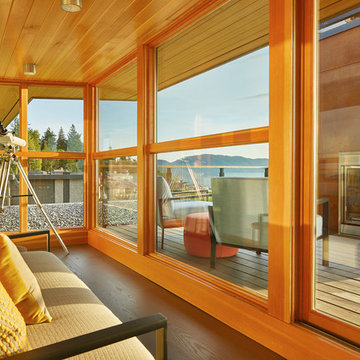
Architect: Studio Zerbey Architecture + Design
Photo: Benjamin Benschneider
Moderner Wintergarten in Seattle
Moderner Wintergarten in Seattle
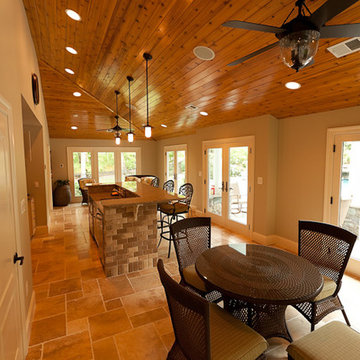
Our client constructed their new home on five wooded acres in Northern Virginia, and they requested our firm to help them design the ultimate backyard retreat complete with custom natural look pool as the main focal point. The pool was designed into an existing hillside, adding natural boulders and multiple waterfalls, raised spa. Next to the spa is a raised natural wood burning fire pit for those cool evenings or just a fun place for the kids to roast marshmallows.
The extensive Techo-bloc Inca paver pool deck, a large custom pool house complete with bar, kitchen/grill area, lounge area with 60" flat screen TV, full audio throughout the pool house & pool area with a full bath to complete the pool area.
For the back of the house, we included a custom composite waterproof deck with lounge area below, recessed lighting, ceiling fans & small outdoor grille area make this space a great place to hangout. For the man of the house, an avid golfer, a large Southwest synthetic putting green (2000 s.f.) with bunker and tee boxes keeps him on top of his game. A kids playhouse, connecting flagstone walks throughout, extensive non-deer appealing landscaping, outdoor lighting, and full irrigation fulfilled all of the client's design parameters.
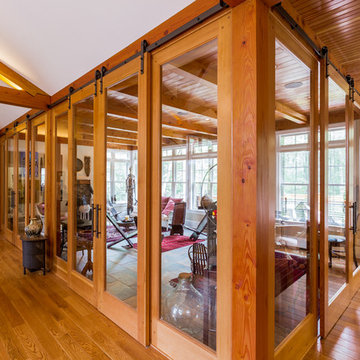
Custom Hybrid Timber Frame Home designed and built by R.W. Buff Inc Timber Frame Supplied by - Woodhouse Photos by - Bill Cardoni
Uriger Wintergarten in Sonstige
Uriger Wintergarten in Sonstige
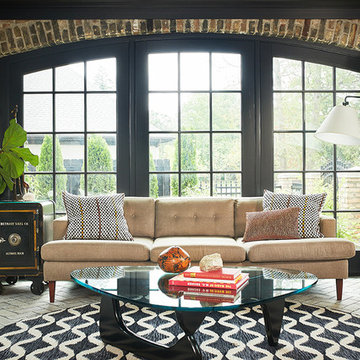
Klassischer Wintergarten mit Backsteinboden und grauem Boden in Grand Rapids
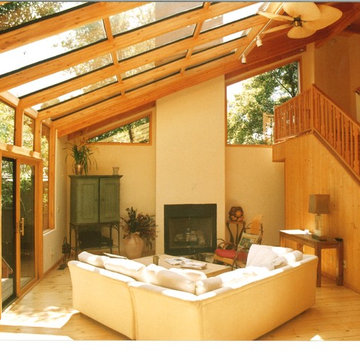
Photo Credit: Mark Porter, General Contractor
Moderner Wintergarten in Sonstige
Moderner Wintergarten in Sonstige
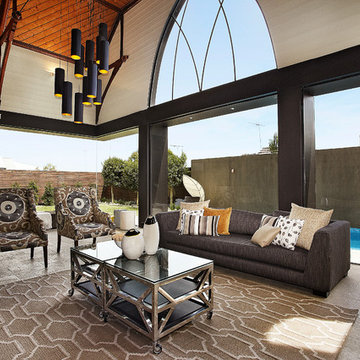
Axiom
Moderner Wintergarten mit Betonboden, normaler Decke und grauem Boden in Melbourne
Moderner Wintergarten mit Betonboden, normaler Decke und grauem Boden in Melbourne
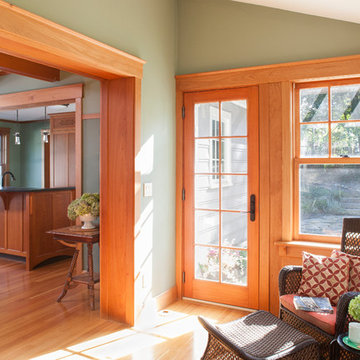
The size of the new forest room was fixed by zoning constraints and the previously existing screen porch. Although just 8’ x 14’, the views from and into this small room transform the character of the adjoining larger rooms.
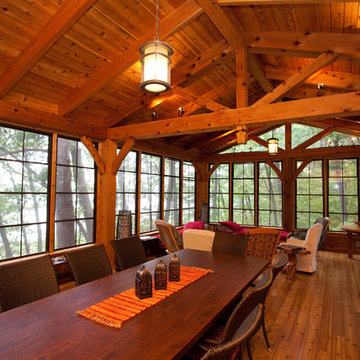
Großer Rustikaler Wintergarten ohne Kamin mit braunem Holzboden, normaler Decke und braunem Boden in Ottawa
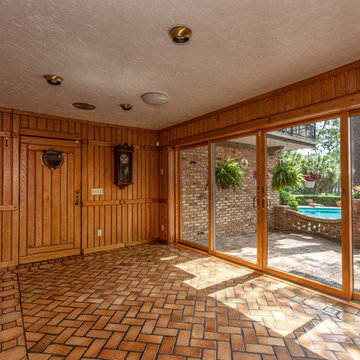
The ship's room is finished with 1x6 ash planks with nautical rope imbedded. © 2018 Rick Cooper Photography
Geräumiger Mediterraner Wintergarten mit Keramikboden, normaler Decke und braunem Boden in Miami
Geräumiger Mediterraner Wintergarten mit Keramikboden, normaler Decke und braunem Boden in Miami
Holzfarbener Wintergarten Ideen und Design
7
