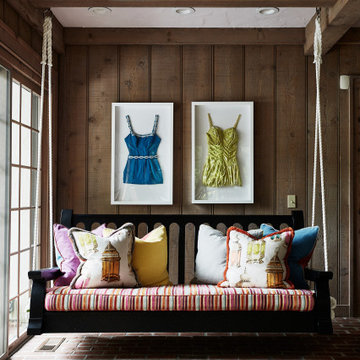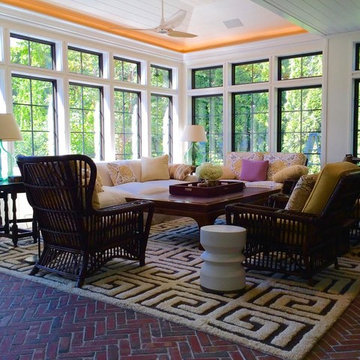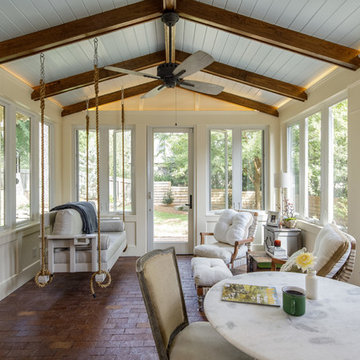Wintergarten mit Backsteinboden Ideen und Design
Suche verfeinern:
Budget
Sortieren nach:Heute beliebt
61 – 80 von 408 Fotos
1 von 2
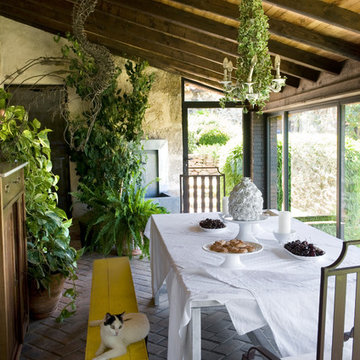
Mittelgroßer Shabby-Chic Wintergarten ohne Kamin mit Backsteinboden und normaler Decke in Sonstige

Angle Eye Photography
Mittelgroßer Landhausstil Wintergarten mit Backsteinboden, Oberlicht und rotem Boden in Philadelphia
Mittelgroßer Landhausstil Wintergarten mit Backsteinboden, Oberlicht und rotem Boden in Philadelphia
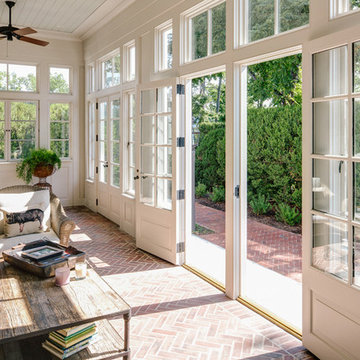
Andrea Hubbell
Mittelgroßer Klassischer Wintergarten ohne Kamin mit Backsteinboden, normaler Decke und rotem Boden in Sonstige
Mittelgroßer Klassischer Wintergarten ohne Kamin mit Backsteinboden, normaler Decke und rotem Boden in Sonstige
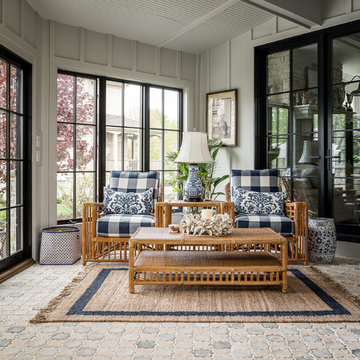
Picture Perfect House
Country Wintergarten mit Backsteinboden, normaler Decke und buntem Boden in Chicago
Country Wintergarten mit Backsteinboden, normaler Decke und buntem Boden in Chicago

Klassischer Wintergarten mit Backsteinboden, Glasdecke und rotem Boden in Atlanta
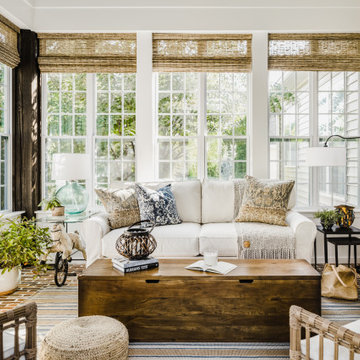
The inspiration for the homes interior design and sunroom addition were happy memories of time spent in a cottage in Maine with family and friends. This space was originally a screened in porch. The homeowner wanted to enclose the space and make it function as an extension of the house and be usable the whole year. Lots of windows, comfortable furniture and antique pieces like the horse bicycle turned side table make the space feel unique, comfortable and inviting in any season.
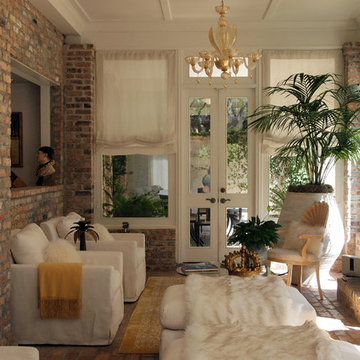
Photo: Kayla Stark © 2016 Houzz
Kleiner Klassischer Wintergarten mit Backsteinboden, Kamin, Kaminumrandung aus Backstein und normaler Decke in New Orleans
Kleiner Klassischer Wintergarten mit Backsteinboden, Kamin, Kaminumrandung aus Backstein und normaler Decke in New Orleans

Doyle Coffin Architecture
+Dan Lenore, Photographer
Mittelgroßer Klassischer Wintergarten mit Glasdecke und Backsteinboden in New York
Mittelgroßer Klassischer Wintergarten mit Glasdecke und Backsteinboden in New York
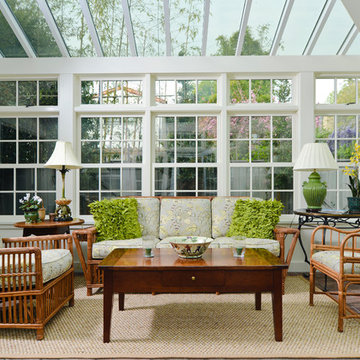
English craftsman style home renovation, with a new cottage and garage in Palo Alto, California.
Klassischer Wintergarten mit Glasdecke und Backsteinboden in San Francisco
Klassischer Wintergarten mit Glasdecke und Backsteinboden in San Francisco
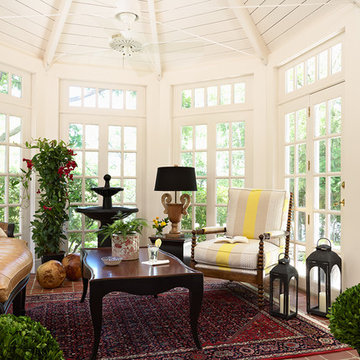
Designed by Sarah Nardi of Elsie Interior | Photography by Susan Gilmore
Klassischer Wintergarten mit Backsteinboden und normaler Decke in Minneapolis
Klassischer Wintergarten mit Backsteinboden und normaler Decke in Minneapolis
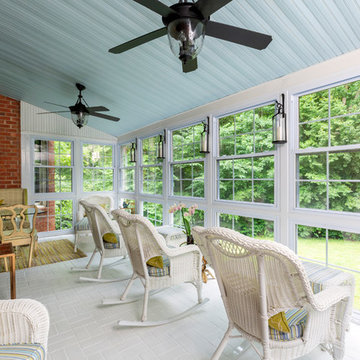
Klassischer Wintergarten ohne Kamin mit Backsteinboden, normaler Decke und weißem Boden in Charlotte
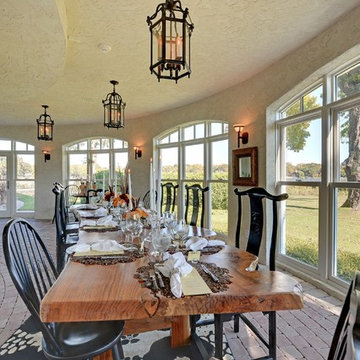
Spacecrafting
Mediterraner Wintergarten mit Backsteinboden und normaler Decke in Minneapolis
Mediterraner Wintergarten mit Backsteinboden und normaler Decke in Minneapolis

Mittelgroßer Klassischer Wintergarten ohne Kamin mit Backsteinboden, normaler Decke und buntem Boden in Philadelphia

An alternate view of the atrium.
Garden Atriums is a green residential community in Poquoson, Virginia that combines the peaceful natural beauty of the land with the practicality of sustainable living. Garden Atrium homes are designed to be eco-friendly with zero cost utilities and to maximize the amount of green space and natural sunlight. All homeowners share a private park that includes a pond, gazebo, fruit orchard, fountain and space for a personal garden. The advanced architectural design of the house allows the maximum amount of available sunlight to be available in the house; a large skylight in the center of the house covers a complete atrium garden. Green Features include passive solar heating and cooling, closed-loop geothermal system, exterior photovoltaic panel generates power for the house, superior insulation, individual irrigation systems that employ rainwater harvesting.
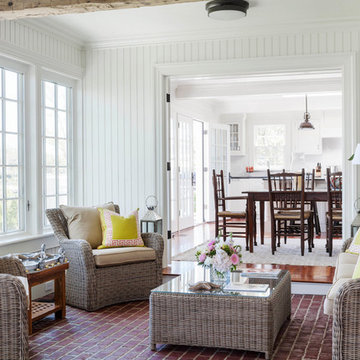
Mittelgroßer Maritimer Wintergarten mit Backsteinboden, normaler Decke und rotem Boden in Boston
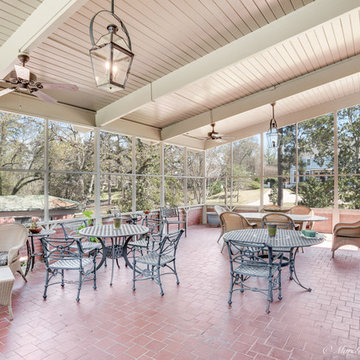
Geräumiger Klassischer Wintergarten ohne Kamin mit Backsteinboden und normaler Decke in New Orleans
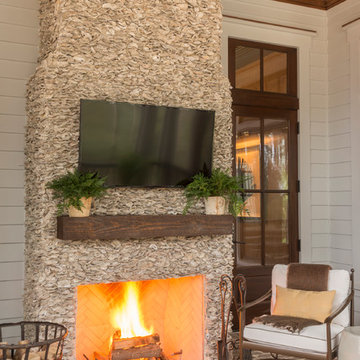
JS Gibson
Großer Klassischer Wintergarten mit Backsteinboden, Kamin, normaler Decke und Kaminumrandung aus Backstein in Charleston
Großer Klassischer Wintergarten mit Backsteinboden, Kamin, normaler Decke und Kaminumrandung aus Backstein in Charleston
Wintergarten mit Backsteinboden Ideen und Design
4
