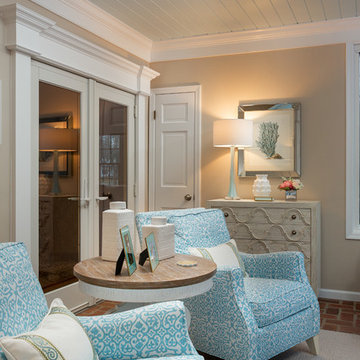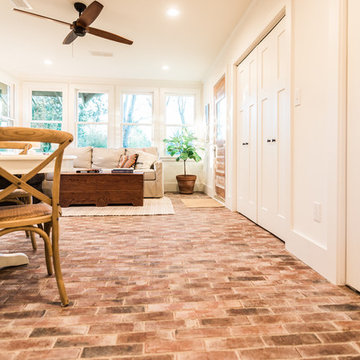Wintergarten mit Backsteinboden Ideen und Design
Suche verfeinern:
Budget
Sortieren nach:Heute beliebt
81 – 100 von 406 Fotos
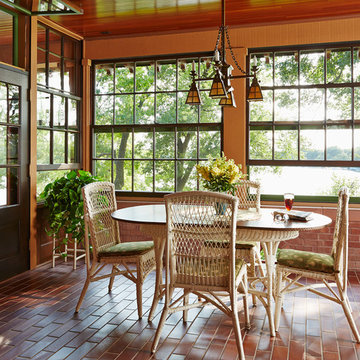
Architecture & Interior Design: David Heide Design Studio
Photos: Susan Gilmore Photography
Mittelgroßer Rustikaler Wintergarten ohne Kamin mit Backsteinboden, normaler Decke und rotem Boden in Minneapolis
Mittelgroßer Rustikaler Wintergarten ohne Kamin mit Backsteinboden, normaler Decke und rotem Boden in Minneapolis
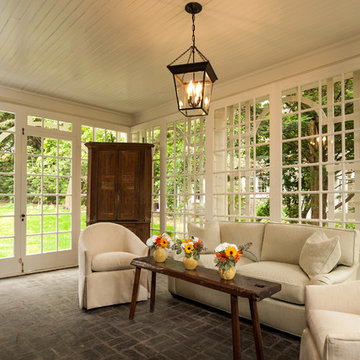
Angle Eye Photography
Mittelgroßer Klassischer Wintergarten mit normaler Decke, Backsteinboden, grauem Boden, Kamin und Kaminumrandung aus Stein in Philadelphia
Mittelgroßer Klassischer Wintergarten mit normaler Decke, Backsteinboden, grauem Boden, Kamin und Kaminumrandung aus Stein in Philadelphia
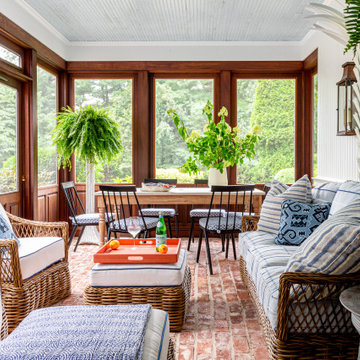
With a goal to not distract from the greenery outside, we incorporated greenery in our design, sticking to a classic blue and white scheme. Shiplap ceiling.
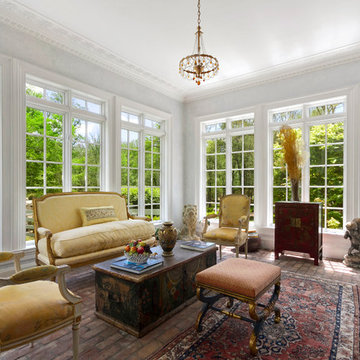
Großer Klassischer Wintergarten ohne Kamin mit Backsteinboden, normaler Decke und rotem Boden in New York
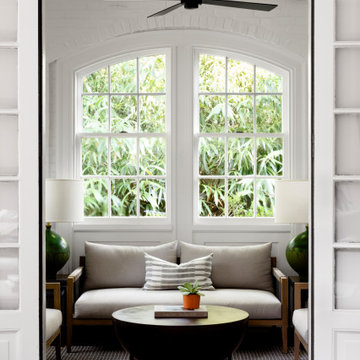
A historic home in the Homeland neighborhood of Baltimore, MD designed for a young, modern family. Traditional detailings are complemented by modern furnishings, fixtures, and color palettes.
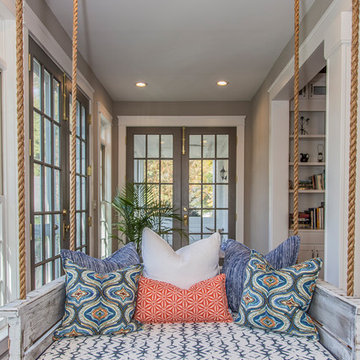
Lake Oconee Real Estate Photography
Sherwin Williams
Mittelgroßer Klassischer Wintergarten mit Backsteinboden, Kamin, normaler Decke und rotem Boden in Sonstige
Mittelgroßer Klassischer Wintergarten mit Backsteinboden, Kamin, normaler Decke und rotem Boden in Sonstige

Großer Klassischer Wintergarten mit Backsteinboden, normaler Decke und rotem Boden in Atlanta
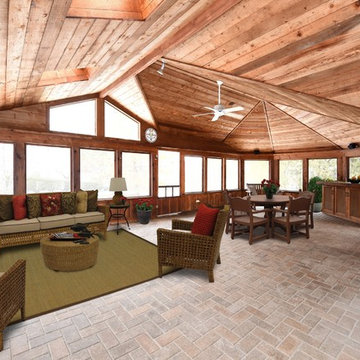
cedar sunroom after resealing and professional virtual staging
Geräumiger Maritimer Wintergarten mit Backsteinboden und Oberlicht in Chicago
Geräumiger Maritimer Wintergarten mit Backsteinboden und Oberlicht in Chicago
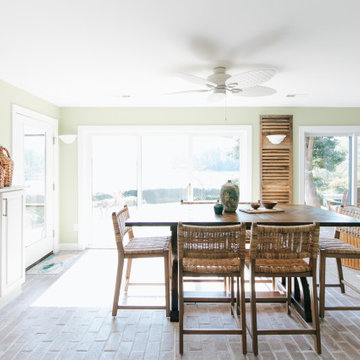
When it came to the layout of the sunroom, the clients and I went back and forth of what we wanted it to look like. One option was to design it in a way where it served primarily as a dining room with the the bar at the end. This would have meant a long farmhouse table, benches and chairs. Since the client’s have family and friends over often, this seemed like a possibility.
In the end though, we kept the layout similar to the original floor plan, tweaking things a bit. All of the pieces in the room (minus the bar) are new. While not a 10’ long dining room table, the one that we brought in is quite large and able to extend. Since our clients are on the taller side, we wanted to make sure that there was plenty of room and so we went with counter-height seating.
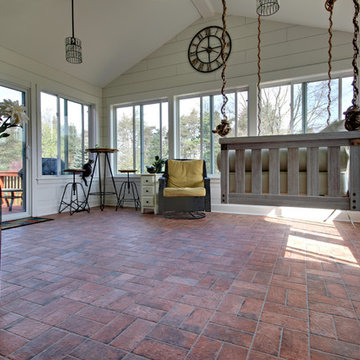
Part of a very large deck area was enclosed to create this 3 seasons porch. The floor is 4 x 8 Chicago Brick in Wrigley.
Großer Rustikaler Wintergarten mit Backsteinboden und buntem Boden in Grand Rapids
Großer Rustikaler Wintergarten mit Backsteinboden und buntem Boden in Grand Rapids
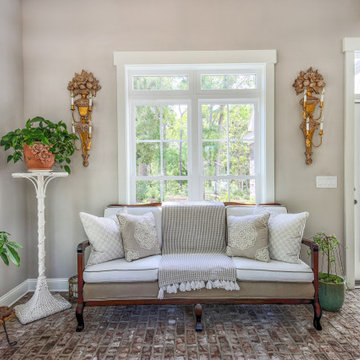
Mittelgroßer Wintergarten ohne Kamin mit Backsteinboden, normaler Decke und rotem Boden in Sonstige

Großer Wintergarten ohne Kamin mit Backsteinboden, normaler Decke und weißem Boden in Orlando
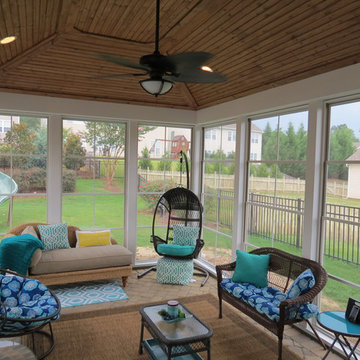
Mittelgroßer Klassischer Wintergarten ohne Kamin mit Backsteinboden und normaler Decke in Charlotte
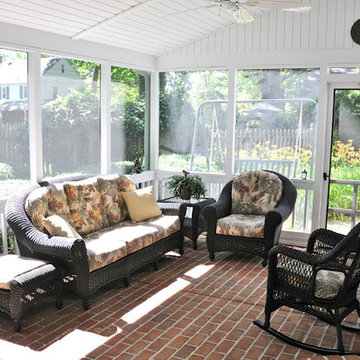
Mittelgroßer Country Wintergarten ohne Kamin mit Backsteinboden und normaler Decke in Baltimore
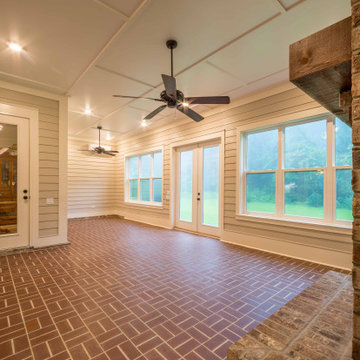
A custom sunroom conversion with french doors and a fireplace.
Mittelgroßer Klassischer Wintergarten mit Backsteinboden, Kamin, Kaminumrandung aus Backstein, normaler Decke und braunem Boden
Mittelgroßer Klassischer Wintergarten mit Backsteinboden, Kamin, Kaminumrandung aus Backstein, normaler Decke und braunem Boden

The spacious sunroom is a serene retreat with its panoramic views of the rural landscape through walls of Marvin windows. A striking brick herringbone pattern floor adds timeless charm, while a see-through gas fireplace creates a cozy focal point, perfect for all seasons. Above the mantel, a black-painted beadboard feature wall adds depth and character, enhancing the room's inviting ambiance. With its seamless blend of rustic and contemporary elements, this sunroom is a tranquil haven for relaxation and contemplation.
Martin Bros. Contracting, Inc., General Contractor; Helman Sechrist Architecture, Architect; JJ Osterloo Design, Designer; Photography by Marie Kinney.
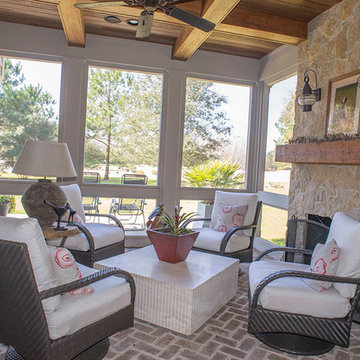
Großer Uriger Wintergarten mit Backsteinboden, Kamin, Kaminumrandung aus Stein und normaler Decke in Atlanta
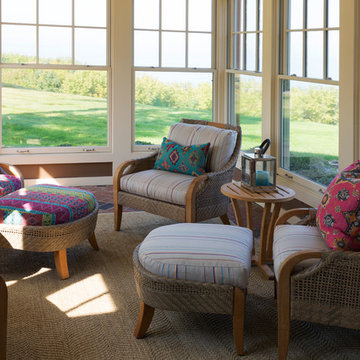
Kleiner Klassischer Wintergarten mit Backsteinboden und rotem Boden in Milwaukee
Wintergarten mit Backsteinboden Ideen und Design
5
