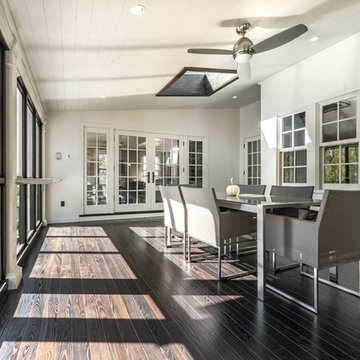Wintergarten mit braunem Boden Ideen und Design
Suche verfeinern:
Budget
Sortieren nach:Heute beliebt
1 – 20 von 3.633 Fotos
1 von 2

Detail view of screened porch.
Cathy Schwabe Architecture.
Photograph by David Wakely.
Country Wintergarten mit normaler Decke, Betonboden und braunem Boden in San Francisco
Country Wintergarten mit normaler Decke, Betonboden und braunem Boden in San Francisco
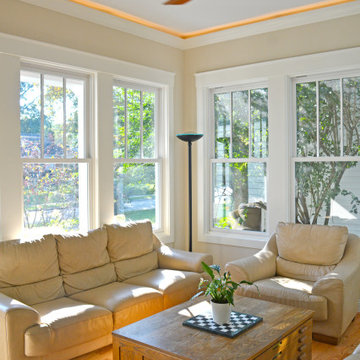
Klassischer Wintergarten mit braunem Holzboden und braunem Boden in Cincinnati

Picture Perfect House
Geräumiger Rustikaler Wintergarten mit Keramikboden, Kamin, Kaminumrandung aus Stein, normaler Decke und braunem Boden in Chicago
Geräumiger Rustikaler Wintergarten mit Keramikboden, Kamin, Kaminumrandung aus Stein, normaler Decke und braunem Boden in Chicago
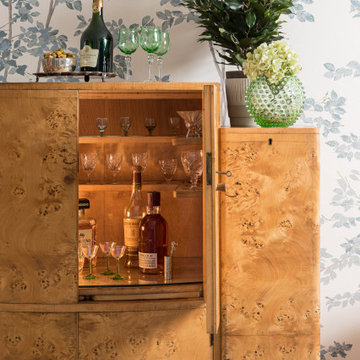
Garden room with beech tree mural and vintage 1930s drinks cabinet
Mittelgroßer Landhausstil Wintergarten mit braunem Holzboden, normaler Decke und braunem Boden in Essex
Mittelgroßer Landhausstil Wintergarten mit braunem Holzboden, normaler Decke und braunem Boden in Essex

Long sunroom turned functional family gathering space with new wall of built ins, detailed millwork, ample comfortable seating in Dover, MA.
Mittelgroßer Klassischer Wintergarten ohne Kamin mit braunem Holzboden, normaler Decke und braunem Boden in Boston
Mittelgroßer Klassischer Wintergarten ohne Kamin mit braunem Holzboden, normaler Decke und braunem Boden in Boston
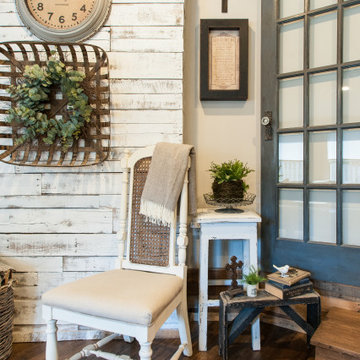
Mittelgroßer Landhaus Wintergarten mit braunem Holzboden und braunem Boden in Nashville
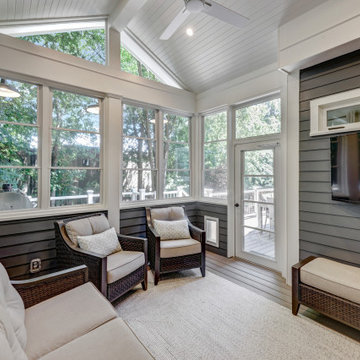
Small sunroom with beautiful lighting and dark brown wicker furniture and medium-sized televison.
Kleiner Wintergarten mit braunem Boden in Atlanta
Kleiner Wintergarten mit braunem Boden in Atlanta

Großer Landhausstil Wintergarten mit Vinylboden, Kaminofen, Kaminumrandung aus gestapelten Steinen und braunem Boden in Louisville

Double sided fireplace looking from sun room to great room. Beautiful coffered ceiling and big bright windows.
Großer Klassischer Wintergarten mit dunklem Holzboden, Tunnelkamin, Kaminumrandung aus Stein und braunem Boden in Cincinnati
Großer Klassischer Wintergarten mit dunklem Holzboden, Tunnelkamin, Kaminumrandung aus Stein und braunem Boden in Cincinnati

Turning this dark and dirty screen porch into a bright sunroom provided the perfect spot for a cheery playroom, making this house so much more functional for a family with two young kids.

S.Photography/Shanna Wolf., LOWELL CUSTOM HOMES, Lake Geneva, WI.., Conservatory Craftsmen., Conservatory for the avid gardener with lakefront views
Großer Klassischer Wintergarten ohne Kamin mit braunem Holzboden, Glasdecke und braunem Boden in Milwaukee
Großer Klassischer Wintergarten ohne Kamin mit braunem Holzboden, Glasdecke und braunem Boden in Milwaukee
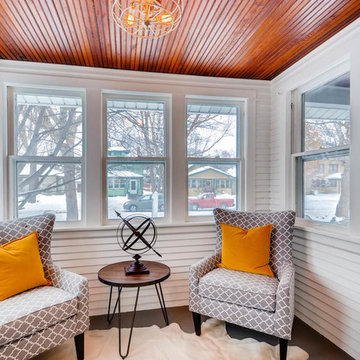
Kleiner Klassischer Wintergarten mit braunem Holzboden, normaler Decke und braunem Boden in Minneapolis
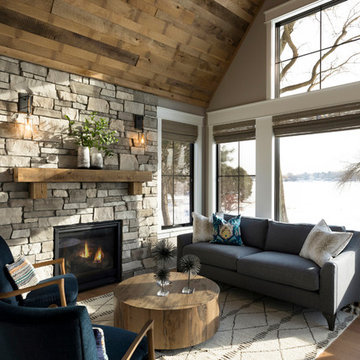
Sunroom with stone fireplace.
Klassischer Wintergarten mit braunem Holzboden, Kamin, Kaminumrandung aus Stein, normaler Decke und braunem Boden in Minneapolis
Klassischer Wintergarten mit braunem Holzboden, Kamin, Kaminumrandung aus Stein, normaler Decke und braunem Boden in Minneapolis

Sunroom vinyl plank (waterproof) flooring
Mittelgroßer Moderner Wintergarten ohne Kamin mit Vinylboden, normaler Decke und braunem Boden in Baltimore
Mittelgroßer Moderner Wintergarten ohne Kamin mit Vinylboden, normaler Decke und braunem Boden in Baltimore
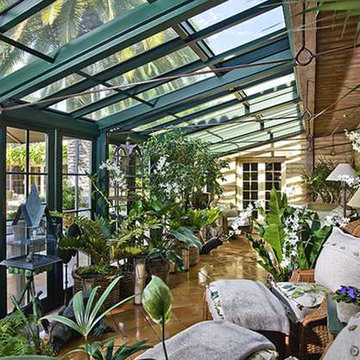
Mittelgroßer Wintergarten ohne Kamin mit Terrakottaboden, Oberlicht und braunem Boden in San Diego

Faith Photos by Gail
Uriger Wintergarten mit braunem Holzboden, Tunnelkamin, Kaminumrandung aus Stein und braunem Boden in Sonstige
Uriger Wintergarten mit braunem Holzboden, Tunnelkamin, Kaminumrandung aus Stein und braunem Boden in Sonstige

Mittelgroßer Klassischer Wintergarten mit braunem Holzboden, Kaminofen, Kaminumrandung aus Metall, normaler Decke und braunem Boden in Sonstige

Lisa Carroll
Mittelgroßer Country Wintergarten mit dunklem Holzboden, Kamin, Kaminumrandung aus Backstein, normaler Decke und braunem Boden in Atlanta
Mittelgroßer Country Wintergarten mit dunklem Holzboden, Kamin, Kaminumrandung aus Backstein, normaler Decke und braunem Boden in Atlanta
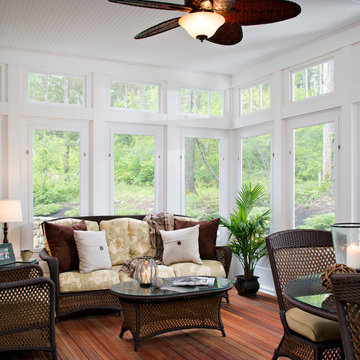
Mittelgroßer Klassischer Wintergarten ohne Kamin mit braunem Holzboden, normaler Decke und braunem Boden in Sonstige
Wintergarten mit braunem Boden Ideen und Design
1
