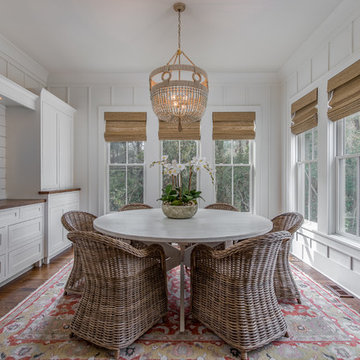Wintergarten mit dunklem Holzboden Ideen und Design
Sortieren nach:Heute beliebt
141 – 160 von 1.627 Fotos
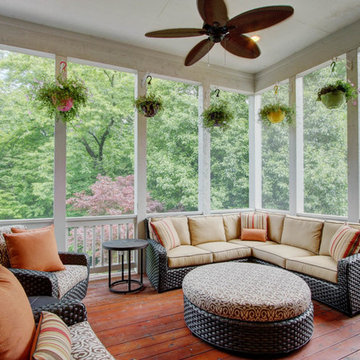
Wayne
The client purchased a beautiful Georgian style house but wanted to make the home decor more transitional. We mixed traditional with more clean transitional furniture and accessories to achieve a clean look. Stairs railings and carpet were updated, new furniture, new transitional lighting and all new granite countertops were changed.
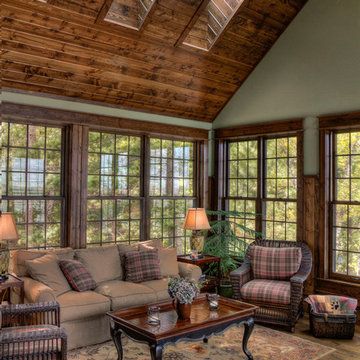
Uriger Wintergarten mit dunklem Holzboden, Oberlicht und braunem Boden in Minneapolis

Unique sunroom with a darker take. This sunroom features shades of grey and a velvet couch with a wall of windows.
Werner Straube Photography
Großer Klassischer Wintergarten ohne Kamin mit normaler Decke, grauem Boden und dunklem Holzboden in Chicago
Großer Klassischer Wintergarten ohne Kamin mit normaler Decke, grauem Boden und dunklem Holzboden in Chicago
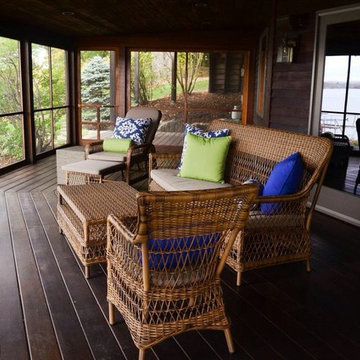
Deena Feinberg
Mittelgroßer Moderner Wintergarten ohne Kamin mit dunklem Holzboden und normaler Decke in New York
Mittelgroßer Moderner Wintergarten ohne Kamin mit dunklem Holzboden und normaler Decke in New York
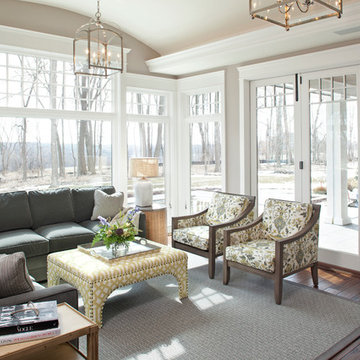
Landmark Photography
Klassischer Wintergarten mit dunklem Holzboden und normaler Decke in Minneapolis
Klassischer Wintergarten mit dunklem Holzboden und normaler Decke in Minneapolis
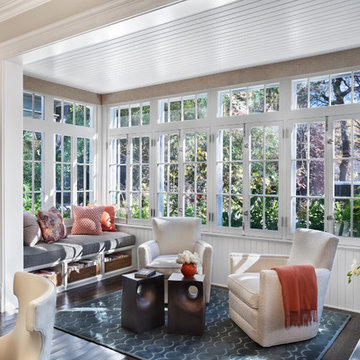
Photography by: Jamie Padgett
Klassischer Wintergarten mit dunklem Holzboden und normaler Decke in Chicago
Klassischer Wintergarten mit dunklem Holzboden und normaler Decke in Chicago

Sun room with casement windows open to let fresh air in and to connect to the outdoors.
Großer Country Wintergarten mit dunklem Holzboden, normaler Decke und braunem Boden in New York
Großer Country Wintergarten mit dunklem Holzboden, normaler Decke und braunem Boden in New York
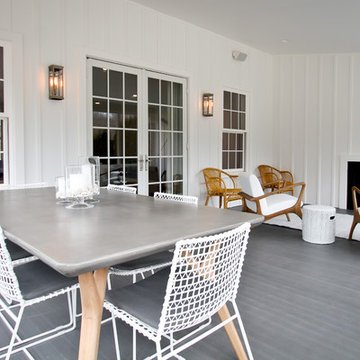
Mittelgroßer Landhausstil Wintergarten ohne Kamin mit dunklem Holzboden, normaler Decke und schwarzem Boden in Bridgeport
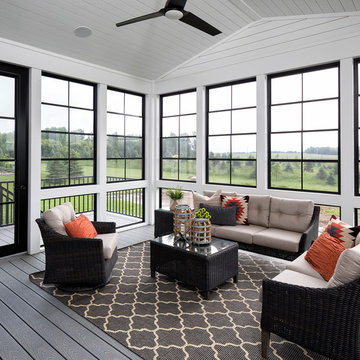
Space Crafting
Klassischer Wintergarten ohne Kamin mit dunklem Holzboden und normaler Decke in Minneapolis
Klassischer Wintergarten ohne Kamin mit dunklem Holzboden und normaler Decke in Minneapolis

Interior Design: Allard + Roberts Interior Design
Construction: K Enterprises
Photography: David Dietrich Photography
Großer Klassischer Wintergarten mit dunklem Holzboden, Kamin, Kaminumrandung aus Stein und braunem Boden in Sonstige
Großer Klassischer Wintergarten mit dunklem Holzboden, Kamin, Kaminumrandung aus Stein und braunem Boden in Sonstige
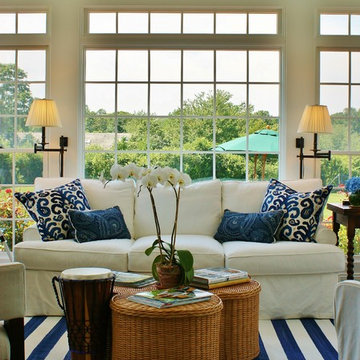
Mittelgroßer Maritimer Wintergarten ohne Kamin mit normaler Decke, dunklem Holzboden und buntem Boden in New York
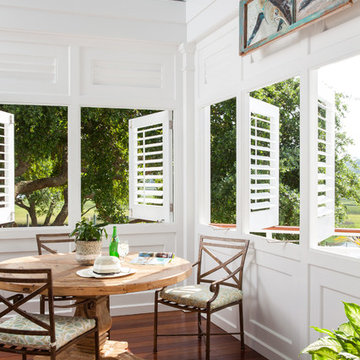
Andrew Sherman www.AndrewSherman.co
Maritimer Wintergarten mit dunklem Holzboden und normaler Decke in Wilmington
Maritimer Wintergarten mit dunklem Holzboden und normaler Decke in Wilmington
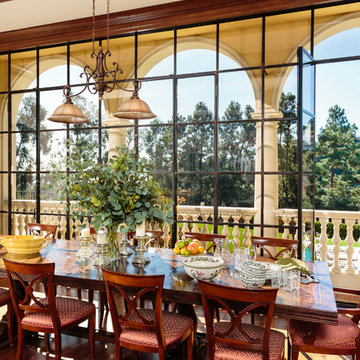
California Homes
Geräumiger Mediterraner Wintergarten mit dunklem Holzboden, Kamin und normaler Decke in Los Angeles
Geräumiger Mediterraner Wintergarten mit dunklem Holzboden, Kamin und normaler Decke in Los Angeles

Mittelgroßer Klassischer Wintergarten ohne Kamin mit dunklem Holzboden, normaler Decke und schwarzem Boden in Minneapolis

Klassischer Wintergarten mit dunklem Holzboden, normaler Decke und braunem Boden in Sonstige
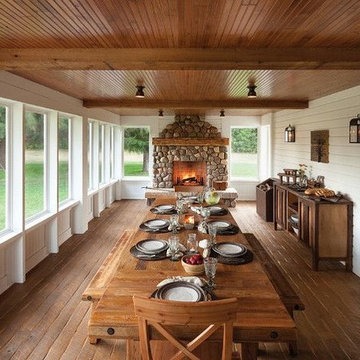
Großer Landhaus Wintergarten mit dunklem Holzboden, Kamin, Kaminumrandung aus Stein, normaler Decke und braunem Boden in Sonstige

AV Architects + Builders
Location: Great Falls, VA, US
A full kitchen renovation gave way to a much larger space and much wider possibilities for dining and entertaining. The use of multi-level countertops, as opposed to a more traditional center island, allow for a better use of space to seat a larger crowd. The mix of Baltic Blue, Red Dragon, and Jatoba Wood countertops contrast with the light colors used in the custom cabinetry. The clients insisted that they didn’t use a tub often, so we removed it entirely and made way for a more spacious shower in the master bathroom. In addition to the large shower centerpiece, we added in heated floors, river stone pebbles on the shower floor, and plenty of storage, mirrors, lighting, and speakers for music. The idea was to transform their morning bathroom routine into something special. The mudroom serves as an additional storage facility and acts as a gateway between the inside and outside of the home.
Our client’s family room never felt like a family room to begin with. Instead, it felt cluttered and left the home with no natural flow from one room to the next. We transformed the space into two separate spaces; a family lounge on the main level sitting adjacent to the kitchen, and a kids lounge upstairs for them to play and relax. This transformation not only creates a room for everyone, it completely opens up the home and makes it easier to move around from one room to the next. We used natural materials such as wood fire and stone to compliment the new look and feel of the family room.
Our clients were looking for a larger area to entertain family and guests that didn’t revolve around being in the family room or kitchen the entire evening. Our outdoor enclosed deck and fireplace design provides ample space for when they want to entertain guests in style. The beautiful fireplace centerpiece outside is the perfect summertime (and wintertime) amenity, perfect for both the adults and the kids.
Stacy Zarin Photography
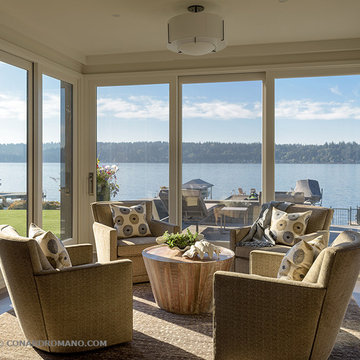
Aaron Leitz
Kleiner Moderner Wintergarten mit dunklem Holzboden und normaler Decke in Seattle
Kleiner Moderner Wintergarten mit dunklem Holzboden und normaler Decke in Seattle

Lisa Carroll
Mittelgroßer Country Wintergarten mit dunklem Holzboden, Kamin, Kaminumrandung aus Backstein, normaler Decke und braunem Boden in Atlanta
Mittelgroßer Country Wintergarten mit dunklem Holzboden, Kamin, Kaminumrandung aus Backstein, normaler Decke und braunem Boden in Atlanta
Wintergarten mit dunklem Holzboden Ideen und Design
8
