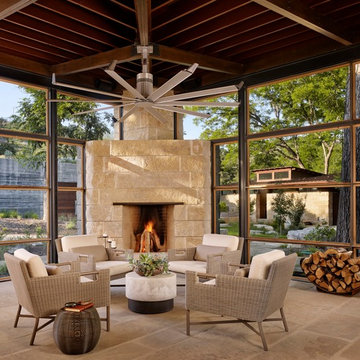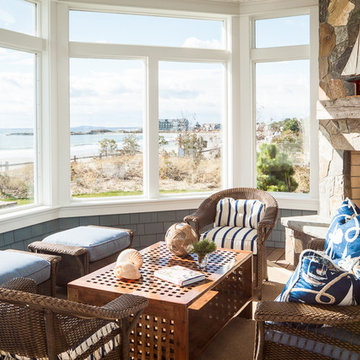Wintergarten mit Eckkamin Ideen und Design
Suche verfeinern:
Budget
Sortieren nach:Heute beliebt
21 – 40 von 209 Fotos
1 von 2
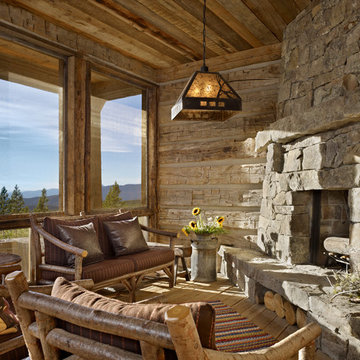
MillerRoodell Architects // Benjamin Benschneider Photography
Mittelgroßer Rustikaler Wintergarten mit braunem Holzboden, Kaminumrandung aus Stein, normaler Decke und Eckkamin in Sonstige
Mittelgroßer Rustikaler Wintergarten mit braunem Holzboden, Kaminumrandung aus Stein, normaler Decke und Eckkamin in Sonstige
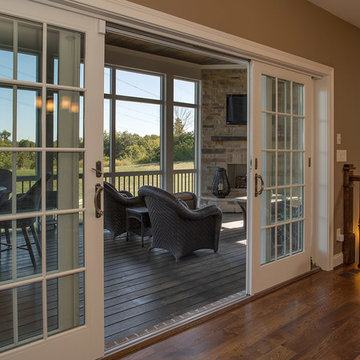
Greg Grupenhof
Mittelgroßer Klassischer Wintergarten mit Eckkamin, normaler Decke, Kaminumrandung aus Stein und braunem Holzboden in Cincinnati
Mittelgroßer Klassischer Wintergarten mit Eckkamin, normaler Decke, Kaminumrandung aus Stein und braunem Holzboden in Cincinnati

Maritimer Wintergarten mit Eckkamin, Kaminumrandung aus Stein, normaler Decke und grauem Boden in Sonstige
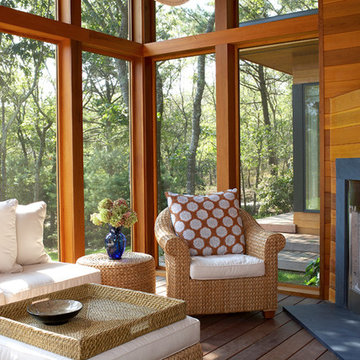
Screened Porch in total home renovation
Photography by Phillip Ennis
Mittelgroßer Moderner Wintergarten mit Eckkamin, Kaminumrandung aus Stein, normaler Decke und dunklem Holzboden in New York
Mittelgroßer Moderner Wintergarten mit Eckkamin, Kaminumrandung aus Stein, normaler Decke und dunklem Holzboden in New York
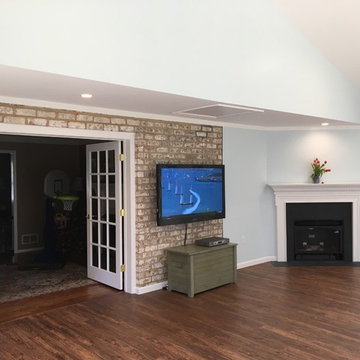
Großer Klassischer Wintergarten mit dunklem Holzboden, Eckkamin, Kaminumrandung aus Holz, normaler Decke und braunem Boden in Sonstige
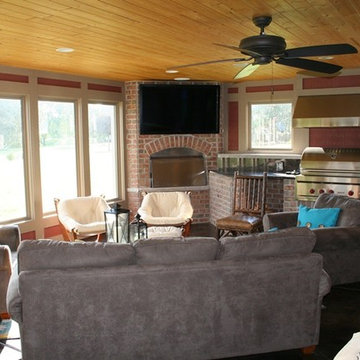
Three seasons room with acid stained concrete and tongue and groove pine ceiling.
Klassischer Wintergarten mit Betonboden, Eckkamin und Kaminumrandung aus Backstein in Milwaukee
Klassischer Wintergarten mit Betonboden, Eckkamin und Kaminumrandung aus Backstein in Milwaukee

Photography by Picture Perfect House
Mittelgroßer Rustikaler Wintergarten mit Porzellan-Bodenfliesen, Eckkamin, Oberlicht und grauem Boden in Chicago
Mittelgroßer Rustikaler Wintergarten mit Porzellan-Bodenfliesen, Eckkamin, Oberlicht und grauem Boden in Chicago
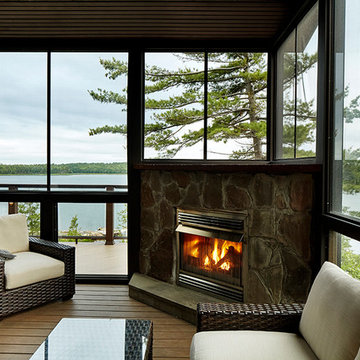
Mittelgroßer Moderner Wintergarten mit braunem Holzboden, Eckkamin, Kaminumrandung aus Stein und normaler Decke in Minneapolis
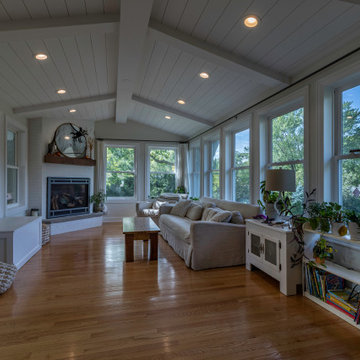
Klassischer Wintergarten mit braunem Holzboden, Eckkamin, Kaminumrandung aus Backstein, normaler Decke und braunem Boden in Chicago
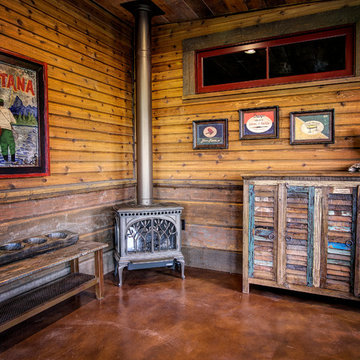
Photo by Mike Wiseman
Mittelgroßer Uriger Wintergarten mit Betonboden, Eckkamin und normaler Decke in Sonstige
Mittelgroßer Uriger Wintergarten mit Betonboden, Eckkamin und normaler Decke in Sonstige
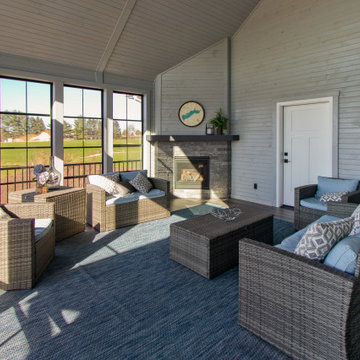
Sunroom Flooring by Shaw, Tenacious HD in Cavern
Klassischer Wintergarten mit Vinylboden, Eckkamin, Kaminumrandung aus Stein, normaler Decke und braunem Boden in Sonstige
Klassischer Wintergarten mit Vinylboden, Eckkamin, Kaminumrandung aus Stein, normaler Decke und braunem Boden in Sonstige
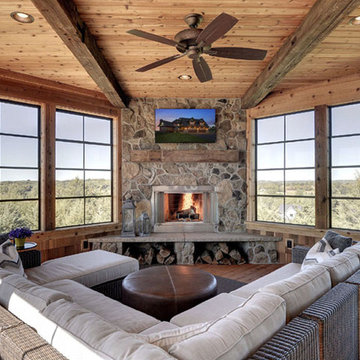
Großer Uriger Wintergarten mit braunem Holzboden, Eckkamin, Kaminumrandung aus Stein, normaler Decke und braunem Boden in Louisville
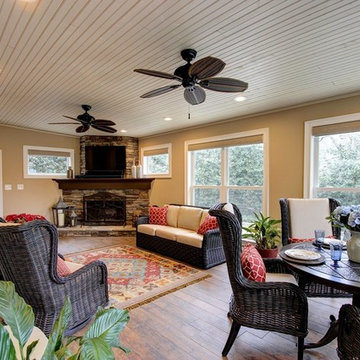
Wood grain tile makes for easy cleanup from/to pool area.
Catherine Augestad, Fox Photography
Großer Klassischer Wintergarten mit Keramikboden, Eckkamin, Kaminumrandung aus Stein und normaler Decke in Atlanta
Großer Klassischer Wintergarten mit Keramikboden, Eckkamin, Kaminumrandung aus Stein und normaler Decke in Atlanta
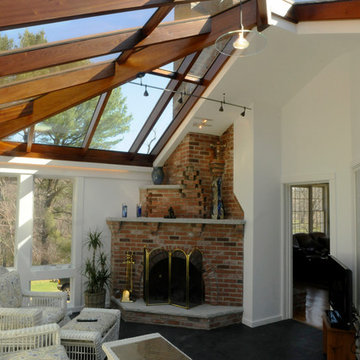
This contemporary conservatory located in Hamilton, Massachusetts features our solid Sapele mahogany custom glass roof system and Andersen 400 series casement windows and doors.
Our client desired a space that would offer an outdoor feeling alongside unique and luxurious additions such as a corner fireplace and custom accent lighting. The combination of the full glass wall façade and hip roof design provides tremendous light levels during the day, while the fully functional fireplace and warm lighting creates an amazing atmosphere at night. This pairing is truly the best of both worlds and is exactly what our client had envisioned.
Acting as the full service design/build firm, Sunspace Design, Inc. poured the full basement foundation for utilities and added storage. Our experienced craftsmen added an exterior deck for outdoor dining and direct access to the backyard. The new space has eleven operable windows as well as air conditioning and heat to provide year-round comfort. A new set of French doors provides an elegant transition from the existing house while also conveying light to the adjacent rooms. Sunspace Design, Inc. worked closely with the client and Siemasko + Verbridge Architecture in Beverly, Massachusetts to develop, manage and build every aspect of this beautiful project. As a result, the client can now enjoy a warm fire while watching the winter snow fall outside.
The architectural elements of the conservatory are bolstered by our use of high performance glass with excellent light transmittance, solar control, and insulating values. Sunspace Design, Inc. has unlimited design capabilities and uses all in-house craftsmen to manufacture and build its conservatories, orangeries, and sunrooms as well as its custom skylights and roof lanterns. Using solid conventional wall framing along with the best windows and doors from top manufacturers, we can easily blend these spaces with the design elements of each individual home.
For architects and designers we offer an excellent service that enables the architect to develop the concept while we provide the technical drawings to transform the idea to reality. For builders, we can provide the glass portion of a project while they perform all of the traditional construction, just as they would on any project. As craftsmen and builders ourselves, we work with these groups to create seamless transition between their work and ours.
For more information on our company, please visit our website at www.sunspacedesign.com and follow us on facebook at www.facebook.com/sunspacedesigninc
Photography: Brian O'Connor
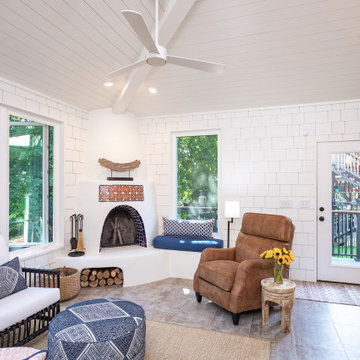
The challenge: to design and build a sunroom that blends in with the 1920s bungalow and satisfies the homeowners' love for all things Southwestern. Wood Wise took the challenge and came up big with this sunroom that meets all the criteria. The adobe kiva fireplace is the focal point with the cedar shake walls, exposed beams, and shiplap ceiling adding to the authentic look.
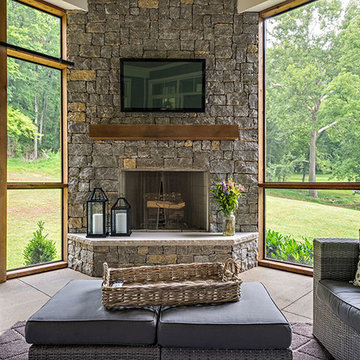
Mittelgroßer Country Wintergarten mit Betonboden, Eckkamin, Kaminumrandung aus Stein, normaler Decke und beigem Boden in Nashville
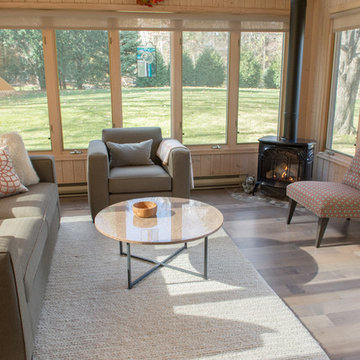
Mittelgroßer Mid-Century Wintergarten mit Laminat, Eckkamin, Kaminumrandung aus Metall, normaler Decke und buntem Boden in Minneapolis
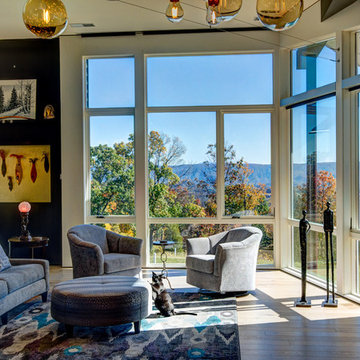
Photography by Nathan Webb, AIA
Großer Moderner Wintergarten mit braunem Holzboden, Eckkamin, Kaminumrandung aus Stein und normaler Decke in Washington, D.C.
Großer Moderner Wintergarten mit braunem Holzboden, Eckkamin, Kaminumrandung aus Stein und normaler Decke in Washington, D.C.
Wintergarten mit Eckkamin Ideen und Design
2
