Wintergarten mit gebeiztem Holzboden Ideen und Design
Suche verfeinern:
Budget
Sortieren nach:Heute beliebt
101 – 120 von 225 Fotos
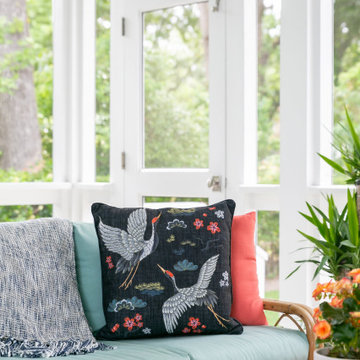
Mittelgroßer Mid-Century Wintergarten mit gebeiztem Holzboden, normaler Decke und grauem Boden in Charleston
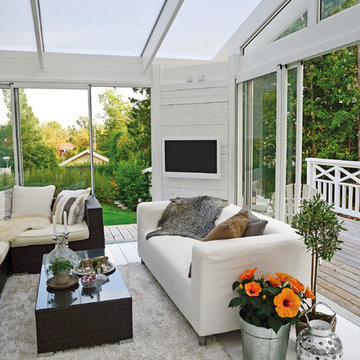
Mittelgroßer Klassischer Wintergarten mit gebeiztem Holzboden und weißem Boden in Kopenhagen
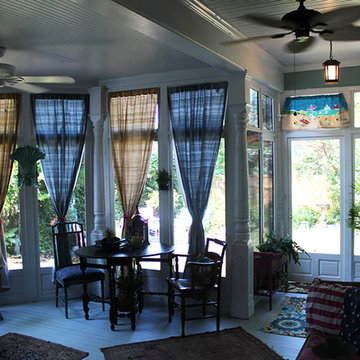
Mittelgroßer Klassischer Wintergarten ohne Kamin mit gebeiztem Holzboden, normaler Decke und weißem Boden in Raleigh
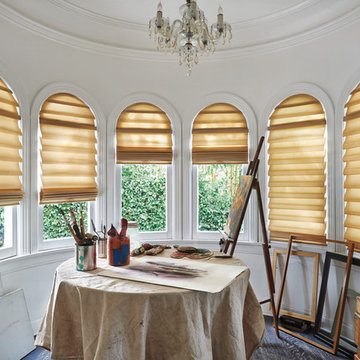
Vignette® Modern Roman Shades (Tiered™ shown) are an incredibly versatile Roman solution featuring three styles that can roll, stack or glide. All offer safety and durability. Hunter Douglas giving you options for all the windows in your home!
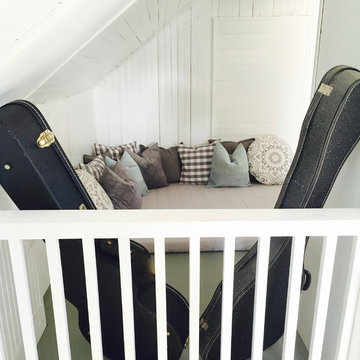
Our client was excited to get to work on his new place.
We connected right here on Houzz and had so much fun working together on this project!
Upstairs, a beautiful mediation space full of cozy pillows in varying shades of gray and green is complemented with crisp white bead board walls.
Natural textures and reclaimed wood is used throughout the home to give it an organic clean feel.
We loved the exposed beams in the kitchen and took advantage of the open airy feeling by adding darker toned barstools. A mix of materials for the dining table and chairs keeps it looking fresh and modern.
Bursts of color in just the right places add excitement and depth to this super cozy home.
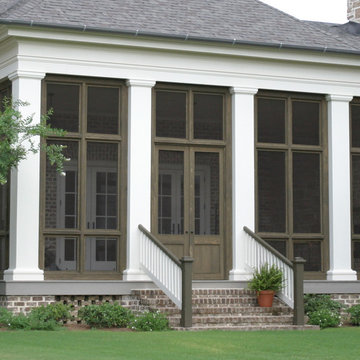
Klassischer Wintergarten mit gebeiztem Holzboden, Kamin und normaler Decke in Sonstige
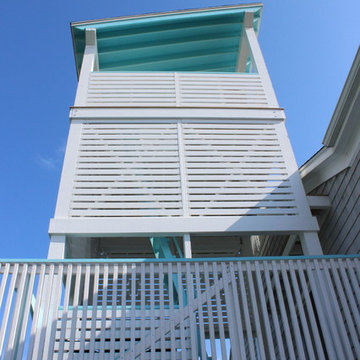
Designed for a pilot TV show on the DIY Network, this three story outdoor tower reflects a hybrid modern style combining beach and agricultural vernacular influences. Top floor affords expansive views of farm land and ocean, second floor provides private outdoor dining, and ground floor creates perfect meditation area with a suspended sofa platform
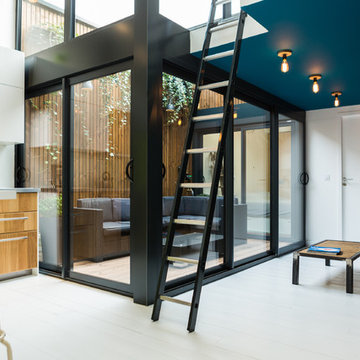
La cuisine et le salon tournent autour de la terrasse
Mittelgroßer Moderner Wintergarten ohne Kamin mit gebeiztem Holzboden und weißem Boden in Bordeaux
Mittelgroßer Moderner Wintergarten ohne Kamin mit gebeiztem Holzboden und weißem Boden in Bordeaux
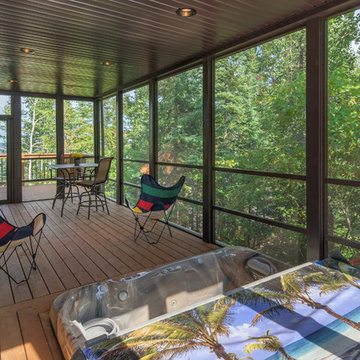
Daniel Wexler
Großer Rustikaler Wintergarten mit gebeiztem Holzboden in Sonstige
Großer Rustikaler Wintergarten mit gebeiztem Holzboden in Sonstige
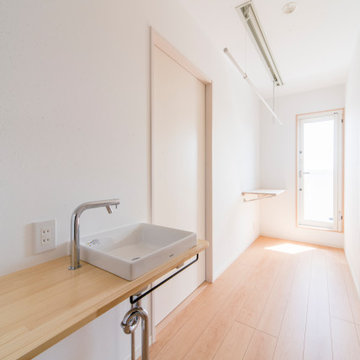
広めの2階ホールは家事がしやすいように出来ています。
洗濯、物干し、アイロン
Großer Mediterraner Wintergarten mit gebeiztem Holzboden, normaler Decke und beigem Boden in Sonstige
Großer Mediterraner Wintergarten mit gebeiztem Holzboden, normaler Decke und beigem Boden in Sonstige
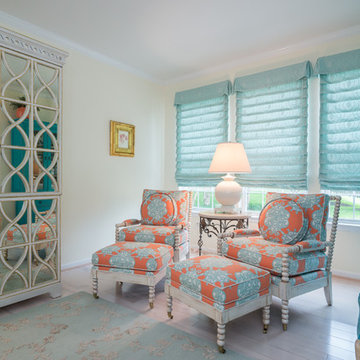
Jacqueline Binkley
Maritimer Wintergarten mit gebeiztem Holzboden und normaler Decke in Washington, D.C.
Maritimer Wintergarten mit gebeiztem Holzboden und normaler Decke in Washington, D.C.
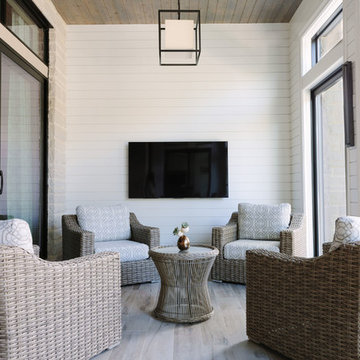
Photo Credit:
Aimée Mazzenga
Großer Moderner Wintergarten mit gebeiztem Holzboden, normaler Decke und buntem Boden in Chicago
Großer Moderner Wintergarten mit gebeiztem Holzboden, normaler Decke und buntem Boden in Chicago
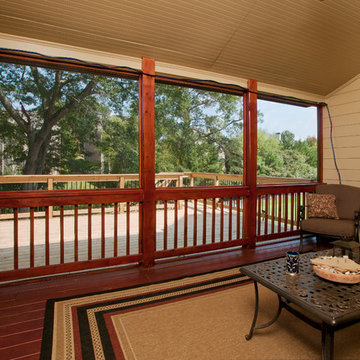
Großer Klassischer Wintergarten ohne Kamin mit gebeiztem Holzboden, normaler Decke und rotem Boden in Atlanta
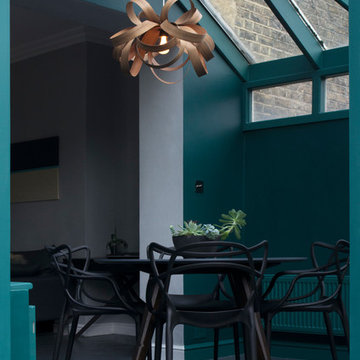
Kleiner Moderner Wintergarten mit gebeiztem Holzboden, Glasdecke und grauem Boden in London
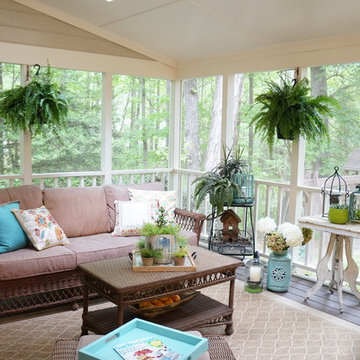
Styling a sun porch in Cary with vibrant accessories and lots of potted plants. Continuing the Country Cottage theme from inside to outside.
Mittelgroßer Wintergarten mit gebeiztem Holzboden und Oberlicht in Raleigh
Mittelgroßer Wintergarten mit gebeiztem Holzboden und Oberlicht in Raleigh
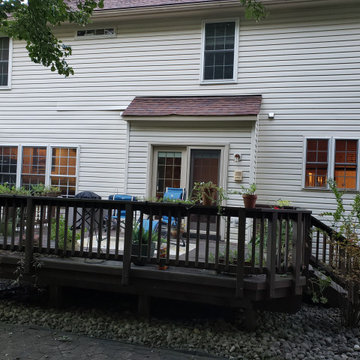
We have an existing 14'x20' deck that we'd like replaced with an expanded composite deck (about 14 x 26') with a 6' open deck and the remaining part a sunroom/enclosed porch with Eze-Breeze. Our schedule is flexible, but we want quality, responsive folks to do the job. And we want low maintenance, so Trex Transcend+ or TimberTek would work. As part of the job, we would want the contractor to replace the siding on the house that would be covered by new sunroom/enclosed deck (we understand the covers may not be a perfect match). This would include removing an intercom system and old lighting system. We would want the contractor to be one-stop shopping for us, not require us to find an electrician or pull permits. The sunroom/porch would need one fan and two or four skylights. Gable roof is preferred. The sunroom should have two doors -- one on the left side to the open deck portion (for grilling) and one to a 4-6' (approx) landing that transitions to a stairs. The landing and stairs would be included and be from the same composite material. The deck (on which sits the sunroom/closed porch) would need to be about 3' off the ground and should be close in elevation to the base of the door from the house -- i.e. walk out the house and into the sunroom with little or no bump.
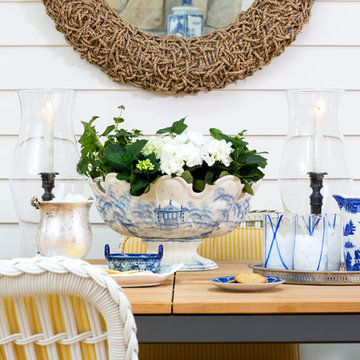
Mittelgroßer Maritimer Wintergarten mit gebeiztem Holzboden, beigem Boden, Kamin, Kaminumrandung aus Stein und normaler Decke in Washington, D.C.
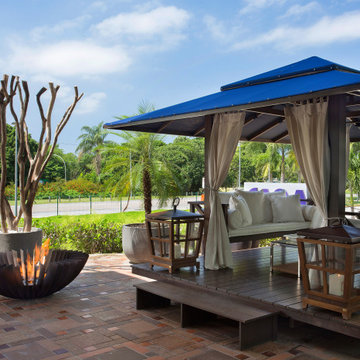
Outdoors, floor Ecofireplace Fire Pit in weathering Corten steel, with round, Stainless Steel ECO 35 burner. Thermal insulation made of rock wool bases and refractory tape applied to the burner.
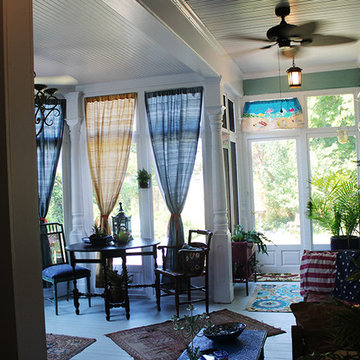
Mittelgroßer Klassischer Wintergarten ohne Kamin mit gebeiztem Holzboden, normaler Decke und weißem Boden in Raleigh
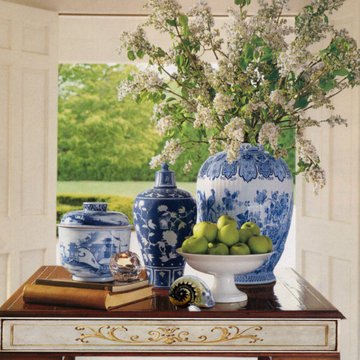
A separate entrance and foyer are designed into the sunroom from the side of the house near flower and vegetable gardens. Hand painted table is accessorized with fresh lilac branches and green apple's grown on the property.
Wintergarten mit gebeiztem Holzboden Ideen und Design
6