Wintergarten mit gebeiztem Holzboden und Vinylboden Ideen und Design
Suche verfeinern:
Budget
Sortieren nach:Heute beliebt
1 – 20 von 775 Fotos
1 von 3
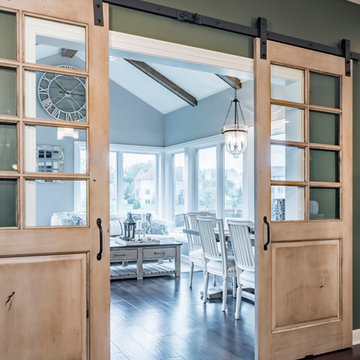
Rolfe Hokanson
Mittelgroßer Shabby-Chic Wintergarten mit Vinylboden und braunem Boden in Chicago
Mittelgroßer Shabby-Chic Wintergarten mit Vinylboden und braunem Boden in Chicago
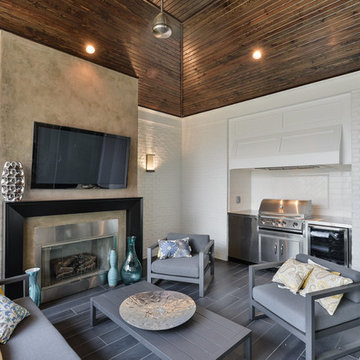
Großer Klassischer Wintergarten mit Vinylboden, Kamin, Kaminumrandung aus Metall und normaler Decke in Louisville

Sunroom vinyl plank flooring, drywall, trim and painting completed
Mittelgroßer Moderner Wintergarten ohne Kamin mit Vinylboden, normaler Decke und braunem Boden in Baltimore
Mittelgroßer Moderner Wintergarten ohne Kamin mit Vinylboden, normaler Decke und braunem Boden in Baltimore

Nantucket Residence
Duffy Design Group, Inc.
Sam Gray Photography
Kleiner Maritimer Wintergarten mit gebeiztem Holzboden, normaler Decke und blauem Boden in Boston
Kleiner Maritimer Wintergarten mit gebeiztem Holzboden, normaler Decke und blauem Boden in Boston
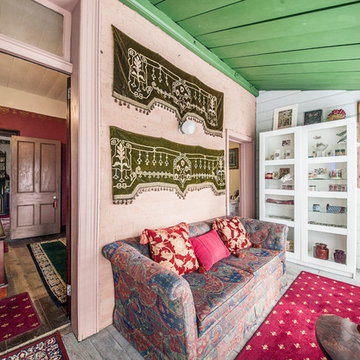
Jason McNamara
Kleiner Eklektischer Wintergarten mit gebeiztem Holzboden und normaler Decke in Brisbane
Kleiner Eklektischer Wintergarten mit gebeiztem Holzboden und normaler Decke in Brisbane

The Barefoot Bay Cottage is the first-holiday house to be designed and built for boutique accommodation business, Barefoot Escapes (www.barefootescapes.com.au). Working with many of The Designory’s favourite brands, it has been designed with an overriding luxe Australian coastal style synonymous with Sydney based team. The newly renovated three bedroom cottage is a north facing home which has been designed to capture the sun and the cooling summer breeze. Inside, the home is light-filled, open plan and imbues instant calm with a luxe palette of coastal and hinterland tones. The contemporary styling includes layering of earthy, tribal and natural textures throughout providing a sense of cohesiveness and instant tranquillity allowing guests to prioritise rest and rejuvenation.
Images captured by Lauren Hernandez
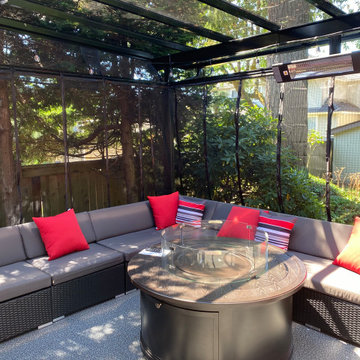
Sitting area, open deck. Glass sundeck enclosure
Mittelgroßer Moderner Wintergarten mit Vinylboden, Glasdecke und grauem Boden in Vancouver
Mittelgroßer Moderner Wintergarten mit Vinylboden, Glasdecke und grauem Boden in Vancouver

Cathedral ceiling over main sitting area and flat ceiling over dining area.
Kleiner Klassischer Wintergarten mit gebeiztem Holzboden, normaler Decke und grauem Boden in Washington, D.C.
Kleiner Klassischer Wintergarten mit gebeiztem Holzboden, normaler Decke und grauem Boden in Washington, D.C.
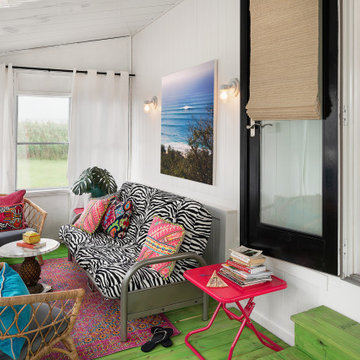
Kleiner Eklektischer Wintergarten mit gebeiztem Holzboden, normaler Decke und grünem Boden in Philadelphia
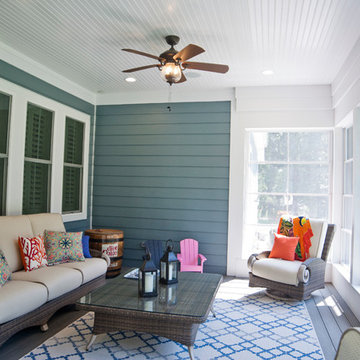
Peter Miles
Mittelgroßer Landhausstil Wintergarten mit gebeiztem Holzboden und normaler Decke in Baltimore
Mittelgroßer Landhausstil Wintergarten mit gebeiztem Holzboden und normaler Decke in Baltimore
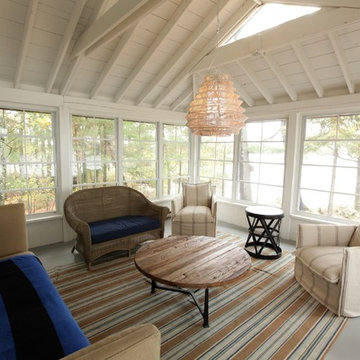
This sunroom/screened porch is stunning in it's simplicity. Reminiscent of a Cape Cod style, the white pitched roof, 360 views and painted wood floors make it cozy and contemporary at the same time. The window system lets you seal it up when needed or open it up to allow the lake breezes...brilliant!
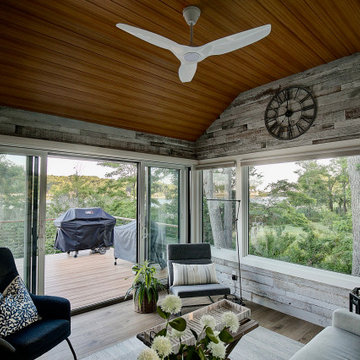
The original room was just a screen room with a low flat ceiling constructed over decking. There was a door off to the side with a cumbersome staircase, another door leading to the rear yard and a slider leading into the house. Since the room was all screens it could not really be utilized all four seasons. Another issue, bugs would come in through the decking, the screens and the space under the two screen doors. To create a space that can be utilized all year round we rebuilt the walls, raised the ceiling, added insulation, installed a combination of picture and casement windows and a 12' slider along the deck wall. For the underneath we installed insulation and a new wood look vinyl floor. The space can now be comfortably utilized most of the year.
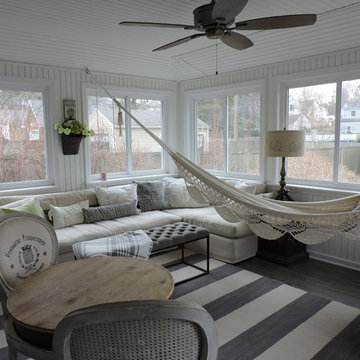
This added on renovation gave the cape another living area for three months out of the year. Layered in texture and pattern of gay & white adds to the simplicity and style.
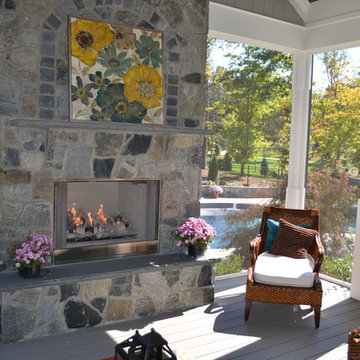
Großer Klassischer Wintergarten mit Kamin, Kaminumrandung aus Stein, gebeiztem Holzboden, normaler Decke und grauem Boden in Raleigh

This three seasons addition is a great sunroom during the warmer months.
Großer Klassischer Wintergarten ohne Kamin mit Vinylboden, normaler Decke und grauem Boden in Sonstige
Großer Klassischer Wintergarten ohne Kamin mit Vinylboden, normaler Decke und grauem Boden in Sonstige

Brad Olechnowicz
Mittelgroßer Klassischer Wintergarten ohne Kamin mit Vinylboden, Oberlicht und braunem Boden in Grand Rapids
Mittelgroßer Klassischer Wintergarten ohne Kamin mit Vinylboden, Oberlicht und braunem Boden in Grand Rapids
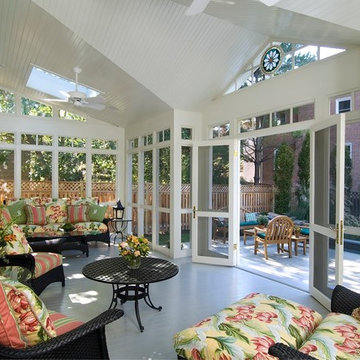
Paul Burk
Großer Klassischer Wintergarten mit gebeiztem Holzboden, Oberlicht und grauem Boden in Washington, D.C.
Großer Klassischer Wintergarten mit gebeiztem Holzboden, Oberlicht und grauem Boden in Washington, D.C.
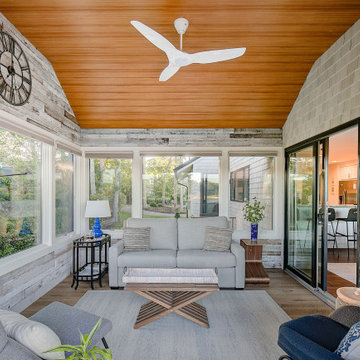
The original room was just a screen room with a low flat ceiling constructed over decking. There was a door off to the side with a cumbersome staircase, another door leading to the rear yard and a slider leading into the house. Since the room was all screens it could not really be utilized all four seasons. Another issue, bugs would come in through the decking, the screens and the space under the two screen doors. To create a space that can be utilized all year round we rebuilt the walls, raised the ceiling, added insulation, installed a combination of picture and casement windows and a 12' slider along the deck wall. For the underneath we installed insulation and a new wood look vinyl floor. The space can now be comfortably utilized most of the year.

Refresh existing screen porch converting to 3/4 season sunroom, add gas fireplace with TV, new crown molding, nickel gap wood ceiling, stone fireplace, luxury vinyl wood flooring.
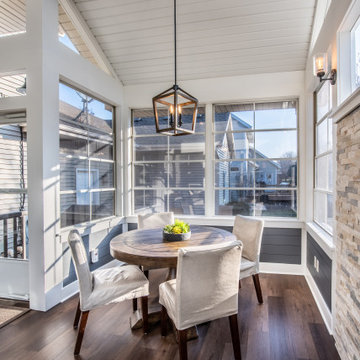
The dining table, fireplace and lounging furniture are perfect for relaxing, reading, and watching the kids play in the yard.
Großer Klassischer Wintergarten mit Vinylboden, Kamin, Kaminumrandung aus Stein, normaler Decke und braunem Boden in Sonstige
Großer Klassischer Wintergarten mit Vinylboden, Kamin, Kaminumrandung aus Stein, normaler Decke und braunem Boden in Sonstige
Wintergarten mit gebeiztem Holzboden und Vinylboden Ideen und Design
1