Wintergarten mit Kaminumrandung aus Holz und gefliester Kaminumrandung Ideen und Design
Suche verfeinern:
Budget
Sortieren nach:Heute beliebt
1 – 20 von 342 Fotos
1 von 3

Kleiner Moderner Wintergarten mit Laminat, Gaskamin, gefliester Kaminumrandung, normaler Decke und grauem Boden in Minneapolis

The Sunroom is open to the Living / Family room, and has windows looking to both the Breakfast nook / Kitchen as well as to the yard on 2 sides. There is also access to the back deck through this room. The large windows, ceiling fan and tile floor makes you feel like you're outside while still able to enjoy the comforts of indoor spaces. The built-in banquette provides not only additional storage, but ample seating in the room without the clutter of chairs. The mutli-purpose room is currently used for the homeowner's many stained glass projects.

Design: RDS Architects | Photography: Spacecrafting Photography
Mittelgroßer Klassischer Wintergarten mit Tunnelkamin, gefliester Kaminumrandung, Oberlicht, Keramikboden und grauem Boden in Minneapolis
Mittelgroßer Klassischer Wintergarten mit Tunnelkamin, gefliester Kaminumrandung, Oberlicht, Keramikboden und grauem Boden in Minneapolis

Joel Hernandez
Großer Moderner Wintergarten mit Porzellan-Bodenfliesen, Kamin, gefliester Kaminumrandung, normaler Decke und grauem Boden in Chicago
Großer Moderner Wintergarten mit Porzellan-Bodenfliesen, Kamin, gefliester Kaminumrandung, normaler Decke und grauem Boden in Chicago

Moderner Wintergarten mit hellem Holzboden, Gaskamin, gefliester Kaminumrandung, Oberlicht und grauem Boden in Washington, D.C.

Christy Bredahl
Mittelgroßer Klassischer Wintergarten mit Porzellan-Bodenfliesen, Kamin, Kaminumrandung aus Holz und normaler Decke in Washington, D.C.
Mittelgroßer Klassischer Wintergarten mit Porzellan-Bodenfliesen, Kamin, Kaminumrandung aus Holz und normaler Decke in Washington, D.C.
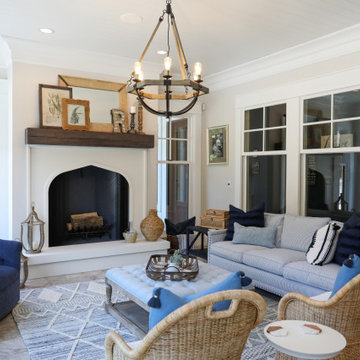
Eclectic sunroom features Artistic Tile Fume Crackle White porcelain tile, Marvin windows and doors, Maxim Lodge 6-light chandelier. Rumford wood-burning fireplace with painted firebrick and arabesque styling.
General contracting by Martin Bros. Contracting, Inc.; Architecture by Helman Sechrist Architecture; Home Design by Maple & White Design; Photography by Marie Kinney Photography.
Images are the property of Martin Bros. Contracting, Inc. and may not be used without written permission. — with Marvin, Ferguson, Maple & White Design and Halsey Tile.

This 2,500 square-foot home, combines the an industrial-meets-contemporary gives its owners the perfect place to enjoy their rustic 30- acre property. Its multi-level rectangular shape is covered with corrugated red, black, and gray metal, which is low-maintenance and adds to the industrial feel.
Encased in the metal exterior, are three bedrooms, two bathrooms, a state-of-the-art kitchen, and an aging-in-place suite that is made for the in-laws. This home also boasts two garage doors that open up to a sunroom that brings our clients close nature in the comfort of their own home.
The flooring is polished concrete and the fireplaces are metal. Still, a warm aesthetic abounds with mixed textures of hand-scraped woodwork and quartz and spectacular granite counters. Clean, straight lines, rows of windows, soaring ceilings, and sleek design elements form a one-of-a-kind, 2,500 square-foot home

Kim Meyer
Kleiner Klassischer Wintergarten mit Laminat, Kaminofen, Kaminumrandung aus Holz, normaler Decke und grauem Boden in Boston
Kleiner Klassischer Wintergarten mit Laminat, Kaminofen, Kaminumrandung aus Holz, normaler Decke und grauem Boden in Boston

Our client was so happy with the full interior renovation we did for her a few years ago, that she asked us back to help expand her indoor and outdoor living space. In the back, we added a new hot tub room, a screened-in covered deck, and a balcony off her master bedroom. In the front we added another covered deck and a new covered car port on the side. The new hot tub room interior was finished with cedar wooden paneling inside and heated tile flooring. Along with the hot tub, a custom wet bar and a beautiful double-sided fireplace was added. The entire exterior was re-done with premium siding, custom planter boxes were added, as well as other outdoor millwork and landscaping enhancements. The end result is nothing short of incredible!
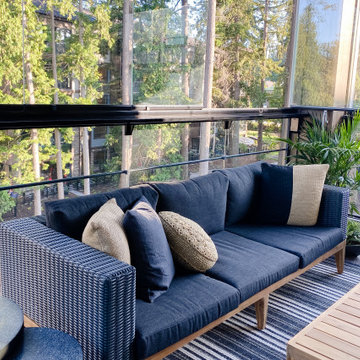
Our clients wanted an outdoor sanctuary in this very unique solarium space. The sliding glass windows, surrounding the space, turn this into a 12 months a year bonus room.
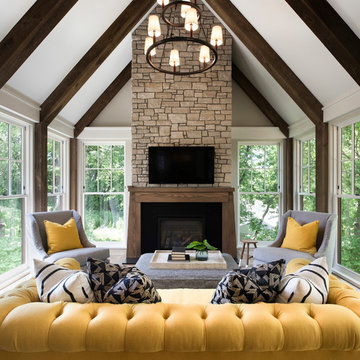
Großer Maritimer Wintergarten ohne Kamin mit Kaminumrandung aus Holz, normaler Decke und braunem Boden in Minneapolis

Mittelgroßer Klassischer Wintergarten mit hellem Holzboden, Tunnelkamin, gefliester Kaminumrandung, normaler Decke und braunem Boden in Denver
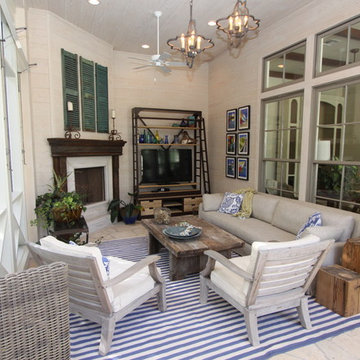
Mittelgroßer Landhaus Wintergarten mit Eckkamin, Kaminumrandung aus Holz, normaler Decke und beigem Boden in New Orleans
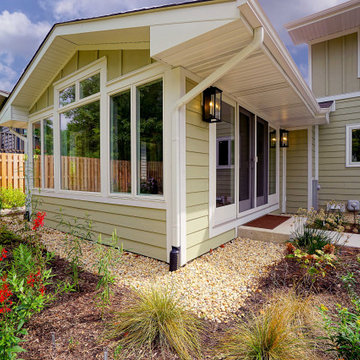
Kleiner Klassischer Wintergarten mit Keramikboden, Kamin und gefliester Kaminumrandung in Chicago

With a growing family, the client needed a cozy family space for everyone to hangout. We created a beautiful farm-house sunroom with a grand fireplace. The design reflected colonial exterior and blended well with the rest of the interior style.
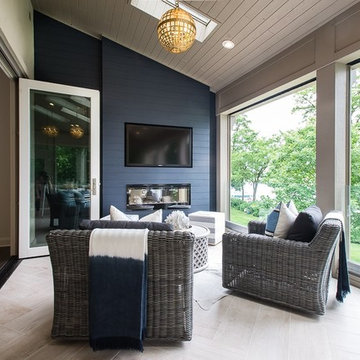
Geräumiger Maritimer Wintergarten mit Porzellan-Bodenfliesen, Gaskamin, Kaminumrandung aus Holz, Oberlicht und beigem Boden in Milwaukee

An eclectic Sunroom/Family Room with European design. Photography by Jill Buckner Photo
Großer Klassischer Wintergarten mit braunem Holzboden, Kamin, gefliester Kaminumrandung, normaler Decke und braunem Boden in Chicago
Großer Klassischer Wintergarten mit braunem Holzboden, Kamin, gefliester Kaminumrandung, normaler Decke und braunem Boden in Chicago
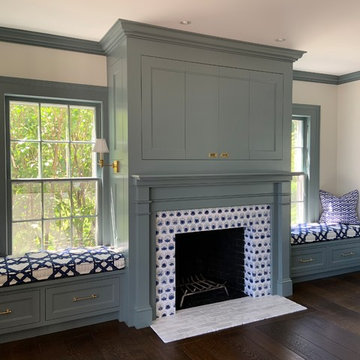
William Morris Evolution of Daisies Tiles. Photo credit, Christine Grey, Churchill Building Company, Lakeview, CT
Landhausstil Wintergarten mit dunklem Holzboden, Kamin und gefliester Kaminumrandung in Bridgeport
Landhausstil Wintergarten mit dunklem Holzboden, Kamin und gefliester Kaminumrandung in Bridgeport
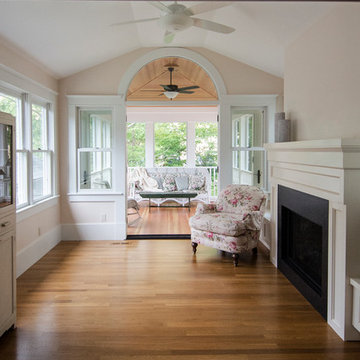
After: here's a view of the remodeled sunroom by Meadowlark with new gas fireplace and screened-in porch addition
Mittelgroßer Klassischer Wintergarten mit hellem Holzboden, Kamin, normaler Decke und gefliester Kaminumrandung in Detroit
Mittelgroßer Klassischer Wintergarten mit hellem Holzboden, Kamin, normaler Decke und gefliester Kaminumrandung in Detroit
Wintergarten mit Kaminumrandung aus Holz und gefliester Kaminumrandung Ideen und Design
1