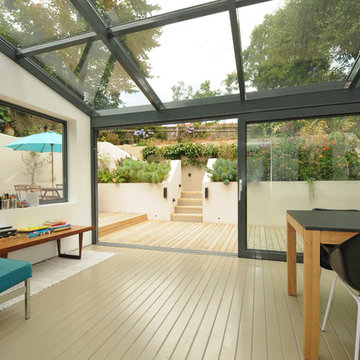Wintergarten mit gebeiztem Holzboden und Glasdecke Ideen und Design
Suche verfeinern:
Budget
Sortieren nach:Heute beliebt
1 – 15 von 15 Fotos
1 von 3
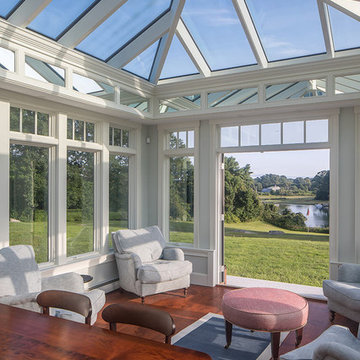
Every now and again we have the good fortune to provide our services in a location with stunningly gorgeous scenery. This Cape Neddick, Maine project represents one of those occasions. Nestled in the client’s backyard, the custom glass conservatory we designed and built offers breathtaking views of the Cape Neddick River flowing nearby. The picturesque result is a great example of how our custom glass enclosures can enhance your daily experience of the natural beauty that already surrounds your home.
This conservatory is iconic in its form, designed and styled to match the existing look of the client’s residence, and built to withstand the full brunt of a New England winter. Positioned to maximize views of the river, the glass addition is completed by an adjacent outdoor patio area which provides additional seating and room to entertain. The new space is annexed directly to the home via a steel-reinforced opening into the kitchen in order to provide a convenient access path between the home’s interior and exterior.
The mahogany glass roof frame was engineered in our workshop and then transported to the job site and positioned via crane in order to speed construction time without sacrificing quality. The conservatory’s exterior has been painted white to match the home. The floor frame sits atop helical piers and we used wide pine boards for the interior floor. As always, we selected some of the best US-made insulated glass on the market to complete the project. Low-e and argon gas-filled, these panes will provide the R values that make this a true four-season structure.
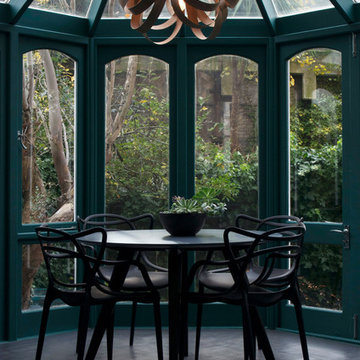
Kleiner Moderner Wintergarten mit gebeiztem Holzboden, Glasdecke und grauem Boden in London
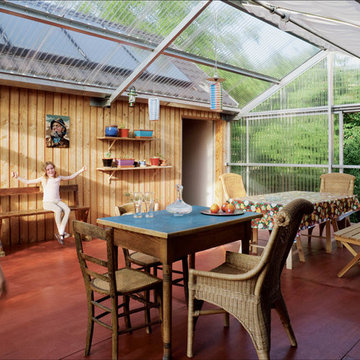
Großer Industrial Wintergarten ohne Kamin mit gebeiztem Holzboden und Glasdecke in Straßburg
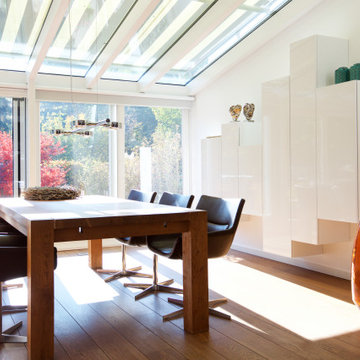
Mittelgroßer Moderner Wintergarten ohne Kamin mit gebeiztem Holzboden, Glasdecke und braunem Boden in Düsseldorf
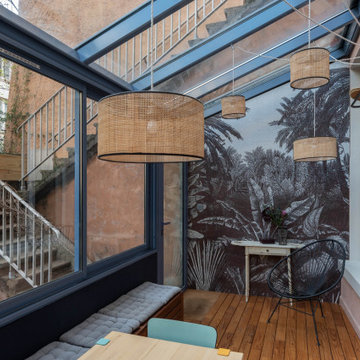
La véranda est idéale en mi-saison pour prendre un repas ou lire un livre. Pour habiller le mur, nous avons posé un papier peint d'extérieur à imprimé tropical. Nous avons également posé des lames de terrasse sur le vieux carrelage flammé des années 70.
Quel plaisir de pouvoir trouver un espace vert de 40 m2, petit havre de paix en plein Lyon, au cœur de la Croix-Rousse. C'est le petit plus qui m'a fait craquer ! Composé d'une terrasse, d'un barbecue et d'un cabanon, ce jardinet vous fait vivre l'été en ville d'une autre façon !
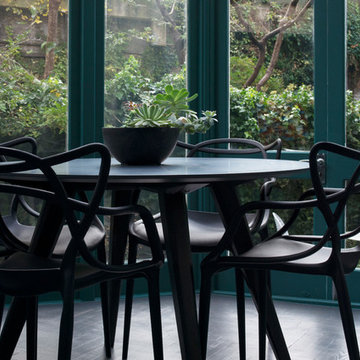
Kleiner Moderner Wintergarten mit gebeiztem Holzboden, Glasdecke und grauem Boden in London
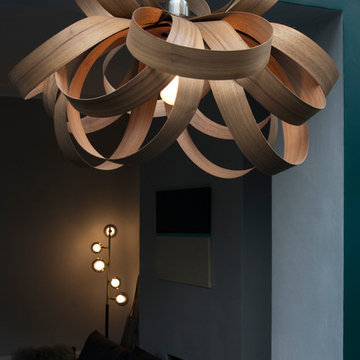
Kleiner Moderner Wintergarten mit gebeiztem Holzboden, Glasdecke und grauem Boden in London
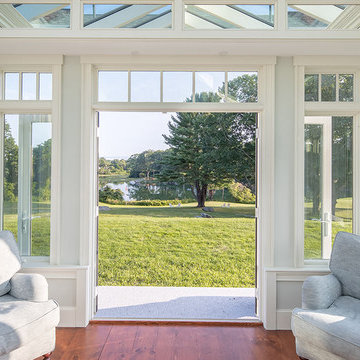
Every now and again we have the good fortune to provide our services in a location with stunningly gorgeous scenery. This Cape Neddick, Maine project represents one of those occasions. Nestled in the client’s backyard, the custom glass conservatory we designed and built offers breathtaking views of the Cape Neddick River flowing nearby. The picturesque result is a great example of how our custom glass enclosures can enhance your daily experience of the natural beauty that already surrounds your home.
This conservatory is iconic in its form, designed and styled to match the existing look of the client’s residence, and built to withstand the full brunt of a New England winter. Positioned to maximize views of the river, the glass addition is completed by an adjacent outdoor patio area which provides additional seating and room to entertain. The new space is annexed directly to the home via a steel-reinforced opening into the kitchen in order to provide a convenient access path between the home’s interior and exterior.
The mahogany glass roof frame was engineered in our workshop and then transported to the job site and positioned via crane in order to speed construction time without sacrificing quality. The conservatory’s exterior has been painted white to match the home. The floor frame sits atop helical piers and we used wide pine boards for the interior floor. As always, we selected some of the best US-made insulated glass on the market to complete the project. Low-e and argon gas-filled, these panes will provide the R values that make this a true four-season structure.
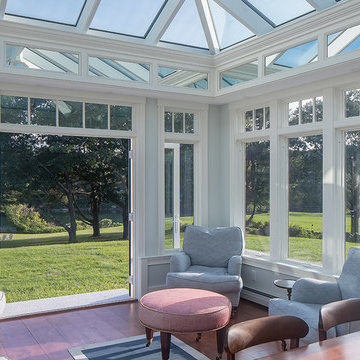
Every now and again we have the good fortune to provide our services in a location with stunningly gorgeous scenery. This Cape Neddick, Maine project represents one of those occasions. Nestled in the client’s backyard, the custom glass conservatory we designed and built offers breathtaking views of the Cape Neddick River flowing nearby. The picturesque result is a great example of how our custom glass enclosures can enhance your daily experience of the natural beauty that already surrounds your home.
This conservatory is iconic in its form, designed and styled to match the existing look of the client’s residence, and built to withstand the full brunt of a New England winter. Positioned to maximize views of the river, the glass addition is completed by an adjacent outdoor patio area which provides additional seating and room to entertain. The new space is annexed directly to the home via a steel-reinforced opening into the kitchen in order to provide a convenient access path between the home’s interior and exterior.
The mahogany glass roof frame was engineered in our workshop and then transported to the job site and positioned via crane in order to speed construction time without sacrificing quality. The conservatory’s exterior has been painted white to match the home. The floor frame sits atop helical piers and we used wide pine boards for the interior floor. As always, we selected some of the best US-made insulated glass on the market to complete the project. Low-e and argon gas-filled, these panes will provide the R values that make this a true four-season structure.
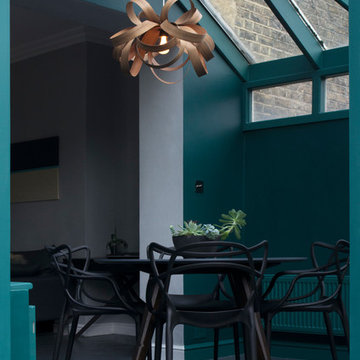
Kleiner Moderner Wintergarten mit gebeiztem Holzboden, Glasdecke und grauem Boden in London
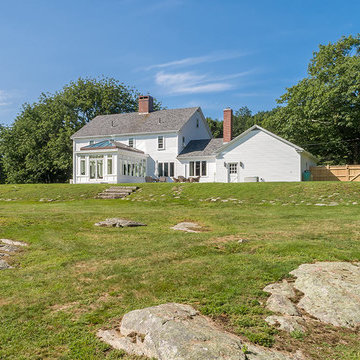
Every now and again we have the good fortune to provide our services in a location with stunningly gorgeous scenery. This Cape Neddick, Maine project represents one of those occasions. Nestled in the client’s backyard, the custom glass conservatory we designed and built offers breathtaking views of the Cape Neddick River flowing nearby. The picturesque result is a great example of how our custom glass enclosures can enhance your daily experience of the natural beauty that already surrounds your home.
This conservatory is iconic in its form, designed and styled to match the existing look of the client’s residence, and built to withstand the full brunt of a New England winter. Positioned to maximize views of the river, the glass addition is completed by an adjacent outdoor patio area which provides additional seating and room to entertain. The new space is annexed directly to the home via a steel-reinforced opening into the kitchen in order to provide a convenient access path between the home’s interior and exterior.
The mahogany glass roof frame was engineered in our workshop and then transported to the job site and positioned via crane in order to speed construction time without sacrificing quality. The conservatory’s exterior has been painted white to match the home. The floor frame sits atop helical piers and we used wide pine boards for the interior floor. As always, we selected some of the best US-made insulated glass on the market to complete the project. Low-e and argon gas-filled, these panes will provide the R values that make this a true four-season structure.
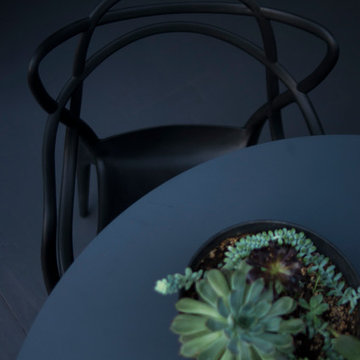
Kleiner Moderner Wintergarten mit gebeiztem Holzboden, Glasdecke und grauem Boden in London
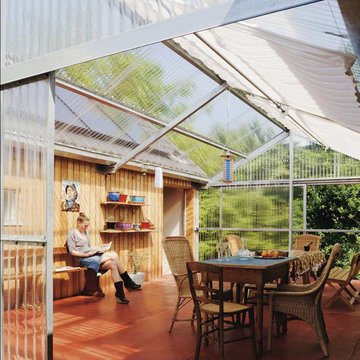
hervé abbadie
Großer Industrial Wintergarten ohne Kamin mit gebeiztem Holzboden und Glasdecke in Straßburg
Großer Industrial Wintergarten ohne Kamin mit gebeiztem Holzboden und Glasdecke in Straßburg
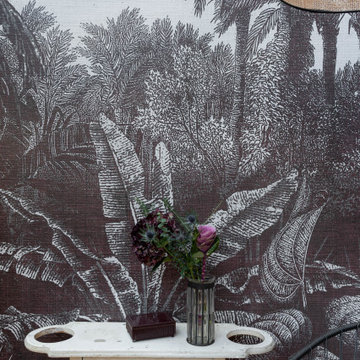
Close-up sur le papier peint et le meuble d'appoint avec son bouquet dans la véranda d'un canut à Lyon, Croix-Rousse.
Wintergarten mit gebeiztem Holzboden und Glasdecke in Lyon
Wintergarten mit gebeiztem Holzboden und Glasdecke in Lyon
Wintergarten mit gebeiztem Holzboden und Glasdecke Ideen und Design
1
