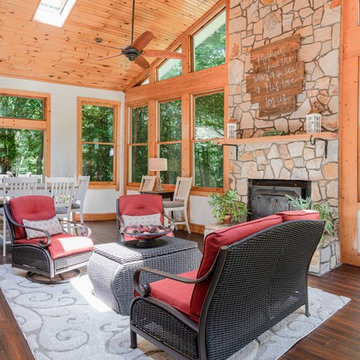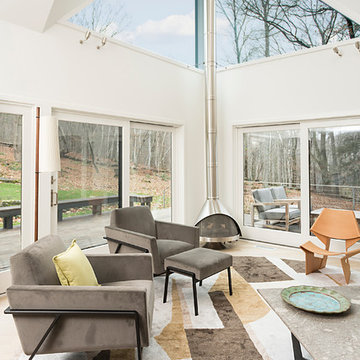Wintergarten mit Hängekamin und Kaminofen Ideen und Design
Suche verfeinern:
Budget
Sortieren nach:Heute beliebt
1 – 20 von 410 Fotos
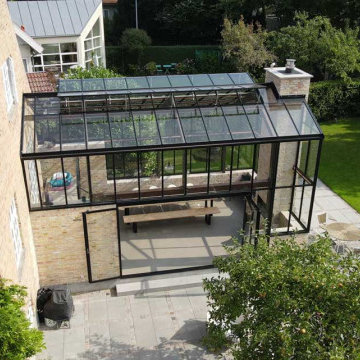
Großer Moderner Wintergarten mit Betonboden, Kaminofen, Kaminumrandung aus Backstein, Glasdecke und grauem Boden in Kopenhagen
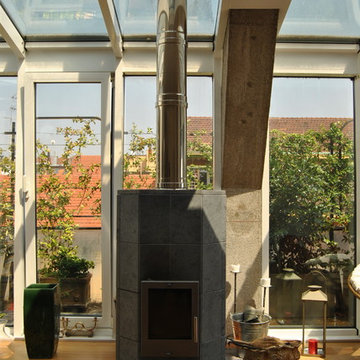
Veranda: dettaglio della stufa a pellet in pietra ollare.
Mittelgroßer Stilmix Wintergarten mit dunklem Holzboden, Kaminofen, Kaminumrandung aus Stein, Glasdecke und braunem Boden in Mailand
Mittelgroßer Stilmix Wintergarten mit dunklem Holzboden, Kaminofen, Kaminumrandung aus Stein, Glasdecke und braunem Boden in Mailand

west facing sunroom with views of the barns. This space is located just off the Great Room and offers a warm cozy retreat in the evening.
Kleiner Country Wintergarten mit braunem Holzboden, Kaminofen, normaler Decke und braunem Boden in Detroit
Kleiner Country Wintergarten mit braunem Holzboden, Kaminofen, normaler Decke und braunem Boden in Detroit

We were hired to create a Lake Charlevoix retreat for our client’s to be used by their whole family throughout the year. We were tasked with creating an inviting cottage that would also have plenty of space for the family and their guests. The main level features open concept living and dining, gourmet kitchen, walk-in pantry, office/library, laundry, powder room and master suite. The walk-out lower level houses a recreation room, wet bar/kitchenette, guest suite, two guest bedrooms, large bathroom, beach entry area and large walk in closet for all their outdoor gear. Balconies and a beautiful stone patio allow the family to live and entertain seamlessly from inside to outside. Coffered ceilings, built in shelving and beautiful white moldings create a stunning interior. Our clients truly love their Northern Michigan home and enjoy every opportunity to come and relax or entertain in their striking space.
- Jacqueline Southby Photography
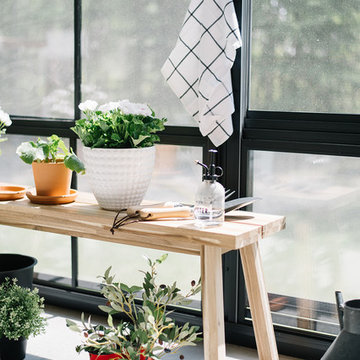
Photo: Tracey Jazmin
Mittelgroßer Eklektischer Wintergarten mit Betonboden, Kaminofen, Kaminumrandung aus Backstein, normaler Decke und grauem Boden in Edmonton
Mittelgroßer Eklektischer Wintergarten mit Betonboden, Kaminofen, Kaminumrandung aus Backstein, normaler Decke und grauem Boden in Edmonton

photo by Ryan Bent
Kleiner Klassischer Wintergarten mit Vinylboden, Kaminofen, Kaminumrandung aus Metall und normaler Decke in Burlington
Kleiner Klassischer Wintergarten mit Vinylboden, Kaminofen, Kaminumrandung aus Metall und normaler Decke in Burlington

Kim Meyer
Kleiner Klassischer Wintergarten mit Laminat, Kaminofen, Kaminumrandung aus Holz, normaler Decke und grauem Boden in Boston
Kleiner Klassischer Wintergarten mit Laminat, Kaminofen, Kaminumrandung aus Holz, normaler Decke und grauem Boden in Boston
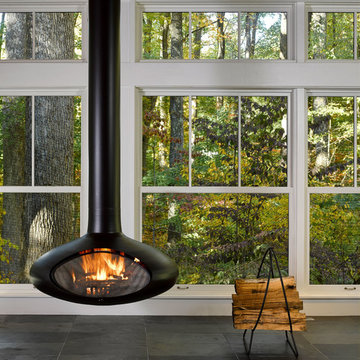
Tom Holdsworth Photography
Our clients wanted to create a room that would bring them closer to the outdoors; a room filled with natural lighting; and a venue to spotlight a modern fireplace.
Early in the design process, our clients wanted to replace their existing, outdated, and rundown screen porch, but instead decided to build an all-season sun room. The space was intended as a quiet place to read, relax, and enjoy the view.
The sunroom addition extends from the existing house and is nestled into its heavily wooded surroundings. The roof of the new structure reaches toward the sky, enabling additional light and views.
The floor-to-ceiling magnum double-hung windows with transoms, occupy the rear and side-walls. The original brick, on the fourth wall remains exposed; and provides a perfect complement to the French doors that open to the dining room and create an optimum configuration for cross-ventilation.
To continue the design philosophy for this addition place seamlessly merged natural finishes from the interior to the exterior. The Brazilian black slate, on the sunroom floor, extends to the outdoor terrace; and the stained tongue and groove, installed on the ceiling, continues through to the exterior soffit.
The room's main attraction is the suspended metal fireplace; an authentic wood-burning heat source. Its shape is a modern orb with a commanding presence. Positioned at the center of the room, toward the rear, the orb adds to the majestic interior-exterior experience.
This is the client's third project with place architecture: design. Each endeavor has been a wonderful collaboration to successfully bring this 1960s ranch-house into twenty-first century living.

This beautiful sunroom will be well used by our homeowners. It is warm, bright and cozy. It's design flows right into the main home and is an extension of the living space. The full height windows and the stained ceiling and beams give a rustic cabin feel. Night or day, rain or shine, it is a beautiful retreat after a long work day.
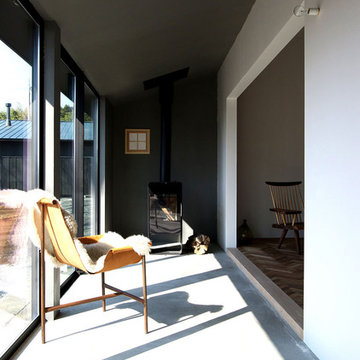
Case Study House #55 O House 陽だまりと揺らめく炎でついうたた寝をしてしまう、薪ストーブのある土間。
Uriger Wintergarten mit Betonboden, Kaminofen, normaler Decke und grauem Boden in Sonstige
Uriger Wintergarten mit Betonboden, Kaminofen, normaler Decke und grauem Boden in Sonstige
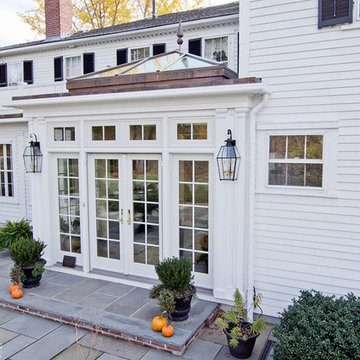
Kleiner Klassischer Wintergarten mit Kalkstein, Kaminofen, Kaminumrandung aus Stein und Glasdecke in Boston
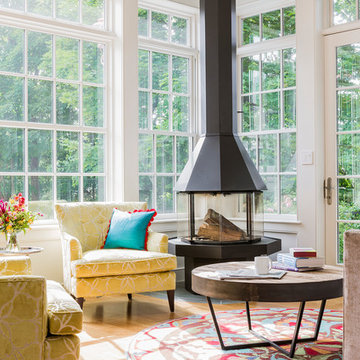
Michael J. Lee Photography
Master Suite, Kitchen, Dining Room, and Family Room renovation project.
Mittelgroßer Klassischer Wintergarten mit braunem Holzboden und Hängekamin in Boston
Mittelgroßer Klassischer Wintergarten mit braunem Holzboden und Hängekamin in Boston

Großer Landhausstil Wintergarten mit Porzellan-Bodenfliesen, Kaminumrandung aus Metall, normaler Decke, grauem Boden und Kaminofen in Boston
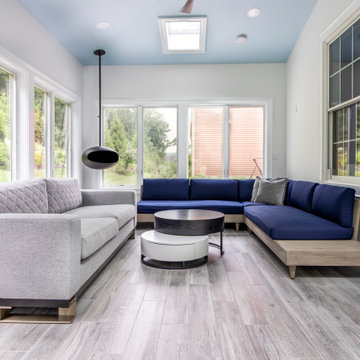
Mittelgroßer Moderner Wintergarten mit Keramikboden, Hängekamin, normaler Decke und grauem Boden in Sonstige
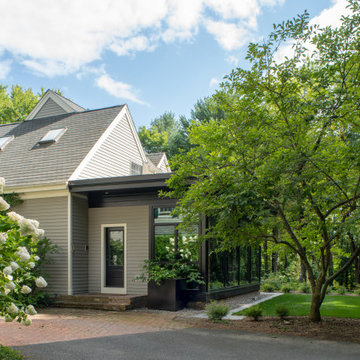
Mittelgroßer Moderner Wintergarten mit Travertin, Hängekamin, normaler Decke und grauem Boden
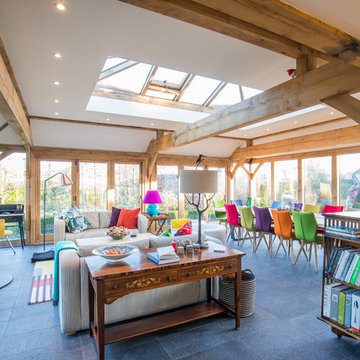
Großer Eklektischer Wintergarten mit Kaminofen, Oberlicht, Kaminumrandung aus Metall und grauem Boden in Cambridgeshire
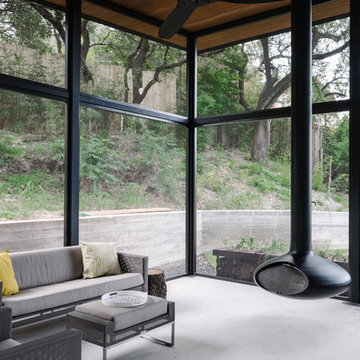
Chase Daniel
Moderner Wintergarten mit Betonboden, Hängekamin und normaler Decke in Austin
Moderner Wintergarten mit Betonboden, Hängekamin und normaler Decke in Austin
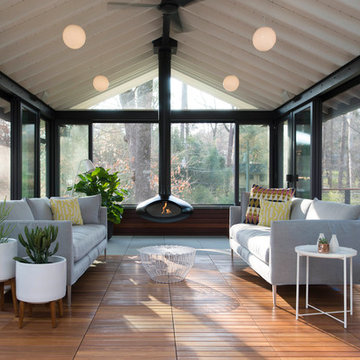
Lissa Gotwals
Mid-Century Wintergarten mit braunem Holzboden und Hängekamin in Raleigh
Mid-Century Wintergarten mit braunem Holzboden und Hängekamin in Raleigh
Wintergarten mit Hängekamin und Kaminofen Ideen und Design
1
