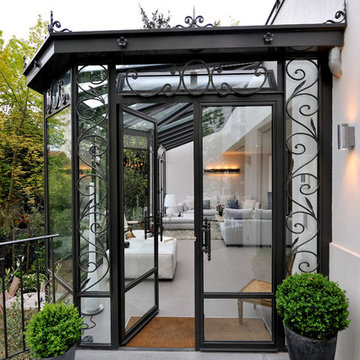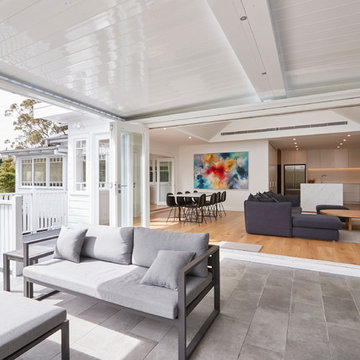Gehobene Wintergarten mit Keramikboden Ideen und Design
Suche verfeinern:
Budget
Sortieren nach:Heute beliebt
1 – 20 von 404 Fotos
1 von 3

Großer Moderner Wintergarten mit Keramikboden, Oberlicht und buntem Boden in Baltimore

Large gray sectional paired with marble coffee table. Gold wire chairs with a corner fireplace. The ceiling is exposed wood beams and vaults towards the rest of the home. Four pairs of french doors offer lake views on two sides of the house.
Photographer: Martin Menocal

The Sunroom is open to the Living / Family room, and has windows looking to both the Breakfast nook / Kitchen as well as to the yard on 2 sides. There is also access to the back deck through this room. The large windows, ceiling fan and tile floor makes you feel like you're outside while still able to enjoy the comforts of indoor spaces. The built-in banquette provides not only additional storage, but ample seating in the room without the clutter of chairs. The mutli-purpose room is currently used for the homeowner's many stained glass projects.
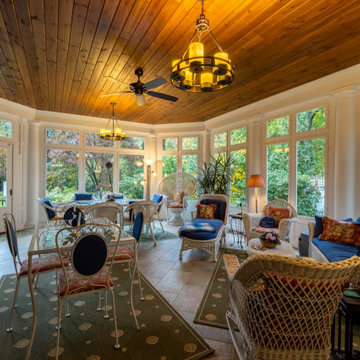
Elegant sun room addition with custom screen/storm panels, wood work, and columns.
Mittelgroßer Klassischer Wintergarten mit Keramikboden, normaler Decke und buntem Boden in Cleveland
Mittelgroßer Klassischer Wintergarten mit Keramikboden, normaler Decke und buntem Boden in Cleveland
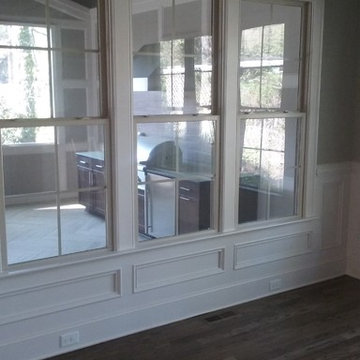
Interior view of outdoor kitchen and exterior living space from remodeled interior eat in area
Mittelgroßer Moderner Wintergarten mit Keramikboden, Kamin, Kaminumrandung aus Stein und normaler Decke in Raleigh
Mittelgroßer Moderner Wintergarten mit Keramikboden, Kamin, Kaminumrandung aus Stein und normaler Decke in Raleigh

Beautiful sunroom addition in Burr Ridge, IL. Skylights with solar powered blinds allow for natural sunlight and sun protection at the same time. Large casement windows allow for great air flow when the outside temperature is right and when outside temperature gets cooler, electric floor heat and gas fireplace provide the necessary warmth.
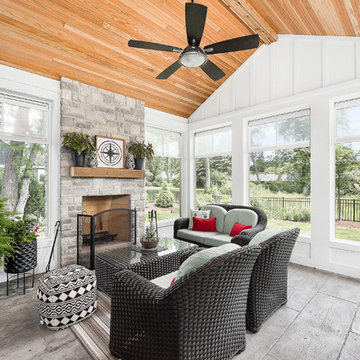
Großer Klassischer Wintergarten mit Keramikboden, Kaminumrandung aus Stein, grauem Boden, Kamin und normaler Decke in Chicago

Our client was so happy with the full interior renovation we did for her a few years ago, that she asked us back to help expand her indoor and outdoor living space. In the back, we added a new hot tub room, a screened-in covered deck, and a balcony off her master bedroom. In the front we added another covered deck and a new covered car port on the side. The new hot tub room interior was finished with cedar wooden paneling inside and heated tile flooring. Along with the hot tub, a custom wet bar and a beautiful double-sided fireplace was added. The entire exterior was re-done with premium siding, custom planter boxes were added, as well as other outdoor millwork and landscaping enhancements. The end result is nothing short of incredible!
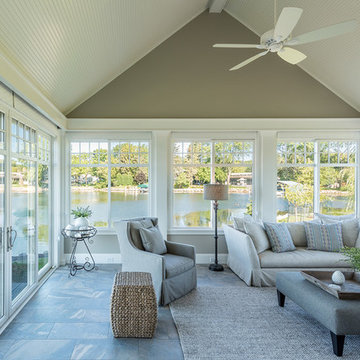
Photographer, Morgan Sheff
Großer Klassischer Wintergarten ohne Kamin mit Keramikboden, normaler Decke und grauem Boden in Minneapolis
Großer Klassischer Wintergarten ohne Kamin mit Keramikboden, normaler Decke und grauem Boden in Minneapolis
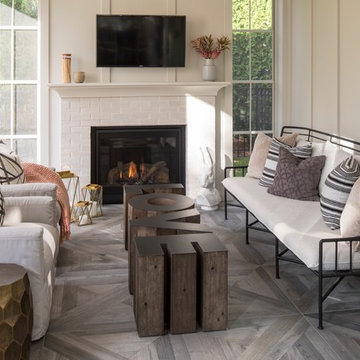
Troy Theis Photography
Mittelgroßer Klassischer Wintergarten mit Keramikboden, Kamin, Kaminumrandung aus Backstein, normaler Decke und grauem Boden in Minneapolis
Mittelgroßer Klassischer Wintergarten mit Keramikboden, Kamin, Kaminumrandung aus Backstein, normaler Decke und grauem Boden in Minneapolis
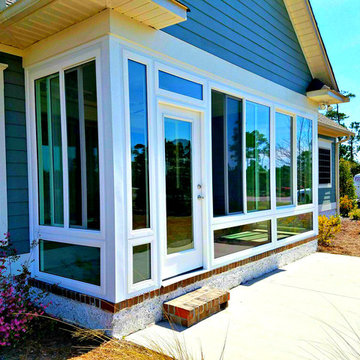
Porch Conversion provided materials and labor for the demolition and construction for this entire project, including all prep work and removal/disposal of all debris. This project included:
1. 4-inch thermally broken, aluminum framing
2. 36-inch Prime Full View Door with a Transom
3. Widows with 4-inch Temcor frames with window load rated at 150 MPH and a DP rating of 60 for a 6'x6' Horizontal Slider.
4. Glass that is Low E_366, Energy Star rated, dual pane argon gas filled and tempered to code
5. Clear View material screens
6. 3 outlets installed to code
7. 220 square-feet of R30 insulation in the ceiling
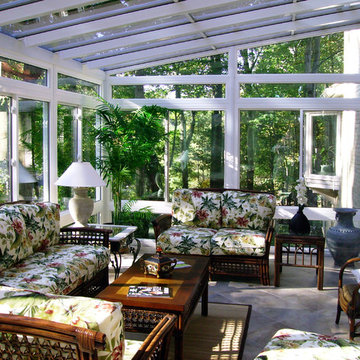
Mittelgroßer Wintergarten ohne Kamin mit Keramikboden und Glasdecke in Washington, D.C.
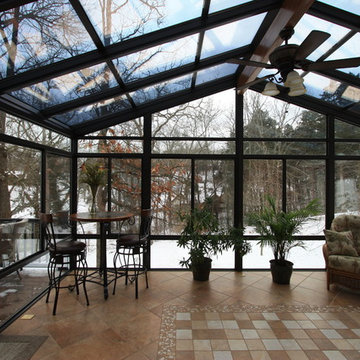
Patriot Sunrooms
Mittelgroßer Moderner Wintergarten mit Keramikboden und Glasdecke in St. Louis
Mittelgroßer Moderner Wintergarten mit Keramikboden und Glasdecke in St. Louis
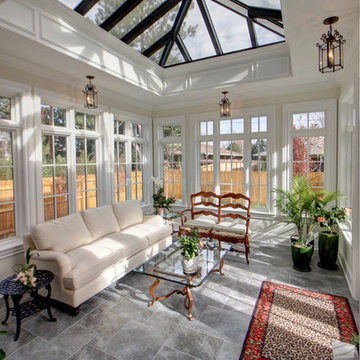
Jenn Cohen
Großer Klassischer Wintergarten mit Keramikboden, Oberlicht und grauem Boden in Denver
Großer Klassischer Wintergarten mit Keramikboden, Oberlicht und grauem Boden in Denver
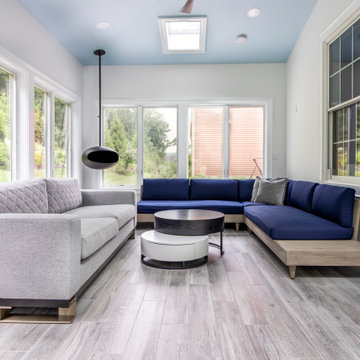
Mittelgroßer Moderner Wintergarten mit Keramikboden, Hängekamin, normaler Decke und grauem Boden in Sonstige
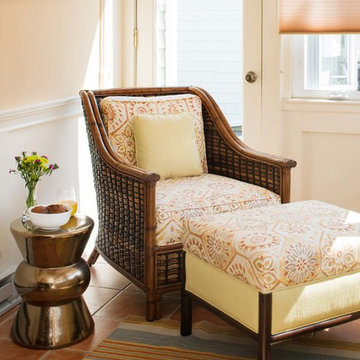
Amanda Kirkpatrick
Kleiner Maritimer Wintergarten mit Keramikboden und normaler Decke in New York
Kleiner Maritimer Wintergarten mit Keramikboden und normaler Decke in New York
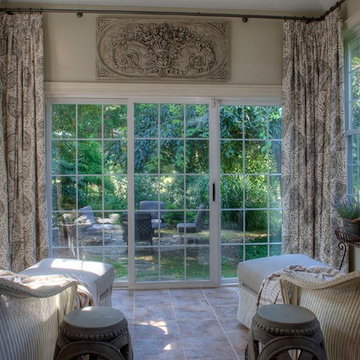
Großer Landhaus Wintergarten ohne Kamin mit Keramikboden und normaler Decke in Philadelphia
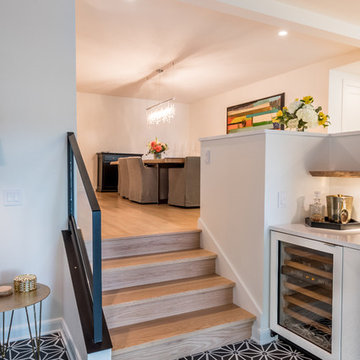
A custom stair railing was created and combines black metal and glass. It keeps the stairs feeling larger and the room feeling larger. The black and white cement tile offers texture and pattern in a fun way that's perfect for a sunporch.
Photographer: Martin Menocal
Gehobene Wintergarten mit Keramikboden Ideen und Design
1
