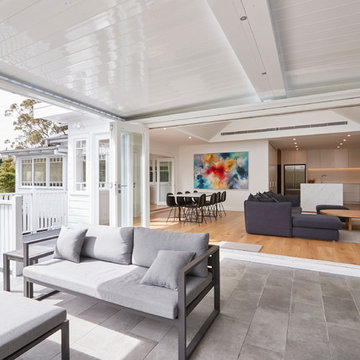Wintergarten mit Keramikboden und grauem Boden Ideen und Design
Suche verfeinern:
Budget
Sortieren nach:Heute beliebt
1 – 20 von 407 Fotos
1 von 3

Susie Soleimani Photography
Großer Klassischer Wintergarten ohne Kamin mit Keramikboden, Oberlicht und grauem Boden in Washington, D.C.
Großer Klassischer Wintergarten ohne Kamin mit Keramikboden, Oberlicht und grauem Boden in Washington, D.C.

The Sunroom is open to the Living / Family room, and has windows looking to both the Breakfast nook / Kitchen as well as to the yard on 2 sides. There is also access to the back deck through this room. The large windows, ceiling fan and tile floor makes you feel like you're outside while still able to enjoy the comforts of indoor spaces. The built-in banquette provides not only additional storage, but ample seating in the room without the clutter of chairs. The mutli-purpose room is currently used for the homeowner's many stained glass projects.

Motion City Media
Mittelgroßer Maritimer Wintergarten mit normaler Decke, grauem Boden und Keramikboden in New York
Mittelgroßer Maritimer Wintergarten mit normaler Decke, grauem Boden und Keramikboden in New York

Design: RDS Architects | Photography: Spacecrafting Photography
Mittelgroßer Klassischer Wintergarten mit Tunnelkamin, gefliester Kaminumrandung, Oberlicht, Keramikboden und grauem Boden in Minneapolis
Mittelgroßer Klassischer Wintergarten mit Tunnelkamin, gefliester Kaminumrandung, Oberlicht, Keramikboden und grauem Boden in Minneapolis
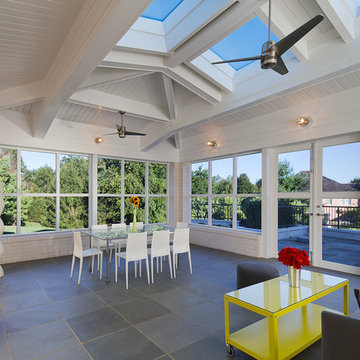
Hoachlander Davis Photography
Großer Moderner Wintergarten ohne Kamin mit Oberlicht, Keramikboden und grauem Boden in Washington, D.C.
Großer Moderner Wintergarten ohne Kamin mit Oberlicht, Keramikboden und grauem Boden in Washington, D.C.
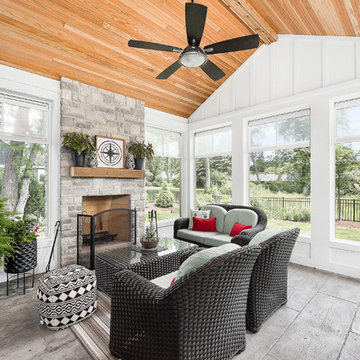
Großer Klassischer Wintergarten mit Keramikboden, Kaminumrandung aus Stein, grauem Boden, Kamin und normaler Decke in Chicago
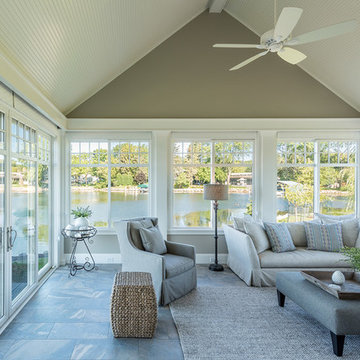
Photographer, Morgan Sheff
Großer Klassischer Wintergarten ohne Kamin mit Keramikboden, normaler Decke und grauem Boden in Minneapolis
Großer Klassischer Wintergarten ohne Kamin mit Keramikboden, normaler Decke und grauem Boden in Minneapolis

Located in a serene plot in Kittery Point, Maine, this gable-style conservatory was designed, engineered, and installed by Sunspace Design. Extending from the rear of the residence and positioned to capture picturesque views of the surrounding yard and forest, the completed glass space is testament to our commitment to meticulous craftsmanship.
Sunspace provided start to finish services for this project, serving as both the glass specialist and the general contractor. We began by providing detailed CAD drawings and manufacturing key components. The mahogany framing was milled and constructed in our wood shop. Meanwhile, we brought our experience in general construction to the fore to prepare the conservatory space to receive the custom glass roof components. The steel structural ridge beam, conventionally framed walls, and raised floor frame were all constructed on site. Insulated Andersen windows invite ample natural light into the space, and the addition of copper cladding ensures a timelessly elegant look.
Every aspect of the completed space is informed by our 40+ years of custom glass specialization. Our passion for architectural glass design extends beyond mere renovation; it encompasses the art of blending nature with refined architecture. Conservatories like these are harmonious extensions that bridge indoor living with the allure of the outdoors. We invite you to explore the transformative potential of glass by working with us to imagine how nature's beauty can be woven into the fabric of your home.
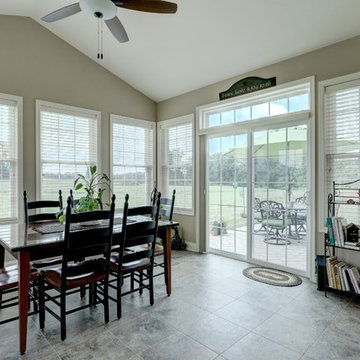
Photo by Open.Tours
Mittelgroßer Klassischer Wintergarten ohne Kamin mit Keramikboden, normaler Decke und grauem Boden in Sonstige
Mittelgroßer Klassischer Wintergarten ohne Kamin mit Keramikboden, normaler Decke und grauem Boden in Sonstige
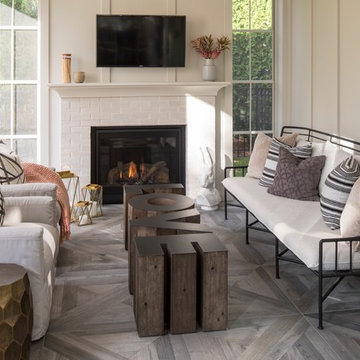
Troy Theis Photography
Mittelgroßer Klassischer Wintergarten mit Keramikboden, Kamin, Kaminumrandung aus Backstein, normaler Decke und grauem Boden in Minneapolis
Mittelgroßer Klassischer Wintergarten mit Keramikboden, Kamin, Kaminumrandung aus Backstein, normaler Decke und grauem Boden in Minneapolis
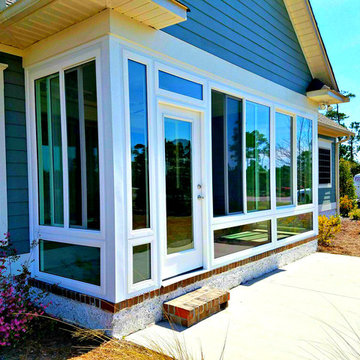
Porch Conversion provided materials and labor for the demolition and construction for this entire project, including all prep work and removal/disposal of all debris. This project included:
1. 4-inch thermally broken, aluminum framing
2. 36-inch Prime Full View Door with a Transom
3. Widows with 4-inch Temcor frames with window load rated at 150 MPH and a DP rating of 60 for a 6'x6' Horizontal Slider.
4. Glass that is Low E_366, Energy Star rated, dual pane argon gas filled and tempered to code
5. Clear View material screens
6. 3 outlets installed to code
7. 220 square-feet of R30 insulation in the ceiling
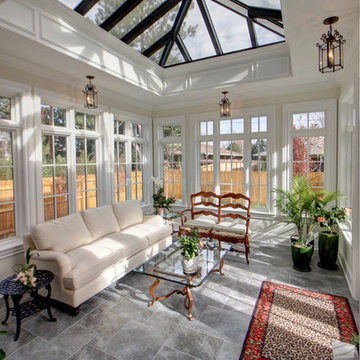
Jenn Cohen
Großer Klassischer Wintergarten mit Keramikboden, Oberlicht und grauem Boden in Denver
Großer Klassischer Wintergarten mit Keramikboden, Oberlicht und grauem Boden in Denver

With a growing family, the client needed a cozy family space for everyone to hangout. We created a beautiful farm-house sunroom with a grand fireplace. The design reflected colonial exterior and blended well with the rest of the interior style.
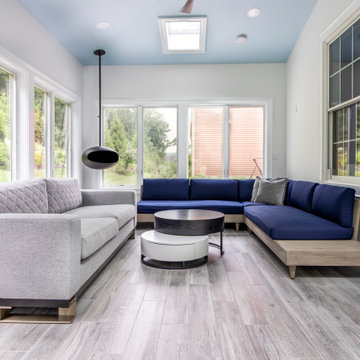
Mittelgroßer Moderner Wintergarten mit Keramikboden, Hängekamin, normaler Decke und grauem Boden in Sonstige
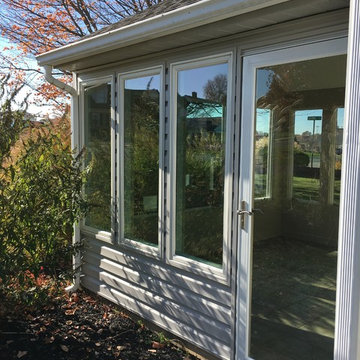
Kleiner Klassischer Wintergarten ohne Kamin mit normaler Decke, Keramikboden und grauem Boden in Sonstige
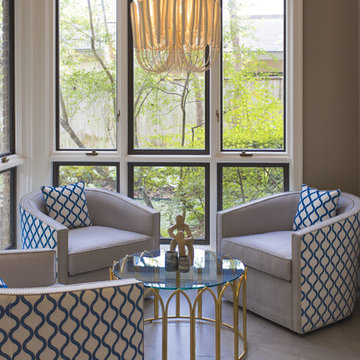
Kenny Fenton
Kleiner Eklektischer Wintergarten mit Keramikboden, normaler Decke und grauem Boden in Houston
Kleiner Eklektischer Wintergarten mit Keramikboden, normaler Decke und grauem Boden in Houston
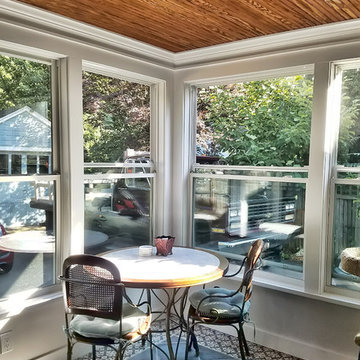
Kleiner Klassischer Wintergarten ohne Kamin mit Keramikboden und grauem Boden in Bridgeport
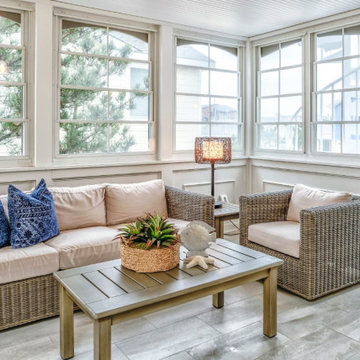
Indian Street New Addition in Bethany Beach DE - Sunroom with Cozy Rattan Furniture and Large Windows
Maritimer Wintergarten mit Keramikboden und grauem Boden in Sonstige
Maritimer Wintergarten mit Keramikboden und grauem Boden in Sonstige
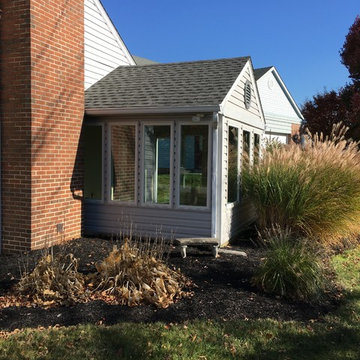
Kleiner Klassischer Wintergarten ohne Kamin mit normaler Decke, Keramikboden und grauem Boden in Sonstige
Wintergarten mit Keramikboden und grauem Boden Ideen und Design
1
