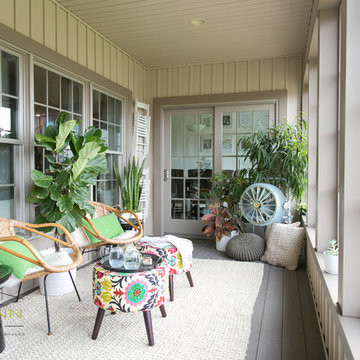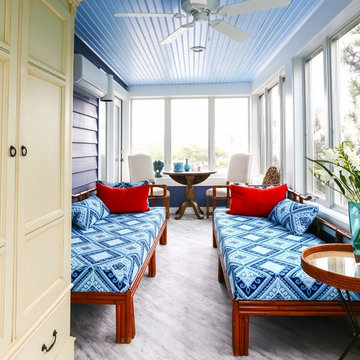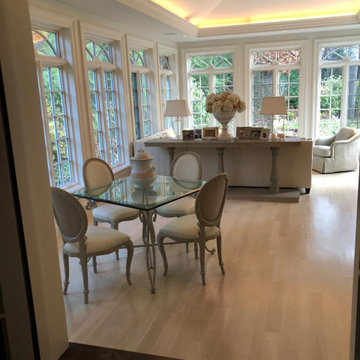Wintergarten mit gebeiztem Holzboden und Laminat Ideen und Design
Suche verfeinern:
Budget
Sortieren nach:Heute beliebt
1 – 20 von 513 Fotos
1 von 3

TEAM
Architect: LDa Architecture & Interiors
Builder: 41 Degrees North Construction, Inc.
Landscape Architect: Wild Violets (Landscape and Garden Design on Martha's Vineyard)
Photographer: Sean Litchfield Photography
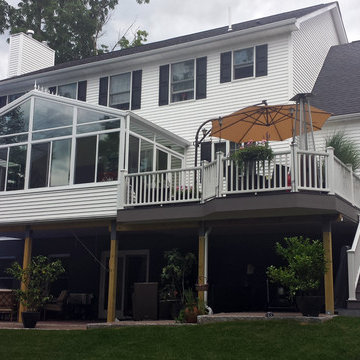
Mittelgroßer Wintergarten ohne Kamin mit Laminat, Glasdecke und braunem Boden in New York

Nantucket Residence
Duffy Design Group, Inc.
Sam Gray Photography
Kleiner Maritimer Wintergarten mit gebeiztem Holzboden, normaler Decke und blauem Boden in Boston
Kleiner Maritimer Wintergarten mit gebeiztem Holzboden, normaler Decke und blauem Boden in Boston
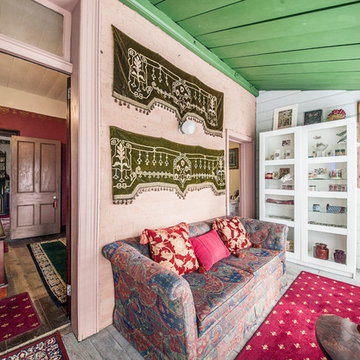
Jason McNamara
Kleiner Eklektischer Wintergarten mit gebeiztem Holzboden und normaler Decke in Brisbane
Kleiner Eklektischer Wintergarten mit gebeiztem Holzboden und normaler Decke in Brisbane

The Barefoot Bay Cottage is the first-holiday house to be designed and built for boutique accommodation business, Barefoot Escapes (www.barefootescapes.com.au). Working with many of The Designory’s favourite brands, it has been designed with an overriding luxe Australian coastal style synonymous with Sydney based team. The newly renovated three bedroom cottage is a north facing home which has been designed to capture the sun and the cooling summer breeze. Inside, the home is light-filled, open plan and imbues instant calm with a luxe palette of coastal and hinterland tones. The contemporary styling includes layering of earthy, tribal and natural textures throughout providing a sense of cohesiveness and instant tranquillity allowing guests to prioritise rest and rejuvenation.
Images captured by Lauren Hernandez
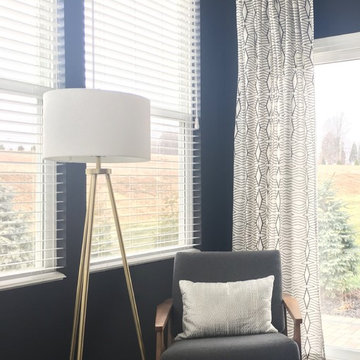
Mittelgroßer Moderner Wintergarten ohne Kamin mit Laminat, normaler Decke und braunem Boden in Cleveland

Four seasons sunroom overlooking the outdoor patio.
Mittelgroßer Moderner Wintergarten mit Laminat, Eckkamin, Kaminumrandung aus Stein und grauem Boden in Kansas City
Mittelgroßer Moderner Wintergarten mit Laminat, Eckkamin, Kaminumrandung aus Stein und grauem Boden in Kansas City

Cathedral ceiling over main sitting area and flat ceiling over dining area.
Kleiner Klassischer Wintergarten mit gebeiztem Holzboden, normaler Decke und grauem Boden in Washington, D.C.
Kleiner Klassischer Wintergarten mit gebeiztem Holzboden, normaler Decke und grauem Boden in Washington, D.C.
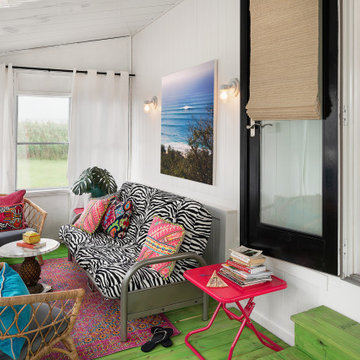
Kleiner Eklektischer Wintergarten mit gebeiztem Holzboden, normaler Decke und grünem Boden in Philadelphia
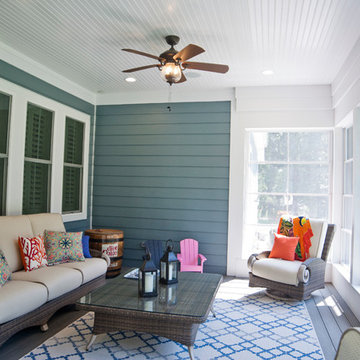
Peter Miles
Mittelgroßer Landhausstil Wintergarten mit gebeiztem Holzboden und normaler Decke in Baltimore
Mittelgroßer Landhausstil Wintergarten mit gebeiztem Holzboden und normaler Decke in Baltimore
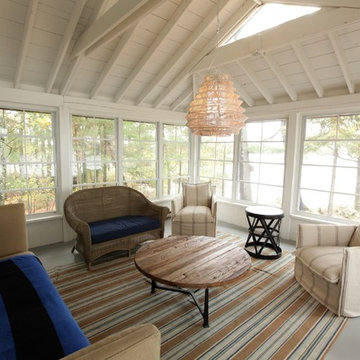
This sunroom/screened porch is stunning in it's simplicity. Reminiscent of a Cape Cod style, the white pitched roof, 360 views and painted wood floors make it cozy and contemporary at the same time. The window system lets you seal it up when needed or open it up to allow the lake breezes...brilliant!
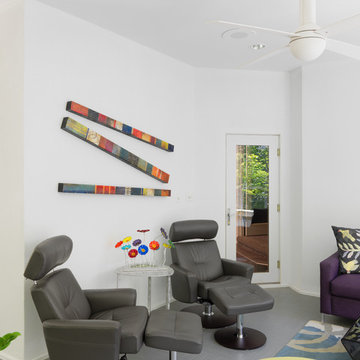
Mittelgroßer Eklektischer Wintergarten ohne Kamin mit Laminat, normaler Decke und grauem Boden in Sonstige
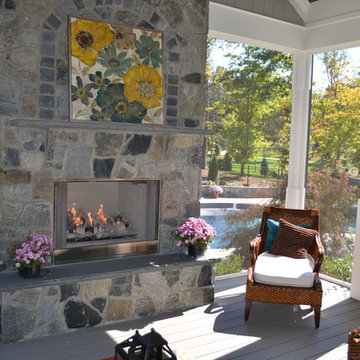
Großer Klassischer Wintergarten mit Kamin, Kaminumrandung aus Stein, gebeiztem Holzboden, normaler Decke und grauem Boden in Raleigh
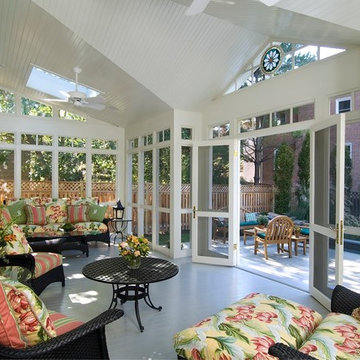
Paul Burk
Großer Klassischer Wintergarten mit gebeiztem Holzboden, Oberlicht und grauem Boden in Washington, D.C.
Großer Klassischer Wintergarten mit gebeiztem Holzboden, Oberlicht und grauem Boden in Washington, D.C.

Located in the charming town of Vernon, Connecticut, we worked in close collaboration with local construction pros to produce this lovely Victorian gable conservatory. The Victorian gable conservatory style, characterized by its steeply pitched roof and intricate detailing, is well-suited to picturesque New England, offering homeowners a fusion of classical architecture and contemporary allure. This glass space represents the embrace of tradition and modern amenities alike.
The mahogany conservatory roof frame forms the cornerstone of this project. With the rafters prepared in the Sunspace wood shop, the glass roof system also includes a sturdy structural ridge beam and is outfitted with insulated Solarban 70 low-e glass. The result is both durable and refined. A patented glazing system and gleaming copper cladding complete the product.
Sunspace Design played a pivotal role in the conservatory’s creation, beginning with the provision of shop drawings detailing the roof system design. Once crafted, necessary components were transported to the job site for field installation. Working with Custom Construction Plus LLC, who oversaw the conventional wall construction, and CT Home Designs, the architectural lead, our team ensured a seamless transition between the conservatory roof and the home's architecture. We craft spaces that elevate everyday living, and we love how this one came out.
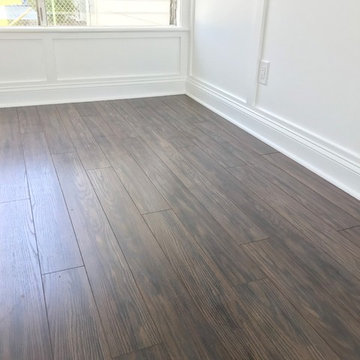
Jalousie windows shining plenty of light into this craftsman style sun room.
Mittelgroßer Klassischer Wintergarten mit Laminat, normaler Decke und braunem Boden in New York
Mittelgroßer Klassischer Wintergarten mit Laminat, normaler Decke und braunem Boden in New York
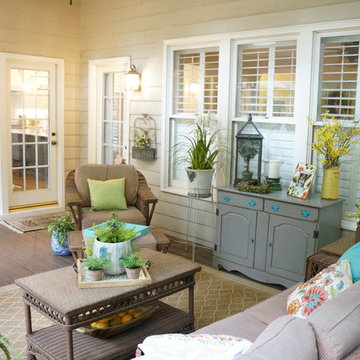
Styling a sun porch in Cary with vibrant accessories and lots of potted plants. Continuing the Country Cottage theme from inside to outside.
Mittelgroßer Wintergarten mit gebeiztem Holzboden und Oberlicht in Raleigh
Mittelgroßer Wintergarten mit gebeiztem Holzboden und Oberlicht in Raleigh
Wintergarten mit gebeiztem Holzboden und Laminat Ideen und Design
1
