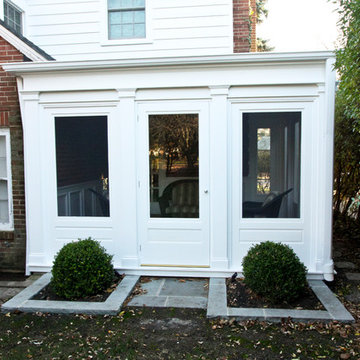Wintergarten mit normaler Decke Ideen und Design
Suche verfeinern:
Budget
Sortieren nach:Heute beliebt
81 – 100 von 9.526 Fotos
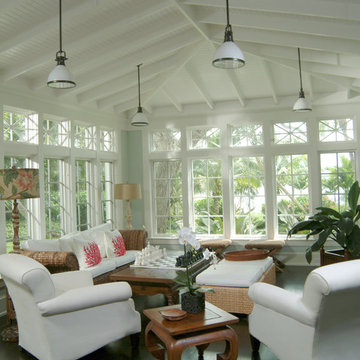
Rob Downey
Wintergarten mit dunklem Holzboden, normaler Decke und schwarzem Boden in Miami
Wintergarten mit dunklem Holzboden, normaler Decke und schwarzem Boden in Miami
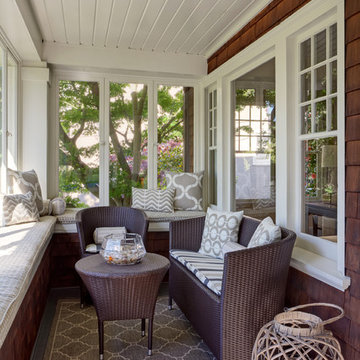
Comfortable and inviting wicker furniture provides a comfy sitting area and warm welcome in an enclosed sunroom at the home's entrance.
Kleiner Klassischer Wintergarten mit normaler Decke in San Francisco
Kleiner Klassischer Wintergarten mit normaler Decke in San Francisco
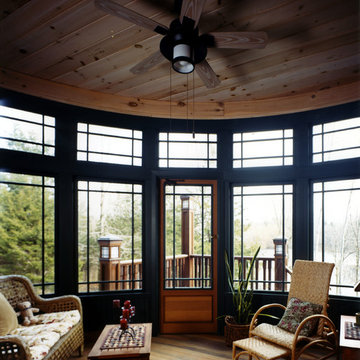
Airy faceted Sunroom with fine architectural windows and doors.
Photo Credit: David Beckwith
Mittelgroßer Uriger Wintergarten mit braunem Holzboden und normaler Decke in New York
Mittelgroßer Uriger Wintergarten mit braunem Holzboden und normaler Decke in New York

wicker furniture, wood coffee table, glass candle holders, folding side table, orange side table, orange pillow, striped cushions, clerestory windows,
Photography by Michael J. Lee

An open house lot is like a blank canvas. When Mathew first visited the wooded lot where this home would ultimately be built, the landscape spoke to him clearly. Standing with the homeowner, it took Mathew only twenty minutes to produce an initial color sketch that captured his vision - a long, circular driveway and a home with many gables set at a picturesque angle that complemented the contours of the lot perfectly.
The interior was designed using a modern mix of architectural styles – a dash of craftsman combined with some colonial elements – to create a sophisticated yet truly comfortable home that would never look or feel ostentatious.
Features include a bright, open study off the entry. This office space is flanked on two sides by walls of expansive windows and provides a view out to the driveway and the woods beyond. There is also a contemporary, two-story great room with a see-through fireplace. This space is the heart of the home and provides a gracious transition, through two sets of double French doors, to a four-season porch located in the landscape of the rear yard.
This home offers the best in modern amenities and design sensibilities while still maintaining an approachable sense of warmth and ease.
Photo by Eric Roth
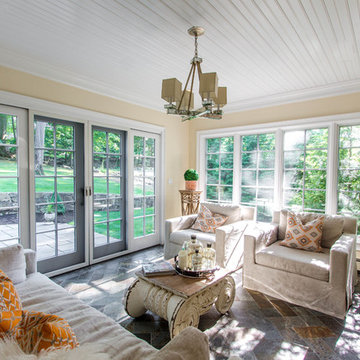
Mittelgroßer Klassischer Wintergarten mit Schieferboden und normaler Decke in New York
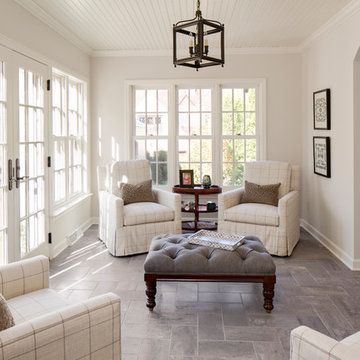
Remodeled sunroom featuring a bead board ceiling and ample natural light
Photo Credit: David Bader
Interior Design Partner: Becky Howley
Klassischer Wintergarten mit normaler Decke und grauem Boden in Milwaukee
Klassischer Wintergarten mit normaler Decke und grauem Boden in Milwaukee

Stunning water views surround this chic and comfortable porch with limestone floor, fieldstone fireplace, chocolate brown wicker and custom made upholstery. Photo by Durston Saylor

west facing sunroom with views of the barns. This space is located just off the Great Room and offers a warm cozy retreat in the evening.
Kleiner Country Wintergarten mit braunem Holzboden, Kaminofen, normaler Decke und braunem Boden in Detroit
Kleiner Country Wintergarten mit braunem Holzboden, Kaminofen, normaler Decke und braunem Boden in Detroit
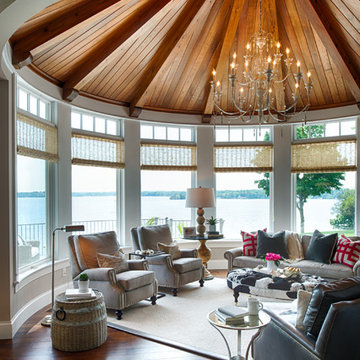
Denali Custom Homes
Mittelgroßer Maritimer Wintergarten mit braunem Holzboden, Kamin, normaler Decke und braunem Boden in Minneapolis
Mittelgroßer Maritimer Wintergarten mit braunem Holzboden, Kamin, normaler Decke und braunem Boden in Minneapolis
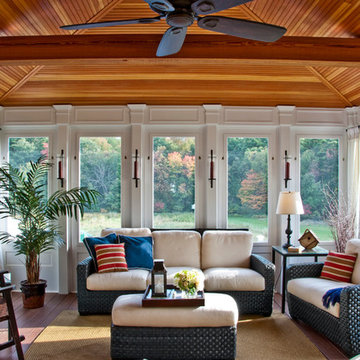
Mittelgroßer Klassischer Wintergarten ohne Kamin mit braunem Holzboden und normaler Decke in Manchester
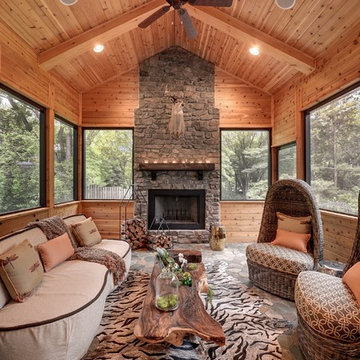
Screen porch with vaulted ceiling and gas fireplace to extend the use of space during those colder months.
Uriger Wintergarten mit normaler Decke in Minneapolis
Uriger Wintergarten mit normaler Decke in Minneapolis

David Deitrich
Uriger Wintergarten mit dunklem Holzboden, Kaminumrandung aus Stein, normaler Decke und braunem Boden in Sonstige
Uriger Wintergarten mit dunklem Holzboden, Kaminumrandung aus Stein, normaler Decke und braunem Boden in Sonstige
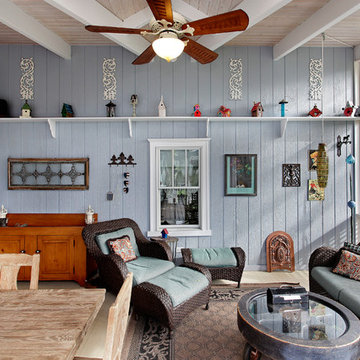
14' x 20' screened-in room addition had to entertain 6-8 people comfortably. The owners wanted to express the roof structure by creating a cross gable on a shed style roof deck. Using exposed beams with a white washed stained 2x T&G roof decking gave a light and airy feel to the room. The T&G fir porch flooring is painted whereas the exterior deck is a solid PVC deck board. The shady site precluded any use of composite decking.
Larry Malvin Photo
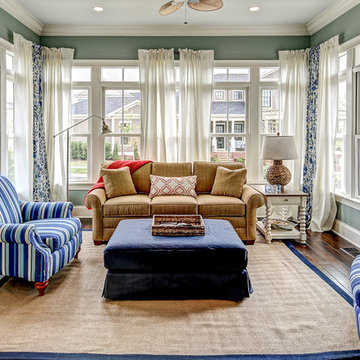
Photo by Tim Furlong Jr.
Maritimer Wintergarten mit dunklem Holzboden, normaler Decke und braunem Boden in Louisville
Maritimer Wintergarten mit dunklem Holzboden, normaler Decke und braunem Boden in Louisville
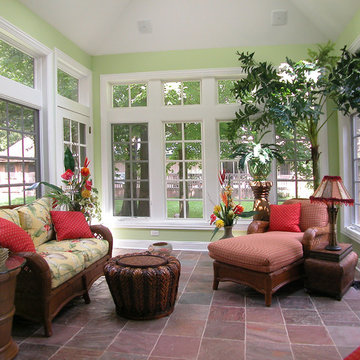
A soft shade of lime green makes this sunroom feel bright and emphasizes the white woodwork. Shades of red,yellow and green on the upholstery add a vibrant accent and the texture of the rattan furniture complements the tropial theme. This is a cozy place to read the morning paper or settle into a good book.
Photo by Herb Shenkin
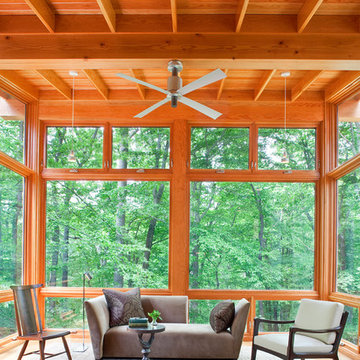
Photography by James Sphan
Uriger Wintergarten mit normaler Decke und braunem Boden in Washington, D.C.
Uriger Wintergarten mit normaler Decke und braunem Boden in Washington, D.C.

This 1920's Georgian-style home in Hillsborough was stripped down to the frame and remodeled. It features beautiful cabinetry and millwork throughout. A marriage of antiques, art and custom furniture pieces were selected to create a harmonious home.
Bi-fold Nana doors allow for an open space floor plan. Coffered ceilings to match the traditional style of the main house. Galbraith & Paul, hand blocked print fabrics. Limestone flooring.
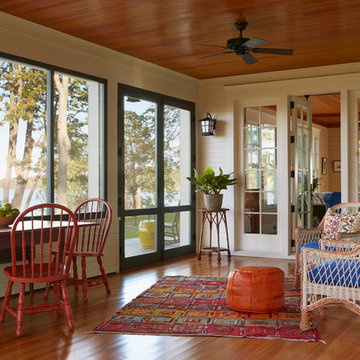
For over 100 years, Crane Island has been a summer destination for a few fortunate Minnesota families who move to cooler lake communities for the season. Desiring a return to this lifestyle, owners intend to spend long summer cottage weekends there. The location affords both community & privacy with close proximity to their city house. The island is small, with only about 20 cottages, most of which were built early in the last century. The challenge to the architect was to create a new house that would look 100 years old the day it was finished.
Wintergarten mit normaler Decke Ideen und Design
5
