Wintergarten mit braunem Holzboden und Porzellan-Bodenfliesen Ideen und Design
Suche verfeinern:
Budget
Sortieren nach:Heute beliebt
1 – 20 von 4.234 Fotos
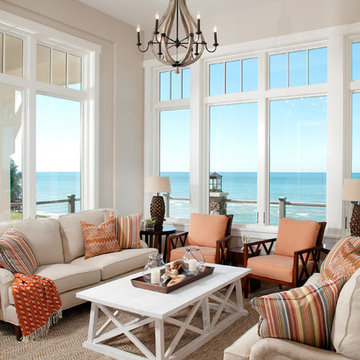
Photography Credit: Chuck Heiney
Maritimer Wintergarten mit braunem Holzboden und braunem Boden in Grand Rapids
Maritimer Wintergarten mit braunem Holzboden und braunem Boden in Grand Rapids

Christy Bredahl
Mittelgroßer Klassischer Wintergarten mit Porzellan-Bodenfliesen, Kamin, Kaminumrandung aus Holz und normaler Decke in Washington, D.C.
Mittelgroßer Klassischer Wintergarten mit Porzellan-Bodenfliesen, Kamin, Kaminumrandung aus Holz und normaler Decke in Washington, D.C.

SpaceCrafting
Mittelgroßer Uriger Wintergarten mit braunem Holzboden, Kamin, normaler Decke, grauem Boden und Kaminumrandung aus Stein in Minneapolis
Mittelgroßer Uriger Wintergarten mit braunem Holzboden, Kamin, normaler Decke, grauem Boden und Kaminumrandung aus Stein in Minneapolis
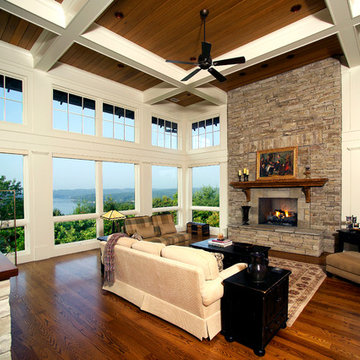
Custom home Studio of LS3P ASSOCIATES LTD. | Fred Martin Photography
Klassischer Wintergarten mit braunem Holzboden, normaler Decke, braunem Boden und Kaminumrandung aus Stein in Sonstige
Klassischer Wintergarten mit braunem Holzboden, normaler Decke, braunem Boden und Kaminumrandung aus Stein in Sonstige
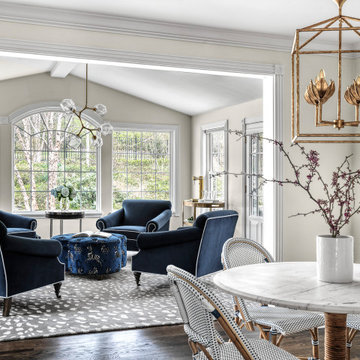
In the well-used adjoining breakfast room, we added an iconic Serena & Lily marble bistro table and Riviera rattan dining chairs. The open-cage, Diego Giacometti-inspired pendant with four elegant, floral blooms in an antique-burnished brass finish pairs well with the pen and ink botanical prints. The sitting room’s crown jewel is the cloverleaf ottoman upholstered in an unexpected woven-zebra velvet. After showing my client the fabric, I learned it was discontinued at the production mill. Not knowing how long it would take the company to find another mill, I suggested reconsidering the choice. But my smitten client was determined to have it - and it was well worth the wait.
Four classic club chairs nestle the ottoman inviting family conversation; a special point of interest is that there are no televisions in any of the family living spaces.
The “Gem Modern Vine Chandelier” by Hammerton offers an intriguing juxtaposition of organic and geometric design to the vaulted ceiling. The expansive windows were left uncovered to bring in as much natural light as possible while offering a verdant view of the lush backyard.
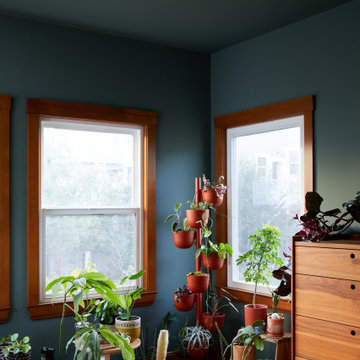
We updated this century-old iconic Edwardian San Francisco home to meet the homeowners' modern-day requirements while still retaining the original charm and architecture. The color palette was earthy and warm to play nicely with the warm wood tones found in the original wood floors, trim, doors and casework.
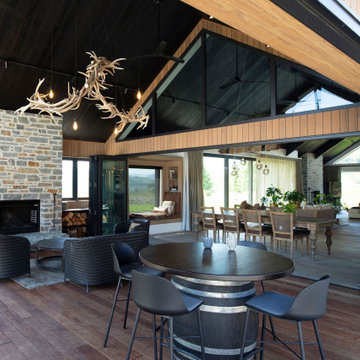
Mittelgroßer Moderner Wintergarten mit braunem Holzboden, Eckkamin und Kaminumrandung aus Stein in Sonstige

Moderner Wintergarten mit braunem Holzboden, Glasdecke, braunem Boden, Gaskamin und Kaminumrandung aus Stein in Chicago

Großer Klassischer Wintergarten mit Porzellan-Bodenfliesen, Kaminumrandung aus Metall, normaler Decke und Kamin in Minneapolis
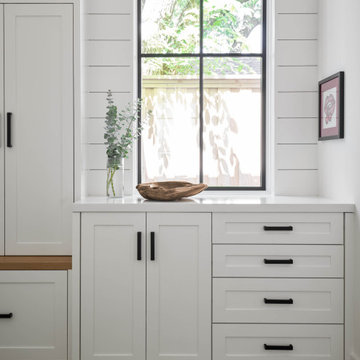
Großer Klassischer Wintergarten mit braunem Holzboden, normaler Decke und braunem Boden in Dallas
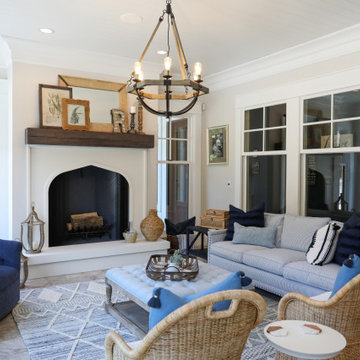
Eclectic sunroom features Artistic Tile Fume Crackle White porcelain tile, Marvin windows and doors, Maxim Lodge 6-light chandelier. Rumford wood-burning fireplace with painted firebrick and arabesque styling.
General contracting by Martin Bros. Contracting, Inc.; Architecture by Helman Sechrist Architecture; Home Design by Maple & White Design; Photography by Marie Kinney Photography.
Images are the property of Martin Bros. Contracting, Inc. and may not be used without written permission. — with Marvin, Ferguson, Maple & White Design and Halsey Tile.

Photography by Picture Perfect House
Mittelgroßer Rustikaler Wintergarten mit Porzellan-Bodenfliesen, Eckkamin, Oberlicht und grauem Boden in Chicago
Mittelgroßer Rustikaler Wintergarten mit Porzellan-Bodenfliesen, Eckkamin, Oberlicht und grauem Boden in Chicago
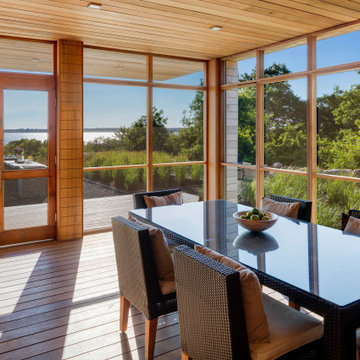
Maritimer Wintergarten mit braunem Holzboden, normaler Decke und braunem Boden in Boston
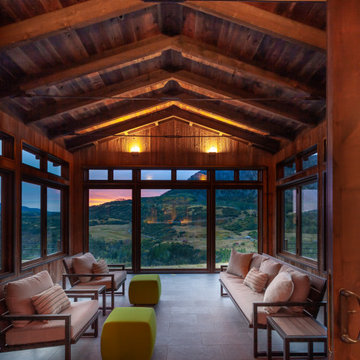
Großer Uriger Wintergarten ohne Kamin mit grauem Boden, Porzellan-Bodenfliesen und normaler Decke in Denver
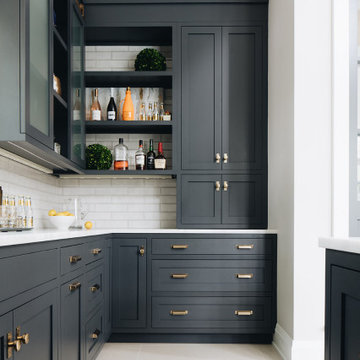
Mittelgroßer Klassischer Wintergarten mit Porzellan-Bodenfliesen und weißem Boden in Chicago

This lovely room is found on the other side of the two-sided fireplace and is encased in glass on 3 sides. Marvin Integrity windows and Marvin doors are trimmed out in White Dove, which compliments the ceiling's shiplap and the white overgrouted stone fireplace. Its a lovely place to relax at any time of the day!
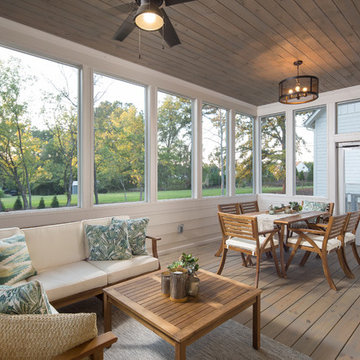
DAVID CANNON
Landhausstil Wintergarten mit braunem Holzboden, normaler Decke und braunem Boden in Atlanta
Landhausstil Wintergarten mit braunem Holzboden, normaler Decke und braunem Boden in Atlanta

This new home was designed to nestle quietly into the rich landscape of rolling pastures and striking mountain views. A wrap around front porch forms a facade that welcomes visitors and hearkens to a time when front porch living was all the entertainment a family needed. White lap siding coupled with a galvanized metal roof and contrasting pops of warmth from the stained door and earthen brick, give this home a timeless feel and classic farmhouse style. The story and a half home has 3 bedrooms and two and half baths. The master suite is located on the main level with two bedrooms and a loft office on the upper level. A beautiful open concept with traditional scale and detailing gives the home historic character and charm. Transom lites, perfectly sized windows, a central foyer with open stair and wide plank heart pine flooring all help to add to the nostalgic feel of this young home. White walls, shiplap details, quartz counters, shaker cabinets, simple trim designs, an abundance of natural light and carefully designed artificial lighting make modest spaces feel large and lend to the homeowner's delight in their new custom home.
Kimberly Kerl
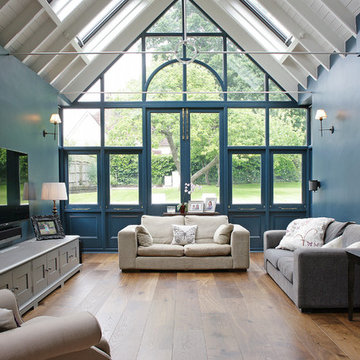
Großer Klassischer Wintergarten ohne Kamin mit braunem Holzboden, normaler Decke und braunem Boden in Sonstige
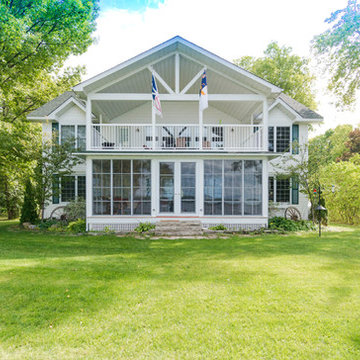
Mittelgroßer Klassischer Wintergarten ohne Kamin mit braunem Holzboden, normaler Decke und braunem Boden in Sonstige
Wintergarten mit braunem Holzboden und Porzellan-Bodenfliesen Ideen und Design
1