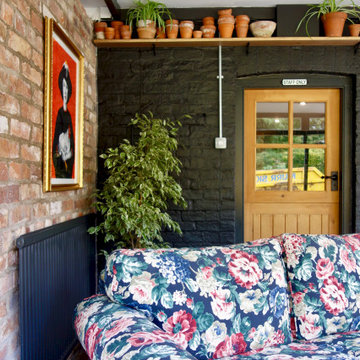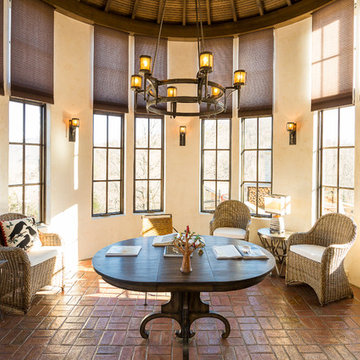Wintergarten mit rotem Boden Ideen und Design
Suche verfeinern:
Budget
Sortieren nach:Heute beliebt
121 – 140 von 188 Fotos
1 von 2
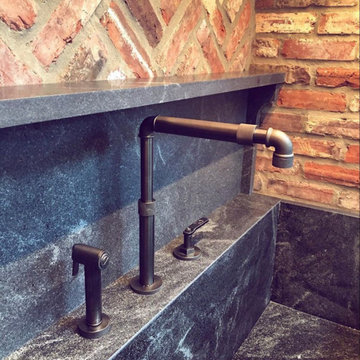
Watermark Elan Vital articulating faucet pairs perfectly with this custom sink
Großer Industrial Wintergarten mit Backsteinboden und rotem Boden
Großer Industrial Wintergarten mit Backsteinboden und rotem Boden
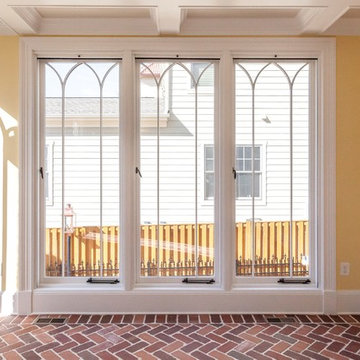
Klassischer Wintergarten mit Backsteinboden, Kamin, Kaminumrandung aus Backstein und rotem Boden in Washington, D.C.
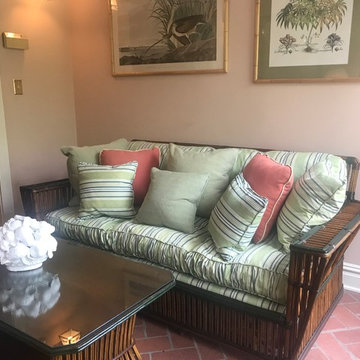
This 10,920 square foot house built in 1993 in the Arts and Crafts style is surrounded by 178 acres and sited high on a hilltop at the end of a long driveway with scenic mountain views. The house is totally secluded and quiet featuring all the essentials of a quality life style. Built to the highest standards with generous spaces, light and sunny rooms, cozy in winter with a log burning fireplace and with wide cool porches for summer living. There are three floors. The large master suite on the second floor with a private balcony looks south to a layers of distant hills. The private guest wing is on the ground floor. The third floor has studio and playroom space as well as an extra bedroom and bath. There are 5 bedrooms in all with a 5 bedroom guest house.
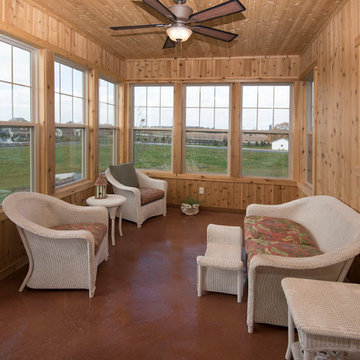
Detour Marketing, LLC
Großer Klassischer Wintergarten ohne Kamin mit Betonboden, normaler Decke und rotem Boden in Milwaukee
Großer Klassischer Wintergarten ohne Kamin mit Betonboden, normaler Decke und rotem Boden in Milwaukee
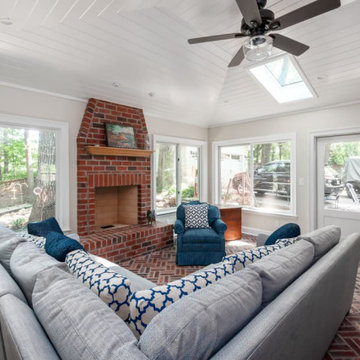
Our clients dreamed of a sunroom that had a lot of natural light and that was open into the main house. A red brick floor and fireplace make this room an extension of the main living area and keeps everything flowing together, like it's always been there.
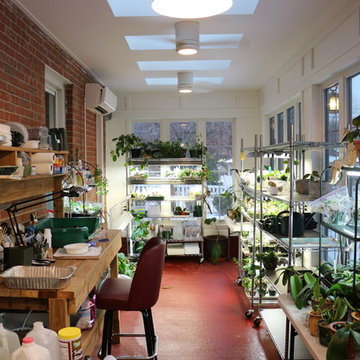
An interior view of the space as built.
Mittelgroßer Uriger Wintergarten mit Betonboden, Oberlicht und rotem Boden in St. Louis
Mittelgroßer Uriger Wintergarten mit Betonboden, Oberlicht und rotem Boden in St. Louis
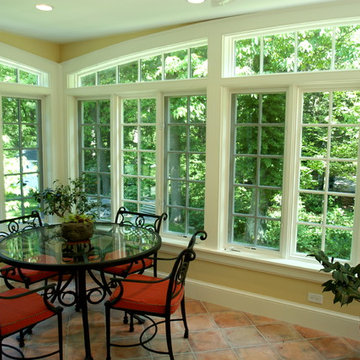
David R Morgan
Mittelgroßer Klassischer Wintergarten ohne Kamin mit Terrakottaboden, normaler Decke und rotem Boden in Boston
Mittelgroßer Klassischer Wintergarten ohne Kamin mit Terrakottaboden, normaler Decke und rotem Boden in Boston
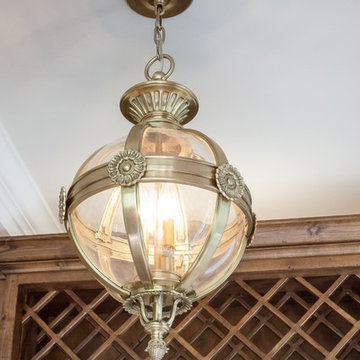
Klassischer Wintergarten mit Backsteinboden, Kamin, Kaminumrandung aus Backstein und rotem Boden in Washington, D.C.
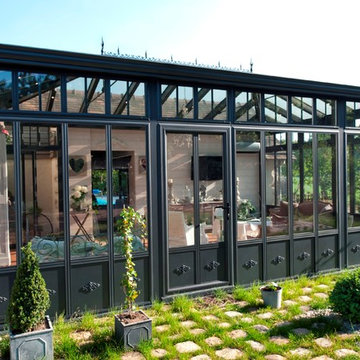
Großer Klassischer Wintergarten ohne Kamin mit Terrakottaboden, Glasdecke und rotem Boden in Paris
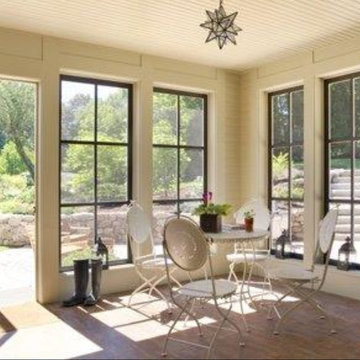
Sunroom
Mittelgroßer Landhausstil Wintergarten mit braunem Holzboden, normaler Decke und rotem Boden in Boston
Mittelgroßer Landhausstil Wintergarten mit braunem Holzboden, normaler Decke und rotem Boden in Boston
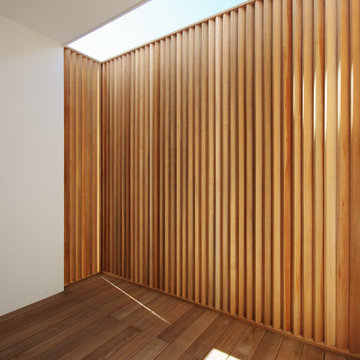
物干場として作られたウッドデッキは、キッチンと浴室、どちらからも入る事が出来ます。
角度を加えた縦格子は視線はカットし、風は通してくれるので、人目を気にせず物干が出来ます。
Moderner Wintergarten mit dunklem Holzboden und rotem Boden in Sonstige
Moderner Wintergarten mit dunklem Holzboden und rotem Boden in Sonstige
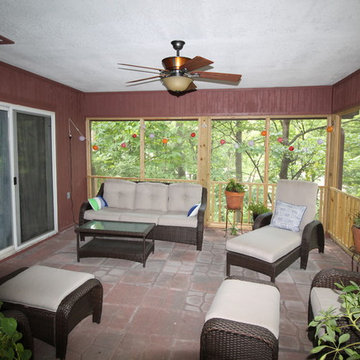
Großer Klassischer Wintergarten mit Keramikboden, normaler Decke und rotem Boden in Kansas City
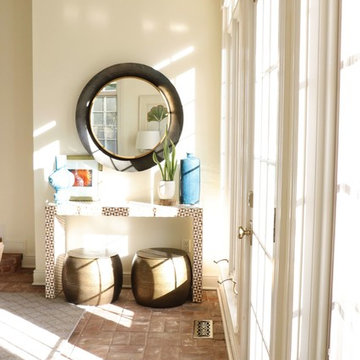
Location: Frontenac, Mo
Services: Interior Design, Interior Decorating
Photo Credit: Cure Design Group
One of our most favorite projects...and clients to date. Modern and chic, sophisticated and polished. From the foyer, to the dining room, living room and sun room..each space unique but with a common thread between them. Neutral buttery leathers layered on luxurious area rugs with patterned pillows to make it fun is just the foreground to their art collection.
Cure Design Group (636) 294-2343 https://curedesigngroup.com/
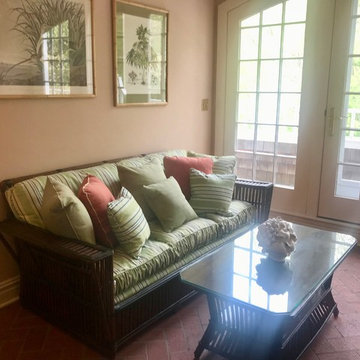
This 10,920 square foot house built in 1993 in the Arts and Crafts style is surrounded by 178 acres and sited high on a hilltop at the end of a long driveway with scenic mountain views. The house is totally secluded and quiet featuring all the essentials of a quality life style. Built to the highest standards with generous spaces, light and sunny rooms, cozy in winter with a log burning fireplace and with wide cool porches for summer living. There are three floors. The large master suite on the second floor with a private balcony looks south to a layers of distant hills. The private guest wing is on the ground floor. The third floor has studio and playroom space as well as an extra bedroom and bath. There are 5 bedrooms in all with a 5 bedroom guest house.
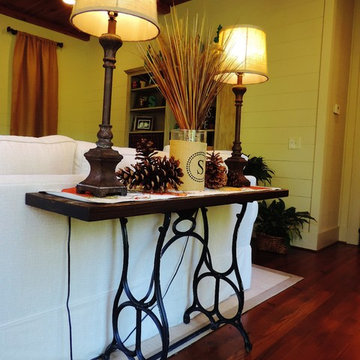
This is an old Singer Sewing table that we put a new top on to make into a sofa table.
Mittelgroßer Wintergarten ohne Kamin mit braunem Holzboden, normaler Decke und rotem Boden in Sonstige
Mittelgroßer Wintergarten ohne Kamin mit braunem Holzboden, normaler Decke und rotem Boden in Sonstige
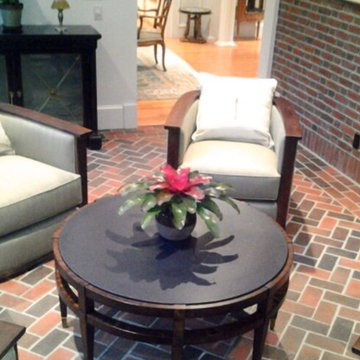
Mittelgroßer Klassischer Wintergarten mit Backsteinboden, Kamin, Kaminumrandung aus Backstein und rotem Boden in Miami
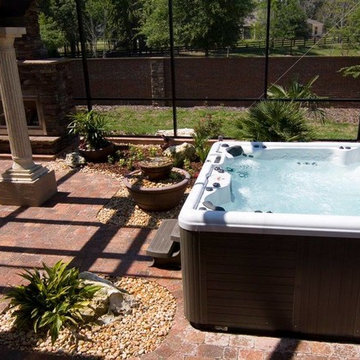
Mittelgroßer Mediterraner Wintergarten ohne Kamin mit Backsteinboden, Oberlicht und rotem Boden in Jacksonville
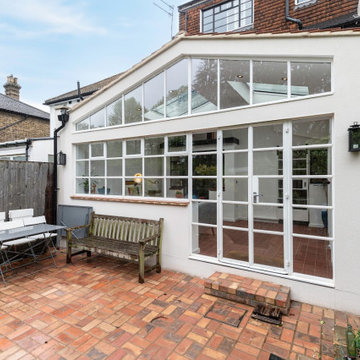
Clean lines
Mittelgroßer Moderner Wintergarten mit Terrakottaboden, Oberlicht und rotem Boden in London
Mittelgroßer Moderner Wintergarten mit Terrakottaboden, Oberlicht und rotem Boden in London
Wintergarten mit rotem Boden Ideen und Design
7
