Wintergarten mit blauem Boden und rotem Boden Ideen und Design
Suche verfeinern:
Budget
Sortieren nach:Heute beliebt
1 – 20 von 354 Fotos
1 von 3

Großer Klassischer Wintergarten ohne Kamin mit Backsteinboden, normaler Decke und rotem Boden in Sonstige

TEAM
Architect: LDa Architecture & Interiors
Builder: 41 Degrees North Construction, Inc.
Landscape Architect: Wild Violets (Landscape and Garden Design on Martha's Vineyard)
Photographer: Sean Litchfield Photography

Inspired by the prestige of London's Berkeley Square, the traditional Victorian design is available in two on trend colours, Charcoal and Slate Blue for a contemporary twist on a classic. Size: 45 x 45 cm.

Builder: Orchard Hills Design and Construction, LLC
Interior Designer: ML Designs
Kitchen Designer: Heidi Piron
Landscape Architect: J. Kest & Company, LLC
Photographer: Christian Garibaldi

Builder: Pillar Homes - Photography: Landmark Photography
Mittelgroßer Klassischer Wintergarten mit Backsteinboden, Kamin, Kaminumrandung aus Backstein, normaler Decke und rotem Boden in Minneapolis
Mittelgroßer Klassischer Wintergarten mit Backsteinboden, Kamin, Kaminumrandung aus Backstein, normaler Decke und rotem Boden in Minneapolis

Lake Oconee Real Estate Photography
Sherwin Williams
Mittelgroßer Klassischer Wintergarten mit Backsteinboden, Kamin, Kaminumrandung aus Holz, normaler Decke und rotem Boden in Sonstige
Mittelgroßer Klassischer Wintergarten mit Backsteinboden, Kamin, Kaminumrandung aus Holz, normaler Decke und rotem Boden in Sonstige

Angle Eye Photography
Mittelgroßer Landhausstil Wintergarten mit Backsteinboden, Oberlicht und rotem Boden in Philadelphia
Mittelgroßer Landhausstil Wintergarten mit Backsteinboden, Oberlicht und rotem Boden in Philadelphia

This formal living room is located directly off of the main entry of a traditional style located just outside of Seattle on Mercer Island. Our clients wanted a space where they could entertain, relax and have a space just for mom and dad. The center focus of this space is a custom built table made of reclaimed maple from a bowling lane and reclaimed corbels, both from a local architectural salvage shop. We then worked with a local craftsman to construct the final piece.
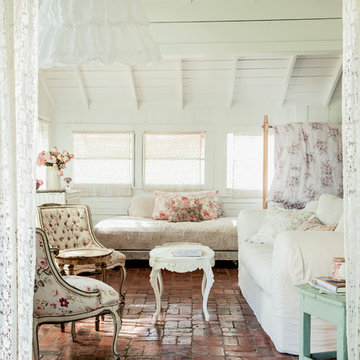
Photography by Amy Neunsinger
Shabby-Style Wintergarten mit Backsteinboden, normaler Decke und rotem Boden in Los Angeles
Shabby-Style Wintergarten mit Backsteinboden, normaler Decke und rotem Boden in Los Angeles
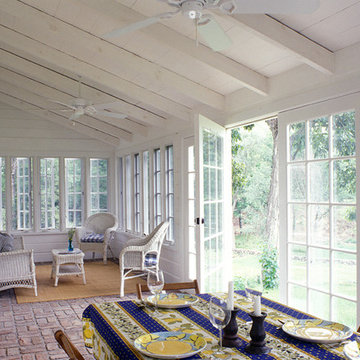
Historic home renovation
Country Wintergarten mit Backsteinboden, normaler Decke und rotem Boden in New York
Country Wintergarten mit Backsteinboden, normaler Decke und rotem Boden in New York
Mittelgroßer Maritimer Wintergarten ohne Kamin mit Backsteinboden, normaler Decke und rotem Boden in Boston

The owners spend a great deal of time outdoors and desperately desired a living room open to the elements and set up for long days and evenings of entertaining in the beautiful New England air. KMA’s goal was to give the owners an outdoor space where they can enjoy warm summer evenings with a glass of wine or a beer during football season.
The floor will incorporate Natural Blue Cleft random size rectangular pieces of bluestone that coordinate with a feature wall made of ledge and ashlar cuts of the same stone.
The interior walls feature weathered wood that complements a rich mahogany ceiling. Contemporary fans coordinate with three large skylights, and two new large sliding doors with transoms.
Other features are a reclaimed hearth, an outdoor kitchen that includes a wine fridge, beverage dispenser (kegerator!), and under-counter refrigerator. Cedar clapboards tie the new structure with the existing home and a large brick chimney ground the feature wall while providing privacy from the street.
The project also includes space for a grill, fire pit, and pergola.
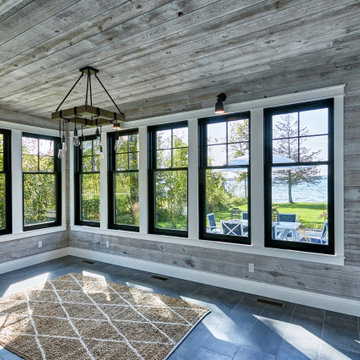
Großer Maritimer Wintergarten mit Keramikboden und blauem Boden in Sonstige
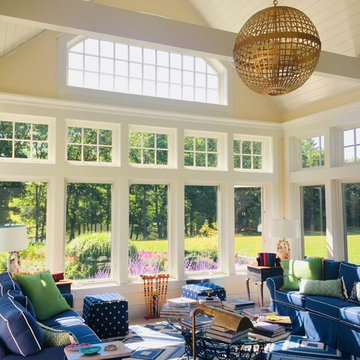
Klassischer Wintergarten mit normaler Decke und blauem Boden in Boston
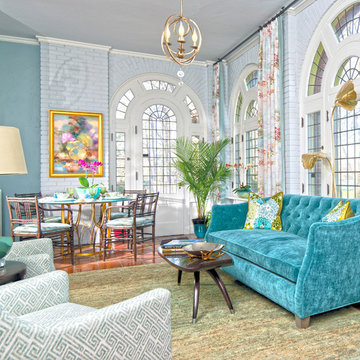
Mittelgroßer Wintergarten ohne Kamin mit Terrakottaboden, normaler Decke und rotem Boden in Sonstige
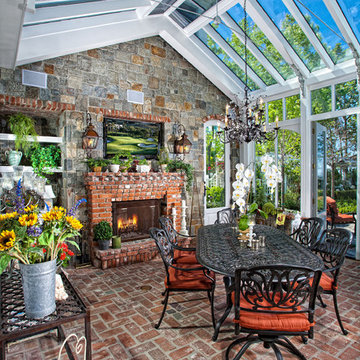
Sunlit Conservatory
Applied Photography
Klassischer Wintergarten mit Backsteinboden, Kaminumrandung aus Backstein, Glasdecke und rotem Boden in Orange County
Klassischer Wintergarten mit Backsteinboden, Kaminumrandung aus Backstein, Glasdecke und rotem Boden in Orange County
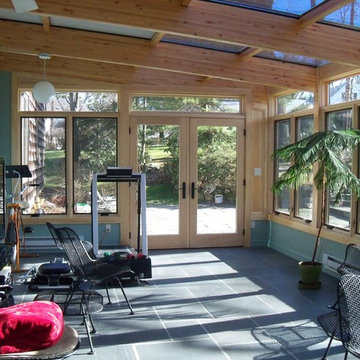
Mittelgroßer Wintergarten ohne Kamin mit Schieferboden, Glasdecke und blauem Boden in New York
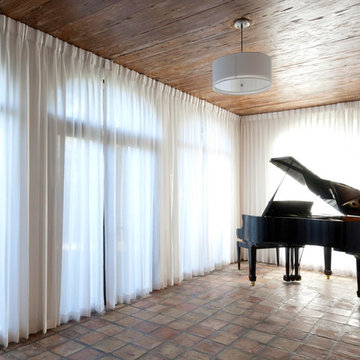
Mittelgroßer Klassischer Wintergarten ohne Kamin mit Terrakottaboden, normaler Decke und rotem Boden in Miami
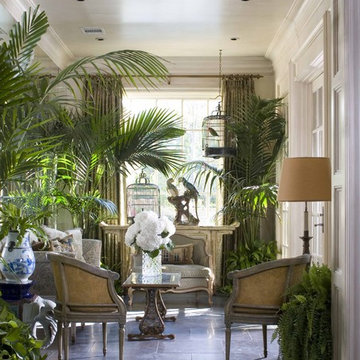
Photo by
Emily Minton Redfield
Kleiner Klassischer Wintergarten mit normaler Decke und blauem Boden in Dallas
Kleiner Klassischer Wintergarten mit normaler Decke und blauem Boden in Dallas

The owners spend a great deal of time outdoors and desperately desired a living room open to the elements and set up for long days and evenings of entertaining in the beautiful New England air. KMA’s goal was to give the owners an outdoor space where they can enjoy warm summer evenings with a glass of wine or a beer during football season.
The floor will incorporate Natural Blue Cleft random size rectangular pieces of bluestone that coordinate with a feature wall made of ledge and ashlar cuts of the same stone.
The interior walls feature weathered wood that complements a rich mahogany ceiling. Contemporary fans coordinate with three large skylights, and two new large sliding doors with transoms.
Other features are a reclaimed hearth, an outdoor kitchen that includes a wine fridge, beverage dispenser (kegerator!), and under-counter refrigerator. Cedar clapboards tie the new structure with the existing home and a large brick chimney ground the feature wall while providing privacy from the street.
The project also includes space for a grill, fire pit, and pergola.
Wintergarten mit blauem Boden und rotem Boden Ideen und Design
1