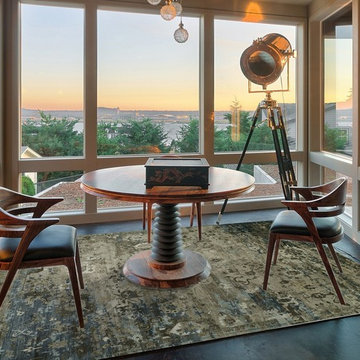Wintergarten mit Schieferboden Ideen und Design
Suche verfeinern:
Budget
Sortieren nach:Heute beliebt
141 – 160 von 681 Fotos

Mittelgroßer Moderner Wintergarten ohne Kamin mit Schieferboden, normaler Decke und buntem Boden in San Francisco
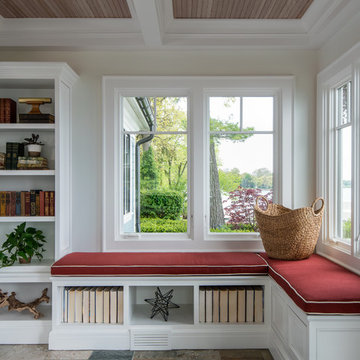
Plenty of custom built-ins were added on walls and seating areas to accommodate the client’s sizeable book collection.
Kate Benjamin Photography
Mittelgroßer Uriger Wintergarten mit Schieferboden und buntem Boden in Detroit
Mittelgroßer Uriger Wintergarten mit Schieferboden und buntem Boden in Detroit
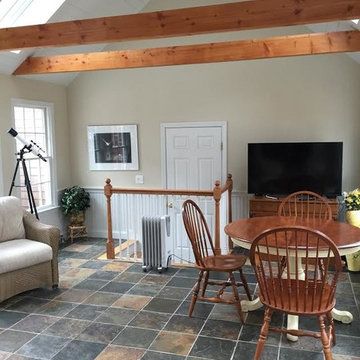
Mittelgroßer Klassischer Wintergarten ohne Kamin mit Schieferboden, Oberlicht und buntem Boden in Boston
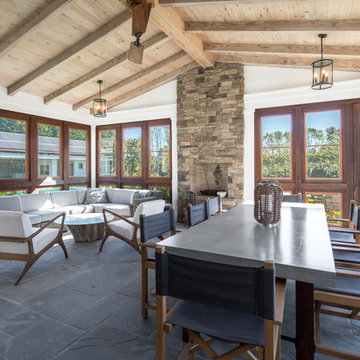
Mittelgroßer Klassischer Wintergarten mit Schieferboden, Kamin, Kaminumrandung aus Stein, normaler Decke und grauem Boden in New York
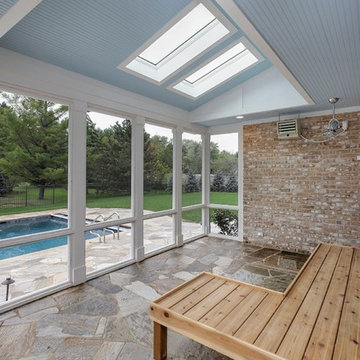
Mittelgroßer Klassischer Wintergarten mit Schieferboden und Oberlicht in Chicago
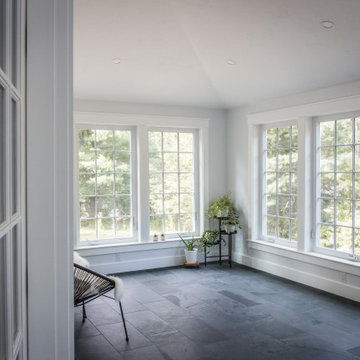
Mittelgroßer Klassischer Wintergarten mit Schieferboden, normaler Decke und grauem Boden in Boston
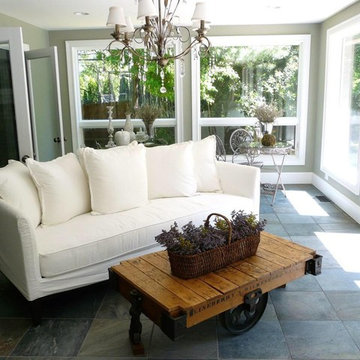
Mittelgroßer Shabby-Style Wintergarten mit Schieferboden, normaler Decke und grauem Boden in Nashville
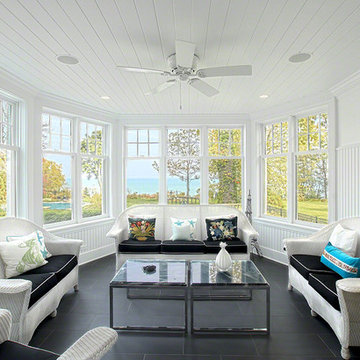
Sunroom remodel with views of the lake has large new windows, gray slate floor and tongue & groove white ceiling.
Norman Sizemore Photography
Großer Klassischer Wintergarten mit Schieferboden, normaler Decke und grauem Boden in Chicago
Großer Klassischer Wintergarten mit Schieferboden, normaler Decke und grauem Boden in Chicago
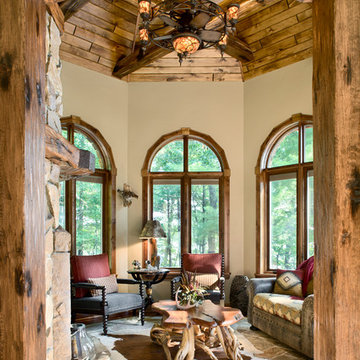
Roger Wade Photography
Mittelgroßer Rustikaler Wintergarten mit Schieferboden, Kamin, Kaminumrandung aus Stein, normaler Decke und buntem Boden in Seattle
Mittelgroßer Rustikaler Wintergarten mit Schieferboden, Kamin, Kaminumrandung aus Stein, normaler Decke und buntem Boden in Seattle
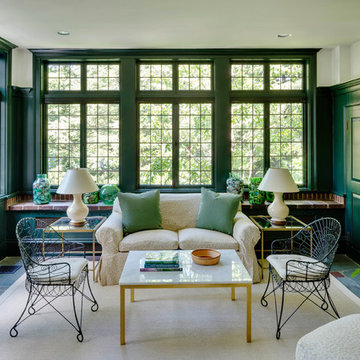
Greg Premru
Mittelgroßer Klassischer Wintergarten ohne Kamin mit Schieferboden, normaler Decke und blauem Boden in Boston
Mittelgroßer Klassischer Wintergarten ohne Kamin mit Schieferboden, normaler Decke und blauem Boden in Boston
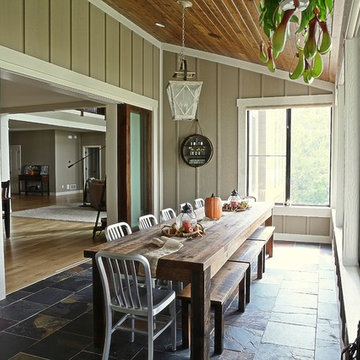
Nestled back against Michigan's Cedar Lake and surrounded by mature trees, this Cottage Home functions wonderfully for it's active homeowners. The 5 bedroom walkout home features spacious living areas, all-seasons porch, craft room, exercise room, a bunkroom, a billiards room, and more! All set up to enjoy the outdoors and the lake.
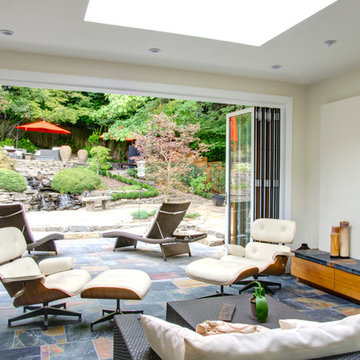
Mittelgroßer Moderner Wintergarten mit Schieferboden, Gaskamin, verputzter Kaminumrandung und Oberlicht in Portland

Großer Country Wintergarten ohne Kamin mit Glasdecke, Schieferboden und buntem Boden in New York

Großer Klassischer Wintergarten mit Schieferboden, Glasdecke und grauem Boden in Chicago
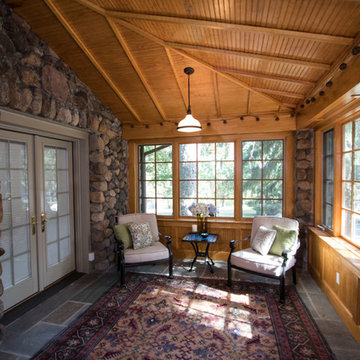
Perched up on a hill with views of the park, old skate pond with stone warming house, this old stone house looks like it may have been part of an original estate that included the park. It is one of the many jewels in South Orange, New Jersey.
The side porch however, was lacking. The owners approached us to take the covered concrete patio with mildewed dropped ceiling just off the living room, and create a three season room that was a bit more refined while maintaining the rustic charm that could be used as an indoor/outdoor space when entertaining. So without compromising the historical details and charm of the original stone structure, we went to work.
First we enclosed the porch. A series of custom picture and operable casement windows by JELD-WEN were installed between the existing stone columns. We added matching stone below each set of windows and cast sill to match the existing homes’ details. Second, a set of custom sliding mahogany barn doors with black iron hardware were installed to enclose an eight foot opening. When open, entertaining between the house and the adjacent patio flows. Third, we enhanced this indoor outdoor connection with blue stone floors in an English pattern that flow to the new blue stone patio of the same pattern. And lastly, we demolished the drop ceiling and created a varnished batten with bead board cove ceiling adding height and drama. New lighting, ceiling fan from New York Lighting and furnishings indoors and out bring it all together for a beautiful and rustic indoor outdoor space that is comfortable and pleasantly refined.
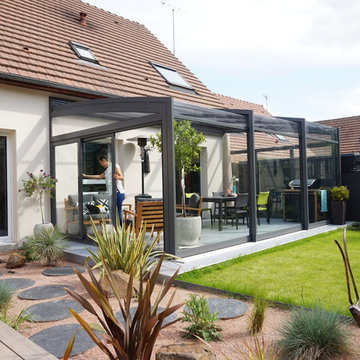
Architectes d'intérieur : ADC l'atelier d'à côté Amandine Branji et Pauline Keo - Paysagisme : Studio In Situ
Mittelgroßer Moderner Wintergarten mit Schieferboden in Paris
Mittelgroßer Moderner Wintergarten mit Schieferboden in Paris
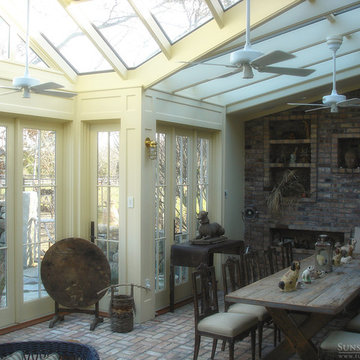
The original English conservatories were designed and built in cooler European climates to provide a safe environment for tropical plants and to hold flower displays. By the end of the nineteenth century, Europeans were also using conservatories for social and living spaces. Following in this rich tradition, the New England conservatory is designed and engineered to provide a comfortable, year-round addition to the house, sometimes functioning as a space completely open to the main living area.
Nestled in the heart of Martha’s Vineyard, the magnificent conservatory featured here blends perfectly into the owner’s country style colonial estate. The roof system has been constructed with solid mahogany and features a soft color-painted interior and a beautiful copper clad exterior. The exterior architectural eave line is carried seamlessly from the existing house and around the conservatory. The glass dormer roof establishes beautiful contrast with the main lean-to glass roof. Our construction allows for extraordinary light levels within the space, and the view of the pool and surrounding landscape from the Marvin French doors provides quite the scene.
The interior is a rustic finish with brick walls and a stone patio floor. These elements combine to create a space which truly provides its owners with a year-round opportunity to enjoy New England’s scenic outdoors from the comfort of a traditional conservatory.
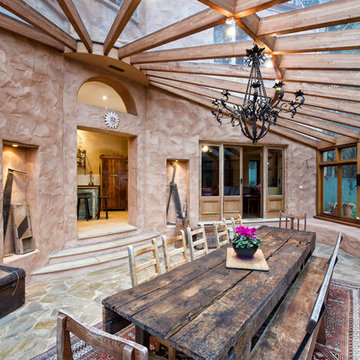
Demonstrating how the conservatory is linked to multiple living areas. Far left is a glimpse of the steps leading to the informal living area, in the centre is the doorway to the kitchen with a semi circle feature window above allowing light transfer, and on the right is the doorway to the library.
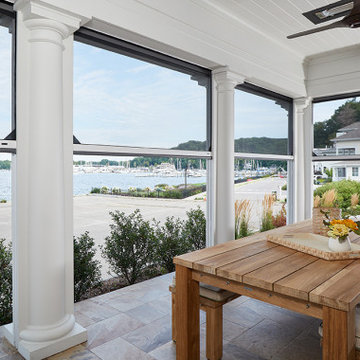
Klassischer Wintergarten mit Schieferboden und buntem Boden in Grand Rapids
Wintergarten mit Schieferboden Ideen und Design
8
