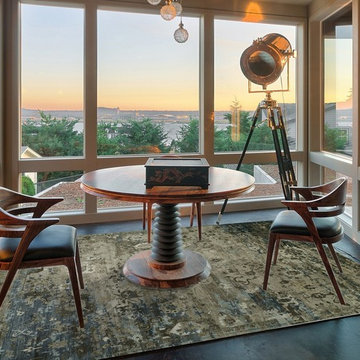Gehobene Wintergarten mit schwarzem Boden Ideen und Design
Suche verfeinern:
Budget
Sortieren nach:Heute beliebt
1 – 20 von 37 Fotos
1 von 3

Tom Holdsworth Photography
Our clients wanted to create a room that would bring them closer to the outdoors; a room filled with natural lighting; and a venue to spotlight a modern fireplace.
Early in the design process, our clients wanted to replace their existing, outdated, and rundown screen porch, but instead decided to build an all-season sun room. The space was intended as a quiet place to read, relax, and enjoy the view.
The sunroom addition extends from the existing house and is nestled into its heavily wooded surroundings. The roof of the new structure reaches toward the sky, enabling additional light and views.
The floor-to-ceiling magnum double-hung windows with transoms, occupy the rear and side-walls. The original brick, on the fourth wall remains exposed; and provides a perfect complement to the French doors that open to the dining room and create an optimum configuration for cross-ventilation.
To continue the design philosophy for this addition place seamlessly merged natural finishes from the interior to the exterior. The Brazilian black slate, on the sunroom floor, extends to the outdoor terrace; and the stained tongue and groove, installed on the ceiling, continues through to the exterior soffit.
The room's main attraction is the suspended metal fireplace; an authentic wood-burning heat source. Its shape is a modern orb with a commanding presence. Positioned at the center of the room, toward the rear, the orb adds to the majestic interior-exterior experience.
This is the client's third project with place architecture: design. Each endeavor has been a wonderful collaboration to successfully bring this 1960s ranch-house into twenty-first century living.
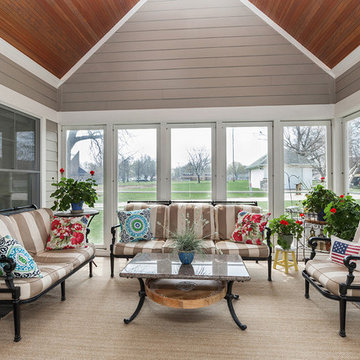
Stunning sunroom remodel.
Großer Moderner Wintergarten mit dunklem Holzboden, Oberlicht und schwarzem Boden in Sonstige
Großer Moderner Wintergarten mit dunklem Holzboden, Oberlicht und schwarzem Boden in Sonstige
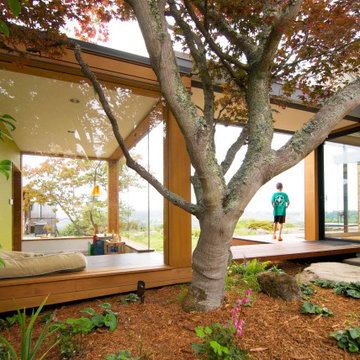
Situated mid-point link between the main house and the sleeping addition (right), and liked by floating bridges, the "tea room" (left) serves primarily as an on-grade "tree house" or playroom for the children.
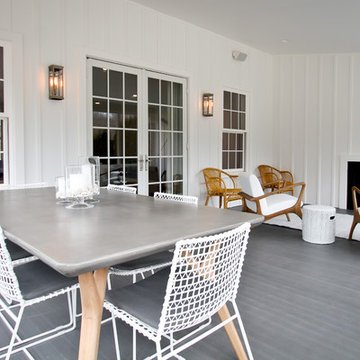
Mittelgroßer Landhausstil Wintergarten ohne Kamin mit dunklem Holzboden, normaler Decke und schwarzem Boden in Bridgeport
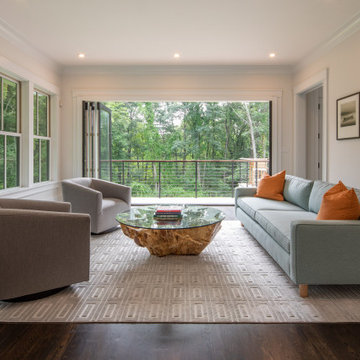
Sunroom
Großer Landhausstil Wintergarten mit dunklem Holzboden und schwarzem Boden in Boston
Großer Landhausstil Wintergarten mit dunklem Holzboden und schwarzem Boden in Boston
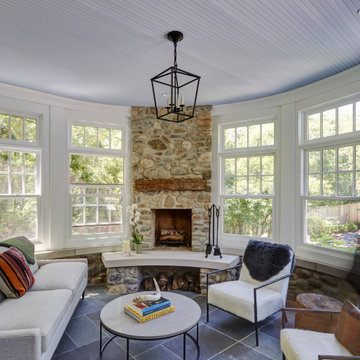
Großer Rustikaler Wintergarten mit Schieferboden, Kamin, Kaminumrandung aus Stein, normaler Decke und schwarzem Boden in Chicago
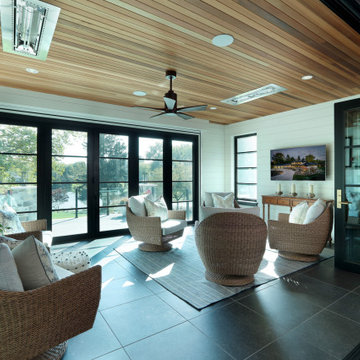
Großer Moderner Wintergarten mit Keramikboden, Kamin, Kaminumrandung aus Backstein und schwarzem Boden in Grand Rapids
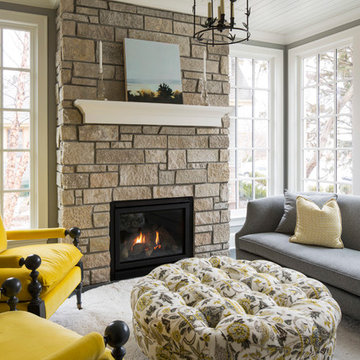
Troy Thies
Mittelgroßer Klassischer Wintergarten mit Porzellan-Bodenfliesen, Kamin, Kaminumrandung aus Stein, normaler Decke und schwarzem Boden in Minneapolis
Mittelgroßer Klassischer Wintergarten mit Porzellan-Bodenfliesen, Kamin, Kaminumrandung aus Stein, normaler Decke und schwarzem Boden in Minneapolis
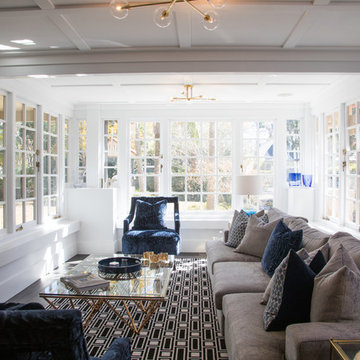
The sunroom has been transformed with bright white walls and all the timber work painted out. The beautiful carpet inset into the floorboards acts as a rug and really livens the room with its graphic punch.
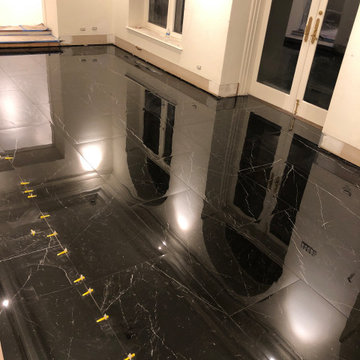
Mittelgroßer Moderner Wintergarten mit Porzellan-Bodenfliesen, normaler Decke und schwarzem Boden in New York
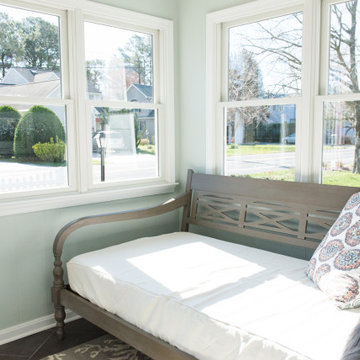
Kent Renovation Bethany Beach, DE Sunroom with Dark Wood Bench Seat with White Fabric and Light Sea Foam Wall Paint
Großer Maritimer Wintergarten mit Keramikboden, normaler Decke und schwarzem Boden in Sonstige
Großer Maritimer Wintergarten mit Keramikboden, normaler Decke und schwarzem Boden in Sonstige
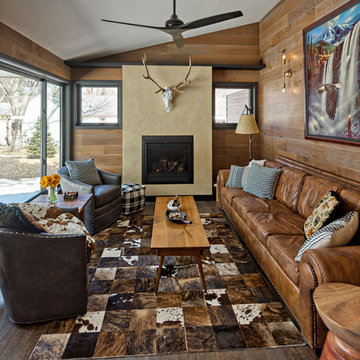
The one room in the home with that modern rustic feel. With the European mount elk and the cowhide rug as the natural inspiration for the room, the modern feel and warmth makes this place somewhere to be all the time. Oak engineered floors on the walls, vinyl floor, venetian plaster fireplace surround, and black windows and trim.
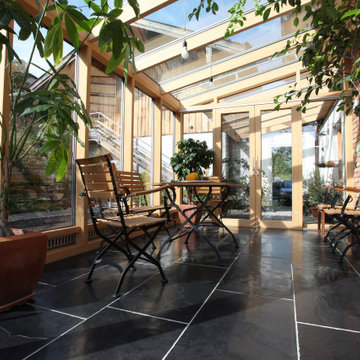
Großer Moderner Wintergarten mit Schieferboden, Glasdecke und schwarzem Boden in Sonstige
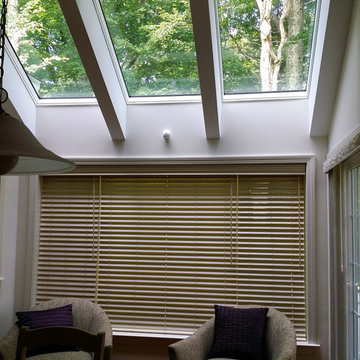
Mittelgroßer Klassischer Wintergarten ohne Kamin mit Laminat, normaler Decke und schwarzem Boden in Sonstige
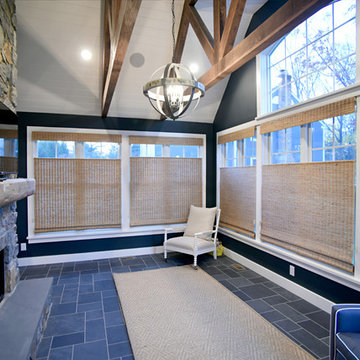
Mittelgroßer Wintergarten mit Porzellan-Bodenfliesen, Kamin, Kaminumrandung aus Stein, normaler Decke und schwarzem Boden in Philadelphia
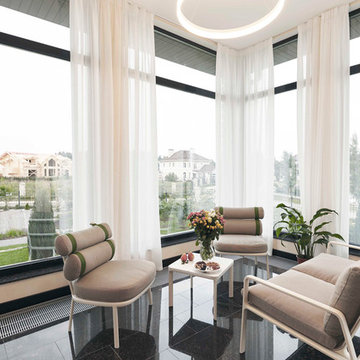
дизайнеры Андрей и Екатерина Андреевы,
фото - Константин Дубовец
Großer Moderner Wintergarten mit Marmorboden, normaler Decke und schwarzem Boden in Moskau
Großer Moderner Wintergarten mit Marmorboden, normaler Decke und schwarzem Boden in Moskau
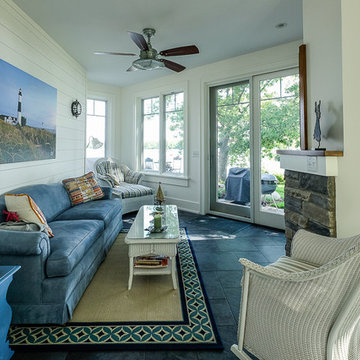
Brian Stefl
Mittelgroßer Klassischer Wintergarten mit Schieferboden, Kamin, Kaminumrandung aus Stein, normaler Decke und schwarzem Boden in Grand Rapids
Mittelgroßer Klassischer Wintergarten mit Schieferboden, Kamin, Kaminumrandung aus Stein, normaler Decke und schwarzem Boden in Grand Rapids
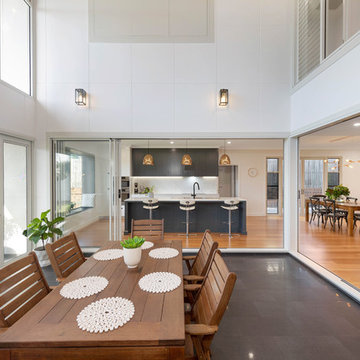
Right Image Photography
Großer Moderner Wintergarten mit Porzellan-Bodenfliesen, normaler Decke und schwarzem Boden in Sunshine Coast
Großer Moderner Wintergarten mit Porzellan-Bodenfliesen, normaler Decke und schwarzem Boden in Sunshine Coast
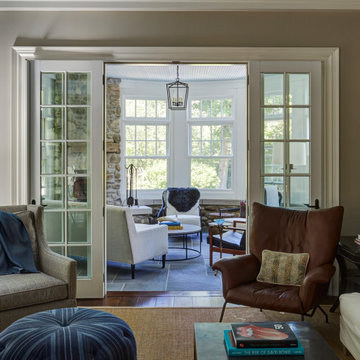
Großer Uriger Wintergarten mit Schieferboden, Kamin, Kaminumrandung aus Stein, normaler Decke und schwarzem Boden in Chicago
Gehobene Wintergarten mit schwarzem Boden Ideen und Design
1
