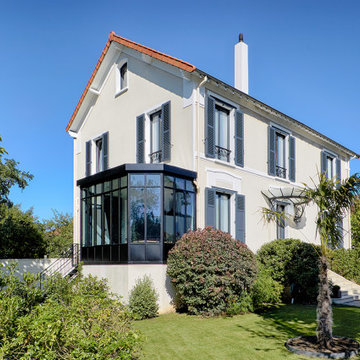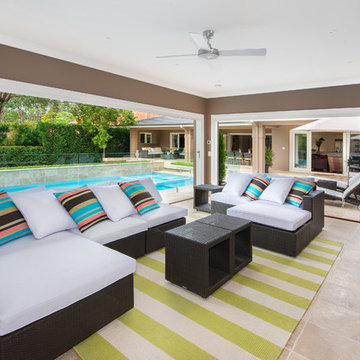Wintergarten mit Travertin Ideen und Design
Suche verfeinern:
Budget
Sortieren nach:Heute beliebt
141 – 160 von 394 Fotos
1 von 2
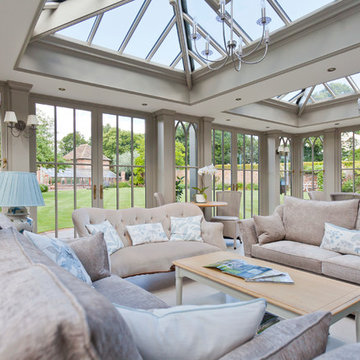
This orangery with a twin lantern and double breakfront visually creates the illusion of two living spaces within one large room. The structure features a deep entablature, full-length glazing, and gothic arched windows.
This gorgeous light filled room was designed with detailing matching areas of the house to help it tie into the existing building. The gothic arched glazing bars pick up detail from the internal doors. The space created for both dining and relaxing offers a wonderful link to the garden
Vale Paint Colour - Exterior: Mud Pie Interior: Taylor Cream
Size- 10.9M X 5.6M
This light-filled space created for both dining and relaxing offers a wonderful link to the garden.
Vale Paint Colour - Exterior: Mud Pie Interior: Taylor Cream
Size- 10.9M X 5.6M
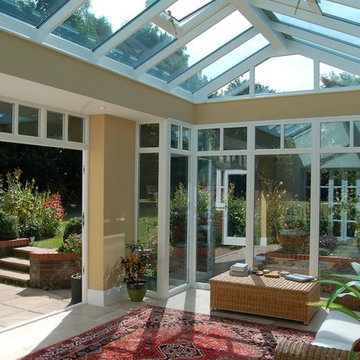
A stunning bespoke gable end orangery extension was the perfect answer to deliver a garden room for year round living. Gorgeously detailed with thermal glazing, roof windows, fanlight windows, brick and rendered exterior and folding doors, this orangery is just WOW!
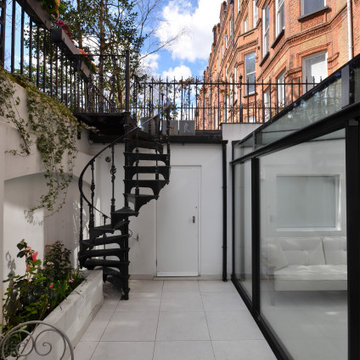
The glazed Conservatory at the rear Lower Ground floor
Mittelgroßer Moderner Wintergarten mit Travertin, Glasdecke und weißem Boden in London
Mittelgroßer Moderner Wintergarten mit Travertin, Glasdecke und weißem Boden in London
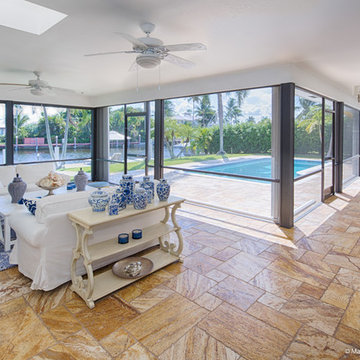
Screened-in outdoor living area is L-shaped, making indoor / oudoor living easy from any room, all of which have water views. Photo Credit: ML Ramos, Photography
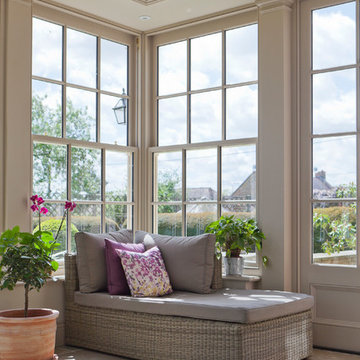
Many classical buildings incorporate vertical balanced sliding sash windows, the recognisable advantage being that windows can slide both upwards and downwards. The popularity of the sash window has continued through many periods of architecture.
For certain properties with existing glazed sash windows, it is a valid consideration to design a glazed structure with a complementary style of window.
Although sash windows are more complex and expensive to produce, they provide an effective and traditional alternative to top and side-hung windows.
The orangery shows six over six and two over two sash windows mirroring those on the house.
Vale Paint Colour- Olivine
Size- 6.5M X 5.2M
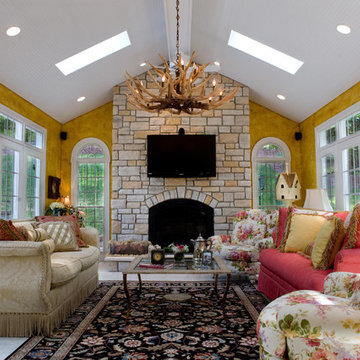
Großer Klassischer Wintergarten mit Travertin, Kamin, Kaminumrandung aus Stein und Oberlicht in Kansas City
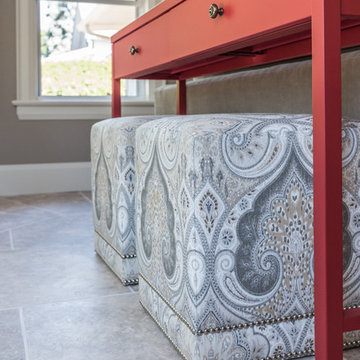
A pair of custom cube ottomans fit nicely under the red console table. They can be easily moved around the room to serve as a footrest or extra seating.
Photo credit: Stephanie Brown Photography
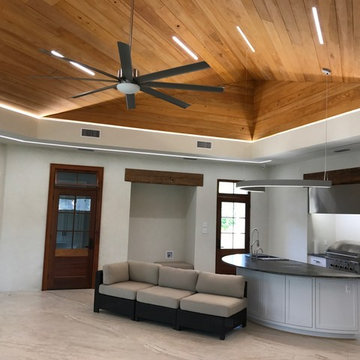
Custom made linear LED ceiling lighting. These lights are bright enough to remove the need for any traditional lighting. This is a truly unique look that disappears and never detracts from the natural beauty of the custom wood ceiling.
You can now see the linear up lighting and linear down lighting along the cove of the room. These two additional areas are able to be individually controlled and add a unique style to the room.
We have just finished the install of the linear lighting on the exhaust hood.
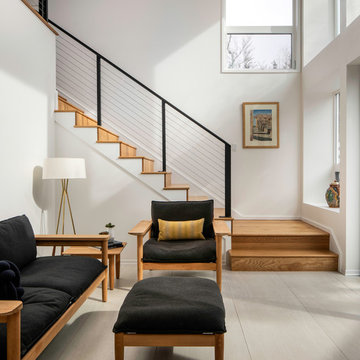
This extensive renovation brought a fresh and new look to a 1960s two level house and allowed the owners to remain in a neighborhood they love. The living spaces were reconfigured to be more open, light-filled and connected. This was achieved by opening walls, adding windows, and connecting the living and dining areas with a vaulted ceiling. The kitchen was given a new layout and lined with white oak cabinets. The entry and master suite were redesigned to be more inviting, functional, and serene. An indoor-outdoor sunroom and a second level workshop was added to the garage.
Finishes were refreshed throughout the house in a limited palette of white oak and black accents. The interiors were by Introspecs, and the builder was Hammer & Hand Construction.
Photo by Caleb Vandermeer Photography
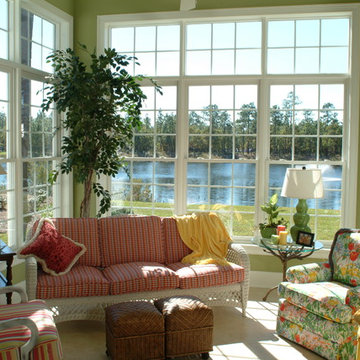
Carolina Room in a Model home @ The Reserve
Mittelgroßer Klassischer Wintergarten ohne Kamin mit normaler Decke, Travertin und beigem Boden in Charleston
Mittelgroßer Klassischer Wintergarten ohne Kamin mit normaler Decke, Travertin und beigem Boden in Charleston
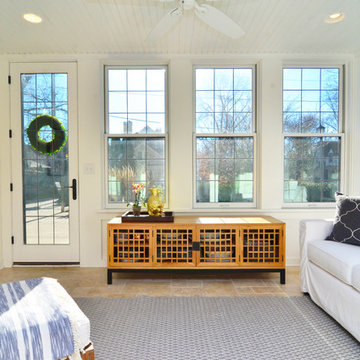
Hayley McCormick
Kleiner Klassischer Wintergarten ohne Kamin mit Travertin und normaler Decke in New York
Kleiner Klassischer Wintergarten ohne Kamin mit Travertin und normaler Decke in New York
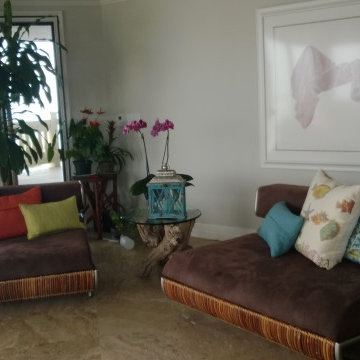
Modular Indoor-Outdoor Furniture
Brown Suede
Travertine Flooring
Moderner Wintergarten mit Travertin, Eckkamin, gefliester Kaminumrandung und beigem Boden in Tampa
Moderner Wintergarten mit Travertin, Eckkamin, gefliester Kaminumrandung und beigem Boden in Tampa
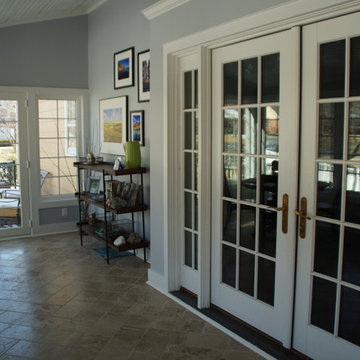
Mittelgroßer Klassischer Wintergarten ohne Kamin mit Travertin und normaler Decke in Sonstige
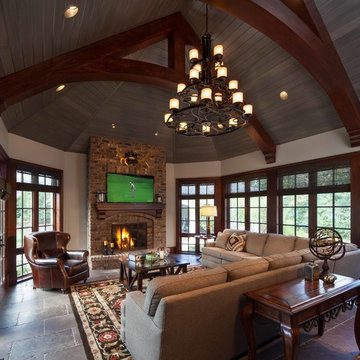
Sun room with Timber Trusses and stained ceiling planks. Stone floor with masonry fireplace. Expansive windows throughout. Radiant heated floors.
Großer Klassischer Wintergarten mit Travertin, Kamin, Kaminumrandung aus Backstein und normaler Decke in Chicago
Großer Klassischer Wintergarten mit Travertin, Kamin, Kaminumrandung aus Backstein und normaler Decke in Chicago
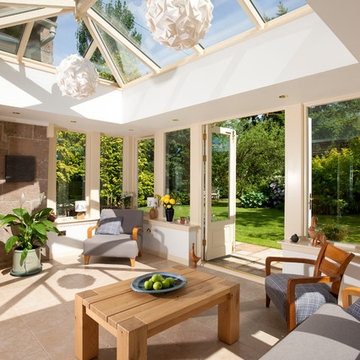
This lovely bright orangery captures the light from the sunniest part of the garden and throws it into the house. A wood burning stove keeps it cosy at night and travertine flooring keeps it airy during long summer days.
Heavy fluting externally give this bespoke hardwood orangery a real sense of belonging.
Photo by Colin Bell
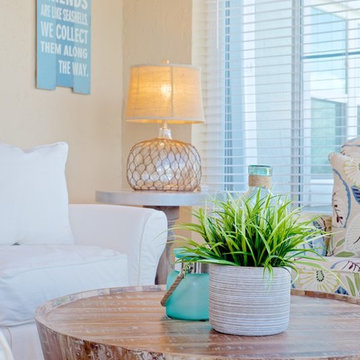
Photography By: Wally Sears
Mittelgroßer Maritimer Wintergarten mit Travertin und normaler Decke in Jacksonville
Mittelgroßer Maritimer Wintergarten mit Travertin und normaler Decke in Jacksonville
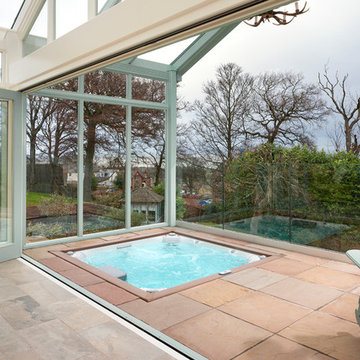
A luxury conservatory extension with bar and hot tub - perfect for entertaining on even the cloudiest days. Hand-made, bespoke design from our top consultants.
Beautifully finished in engineered hardwood with two-tone microporous stain.
Photo Colin Bell
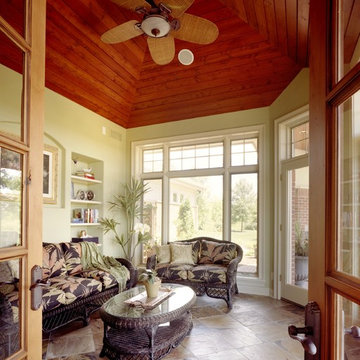
Mittelgroßer Klassischer Wintergarten mit Travertin und normaler Decke in Sonstige
Wintergarten mit Travertin Ideen und Design
8
