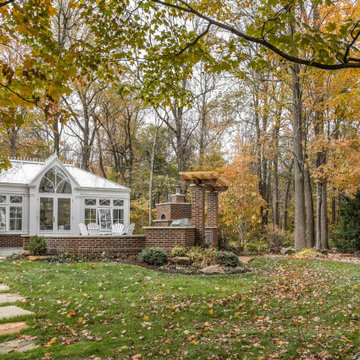Wintergarten mit Travertin Ideen und Design
Suche verfeinern:
Budget
Sortieren nach:Heute beliebt
61 – 80 von 394 Fotos
1 von 2
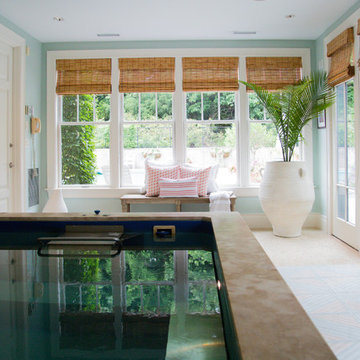
Update and redecoration to sunroom / pool room.
Photos: August and Iris Photography
Mittelgroßer Klassischer Wintergarten ohne Kamin mit Travertin, normaler Decke und beigem Boden in Boston
Mittelgroßer Klassischer Wintergarten ohne Kamin mit Travertin, normaler Decke und beigem Boden in Boston
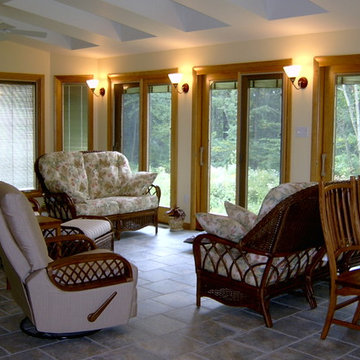
Sunroom / Dining Room addition with skylights and tile flooring. Project located in Gwynedd, Montgomery County, PA.
Großer Klassischer Wintergarten ohne Kamin mit Travertin und Oberlicht in Philadelphia
Großer Klassischer Wintergarten ohne Kamin mit Travertin und Oberlicht in Philadelphia
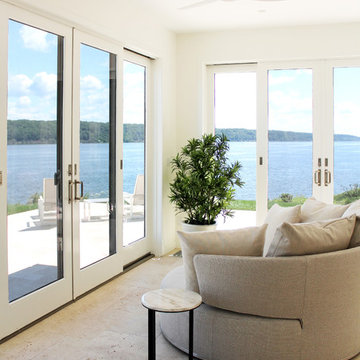
Moderner Wintergarten mit Travertin und normaler Decke in New York
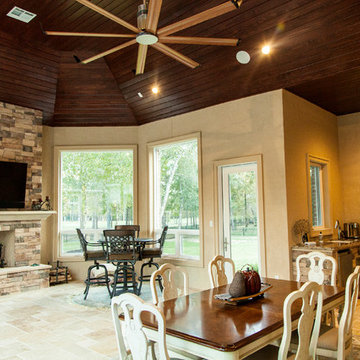
Large outdoor living area with custom built outdoor kitchen/grill area and large fireplace with wood ceiling and large fan.
Großer Klassischer Wintergarten mit Travertin, Kamin, Kaminumrandung aus Stein und normaler Decke in Houston
Großer Klassischer Wintergarten mit Travertin, Kamin, Kaminumrandung aus Stein und normaler Decke in Houston
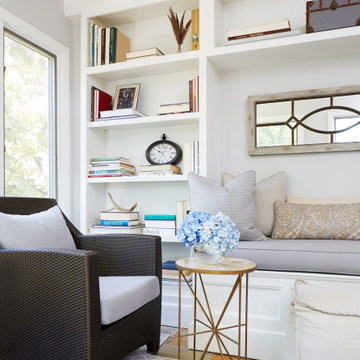
Calming sunroom with built-in bench seat and storage in soothing shades of beige and blue
Photo by Stacy Zarin Goldberg Photography
Kleiner Klassischer Wintergarten ohne Kamin mit Travertin, normaler Decke und beigem Boden in Washington, D.C.
Kleiner Klassischer Wintergarten ohne Kamin mit Travertin, normaler Decke und beigem Boden in Washington, D.C.
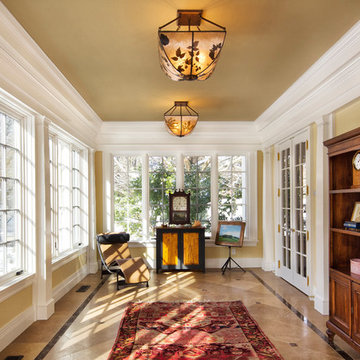
Sunroom with marble floor, wood pilasters, decorative trim work, handmade glass light fixtures and casement windows.
Pete Weigley
Geräumiger Klassischer Wintergarten mit Travertin, normaler Decke und beigem Boden in New York
Geräumiger Klassischer Wintergarten mit Travertin, normaler Decke und beigem Boden in New York
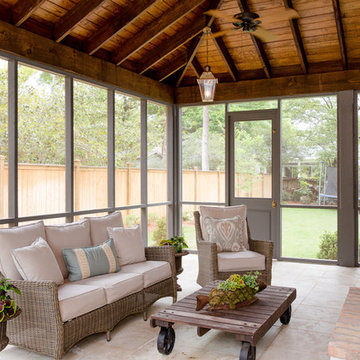
Adair Freeman adairfreeman.com
McCown Design
Großer Landhaus Wintergarten mit Travertin, Kamin und normaler Decke in Miami
Großer Landhaus Wintergarten mit Travertin, Kamin und normaler Decke in Miami
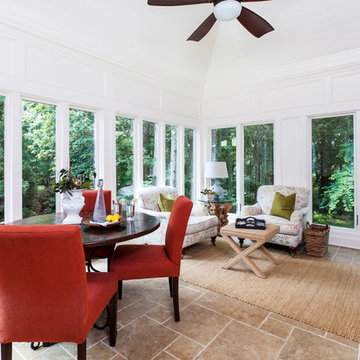
Jim Schmid Photography
Klassischer Wintergarten mit Travertin, normaler Decke und beigem Boden in Charlotte
Klassischer Wintergarten mit Travertin, normaler Decke und beigem Boden in Charlotte
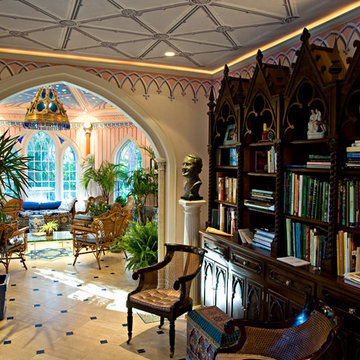
photo Kevin Sprague
Kleiner Eklektischer Wintergarten ohne Kamin mit Travertin und normaler Decke in Boston
Kleiner Eklektischer Wintergarten ohne Kamin mit Travertin und normaler Decke in Boston

This modern solarium is the addition to an existing single family home in Sunrise, Florida. The solarium consists of skylights, travertine floors, exposed tongue and groove ceilings, and a series of sliding glass doors to maximize the relationship between interior and exterior.
Rendering by Christopher and Stephanie Casariego
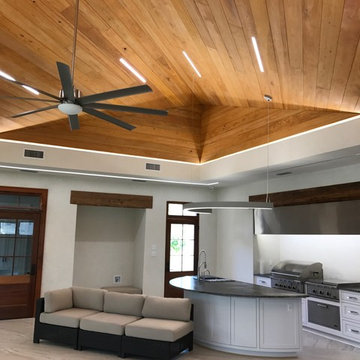
Custom made linear LED ceiling lighting. These lights are bright enough to remove the need for any traditional lighting. This is a truly unique look that disappears and never detracts from the natural beauty of the custom wood ceiling.
You can now see the linear up lighting and linear down lighting along the cove of the room. These two additional areas are able to be individually controlled and add a unique style to the room.
We have just finished the install of the linear lighting on the exhaust hood.
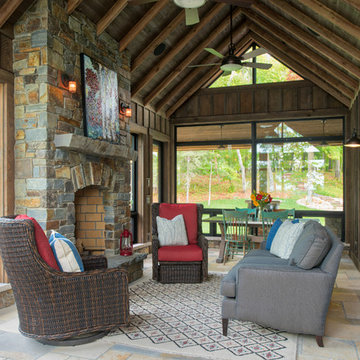
Scott Amundson
Großer Uriger Wintergarten mit Travertin, Kamin, Kaminumrandung aus Stein, normaler Decke und beigem Boden in Minneapolis
Großer Uriger Wintergarten mit Travertin, Kamin, Kaminumrandung aus Stein, normaler Decke und beigem Boden in Minneapolis
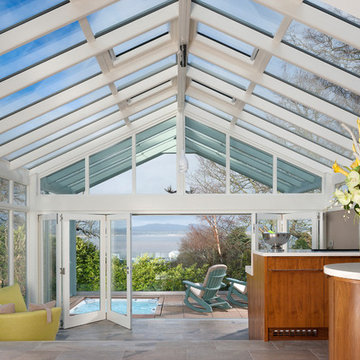
A luxury conservatory extension with bar and hot tub - perfect for entertaining on even the cloudiest days. Hand-made, bespoke design from our top consultants.
Beautifully finished in engineered hardwood with two-tone microporous stain.
Photo Colin Bell
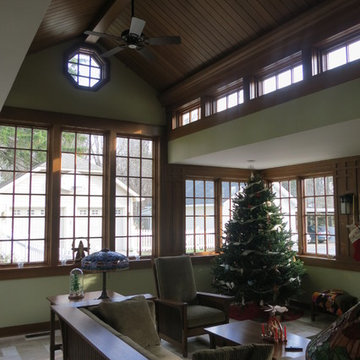
This mid 20th century Colonial Revival is unique to the otherwise typical turn of the century village homes. The space created is also very unique to the home owners. Drawing upon their talents for gardening, their appreciation and attention to detailing, and their self created stained glass inspired this notable rear facing conservatory.
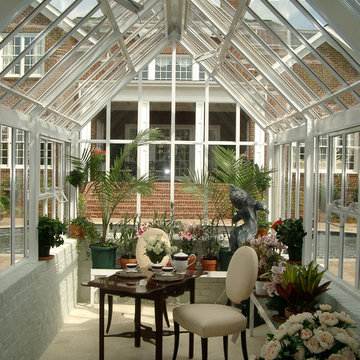
Photos taken by Southern Exposure Photography. Photos owned by Durham Designs & Consulting, LLC.
Kleiner Klassischer Wintergarten ohne Kamin mit Travertin, Glasdecke und beigem Boden in Charlotte
Kleiner Klassischer Wintergarten ohne Kamin mit Travertin, Glasdecke und beigem Boden in Charlotte
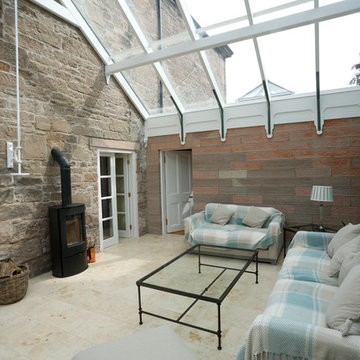
Spacemakers ... utilise it wisely.
Großer Klassischer Wintergarten mit Travertin, Kaminofen, Kaminumrandung aus Metall und Glasdecke in Glasgow
Großer Klassischer Wintergarten mit Travertin, Kaminofen, Kaminumrandung aus Metall und Glasdecke in Glasgow

Chicago home remodel design includes a bright four seasons room with fireplace, skylights, large windows and bifold glass doors that open to patio.
Travertine floor throughout patio, sunroom and pool room has radiant heat connecting all three spaces.
Need help with your home transformation? Call Benvenuti and Stein design build for full service solutions. 847.866.6868.
Norman Sizemore-photographer
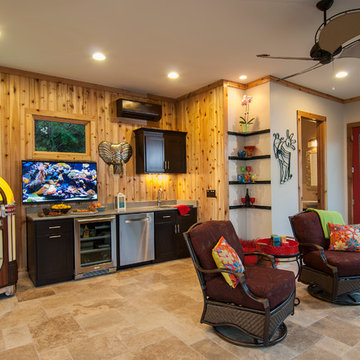
Artist Eye Photography, Wes Stearns
Mittelgroßer Maritimer Wintergarten ohne Kamin mit Travertin und normaler Decke in Charlotte
Mittelgroßer Maritimer Wintergarten ohne Kamin mit Travertin und normaler Decke in Charlotte
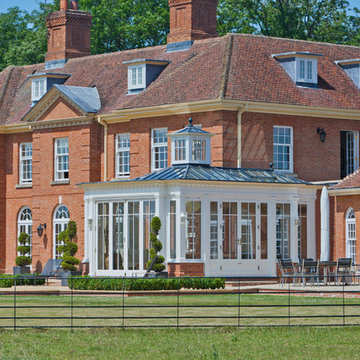
The design incorporates a feature lantern and a large flat roof section linking the conservatory to the main house and adjacent buildings.
Our conservatory site team worked closely with the client's builder in the construction of this orangery which links two buildings. It incorporates a decorative lantern providing an interesting roof and decorative feature to the inside, and giving height to the structure from the outside.
Folding doors open the conservatory onto spectacular views of the surrounding parkland.
Vale Paint Colour-Exterior Vale White, Interior Taylor Cream
Size- 6.6M X 4.9M
Wintergarten mit Travertin Ideen und Design
4
