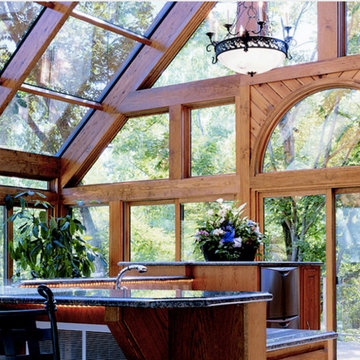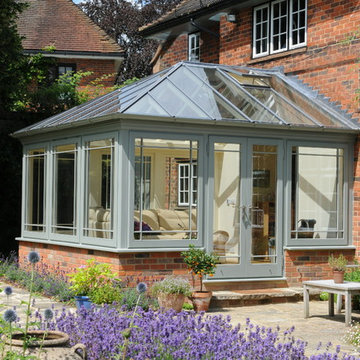Wintergarten ohne Kamin mit Glasdecke Ideen und Design
Suche verfeinern:
Budget
Sortieren nach:Heute beliebt
1 – 20 von 691 Fotos
1 von 3
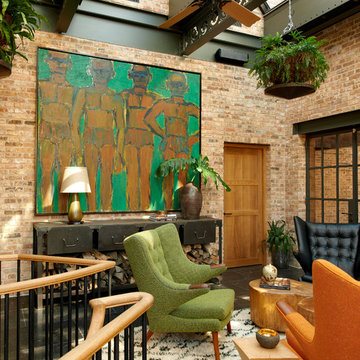
Photo credit: Tony Soluri
Architect: Lieberbach & Graham
Landscape: Craig Bergmann
Industrial Wintergarten ohne Kamin mit Glasdecke in Chicago
Industrial Wintergarten ohne Kamin mit Glasdecke in Chicago
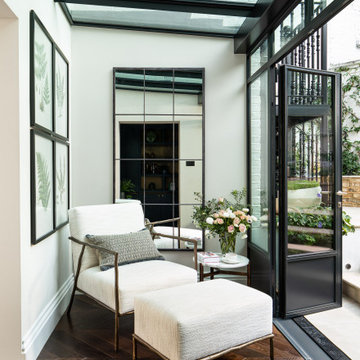
Kleiner Klassischer Wintergarten ohne Kamin mit dunklem Holzboden, Glasdecke und braunem Boden in London
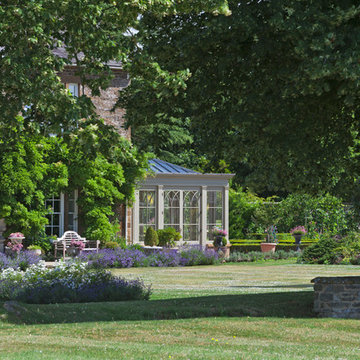
Simple detail can make a relatively straightforward design special. Gothic arched heads to the doors, Tuscan pilasters combined with a stone will bring together a mixture of mellow tones and detail pleasing to the eye. Most of Vale's Tuscan pilasters are produced in metal ensuring stability and requiring minimal maintenance.
Slender glaze bars to the windows and doors are manufactured to a 'true-divided light' construction, housing individual double-glazed units within 26mm joinery.
Vale Paint Colour- Flagstone
Size-9.1M X 5.0M
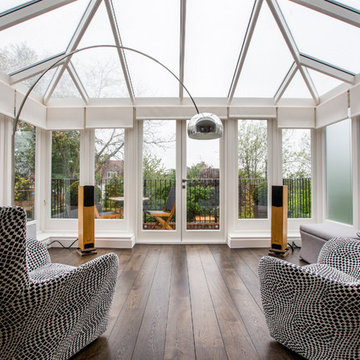
Breakfast in style in this glamorous first floor conservatory. Floor standing speakers provide superb audio quality. Blinds lower and raise at the touch of a button, and can be integrated to activate when the overhanging light is switched on.
homas Alexander

Großer Country Wintergarten ohne Kamin mit Schieferboden und Glasdecke in New York

Roof Blinds
Großer Klassischer Wintergarten ohne Kamin mit Travertin, Glasdecke und grauem Boden in Indianapolis
Großer Klassischer Wintergarten ohne Kamin mit Travertin, Glasdecke und grauem Boden in Indianapolis
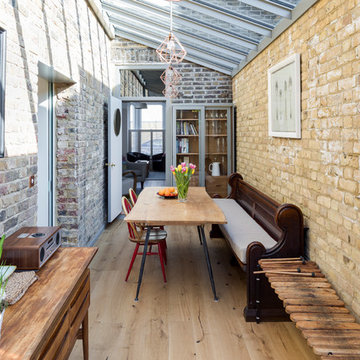
Chris Snook
Mittelgroßer Stilmix Wintergarten ohne Kamin mit hellem Holzboden, beigem Boden und Glasdecke in London
Mittelgroßer Stilmix Wintergarten ohne Kamin mit hellem Holzboden, beigem Boden und Glasdecke in London

When planning to construct their elegant new home in Rye, NH, our clients envisioned a large, open room with a vaulted ceiling adjacent to the kitchen. The goal? To introduce as much natural light as is possible into the area which includes the kitchen, a dining area, and the adjacent great room.
As always, Sunspace is able to work with any specialists you’ve hired for your project. In this case, Sunspace Design worked with the clients and their designer on the conservatory roof system so that it would achieve an ideal appearance that paired beautifully with the home’s architecture. The glass roof meshes with the existing sloped roof on the exterior and sloped ceiling on the interior. By utilizing a concealed steel ridge attached to a structural beam at the rear, we were able to bring the conservatory ridge back into the sloped ceiling.
The resulting design achieves the flood of natural light our clients were dreaming of. Ample sunlight penetrates deep into the great room and the kitchen, while the glass roof provides a striking visual as you enter the home through the foyer. By working closely with our clients and their designer, we were able to provide our clients with precisely the look, feel, function, and quality they were hoping to achieve. This is something we pride ourselves on at Sunspace Design. Consider our services for your residential project and we’ll ensure that you also receive exactly what you envisioned.
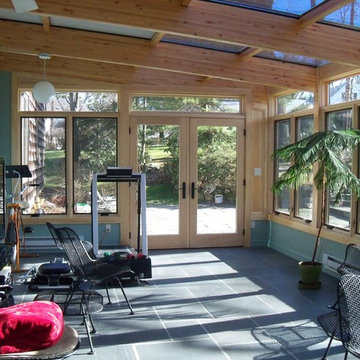
Mittelgroßer Wintergarten ohne Kamin mit Schieferboden, Glasdecke und blauem Boden in New York
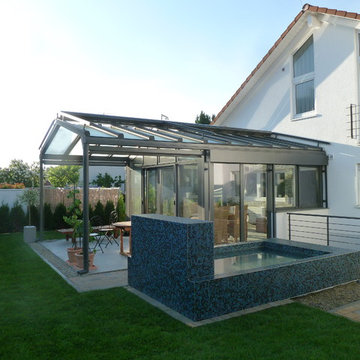
Hier ein perfektes Bauwerk - ein Wintergarten mit Überdachung kombiniert - vereint alles was Sie für ihre private Wellness - Oase - benötigen!
Großer Moderner Wintergarten ohne Kamin mit Kalkstein, Glasdecke und grauem Boden in Frankfurt am Main
Großer Moderner Wintergarten ohne Kamin mit Kalkstein, Glasdecke und grauem Boden in Frankfurt am Main

Mittelgroßer Klassischer Wintergarten ohne Kamin mit Schieferboden und Glasdecke in New Orleans
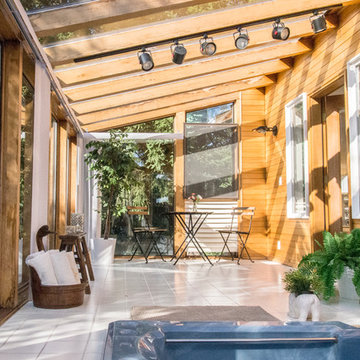
Atwil Design, in-house photographer
Großer Asiatischer Wintergarten ohne Kamin mit Keramikboden und Glasdecke in Seattle
Großer Asiatischer Wintergarten ohne Kamin mit Keramikboden und Glasdecke in Seattle
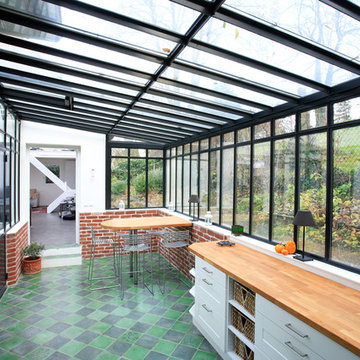
Großer Industrial Wintergarten ohne Kamin mit Glasdecke und buntem Boden in Paris
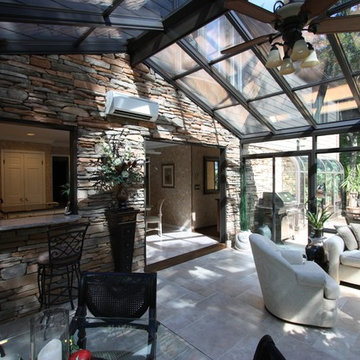
Patriot Sunrooms & Home Solutions
Großer Moderner Wintergarten ohne Kamin mit Porzellan-Bodenfliesen und Glasdecke in St. Louis
Großer Moderner Wintergarten ohne Kamin mit Porzellan-Bodenfliesen und Glasdecke in St. Louis
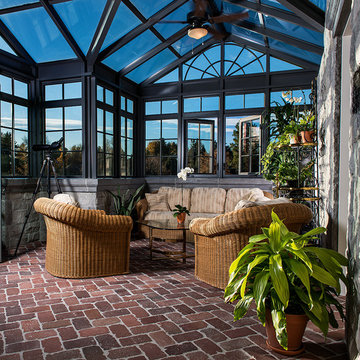
Conservatory & Greenhouse
Großer Klassischer Wintergarten ohne Kamin mit Backsteinboden und Glasdecke in Denver
Großer Klassischer Wintergarten ohne Kamin mit Backsteinboden und Glasdecke in Denver
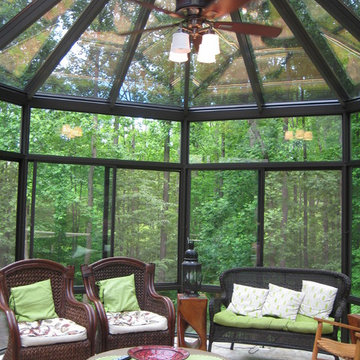
Total Remodeling Systems recently completed this custom conservatory in Springfield Virginia. This room includes a unique glass hall to a tree house conservatory. Sitting in this room feels like you are in a treehouse watching the birds and nature.
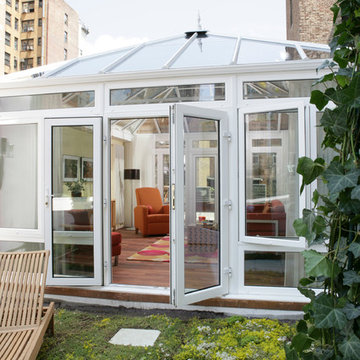
Mittelgroßer Moderner Wintergarten ohne Kamin mit dunklem Holzboden und Glasdecke in New York

Located in a serene plot in Kittery Point, Maine, this gable-style conservatory was designed, engineered, and installed by Sunspace Design. Extending from the rear of the residence and positioned to capture picturesque views of the surrounding yard and forest, the completed glass space is testament to our commitment to meticulous craftsmanship.
Sunspace provided start to finish services for this project, serving as both the glass specialist and the general contractor. We began by providing detailed CAD drawings and manufacturing key components. The mahogany framing was milled and constructed in our wood shop. Meanwhile, we brought our experience in general construction to the fore to prepare the conservatory space to receive the custom glass roof components. The steel structural ridge beam, conventionally framed walls, and raised floor frame were all constructed on site. Insulated Andersen windows invite ample natural light into the space, and the addition of copper cladding ensures a timelessly elegant look.
Every aspect of the completed space is informed by our 40+ years of custom glass specialization. Our passion for architectural glass design extends beyond mere renovation; it encompasses the art of blending nature with refined architecture. Conservatories like these are harmonious extensions that bridge indoor living with the allure of the outdoors. We invite you to explore the transformative potential of glass by working with us to imagine how nature's beauty can be woven into the fabric of your home.
Wintergarten ohne Kamin mit Glasdecke Ideen und Design
1
