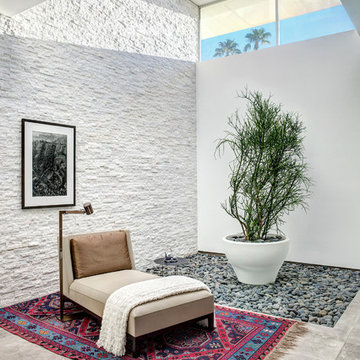Wohnen Ideen und Design
Suche verfeinern:
Budget
Sortieren nach:Heute beliebt
1 – 20 von 1.369 Fotos
1 von 2

The great room provides plenty of space for open dining. The stairs leads up to the artist's studio, stairs lead down to the garage.
Mittelgroßes, Offenes Maritimes Wohnzimmer ohne Kamin mit weißer Wandfarbe, hellem Holzboden und beigem Boden in Tampa
Mittelgroßes, Offenes Maritimes Wohnzimmer ohne Kamin mit weißer Wandfarbe, hellem Holzboden und beigem Boden in Tampa

Praised for its visually appealing, modern yet comfortable design, this Scottsdale residence took home the gold in the 2014 Design Awards from Professional Builder magazine. Built by Calvis Wyant Luxury Homes, the 5,877-square-foot residence features an open floor plan that includes Western Window Systems’ multi-slide pocket doors to allow for optimal inside-to-outside flow. Tropical influences such as covered patios, a pool, and reflecting ponds give the home a lush, resort-style feel.

2012 KuDa Photography
Großes, Offenes Modernes Wohnzimmer mit grauer Wandfarbe, TV-Wand, dunklem Holzboden und Gaskamin in Portland
Großes, Offenes Modernes Wohnzimmer mit grauer Wandfarbe, TV-Wand, dunklem Holzboden und Gaskamin in Portland

Charles Aydlett Photography
Mancuso Development
Palmer's Panorama (Twiddy house No. B987)
Outer Banks Furniture
Custom Audio
Jayne Beasley (seamstress)

Corey Gaffer
Offenes Modernes Wohnzimmer mit weißer Wandfarbe, Gaskamin, TV-Wand und dunklem Holzboden in Minneapolis
Offenes Modernes Wohnzimmer mit weißer Wandfarbe, Gaskamin, TV-Wand und dunklem Holzboden in Minneapolis

Offenes, Großes, Repräsentatives, Fernseherloses Modernes Wohnzimmer mit braunem Holzboden, Kamin, Kaminumrandung aus Stein und weißer Wandfarbe in Salt Lake City
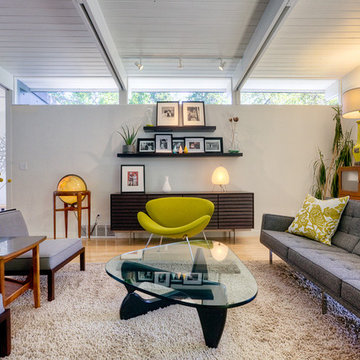
Architecture by Coop 15 Architecture
www.coop15.com
Interior Design by Robin Chell
www.robinchelldesign.com
Retro Wohnzimmer mit weißer Wandfarbe in Seattle
Retro Wohnzimmer mit weißer Wandfarbe in Seattle

Mittelgroßes, Offenes Landhaus Wohnzimmer mit weißer Wandfarbe, gebeiztem Holzboden, Kaminumrandung aus Holz, weißem Boden und Kamin in Minneapolis
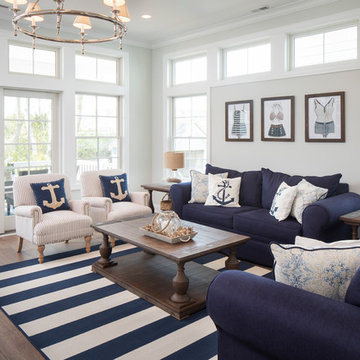
Beautifully accented living room with navy and white color scheme! High transoms above the furniture wall allow for natural light while giving a space to hang pictures or front furniture on!
Photography by John Martinelli
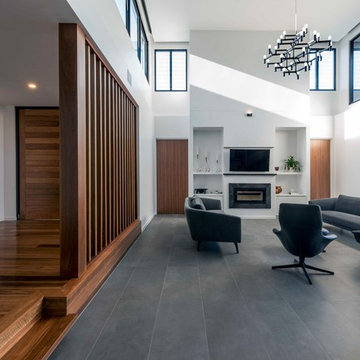
Offenes Modernes Wohnzimmer mit weißer Wandfarbe, Keramikboden, Kamin, gefliester Kaminumrandung, TV-Wand und grauem Boden in Brisbane
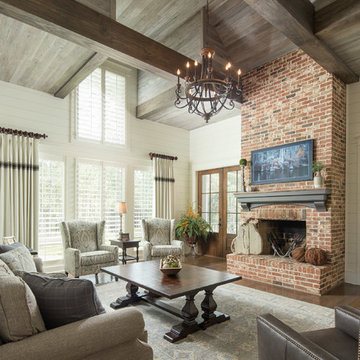
Abgetrenntes Landhaus Wohnzimmer mit weißer Wandfarbe, dunklem Holzboden, Kamin, Kaminumrandung aus Backstein, TV-Wand und braunem Boden in Atlanta
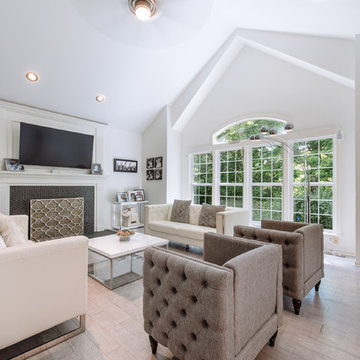
©TylerBreedwellPhotography
Großes, Repräsentatives Klassisches Wohnzimmer mit braunem Holzboden, weißer Wandfarbe, Kamin, gefliester Kaminumrandung, TV-Wand und beigem Boden in Cincinnati
Großes, Repräsentatives Klassisches Wohnzimmer mit braunem Holzboden, weißer Wandfarbe, Kamin, gefliester Kaminumrandung, TV-Wand und beigem Boden in Cincinnati
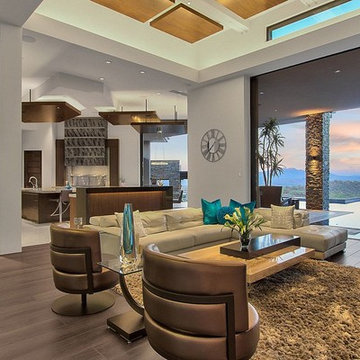
Repräsentatives, Offenes Mediterranes Wohnzimmer mit grauer Wandfarbe und braunem Boden in Phoenix

This 6,500-square-foot one-story vacation home overlooks a golf course with the San Jacinto mountain range beyond. The house has a light-colored material palette—limestone floors, bleached teak ceilings—and ample access to outdoor living areas.
Builder: Bradshaw Construction
Architect: Marmol Radziner
Interior Design: Sophie Harvey
Landscape: Madderlake Designs
Photography: Roger Davies

This home, set at the end of a long, private driveway, is far more than meets the eye. Built in three sections and connected by two breezeways, the home’s setting takes full advantage of the clean ocean air. Set back from the water on an open plot, its lush lawn is bordered by fieldstone walls that lead to an ocean cove.
The hideaway calms the mind and spirit, not only by its privacy from the noise of daily life, but through well-chosen elements, clean lines, and a bright, cheerful feel throughout. The interior is show-stopping, covered almost entirely in clear, vertical-grain fir—most of which was source from the same place. From the flooring to the walls, columns, staircases and ceiling beams, this special, tight-grain wood brightens every room in the home.
At just over 3,000 feet of living area, storage and smart use of space was a huge consideration in the creation of this home. For example, the mudroom and living room were both built with expansive window seating with storage beneath. Built-in drawers and cabinets can also be found throughout, yet never interfere with the distinctly uncluttered feel of the rooms.
The homeowners wanted the home to fit in as naturally as possible with the Cape Cod landscape, and also desired a feeling of virtual seamlessness between the indoors and out, resulting in an abundance of windows and doors throughout.
This home has high performance windows, which are rated to withstand hurricane-force winds and impact rated against wind-borne debris. The 24-foot skylight, which was installed by crane, consists of six independently mechanized shades operating in unison.
The open kitchen blends in with the home’s great room, and includes a Sub Zero refrigerator and a Wolf stove. Eco-friendly features in the home include low-flow faucets, dual-flush toilets in the bathrooms, and an energy recovery ventilation system, which conditions and improves indoor air quality.
Other natural materials incorporated for the home included a variety of stone, including bluestone and boulders. Hand-made ceramic tiles were used for the bathroom showers, and the kitchen counters are covered in granite – eye-catching and long-lasting.

Bright open space with a camel leather midcentury sofa, and marled grey wool chairs. Black marble coffee table with brass legs.
Mittelgroßes, Offenes Mid-Century Wohnzimmer mit weißer Wandfarbe, hellem Holzboden, Kamin, Kaminumrandung aus Stein, TV-Wand und beigem Boden in Denver
Mittelgroßes, Offenes Mid-Century Wohnzimmer mit weißer Wandfarbe, hellem Holzboden, Kamin, Kaminumrandung aus Stein, TV-Wand und beigem Boden in Denver
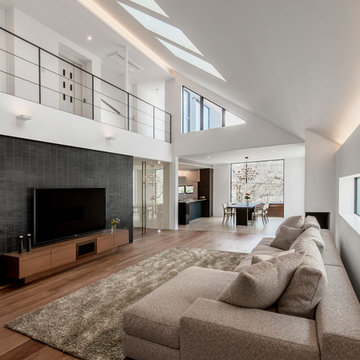
吹き抜けのリビングは、最も高いところで天井高5.2m。ボーダータイルの壁や厚みをもたせた開口部のつくりが、奥行きを与える。
Offenes Modernes Wohnzimmer mit weißer Wandfarbe, braunem Holzboden, braunem Boden und TV-Wand in Tokio
Offenes Modernes Wohnzimmer mit weißer Wandfarbe, braunem Holzboden, braunem Boden und TV-Wand in Tokio
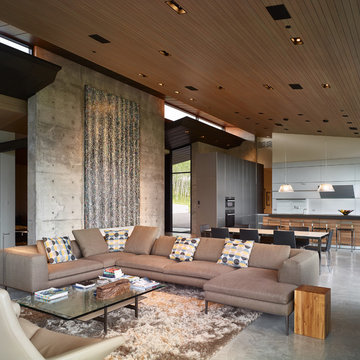
The living area is voluminous yet intimate. A built-in seating nook maintains a direct view of the mountains, unobstructed by a low profile fireplace.
Photo: David Agnello

Abgetrenntes Maritimes Wohnzimmer mit weißer Wandfarbe, braunem Holzboden, Kamin, Kaminumrandung aus Stein, TV-Wand und braunem Boden in Sonstige
Wohnen Ideen und Design
1



