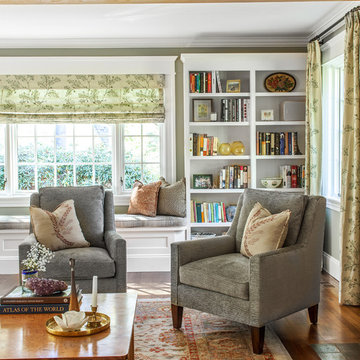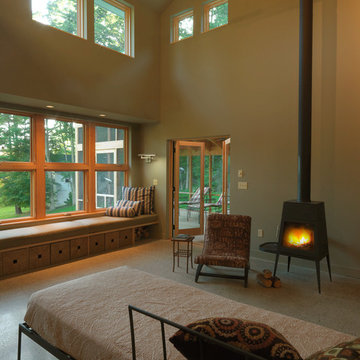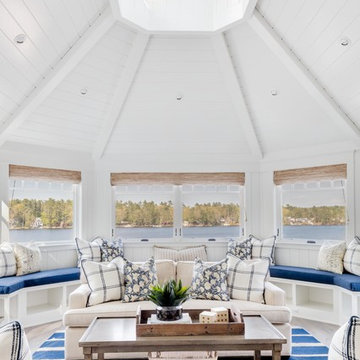Wohnen Ideen und Design
Suche verfeinern:
Budget
Sortieren nach:Heute beliebt
1 – 20 von 827 Fotos
1 von 2
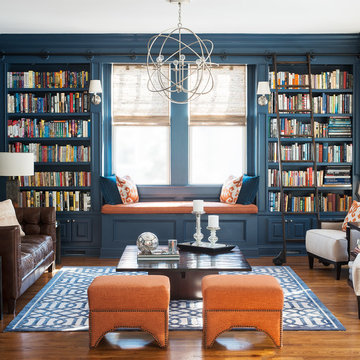
© Eric Kazmirek, Red Ranch Studios
Klassische Bibliothek mit blauer Wandfarbe und braunem Holzboden in New York
Klassische Bibliothek mit blauer Wandfarbe und braunem Holzboden in New York
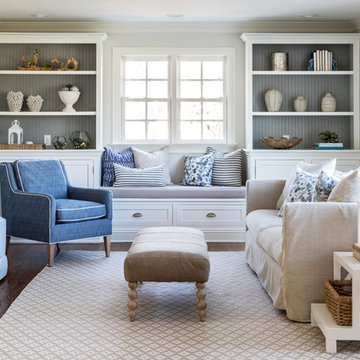
Maritimes Wohnzimmer ohne Kamin mit weißer Wandfarbe, dunklem Holzboden und TV-Wand in New York

Repräsentatives, Mittelgroßes, Abgetrenntes Klassisches Wohnzimmer mit braunem Holzboden, Gaskamin, Kaminumrandung aus Stein, weißer Wandfarbe und braunem Boden in New Orleans

Photo: Amy Nowak-Palmerini
Großes, Offenes, Repräsentatives Maritimes Wohnzimmer mit weißer Wandfarbe und braunem Holzboden in Boston
Großes, Offenes, Repräsentatives Maritimes Wohnzimmer mit weißer Wandfarbe und braunem Holzboden in Boston
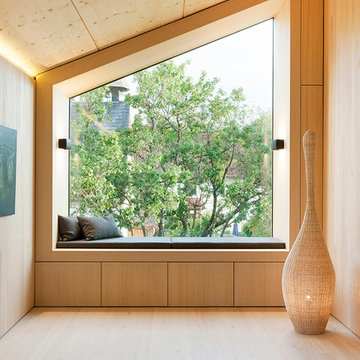
Fotograf: Herrmann Rupp
Kleines, Offenes Modernes Wohnzimmer ohne Kamin mit beiger Wandfarbe und hellem Holzboden in Sonstige
Kleines, Offenes Modernes Wohnzimmer ohne Kamin mit beiger Wandfarbe und hellem Holzboden in Sonstige

Wendy Mills
Repräsentatives Maritimes Wohnzimmer mit beiger Wandfarbe, dunklem Holzboden, Kamin, TV-Wand und Kaminumrandung aus Stein in Boston
Repräsentatives Maritimes Wohnzimmer mit beiger Wandfarbe, dunklem Holzboden, Kamin, TV-Wand und Kaminumrandung aus Stein in Boston

Coming from Minnesota this couple already had an appreciation for a woodland retreat. Wanting to lay some roots in Sun Valley, Idaho, guided the incorporation of historic hewn, stone and stucco into this cozy home among a stand of aspens with its eye on the skiing and hiking of the surrounding mountains.
Miller Architects, PC

Architecture that is synonymous with the age of elegance, this welcoming Georgian style design reflects and emphasis for symmetry with the grand entry, stairway and front door focal point.
Near Lake Harriet in Minneapolis, this newly completed Georgian style home includes a renovation, new garage and rear addition that provided new and updated spacious rooms including an eat-in kitchen, mudroom, butler pantry, home office and family room that overlooks expansive patio and backyard spaces. The second floor showcases and elegant master suite. A collection of new and antique furnishings, modern art, and sunlit rooms, compliment the traditional architectural detailing, dark wood floors, and enameled woodwork. A true masterpiece. Call today for an informational meeting, tour or portfolio review.
BUILDER: Streeter & Associates, Renovation Division - Bob Near
ARCHITECT: Peterssen/Keller
INTERIOR: Engler Studio
PHOTOGRAPHY: Karen Melvin Photography
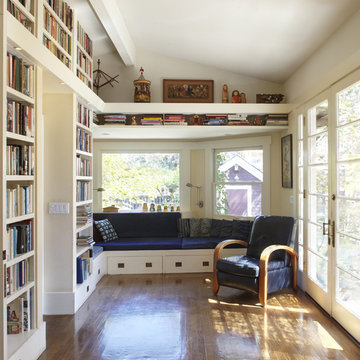
The new Guest Bathroom is enclosed within the library walls; a reclaimed wood bench near the Entry and the Bay Window oversized built-in sofa provide storage and gathering spaces for the children. The Kitchen was completely remodeled with a new island as a focus point.
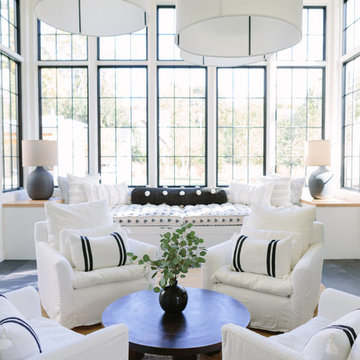
Aimee Mazzenga
Maritimes Wohnzimmer mit weißer Wandfarbe und grauem Boden in Nashville
Maritimes Wohnzimmer mit weißer Wandfarbe und grauem Boden in Nashville

Bright living room with modern fireplace, white brick surround and reclaimed wood mantelpiece.
Großes Klassisches Wohnzimmer mit grauer Wandfarbe, Teppichboden, TV-Wand, grauem Boden und Gaskamin in Minneapolis
Großes Klassisches Wohnzimmer mit grauer Wandfarbe, Teppichboden, TV-Wand, grauem Boden und Gaskamin in Minneapolis
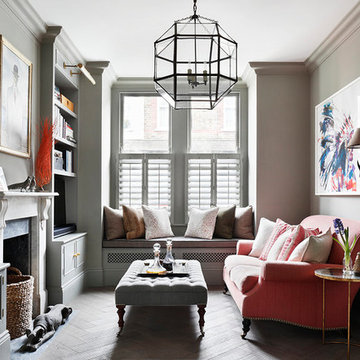
Mittelgroße, Abgetrennte Klassische Bibliothek mit grauer Wandfarbe, Kamin, Kaminumrandung aus Metall, braunem Holzboden, freistehendem TV und braunem Boden in London

Ryan Hainey
Kleine, Abgetrennte Klassische Bibliothek mit brauner Wandfarbe, dunklem Holzboden, Kamin, Kaminumrandung aus Backstein und braunem Boden in Milwaukee
Kleine, Abgetrennte Klassische Bibliothek mit brauner Wandfarbe, dunklem Holzboden, Kamin, Kaminumrandung aus Backstein und braunem Boden in Milwaukee
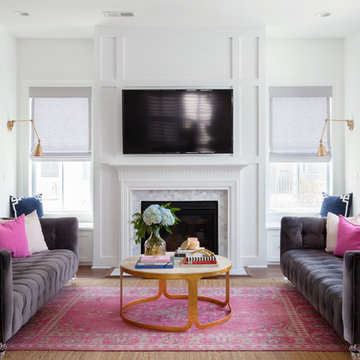
Photo: Margaret Wright Photography © 2017 Houzz
Klassisches Wohnzimmer mit weißer Wandfarbe, Kamin und TV-Wand in Charleston
Klassisches Wohnzimmer mit weißer Wandfarbe, Kamin und TV-Wand in Charleston
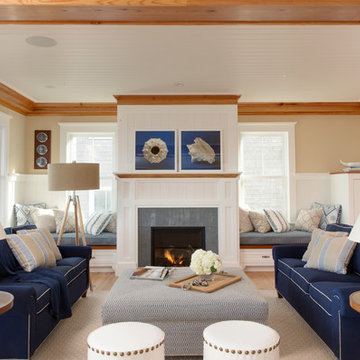
Cary Hazlegrove Photography
Repräsentatives, Großes, Fernseherloses, Offenes Maritimes Wohnzimmer mit beiger Wandfarbe, Kamin, braunem Holzboden, Kaminumrandung aus Stein und beigem Boden in Boston
Repräsentatives, Großes, Fernseherloses, Offenes Maritimes Wohnzimmer mit beiger Wandfarbe, Kamin, braunem Holzboden, Kaminumrandung aus Stein und beigem Boden in Boston

Flooring: Solid 3/4" x 36 x 36" Custom Walnut Square in Square Parquet Pattern with a heavy hand distress, stain and finish.
Photography:Darlene Halaby Photography
Wohnen Ideen und Design
1



