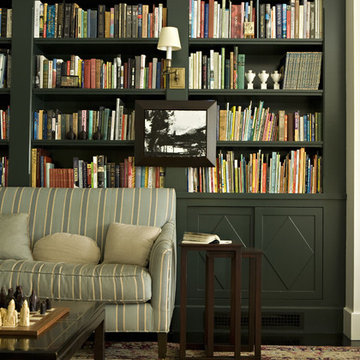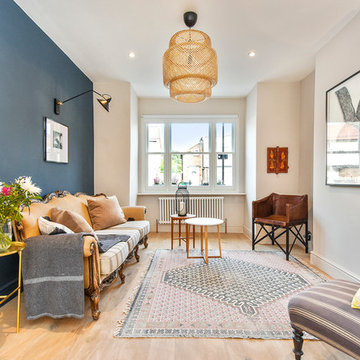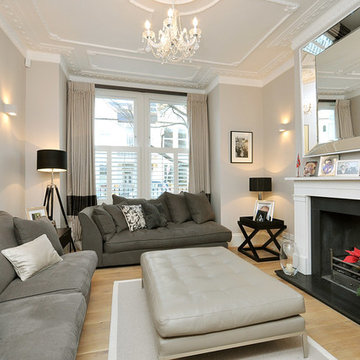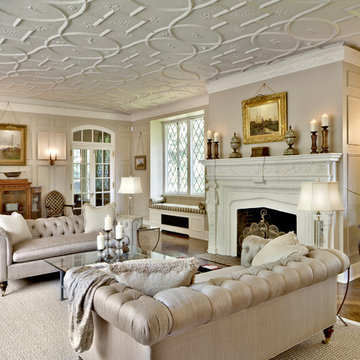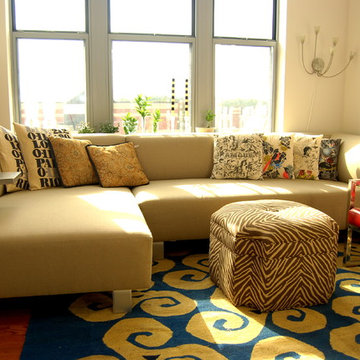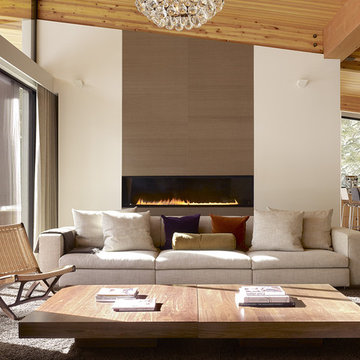Wohnen Ideen und Design
Sortieren nach:Heute beliebt
1 – 20 von 573 Fotos
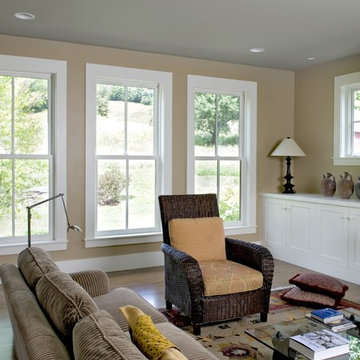
Rob Karosis Photography
www.robkarosis.com
Landhaus Wohnzimmer mit beiger Wandfarbe in Burlington
Landhaus Wohnzimmer mit beiger Wandfarbe in Burlington
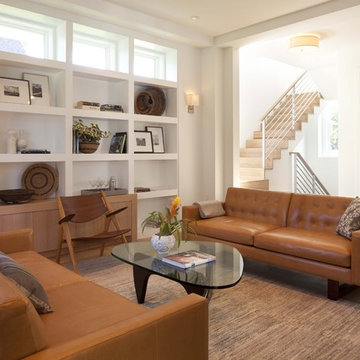
Modernes Wohnzimmer mit weißer Wandfarbe und braunem Holzboden in Minneapolis
Finden Sie den richtigen Experten für Ihr Projekt
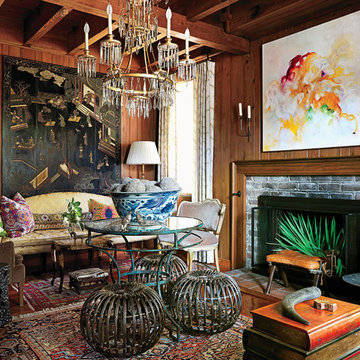
For the interiors, Matthew wanted to create a look appropriate for a remote Southern getaway, but nothing too sleepy. He started with a traditional foundation composed of classic American and English wood antiques, mellowed Oriental rugs, grids of framed prints, and Colonial portraits crowned with museum-style brass picture lamps. Photo by Jonny Valiant for Southern Living
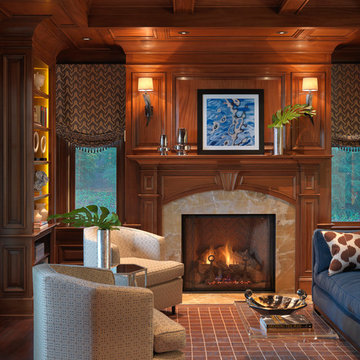
Photography by Richard Mandelkorn
Klassisches Wohnzimmer mit Kaminumrandung aus Holz in Boston
Klassisches Wohnzimmer mit Kaminumrandung aus Holz in Boston
Laden Sie die Seite neu, um diese Anzeige nicht mehr zu sehen
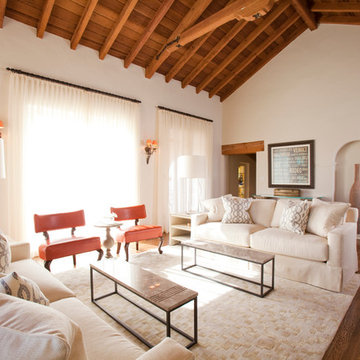
Photos by Julie Soefer
Großes Klassisches Wohnzimmer mit beiger Wandfarbe in Los Angeles
Großes Klassisches Wohnzimmer mit beiger Wandfarbe in Los Angeles

The goal of this project was to build a house that would be energy efficient using materials that were both economical and environmentally conscious. Due to the extremely cold winter weather conditions in the Catskills, insulating the house was a primary concern. The main structure of the house is a timber frame from an nineteenth century barn that has been restored and raised on this new site. The entirety of this frame has then been wrapped in SIPs (structural insulated panels), both walls and the roof. The house is slab on grade, insulated from below. The concrete slab was poured with a radiant heating system inside and the top of the slab was polished and left exposed as the flooring surface. Fiberglass windows with an extremely high R-value were chosen for their green properties. Care was also taken during construction to make all of the joints between the SIPs panels and around window and door openings as airtight as possible. The fact that the house is so airtight along with the high overall insulatory value achieved from the insulated slab, SIPs panels, and windows make the house very energy efficient. The house utilizes an air exchanger, a device that brings fresh air in from outside without loosing heat and circulates the air within the house to move warmer air down from the second floor. Other green materials in the home include reclaimed barn wood used for the floor and ceiling of the second floor, reclaimed wood stairs and bathroom vanity, and an on-demand hot water/boiler system. The exterior of the house is clad in black corrugated aluminum with an aluminum standing seam roof. Because of the extremely cold winter temperatures windows are used discerningly, the three largest windows are on the first floor providing the main living areas with a majestic view of the Catskill mountains.
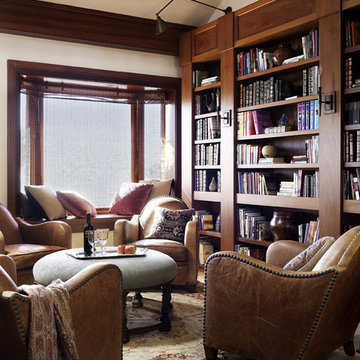
Photography by David Phelps Photography.
Located on the beach, this historic Percival Thompson House enjoys stunning views of the Pacific Ocean. Built in 1910 and enduring several unfortunate alterations along the way, an extensive remodel was badly needed. With very dedicated clients at the helm, the well executed and conceived designs were carried out by the design/construction team.
Interior Designer Tommy Chambers
Builder Mark Thieda of Tekton Master Builders
Architect Michael Martinez of Heritage Architecture and Planning
Landscape Designer John Andrews
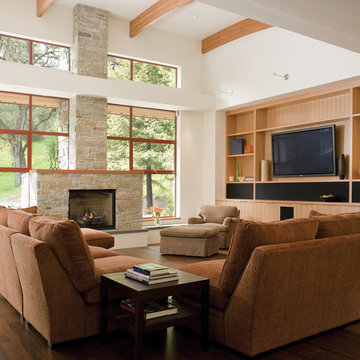
John Sutton Photography
Modernes Wohnzimmer mit Kaminumrandung aus Stein in San Francisco
Modernes Wohnzimmer mit Kaminumrandung aus Stein in San Francisco
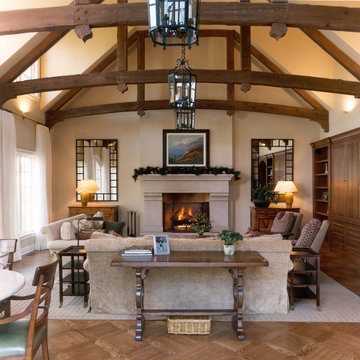
Traditional family room, fireplace, beam celings, Chicago north
Klassisches Wohnzimmer mit beiger Wandfarbe, braunem Holzboden und Kamin in Chicago
Klassisches Wohnzimmer mit beiger Wandfarbe, braunem Holzboden und Kamin in Chicago
Laden Sie die Seite neu, um diese Anzeige nicht mehr zu sehen

Walls are Sherwin Williams Wool Skein. Sofa from Lee Industries.
Mittelgroßes, Offenes Klassisches Wohnzimmer mit beiger Wandfarbe und Teppichboden in Little Rock
Mittelgroßes, Offenes Klassisches Wohnzimmer mit beiger Wandfarbe und Teppichboden in Little Rock
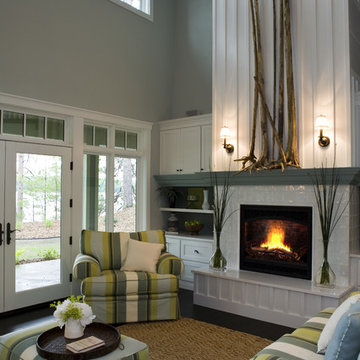
21st Century Bungalow-Style Home - Living room with 30 foot ceilings featuring a custom designed tiled fireplace with engineered stone hearth and custom mantle flanked by custom shelving and entertainment unit that enhances the board-and-baton style wall treatment
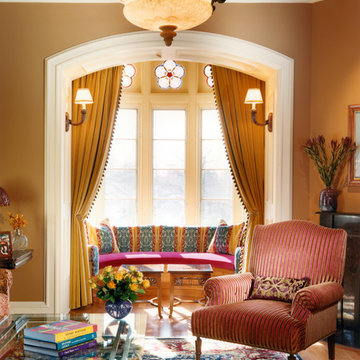
Custom designed library in 150 year old home
Klassisches Wohnzimmer mit brauner Wandfarbe in New York
Klassisches Wohnzimmer mit brauner Wandfarbe in New York
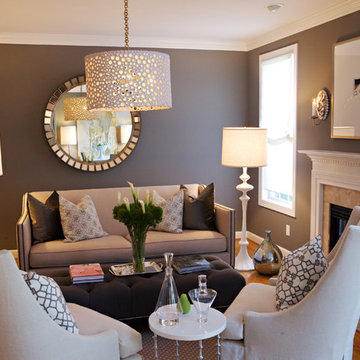
Mittelgroßes Klassisches Wohnzimmer mit brauner Wandfarbe, braunem Holzboden und Kamin in Raleigh
Wohnen Ideen und Design
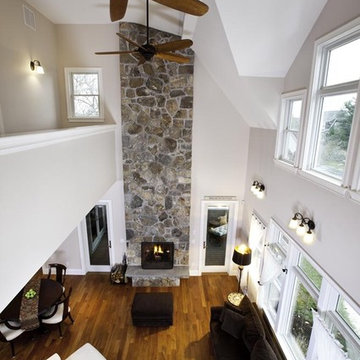
Klassisches Wohnzimmer mit Kaminumrandung aus Stein in Boston
1
