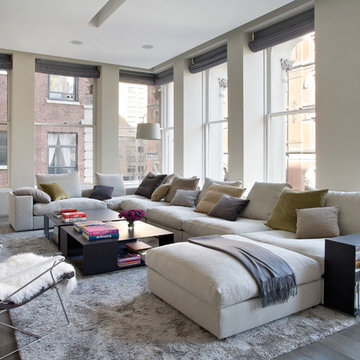Wohnen Ideen und Design
Suche verfeinern:
Budget
Sortieren nach:Heute beliebt
1 – 20 von 2.223 Fotos

Transitional living room with contemporary influences.
Photography: Michael Alan Kaskel
Großes, Repräsentatives, Fernseherloses Klassisches Wohnzimmer mit grauer Wandfarbe, Kamin, Kaminumrandung aus Stein, dunklem Holzboden und braunem Boden in Chicago
Großes, Repräsentatives, Fernseherloses Klassisches Wohnzimmer mit grauer Wandfarbe, Kamin, Kaminumrandung aus Stein, dunklem Holzboden und braunem Boden in Chicago

This home remodel is a celebration of curves and light. Starting from humble beginnings as a basic builder ranch style house, the design challenge was maximizing natural light throughout and providing the unique contemporary style the client’s craved.
The Entry offers a spectacular first impression and sets the tone with a large skylight and an illuminated curved wall covered in a wavy pattern Porcelanosa tile.
The chic entertaining kitchen was designed to celebrate a public lifestyle and plenty of entertaining. Celebrating height with a robust amount of interior architectural details, this dynamic kitchen still gives one that cozy feeling of home sweet home. The large “L” shaped island accommodates 7 for seating. Large pendants over the kitchen table and sink provide additional task lighting and whimsy. The Dekton “puzzle” countertop connection was designed to aid the transition between the two color countertops and is one of the homeowner’s favorite details. The built-in bistro table provides additional seating and flows easily into the Living Room.
A curved wall in the Living Room showcases a contemporary linear fireplace and tv which is tucked away in a niche. Placing the fireplace and furniture arrangement at an angle allowed for more natural walkway areas that communicated with the exterior doors and the kitchen working areas.
The dining room’s open plan is perfect for small groups and expands easily for larger events. Raising the ceiling created visual interest and bringing the pop of teal from the Kitchen cabinets ties the space together. A built-in buffet provides ample storage and display.
The Sitting Room (also called the Piano room for its previous life as such) is adjacent to the Kitchen and allows for easy conversation between chef and guests. It captures the homeowner’s chic sense of style and joie de vivre.
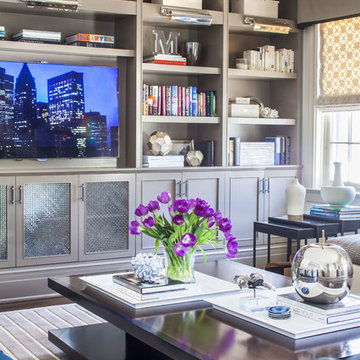
Modern family room with custom builtins. Taupe, cream and blue accents.
Offenes Klassisches Wohnzimmer mit Multimediawand, Teppichboden, beiger Wandfarbe und beigem Boden in Dallas
Offenes Klassisches Wohnzimmer mit Multimediawand, Teppichboden, beiger Wandfarbe und beigem Boden in Dallas
Finden Sie den richtigen Experten für Ihr Projekt
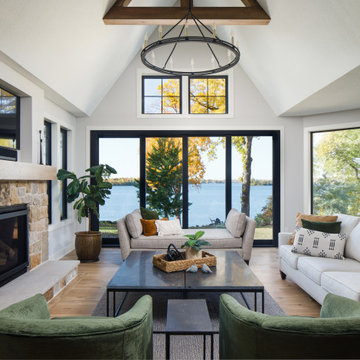
Offenes Klassisches Wohnzimmer mit weißer Wandfarbe, Kamin, Kaminumrandung aus Stein, TV-Wand, braunem Boden und gewölbter Decke in Minneapolis

Offenes Klassisches Wohnzimmer mit grauer Wandfarbe, braunem Holzboden, Kamin, Kaminumrandung aus Stein, Multimediawand und braunem Boden in Houston
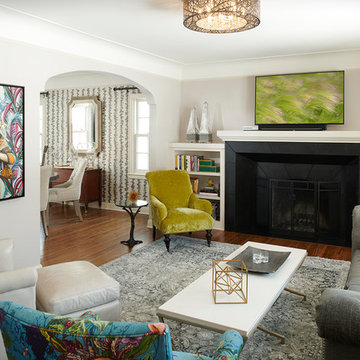
Abgetrenntes Klassisches Wohnzimmer mit grauer Wandfarbe, TV-Wand, braunem Holzboden und Kamin in Minneapolis
Laden Sie die Seite neu, um diese Anzeige nicht mehr zu sehen

Création &Conception : Architecte Stéphane Robinson (78640 Neauphle le Château) / Photographe Arnaud Hebert (28000 Chartres) / Réalisation : Le Drein Courgeon (28200 Marboué)

Picture Perfect House
Offenes Landhausstil Wohnzimmer mit grauer Wandfarbe, braunem Holzboden, Kamin, gefliester Kaminumrandung, TV-Wand und braunem Boden in Chicago
Offenes Landhausstil Wohnzimmer mit grauer Wandfarbe, braunem Holzboden, Kamin, gefliester Kaminumrandung, TV-Wand und braunem Boden in Chicago
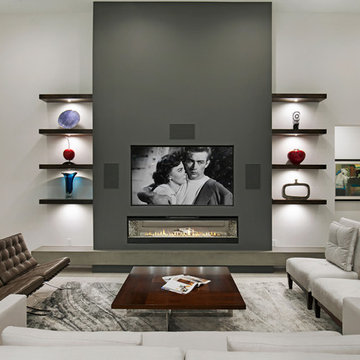
Photographer: Ryan Gamma
Mittelgroßes, Offenes Modernes Wohnzimmer mit weißer Wandfarbe, Porzellan-Bodenfliesen, Gaskamin, TV-Wand und weißem Boden in Tampa
Mittelgroßes, Offenes Modernes Wohnzimmer mit weißer Wandfarbe, Porzellan-Bodenfliesen, Gaskamin, TV-Wand und weißem Boden in Tampa
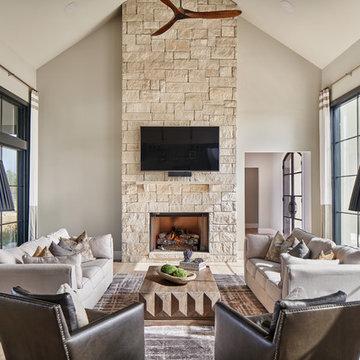
Matthew Niemann Photography
www.matthewniemann.com
Offenes Klassisches Wohnzimmer mit weißer Wandfarbe, hellem Holzboden, Kamin, Kaminumrandung aus Stein, TV-Wand und braunem Boden in Sonstige
Offenes Klassisches Wohnzimmer mit weißer Wandfarbe, hellem Holzboden, Kamin, Kaminumrandung aus Stein, TV-Wand und braunem Boden in Sonstige
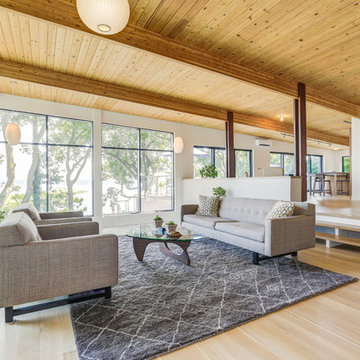
Luca Sforza of Lensit Studio
Repräsentatives, Offenes Retro Wohnzimmer ohne Kamin mit weißer Wandfarbe, hellem Holzboden und beigem Boden in Seattle
Repräsentatives, Offenes Retro Wohnzimmer ohne Kamin mit weißer Wandfarbe, hellem Holzboden und beigem Boden in Seattle
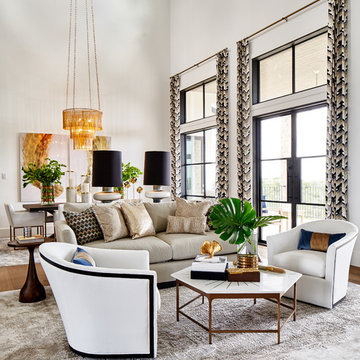
Matthew Niemann Photography
Repräsentatives, Offenes Modernes Wohnzimmer mit weißer Wandfarbe, braunem Holzboden und braunem Boden in Sonstige
Repräsentatives, Offenes Modernes Wohnzimmer mit weißer Wandfarbe, braunem Holzboden und braunem Boden in Sonstige
Laden Sie die Seite neu, um diese Anzeige nicht mehr zu sehen
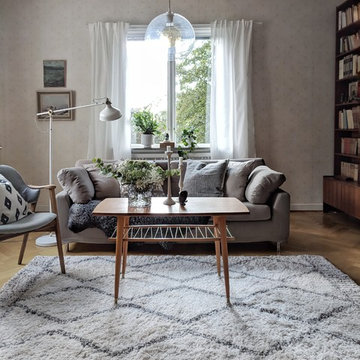
Vackert vardagsrum med flera ljusinsläpp.
Foto: Janna Herder/Herder Home
Skandinavische Bibliothek mit braunem Holzboden und braunem Boden in Stockholm
Skandinavische Bibliothek mit braunem Holzboden und braunem Boden in Stockholm

Tucked away in the backwoods of Torch Lake, this home marries “rustic” with the sleek elegance of modern. The combination of wood, stone and metal textures embrace the charm of a classic farmhouse. Although this is not your average farmhouse. The home is outfitted with a high performing system that seamlessly works with the design and architecture.
The tall ceilings and windows allow ample natural light into the main room. Spire Integrated Systems installed Lutron QS Wireless motorized shades paired with Hartmann & Forbes windowcovers to offer privacy and block harsh light. The custom 18′ windowcover’s woven natural fabric complements the organic esthetics of the room. The shades are artfully concealed in the millwork when not in use.
Spire installed B&W in-ceiling speakers and Sonance invisible in-wall speakers to deliver ambient music that emanates throughout the space with no visual footprint. Spire also installed a Sonance Landscape Audio System so the homeowner can enjoy music outside.
Each system is easily controlled using Savant. Spire personalized the settings to the homeowner’s preference making controlling the home efficient and convenient.
Builder: Widing Custom Homes
Architect: Shoreline Architecture & Design
Designer: Jones-Keena & Co.
Photos by Beth Singer Photographer Inc.

Designer: MODtage Design /
Photographer: Paul Dyer
Abgetrenntes, Großes Klassisches Wohnzimmer ohne Kamin mit weißer Wandfarbe, hellem Holzboden und Multimediawand in San Francisco
Abgetrenntes, Großes Klassisches Wohnzimmer ohne Kamin mit weißer Wandfarbe, hellem Holzboden und Multimediawand in San Francisco
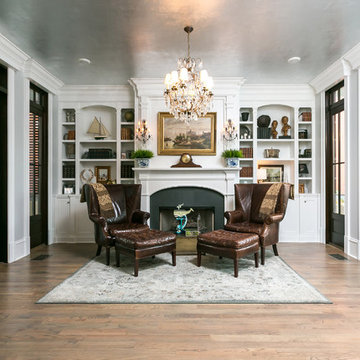
Photography by: Colin Voigt
Repräsentatives, Fernseherloses, Abgetrenntes Klassisches Wohnzimmer mit grauer Wandfarbe, braunem Holzboden und Kamin in Charleston
Repräsentatives, Fernseherloses, Abgetrenntes Klassisches Wohnzimmer mit grauer Wandfarbe, braunem Holzboden und Kamin in Charleston
Wohnen Ideen und Design
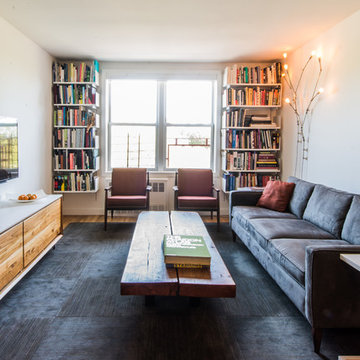
Photography by Level Eight Architecture & Design
Mittelgroße, Abgetrennte Moderne Bibliothek ohne Kamin mit weißer Wandfarbe, braunem Holzboden und TV-Wand in New York
Mittelgroße, Abgetrennte Moderne Bibliothek ohne Kamin mit weißer Wandfarbe, braunem Holzboden und TV-Wand in New York
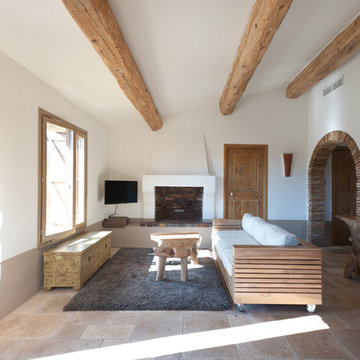
poutres apparentes
arches en pierre
table de salon en bois
Mediterranes Wohnzimmer mit weißer Wandfarbe, Kamin und TV-Wand in Paris
Mediterranes Wohnzimmer mit weißer Wandfarbe, Kamin und TV-Wand in Paris
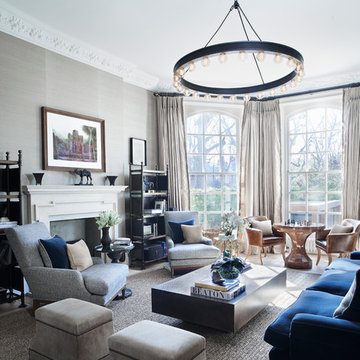
David Giles Photography
Repräsentatives, Fernseherloses, Großes Klassisches Wohnzimmer mit grauer Wandfarbe und Kamin in London
Repräsentatives, Fernseherloses, Großes Klassisches Wohnzimmer mit grauer Wandfarbe und Kamin in London
1



