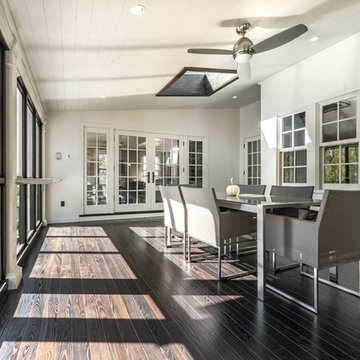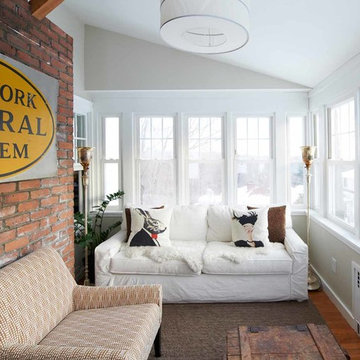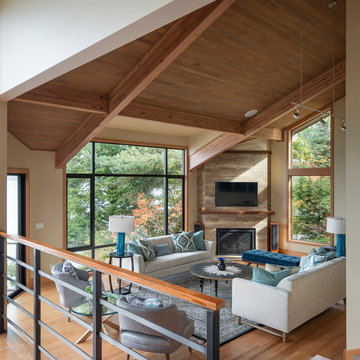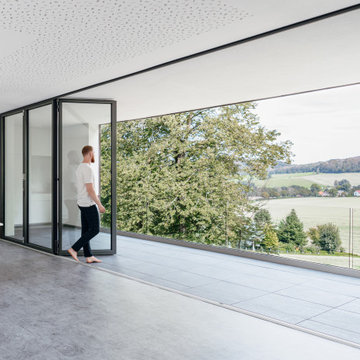Wohnen Ideen und Design
Suche verfeinern:
Budget
Sortieren nach:Heute beliebt
1 – 20 von 1.695 Fotos
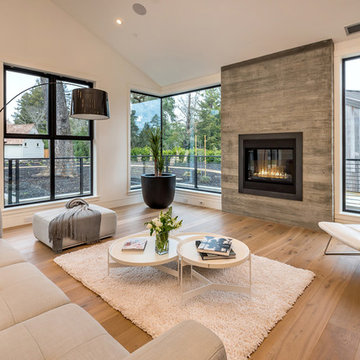
Nordisches Wohnzimmer mit weißer Wandfarbe, hellem Holzboden und Gaskamin in San Francisco

Windows were added to this living space for maximum light. The clients' collection of art and sculpture are the focus of the room. A custom limestone fireplace was designed to add focus to the only wall in this space. The furniture is a mix of custom English and contemporary all atop antique Persian rugs. The blue velvet bench in front was designed by Mr. Dodge out of maple to offset the antiques in the room and compliment the contemporary art. All the windows overlook the cabana, art studio, pool and patio.
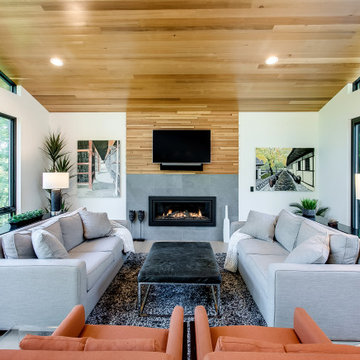
Großes, Repräsentatives Modernes Wohnzimmer mit weißer Wandfarbe, Gaskamin, gefliester Kaminumrandung, TV-Wand und grauem Boden in Grand Rapids
Finden Sie den richtigen Experten für Ihr Projekt
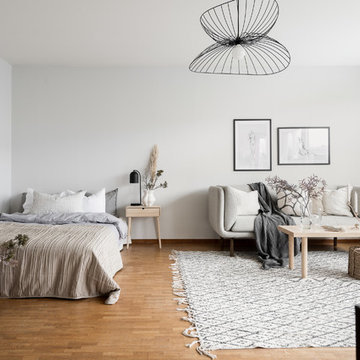
© Christian Johansson / papac
Kleines, Offenes Nordisches Wohnzimmer mit weißer Wandfarbe und braunem Holzboden in Göteborg
Kleines, Offenes Nordisches Wohnzimmer mit weißer Wandfarbe und braunem Holzboden in Göteborg
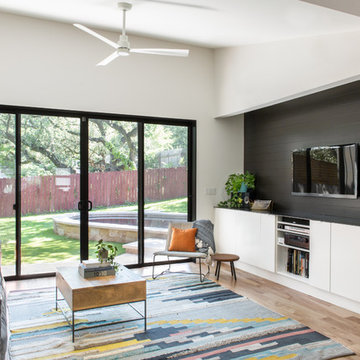
The family room addition enabled our clients to have a separate dining room and small sitting desk area off of the kitchen.
Kleines, Offenes, Repräsentatives Modernes Wohnzimmer mit hellem Holzboden, TV-Wand, weißer Wandfarbe und beigem Boden in Austin
Kleines, Offenes, Repräsentatives Modernes Wohnzimmer mit hellem Holzboden, TV-Wand, weißer Wandfarbe und beigem Boden in Austin

The new vaulted and high ceiling living room has large aluminum framed windows of the San Francisco bay with see-through glass railings. Owner-sourced artwork, live edge wood and acrylic coffee table, Eames chair and grand piano complete the space.
Laden Sie die Seite neu, um diese Anzeige nicht mehr zu sehen
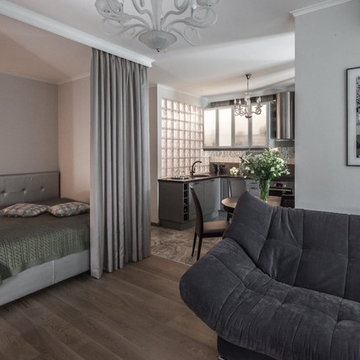
Зинур Разутдинов-фотограф
Kleines, Offenes Modernes Wohnzimmer mit braunem Holzboden und grauer Wandfarbe in Moskau
Kleines, Offenes Modernes Wohnzimmer mit braunem Holzboden und grauer Wandfarbe in Moskau
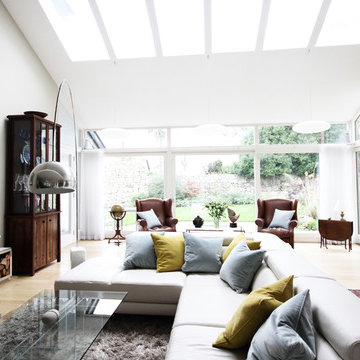
COHN DESIGN
PHOTOGRAPHER VERONA McQUAID
Fernseherloses, Offenes Modernes Wohnzimmer mit hellem Holzboden, Kamin und gefliester Kaminumrandung in Sonstige
Fernseherloses, Offenes Modernes Wohnzimmer mit hellem Holzboden, Kamin und gefliester Kaminumrandung in Sonstige
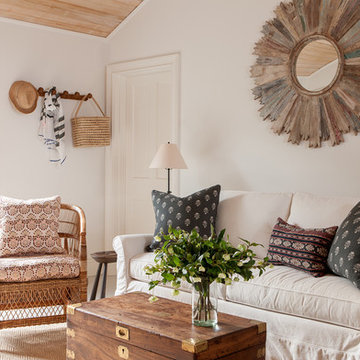
Crate and Barrel slipcovered sofa
Rattan Malawi occational chair
Antique wood chest with brass fittings
Photographer Carter Berg
Fernseherloses, Großes, Offenes Maritimes Wohnzimmer ohne Kamin mit weißer Wandfarbe und Keramikboden in Boston
Fernseherloses, Großes, Offenes Maritimes Wohnzimmer ohne Kamin mit weißer Wandfarbe und Keramikboden in Boston
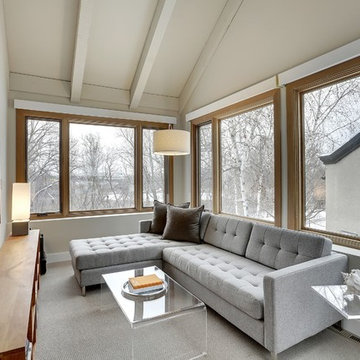
Spacecrafting
Uriger Wintergarten mit Teppichboden, normaler Decke und grauem Boden in Minneapolis
Uriger Wintergarten mit Teppichboden, normaler Decke und grauem Boden in Minneapolis

Peter Peirce
Kleines, Offenes Modernes Wohnzimmer mit Hausbar, weißer Wandfarbe, dunklem Holzboden und verstecktem TV in Bridgeport
Kleines, Offenes Modernes Wohnzimmer mit Hausbar, weißer Wandfarbe, dunklem Holzboden und verstecktem TV in Bridgeport
Laden Sie die Seite neu, um diese Anzeige nicht mehr zu sehen

A contemplative space and lovely window seat
Mittelgroßes, Repräsentatives, Fernseherloses, Offenes Modernes Wohnzimmer mit blauer Wandfarbe, hellem Holzboden, Tunnelkamin und Kaminumrandung aus Holz in San Francisco
Mittelgroßes, Repräsentatives, Fernseherloses, Offenes Modernes Wohnzimmer mit blauer Wandfarbe, hellem Holzboden, Tunnelkamin und Kaminumrandung aus Holz in San Francisco
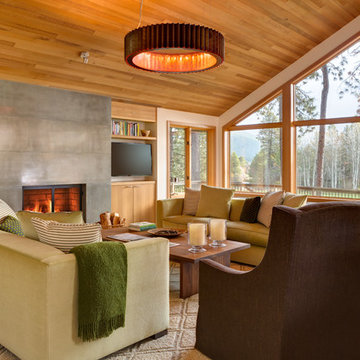
David Papazian
Klassisches Wohnzimmer mit Kaminumrandung aus Beton in Portland
Klassisches Wohnzimmer mit Kaminumrandung aus Beton in Portland

Scott Amundson Photography
Stilmix Wintergarten mit Gaskamin, Kaminumrandung aus Backstein, Oberlicht und grauem Boden in Minneapolis
Stilmix Wintergarten mit Gaskamin, Kaminumrandung aus Backstein, Oberlicht und grauem Boden in Minneapolis
Wohnen Ideen und Design
Laden Sie die Seite neu, um diese Anzeige nicht mehr zu sehen
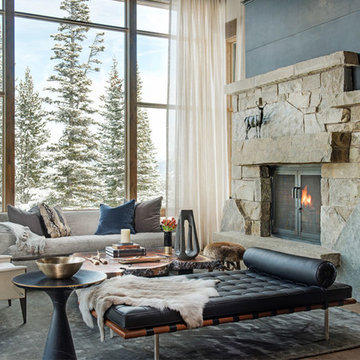
The design of this home drew upon historical styles, preserving the essentials of the original movement while updating these elements with clean lines and modern materials. Peers Homestead drew upon the American Farmhouse. The architectural design was based on several factors: orientation with views and connection to seasonal water elements, glass cubes, simplistic form and material palette, and steel accents with structure and cladding. To capture views, the floor to ceiling windows in the great room bring in the natural environment into the home and were oriented to face the Spanish Peaks. The great room’s simple gable roof and square room shape, accompanied by the large glass walls and a high ceiling, create an impressive glass cube effect. Following a contemporary trend for windows, thin-frame, aluminum clad windows were utilized for the high performance qualities as well as the aesthetic appeal.
(Photos by Whitney Kamman)
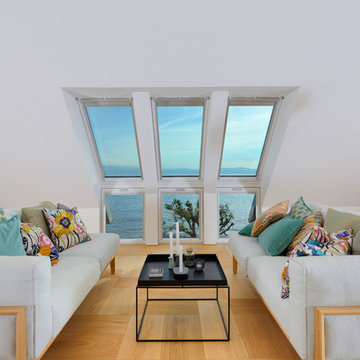
Projekt von Baufritz
Highlight ist auch das Atelier im Dachgeschoss. Für Tageslicht unter den Dachschrägen sorgen in Reihe angeordnete, energieautarke Solar-Dachflächenfenster mit zusätzlichen Senkrechtverglasungen im unteren Wandbereich.
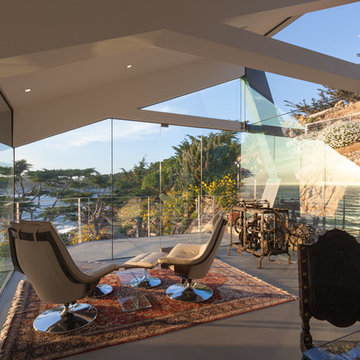
Photo by: Russell Abraham
Großer Moderner Wintergarten mit Betonboden und normaler Decke in San Francisco
Großer Moderner Wintergarten mit Betonboden und normaler Decke in San Francisco
1



