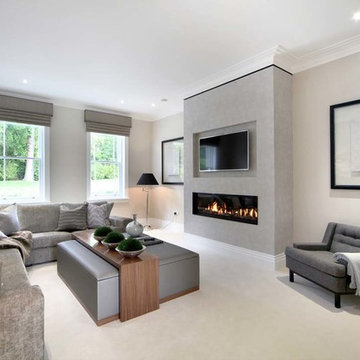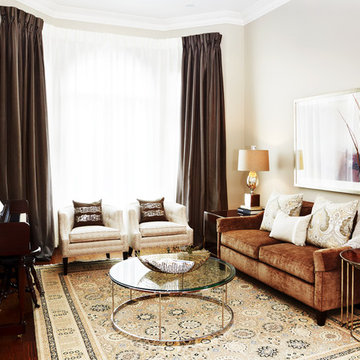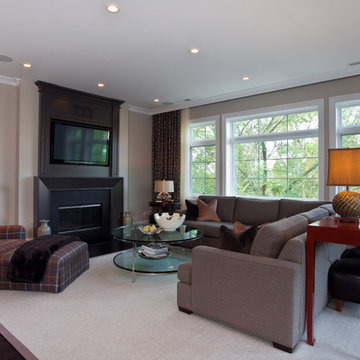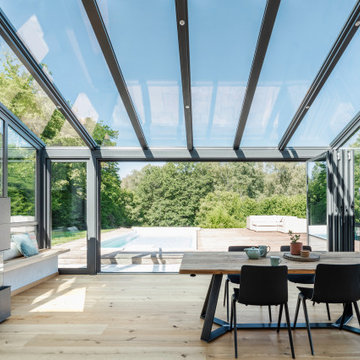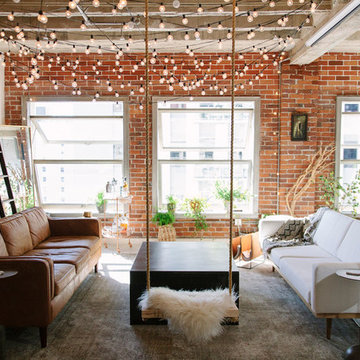Wohnen Ideen und Design
Suche verfeinern:
Budget
Sortieren nach:Heute beliebt
1 – 20 von 3.489 Fotos

Photo by: Warren Lieb
Geräumiges Klassisches Wohnzimmer mit weißer Wandfarbe und Kamin in Charleston
Geräumiges Klassisches Wohnzimmer mit weißer Wandfarbe und Kamin in Charleston

Modern Home Interiors and Exteriors, featuring clean lines, textures, colors and simple design with floor to ceiling windows. Hardwood, slate, and porcelain floors, all natural materials that give a sense of warmth throughout the spaces. Some homes have steel exposed beams and monolith concrete and galvanized steel walls to give a sense of weight and coolness in these very hot, sunny Southern California locations. Kitchens feature built in appliances, and glass backsplashes. Living rooms have contemporary style fireplaces and custom upholstery for the most comfort.
Bedroom headboards are upholstered, with most master bedrooms having modern wall fireplaces surounded by large porcelain tiles.
Project Locations: Ojai, Santa Barbara, Westlake, California. Projects designed by Maraya Interior Design. From their beautiful resort town of Ojai, they serve clients in Montecito, Hope Ranch, Malibu, Westlake and Calabasas, across the tri-county areas of Santa Barbara, Ventura and Los Angeles, south to Hidden Hills- north through Solvang and more.
Modern Ojai home designed by Maraya and Tim Droney
Patrick Price Photography.

Caralyn Ing Photography-
Modernes Wohnzimmer mit gefliester Kaminumrandung in Toronto
Modernes Wohnzimmer mit gefliester Kaminumrandung in Toronto
Finden Sie den richtigen Experten für Ihr Projekt

Mittelgroße, Abgetrennte Moderne Bibliothek mit weißer Wandfarbe, hellem Holzboden, Kamin und Kaminumrandung aus Beton in London

This fireplace was designed to be very contemporary with clean lines. The dark grey accent tile helps bring the focal point to the fireplace, highlighting this as the main feature.
Builder: Hasler Homes
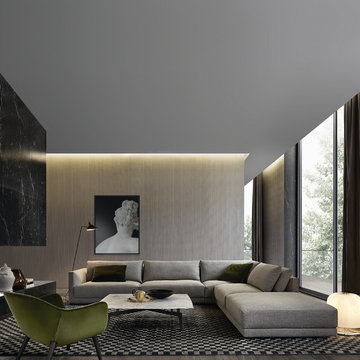
Großes, Offenes Modernes Wohnzimmer mit beiger Wandfarbe und braunem Holzboden in Sydney
Laden Sie die Seite neu, um diese Anzeige nicht mehr zu sehen
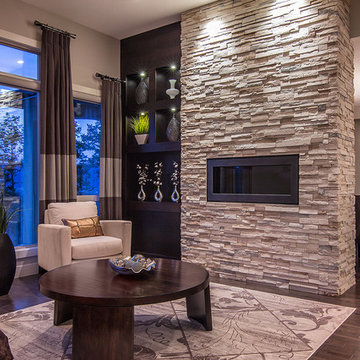
Okanagan Media
Repräsentatives, Fernseherloses Modernes Wohnzimmer mit Gaskamin, beiger Wandfarbe, dunklem Holzboden und Kaminumrandung aus Stein in Vancouver
Repräsentatives, Fernseherloses Modernes Wohnzimmer mit Gaskamin, beiger Wandfarbe, dunklem Holzboden und Kaminumrandung aus Stein in Vancouver

Photographer: Jay Goodrich
This 2800 sf single-family home was completed in 2009. The clients desired an intimate, yet dynamic family residence that reflected the beauty of the site and the lifestyle of the San Juan Islands. The house was built to be both a place to gather for large dinners with friends and family as well as a cozy home for the couple when they are there alone.
The project is located on a stunning, but cripplingly-restricted site overlooking Griffin Bay on San Juan Island. The most practical area to build was exactly where three beautiful old growth trees had already chosen to live. A prior architect, in a prior design, had proposed chopping them down and building right in the middle of the site. From our perspective, the trees were an important essence of the site and respectfully had to be preserved. As a result we squeezed the programmatic requirements, kept the clients on a square foot restriction and pressed tight against property setbacks.
The delineate concept is a stone wall that sweeps from the parking to the entry, through the house and out the other side, terminating in a hook that nestles the master shower. This is the symbolic and functional shield between the public road and the private living spaces of the home owners. All the primary living spaces and the master suite are on the water side, the remaining rooms are tucked into the hill on the road side of the wall.
Off-setting the solid massing of the stone walls is a pavilion which grabs the views and the light to the south, east and west. Built in a position to be hammered by the winter storms the pavilion, while light and airy in appearance and feeling, is constructed of glass, steel, stout wood timbers and doors with a stone roof and a slate floor. The glass pavilion is anchored by two concrete panel chimneys; the windows are steel framed and the exterior skin is of powder coated steel sheathing.
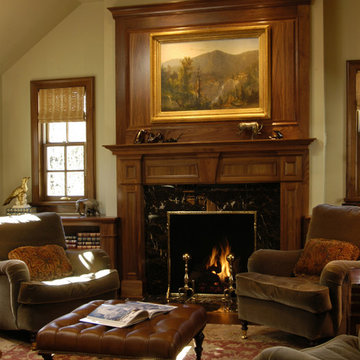
Traditional family room, fireplace, custom cabinetry, Chicago north
Klassisches Wohnzimmer mit Kamin in Chicago
Klassisches Wohnzimmer mit Kamin in Chicago
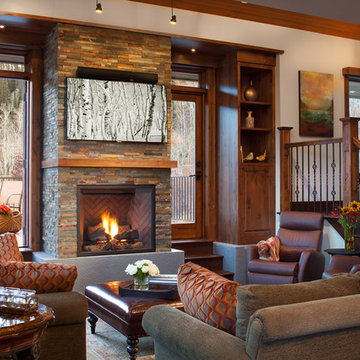
David Patterson Photography
Uriges Wohnzimmer mit Kamin und Kaminumrandung aus Stein in Denver
Uriges Wohnzimmer mit Kamin und Kaminumrandung aus Stein in Denver
Laden Sie die Seite neu, um diese Anzeige nicht mehr zu sehen

Modernes Wohnzimmer mit braunem Holzboden und brauner Wandfarbe in Chicago

Modern Farmhouse designed for entertainment and gatherings. French doors leading into the main part of the home and trim details everywhere. Shiplap, board and batten, tray ceiling details, custom barrel tables are all part of this modern farmhouse design.
Half bath with a custom vanity. Clean modern windows. Living room has a fireplace with custom cabinets and custom barn beam mantel with ship lap above. The Master Bath has a beautiful tub for soaking and a spacious walk in shower. Front entry has a beautiful custom ceiling treatment.
Wohnen Ideen und Design
Laden Sie die Seite neu, um diese Anzeige nicht mehr zu sehen

This Great Room features one of our most popular fireplace designs with shiplap, a modern mantel and optional built -in cabinets with drywall shelves.
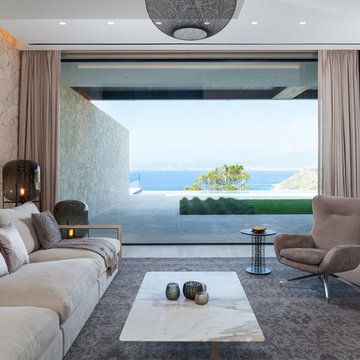
Hudson Cooper Photography
Offenes Modernes Wohnzimmer mit beiger Wandfarbe und beigem Boden in Palma de Mallorca
Offenes Modernes Wohnzimmer mit beiger Wandfarbe und beigem Boden in Palma de Mallorca
1



