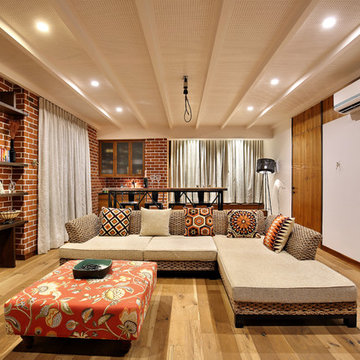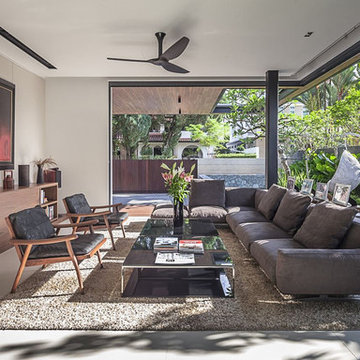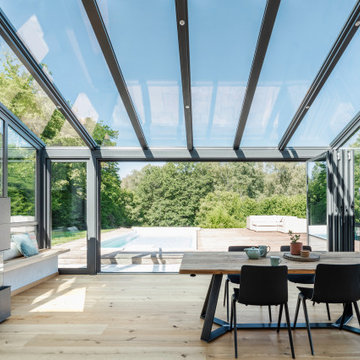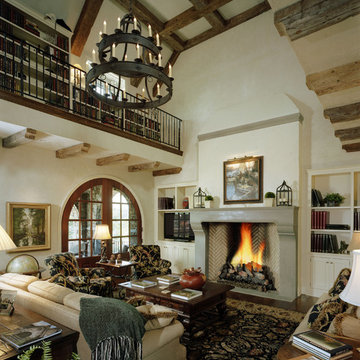Wohnen Ideen und Design
Suche verfeinern:
Budget
Sortieren nach:Heute beliebt
1 – 20 von 464 Fotos
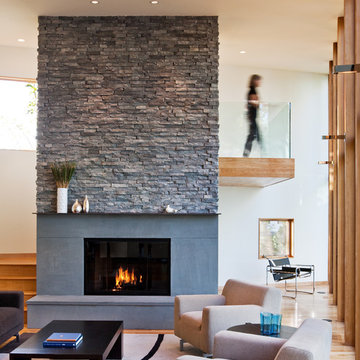
Paul Crosby
Modernes Wohnzimmer mit weißer Wandfarbe und Kamin in Minneapolis
Modernes Wohnzimmer mit weißer Wandfarbe und Kamin in Minneapolis
Finden Sie den richtigen Experten für Ihr Projekt

A modern rustic great room connected to a board and battened hallway. The great room features medium hard wood floors, white cabinets, serine furnishings and a traditional fireplace.
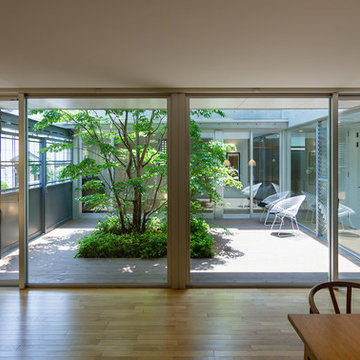
村田淳建築研究室/リビングから中庭を見ています。コの字型に空間がつながる様子がよく分かります。
床から天井までの大きなガラス窓としていることで、室内と庭がひとつながりに連続します。
ガラスは全てペアガラス。きちんと軒を設けていますので、夏はきびしい日射しを遮り、冬は陽が差し込みます。
Asiatisches Wohnzimmer mit weißer Wandfarbe und hellem Holzboden in Sonstige
Asiatisches Wohnzimmer mit weißer Wandfarbe und hellem Holzboden in Sonstige
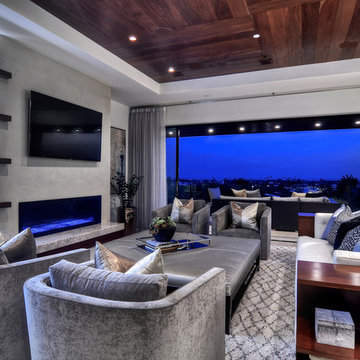
Repräsentatives, Offenes Modernes Wohnzimmer mit weißer Wandfarbe, Gaskamin und TV-Wand in Orange County
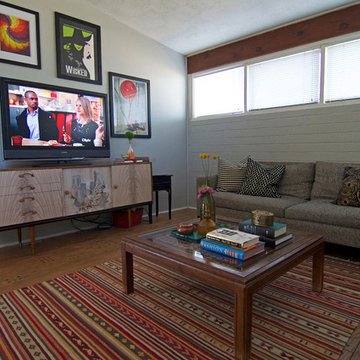
Sarah Greenman © 2013 Houzz
Retro Wohnzimmer mit grauer Wandfarbe, braunem Holzboden und freistehendem TV in Dallas
Retro Wohnzimmer mit grauer Wandfarbe, braunem Holzboden und freistehendem TV in Dallas
Laden Sie die Seite neu, um diese Anzeige nicht mehr zu sehen

The clients wanted us to create a space that was open feeling, with lots of storage, room to entertain large groups, and a warm and sophisticated color palette. In response to this, we designed a layout in which the corridor is eliminated and the experience upon entering the space is open, inviting and more functional for cooking and entertaining. In contrast to the public spaces, the bedroom feels private and calm tucked behind a wall of built-in cabinetry.
Lincoln Barbour
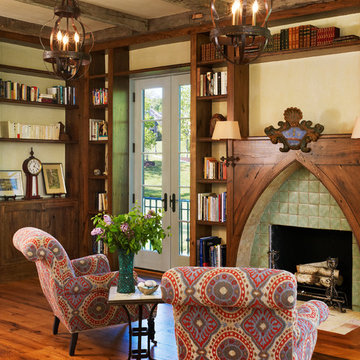
Photographer: Anice Hoachlander from Hoachlander Davis Photography, LLC Principal
Designer: Anthony "Ankie" Barnes, AIA, LEED AP
Mediterrane Bibliothek mit dunklem Holzboden, Kamin und gefliester Kaminumrandung in Washington, D.C.
Mediterrane Bibliothek mit dunklem Holzboden, Kamin und gefliester Kaminumrandung in Washington, D.C.
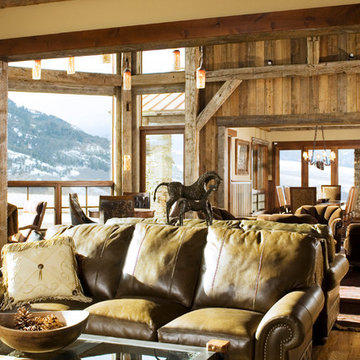
Rafter Stock Paneling and Hand Hewn Timbers.
Photos by Jessie Moore Photography
Offenes Rustikales Wohnzimmer mit beiger Wandfarbe und braunem Holzboden in Sonstige
Offenes Rustikales Wohnzimmer mit beiger Wandfarbe und braunem Holzboden in Sonstige
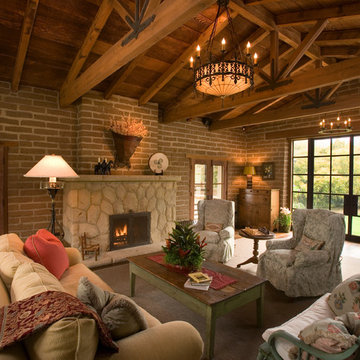
Fernseherloses, Offenes, Großes Mediterranes Wohnzimmer mit Kamin, Kaminumrandung aus Stein und braunem Holzboden in Santa Barbara
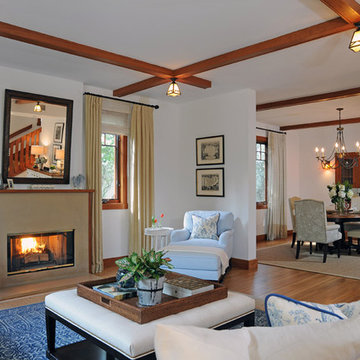
Modernes Wohnzimmer mit weißer Wandfarbe, braunem Holzboden und Kamin in Los Angeles
Laden Sie die Seite neu, um diese Anzeige nicht mehr zu sehen
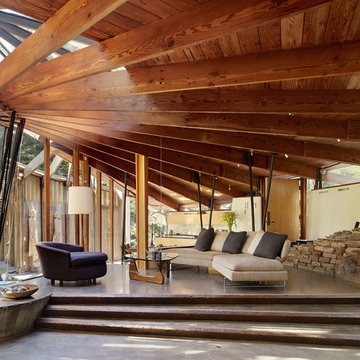
Daniel Liebermann, who apprenticed with Frank Lloyd Wright at Taliesin West, designed the 1,000-sq-ft Radius House in 1960. The current owners, Andrew and Kim Todd, contractor Kevin Smith and designer Vivian Dwyer agreed that the goal of this project was to insert modern elements into this house of the earth. The roof was rebuilt to allow for adequate ventilation and for a proper electrical system. It was necessary to redesign the kitchen, refurbish concrete floors, wood beams, metal pipes and resurface the canted, curved brick walls with smooth, white plaster. The space at the rear was rearranged into a master bedroom with an open washing area, separate powder room and closet/dressing room. Every space opens to views of the giant redwoods that surround the property, connecting with the outside and making the house feel bigger. The movement of light during the day activates different parts of the house, while layering the lighting carries this magical effect to the night. This house is a perfect example of how to live well in a small space.
Photographer: Joe Fletcher
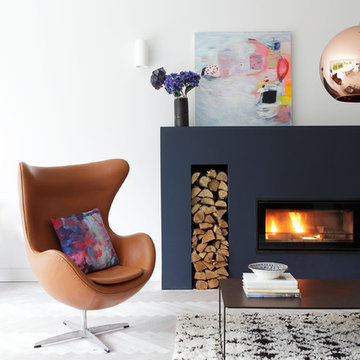
Ruth Maria Murphy
Repräsentatives, Abgetrenntes Modernes Wohnzimmer mit weißer Wandfarbe, Teppichboden und Gaskamin in Dublin
Repräsentatives, Abgetrenntes Modernes Wohnzimmer mit weißer Wandfarbe, Teppichboden und Gaskamin in Dublin

The second living room, designed specially for children. Note the extensive LEGO collection along the top shelf! Photo by Andrew Latreille.
Große, Fernseherlose, Offene Moderne Bibliothek mit weißer Wandfarbe und Keramikboden in Melbourne
Große, Fernseherlose, Offene Moderne Bibliothek mit weißer Wandfarbe und Keramikboden in Melbourne
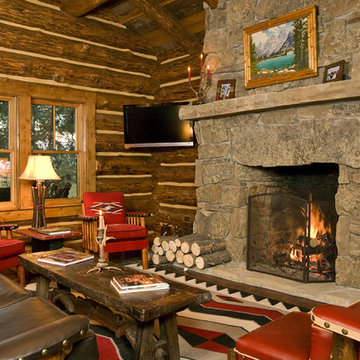
Rustic Timber Cabin
Jackson, Wy
Builder: Teton Heritage Builders
Rustikales Wohnzimmer mit Kamin, Kaminumrandung aus Stein und TV-Wand in Denver
Rustikales Wohnzimmer mit Kamin, Kaminumrandung aus Stein und TV-Wand in Denver
Wohnen Ideen und Design
Laden Sie die Seite neu, um diese Anzeige nicht mehr zu sehen
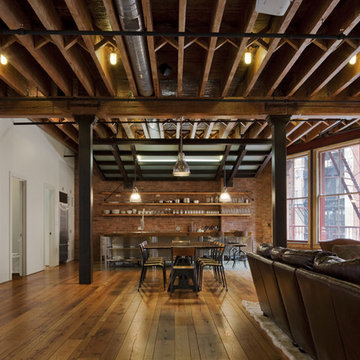
Photography by Eduard Hueber / archphoto
North and south exposures in this 3000 square foot loft in Tribeca allowed us to line the south facing wall with two guest bedrooms and a 900 sf master suite. The trapezoid shaped plan creates an exaggerated perspective as one looks through the main living space space to the kitchen. The ceilings and columns are stripped to bring the industrial space back to its most elemental state. The blackened steel canopy and blackened steel doors were designed to complement the raw wood and wrought iron columns of the stripped space. Salvaged materials such as reclaimed barn wood for the counters and reclaimed marble slabs in the master bathroom were used to enhance the industrial feel of the space.
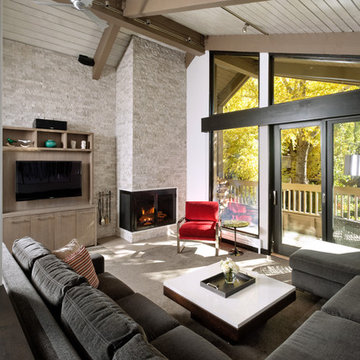
Repräsentatives, Großes, Offenes Modernes Wohnzimmer mit weißer Wandfarbe, Teppichboden, Eckkamin, Kaminumrandung aus Stein, TV-Wand und grauem Boden in Denver
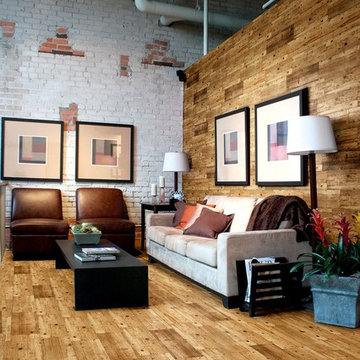
warehouse conversion for industrial but modern city apartment
Available from Walls and Floors
Mittelgroßes, Offenes Industrial Wohnzimmer mit weißer Wandfarbe und braunem Holzboden in London
Mittelgroßes, Offenes Industrial Wohnzimmer mit weißer Wandfarbe und braunem Holzboden in London
1



