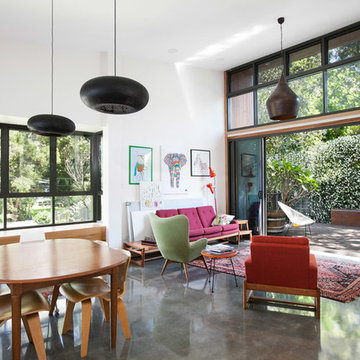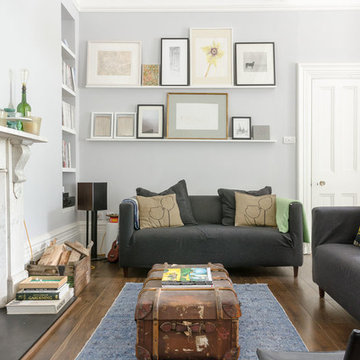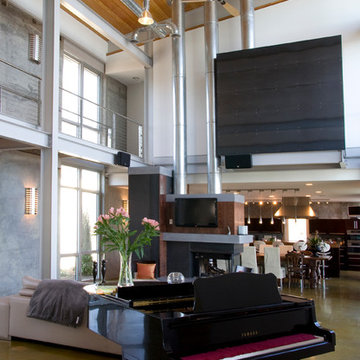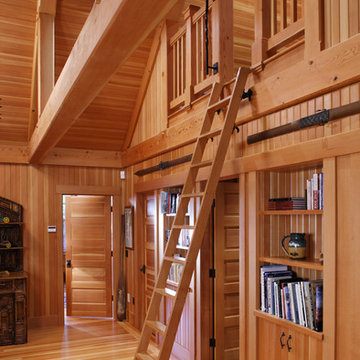Wohnen Ideen und Design
Sortieren nach:Heute beliebt
101 – 120 von 464 Fotos

Mittelgroßes, Offenes Klassisches Wohnzimmer mit weißer Wandfarbe, braunem Holzboden, Gaskamin, verputzter Kaminumrandung, TV-Wand und braunem Boden in Minneapolis
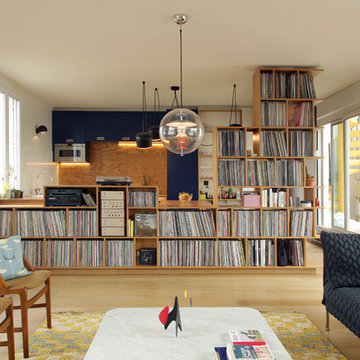
Le salon orienté vers la cuisine et séparé par le meuble fait sur mesure pour ranger les vinyles.
Photo©Bertrand Fompeyrine
Große, Fernseherlose, Offene Moderne Bibliothek ohne Kamin mit weißer Wandfarbe und hellem Holzboden in Paris
Große, Fernseherlose, Offene Moderne Bibliothek ohne Kamin mit weißer Wandfarbe und hellem Holzboden in Paris
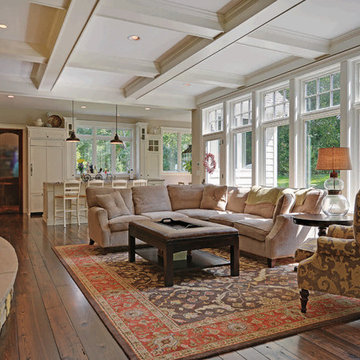
Customize your living room view with Pella® Architect Series® casement windows. Pair with fixed windows to enhance the look and style.
Klassisches Wohnzimmer in Sonstige
Klassisches Wohnzimmer in Sonstige
Finden Sie den richtigen Experten für Ihr Projekt
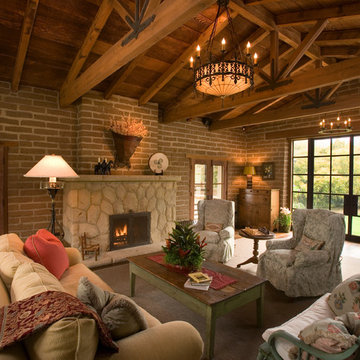
Fernseherloses, Offenes, Großes Mediterranes Wohnzimmer mit Kamin, Kaminumrandung aus Stein und braunem Holzboden in Santa Barbara
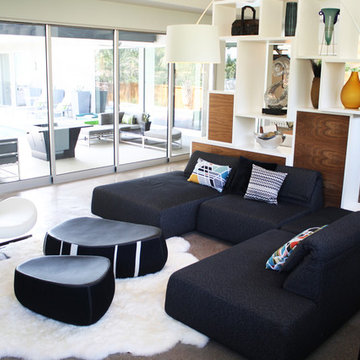
Highland sectional sofa and Fjord ottomans by Moroso, Twiggy floor lamp by Foscarini, custom white lacquer and walnut shelving/room divider by Urbanspace Interiors.
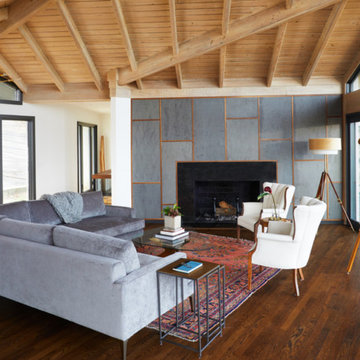
Repräsentatives, Fernseherloses, Offenes Modernes Wohnzimmer mit weißer Wandfarbe, dunklem Holzboden und Kamin in Nashville
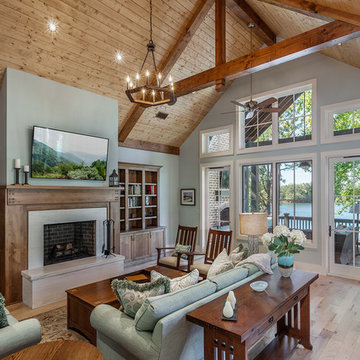
Offene Urige Bibliothek mit hellem Holzboden, TV-Wand, Gaskamin, beigem Boden und grüner Wandfarbe in Sonstige
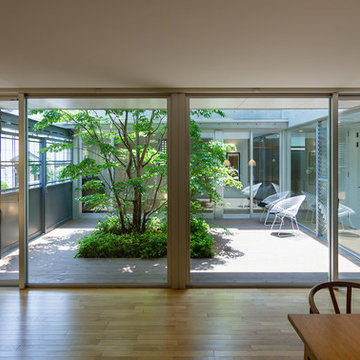
村田淳建築研究室/リビングから中庭を見ています。コの字型に空間がつながる様子がよく分かります。
床から天井までの大きなガラス窓としていることで、室内と庭がひとつながりに連続します。
ガラスは全てペアガラス。きちんと軒を設けていますので、夏はきびしい日射しを遮り、冬は陽が差し込みます。
Asiatisches Wohnzimmer mit weißer Wandfarbe und hellem Holzboden in Sonstige
Asiatisches Wohnzimmer mit weißer Wandfarbe und hellem Holzboden in Sonstige

A modern rustic great room connected to a board and battened hallway. The great room features medium hard wood floors, white cabinets, serine furnishings and a traditional fireplace.
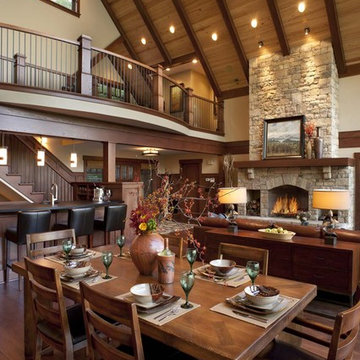
Klassisches Wohnzimmer mit beiger Wandfarbe, Kamin und Kaminumrandung aus Stein in Sonstige
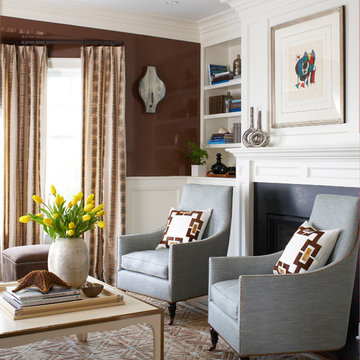
A relaxed beach side cottage.
Photos by Michael Partenio
Fernseherloses Maritimes Wohnzimmer mit brauner Wandfarbe und Kamin in New York
Fernseherloses Maritimes Wohnzimmer mit brauner Wandfarbe und Kamin in New York
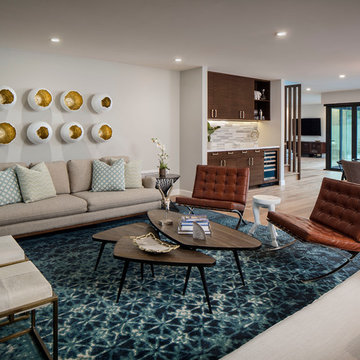
Chipper Hatter Photography
Mittelgroßes, Offenes Modernes Wohnzimmer mit Hausbar, weißer Wandfarbe und hellem Holzboden in San Diego
Mittelgroßes, Offenes Modernes Wohnzimmer mit Hausbar, weißer Wandfarbe und hellem Holzboden in San Diego
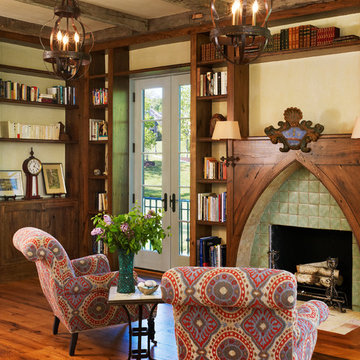
Photographer: Anice Hoachlander from Hoachlander Davis Photography, LLC Principal
Designer: Anthony "Ankie" Barnes, AIA, LEED AP
Mediterrane Bibliothek mit dunklem Holzboden, Kamin und gefliester Kaminumrandung in Washington, D.C.
Mediterrane Bibliothek mit dunklem Holzboden, Kamin und gefliester Kaminumrandung in Washington, D.C.
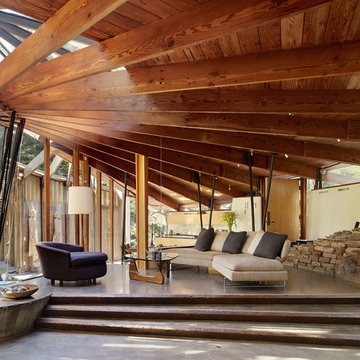
Daniel Liebermann, who apprenticed with Frank Lloyd Wright at Taliesin West, designed the 1,000-sq-ft Radius House in 1960. The current owners, Andrew and Kim Todd, contractor Kevin Smith and designer Vivian Dwyer agreed that the goal of this project was to insert modern elements into this house of the earth. The roof was rebuilt to allow for adequate ventilation and for a proper electrical system. It was necessary to redesign the kitchen, refurbish concrete floors, wood beams, metal pipes and resurface the canted, curved brick walls with smooth, white plaster. The space at the rear was rearranged into a master bedroom with an open washing area, separate powder room and closet/dressing room. Every space opens to views of the giant redwoods that surround the property, connecting with the outside and making the house feel bigger. The movement of light during the day activates different parts of the house, while layering the lighting carries this magical effect to the night. This house is a perfect example of how to live well in a small space.
Photographer: Joe Fletcher
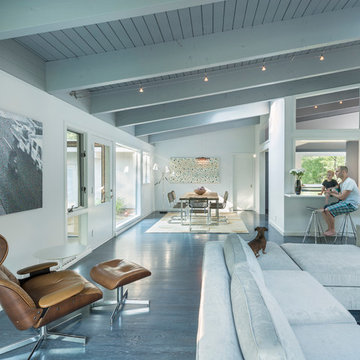
This remodel of a mid century gem is located in the town of Lincoln, MA a hot bed of modernist homes inspired by Gropius’ own house built nearby in the 1940’s. By the time the house was built, modernism had evolved from the Gropius era, to incorporate the rural vibe of Lincoln with spectacular exposed wooden beams and deep overhangs.
The design rejects the traditional New England house with its enclosing wall and inward posture. The low pitched roofs, open floor plan, and large windows openings connect the house to nature to make the most of its rural setting.
Photo by: Nat Rea Photography
Wohnen Ideen und Design
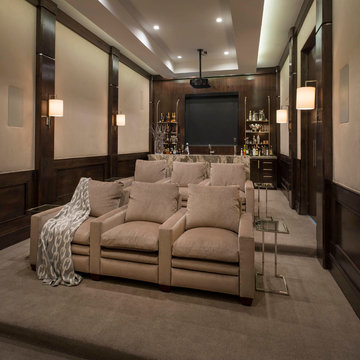
Mittelgroßes, Abgetrenntes Klassisches Heimkino mit beiger Wandfarbe, Teppichboden, Leinwand und beigem Boden in Dallas
6
