Holzfarbene Wohnen mit braunem Holzboden Ideen und Design
Suche verfeinern:
Budget
Sortieren nach:Heute beliebt
1 – 20 von 3.055 Fotos
1 von 3

My client was moving from a 5,000 sq ft home into a 1,365 sq ft townhouse. She wanted a clean palate and room for entertaining. The main living space on the first floor has 5 sitting areas, three are shown here. She travels a lot and wanted her art work to be showcased. We kept the overall color scheme black and white to help give the space a modern loft/ art gallery feel. the result was clean and modern without feeling cold. Randal Perry Photography

We added oak herringbone parquet, a new fire surround, bespoke alcove joinery and antique furniture to the games room of this Isle of Wight holiday home

Offene Klassische Bibliothek mit weißer Wandfarbe, braunem Holzboden, braunem Boden, Holzdielendecke und Wandpaneelen in Grand Rapids

This living room renovation features a transitional style with a nod towards Tudor decor. The living room has to serve multiple purposes for the family, including entertaining space, family-together time, and even game-time for the kids. So beautiful case pieces were chosen to house games and toys, the TV was concealed in a custom built-in cabinet and a stylish yet durable round hammered brass coffee table was chosen to stand up to life with children. This room is both functional and gorgeous! Curated Nest Interiors is the only Westchester, Brooklyn & NYC full-service interior design firm specializing in family lifestyle design & decor.

Chris Snook
Repräsentatives Klassisches Wohnzimmer mit bunten Wänden, braunem Holzboden, Kamin und braunem Boden in London
Repräsentatives Klassisches Wohnzimmer mit bunten Wänden, braunem Holzboden, Kamin und braunem Boden in London
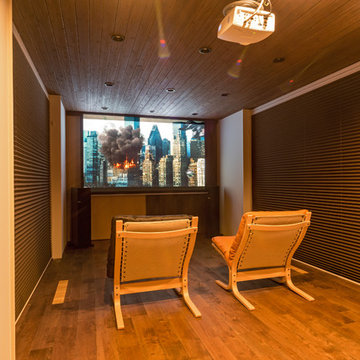
Kleines, Abgetrenntes Asiatisches Heimkino mit weißer Wandfarbe, braunem Holzboden und braunem Boden in Sonstige

The lighting design in this rustic barn with a modern design was the designed and built by lighting designer Mike Moss. This was not only a dream to shoot because of my love for rustic architecture but also because the lighting design was so well done it was a ease to capture. Photography by Vernon Wentz of Ad Imagery
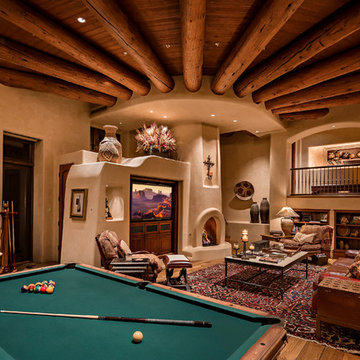
Offenes Mediterranes Wohnzimmer mit beiger Wandfarbe, braunem Holzboden, Kamin, verputzter Kaminumrandung und Multimediawand in Phoenix

Photo: Amy Nowak-Palmerini
Großes, Offenes, Repräsentatives Maritimes Wohnzimmer mit weißer Wandfarbe und braunem Holzboden in Boston
Großes, Offenes, Repräsentatives Maritimes Wohnzimmer mit weißer Wandfarbe und braunem Holzboden in Boston

© Vance Fox Photography
Mittelgroßes, Offenes Modernes Wohnzimmer mit beiger Wandfarbe, braunem Holzboden, Gaskamin, Kaminumrandung aus Stein und Multimediawand in Sacramento
Mittelgroßes, Offenes Modernes Wohnzimmer mit beiger Wandfarbe, braunem Holzboden, Gaskamin, Kaminumrandung aus Stein und Multimediawand in Sacramento

Larry Asam Photography
Abgetrennte Landhausstil Bibliothek ohne Kamin mit grauer Wandfarbe und braunem Holzboden in Burlington
Abgetrennte Landhausstil Bibliothek ohne Kamin mit grauer Wandfarbe und braunem Holzboden in Burlington
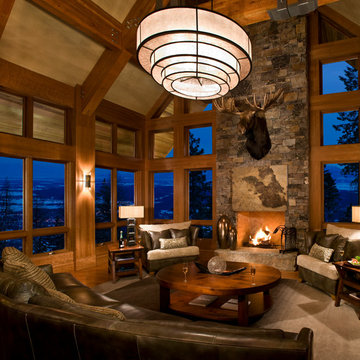
Repräsentatives, Abgetrenntes Rustikales Wohnzimmer mit braunem Holzboden und Kaminumrandung aus Stein in Sonstige

Photo by: Joshua Caldwell
Großes, Repräsentatives, Fernseherloses Klassisches Wohnzimmer mit Kamin, gefliester Kaminumrandung, weißer Wandfarbe, braunem Holzboden und braunem Boden in Salt Lake City
Großes, Repräsentatives, Fernseherloses Klassisches Wohnzimmer mit Kamin, gefliester Kaminumrandung, weißer Wandfarbe, braunem Holzboden und braunem Boden in Salt Lake City

The Redmond Residence is located on a wooded hillside property about 20 miles east of Seattle. The 3.5-acre site has a quiet beauty, with large stands of fir and cedar. The house is a delicate structure of wood, steel, and glass perched on a stone plinth of Montana ledgestone. The stone plinth varies in height from 2-ft. on the uphill side to 15-ft. on the downhill side. The major elements of the house are a living pavilion and a long bedroom wing, separated by a glass entry space. The living pavilion is a dramatic space framed in steel with a “wood quilt” roof structure. A series of large north-facing clerestory windows create a soaring, 20-ft. high space, filled with natural light.
The interior of the house is highly crafted with many custom-designed fabrications, including complex, laser-cut steel railings, hand-blown glass lighting, bronze sink stand, miniature cherry shingle walls, textured mahogany/glass front door, and a number of custom-designed furniture pieces such as the cherry bed in the master bedroom. The dining area features an 8-ft. long custom bentwood mahogany table with a blackened steel base.
The house has many sustainable design features, such as the use of extensive clerestory windows to achieve natural lighting and cross ventilation, low VOC paints, linoleum flooring, 2x8 framing to achieve 42% higher insulation than conventional walls, cellulose insulation in lieu of fiberglass batts, radiant heating throughout the house, and natural stone exterior cladding.

Geräumige, Abgetrennte Klassische Bibliothek mit gelber Wandfarbe, braunem Holzboden, Kamin und Kaminumrandung aus Holz in Charlotte

Built in bookcases provide an elegant display place for treasures collected over a lifetime.
Scott Bergmann Photography
Geräumige, Offene Klassische Bibliothek mit Kamin, Kaminumrandung aus Stein, beiger Wandfarbe und braunem Holzboden in Boston
Geräumige, Offene Klassische Bibliothek mit Kamin, Kaminumrandung aus Stein, beiger Wandfarbe und braunem Holzboden in Boston
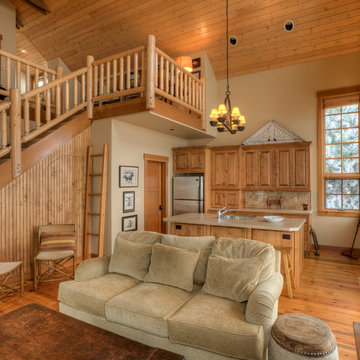
Great room with loft.
Photography by Lucas Henning.
Kleines Landhaus Wohnzimmer im Loft-Stil mit beiger Wandfarbe, braunem Holzboden und braunem Boden in Seattle
Kleines Landhaus Wohnzimmer im Loft-Stil mit beiger Wandfarbe, braunem Holzboden und braunem Boden in Seattle

Modern pool and cabana where the granite ledge of Gloucester Harbor meet the manicured grounds of this private residence. The modest-sized building is an overachiever, with its soaring roof and glass walls striking a modern counterpoint to the property’s century-old shingle style home.
Photo by: Nat Rea Photography
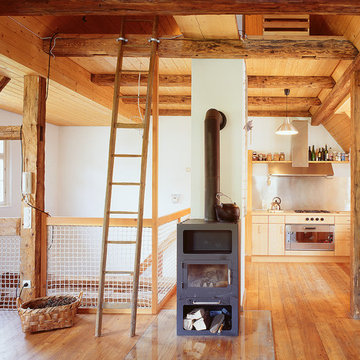
Offenes Rustikales Wohnzimmer mit weißer Wandfarbe, braunem Holzboden und Kaminofen in Sonstige
Holzfarbene Wohnen mit braunem Holzboden Ideen und Design
1



