Wohnen mit gelber Wandfarbe und braunem Boden Ideen und Design
Suche verfeinern:
Budget
Sortieren nach:Heute beliebt
1 – 20 von 2.599 Fotos

Großes, Offenes Landhaus Wohnzimmer mit gelber Wandfarbe, braunem Holzboden und braunem Boden in San Francisco

A fresh interpretation of the western farmhouse, The Sycamore, with its high pitch rooflines, custom interior trusses, and reclaimed hardwood floors offers irresistible modern warmth.
When merging the past indigenous citrus farms with today’s modern aesthetic, the result is a celebration of the Western Farmhouse. The goal was to craft a community canvas where homes exist as a supporting cast to an overall community composition. The extreme continuity in form, materials, and function allows the residents and their lives to be the focus rather than architecture. The unified architectural canvas catalyzes a sense of community rather than the singular aesthetic expression of 16 individual homes. This sense of community is the basis for the culture of The Sycamore.
The western farmhouse revival style embodied at The Sycamore features elegant, gabled structures, open living spaces, porches, and balconies. Utilizing the ideas, methods, and materials of today, we have created a modern twist on an American tradition. While the farmhouse essence is nostalgic, the cool, modern vibe brings a balance of beauty and efficiency. The modern aura of the architecture offers calm, restoration, and revitalization.
Located at 37th Street and Campbell in the western portion of the popular Arcadia residential neighborhood in Central Phoenix, the Sycamore is surrounded by some of Central Phoenix’s finest amenities, including walkable access to premier eateries such as La Grande Orange, Postino, North, and Chelsea’s Kitchen.
Project Details: The Sycamore, Phoenix, AZ
Architecture: Drewett Works
Builder: Sonora West Development
Developer: EW Investment Funding
Interior Designer: Homes by 1962
Photography: Alexander Vertikoff
Awards:
Gold Nugget Award of Merit – Best Single Family Detached Home 3,500-4,500 sq ft
Gold Nugget Award of Merit – Best Residential Detached Collection of the Year
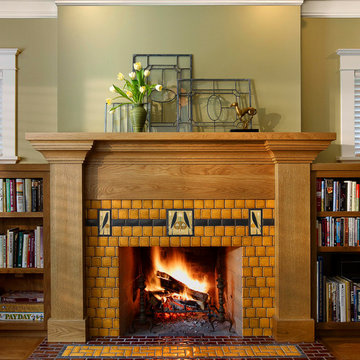
Arts and Crafts fireplace by Motawi Tileworks featuring Songbird art tiles in Golden
Mittelgroßes Uriges Wohnzimmer mit gelber Wandfarbe, braunem Holzboden, Kamin, braunem Boden und gefliester Kaminumrandung in Detroit
Mittelgroßes Uriges Wohnzimmer mit gelber Wandfarbe, braunem Holzboden, Kamin, braunem Boden und gefliester Kaminumrandung in Detroit
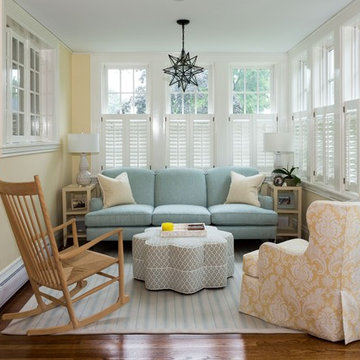
This cozy sun room has french doors for easy access to the beautifully landscaped yard.
Damianos Photography
Kleines, Offenes Klassisches Wohnzimmer mit braunem Holzboden, braunem Boden und gelber Wandfarbe in Boston
Kleines, Offenes Klassisches Wohnzimmer mit braunem Holzboden, braunem Boden und gelber Wandfarbe in Boston

Mark Lohman
Mittelgroßes, Repräsentatives, Fernseherloses, Abgetrenntes Landhaus Wohnzimmer mit gelber Wandfarbe, braunem Holzboden, Kamin, Kaminumrandung aus Stein und braunem Boden in Los Angeles
Mittelgroßes, Repräsentatives, Fernseherloses, Abgetrenntes Landhaus Wohnzimmer mit gelber Wandfarbe, braunem Holzboden, Kamin, Kaminumrandung aus Stein und braunem Boden in Los Angeles
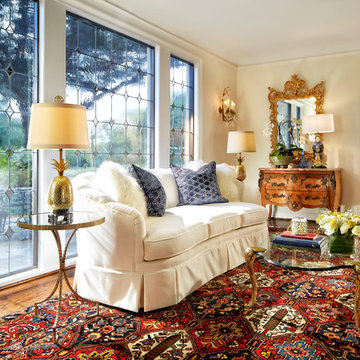
Großes, Repräsentatives, Fernseherloses, Abgetrenntes Klassisches Wohnzimmer mit gelber Wandfarbe, dunklem Holzboden und braunem Boden in Dallas
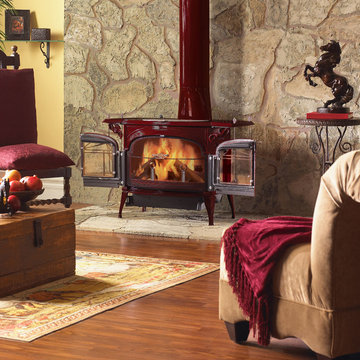
This is the Encore wood burning stove by Vermont Castings. It will produce over 50,000 BTU's warming over 1500 sq.ft. It is shown in a very popular red enamel. This is a wonderful way to have a fireplace feel without all the heat loss of a traditional fireplace.

This flat panel tv can be viewed from any angle and any seat in this family room. It is mounted on an articulating mount. The tv hides neatly in the cabinet when not in use.

Chuck Wainwright Photography
Großes, Repräsentatives, Fernseherloses Rustikales Wohnzimmer im Loft-Stil mit gelber Wandfarbe, braunem Holzboden, Eckkamin, Kaminumrandung aus Stein und braunem Boden in New York
Großes, Repräsentatives, Fernseherloses Rustikales Wohnzimmer im Loft-Stil mit gelber Wandfarbe, braunem Holzboden, Eckkamin, Kaminumrandung aus Stein und braunem Boden in New York

this living room is a double height space in the loft with 15 ft ceilings. the front windows are 12' tall with arched tops.
Kleines, Repräsentatives Modernes Wohnzimmer ohne Kamin mit braunem Holzboden, freistehendem TV, gelber Wandfarbe und braunem Boden in New York
Kleines, Repräsentatives Modernes Wohnzimmer ohne Kamin mit braunem Holzboden, freistehendem TV, gelber Wandfarbe und braunem Boden in New York
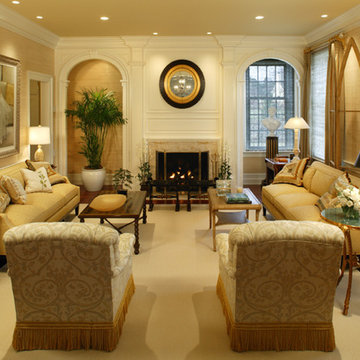
Repräsentatives, Großes, Fernseherloses, Offenes Klassisches Wohnzimmer mit Kamin, gelber Wandfarbe, dunklem Holzboden, gefliester Kaminumrandung und braunem Boden in Sonstige
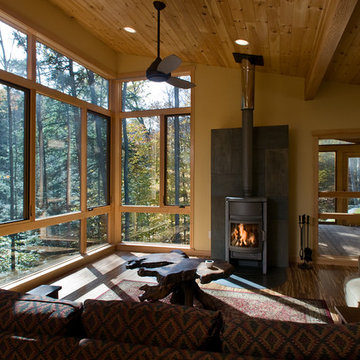
Perched on a steep ravine edge among the trees.
photos by Chris Kendall
Großes, Fernseherloses, Abgetrenntes, Repräsentatives Rustikales Wohnzimmer mit gelber Wandfarbe, braunem Holzboden, Kaminofen, Kaminumrandung aus Metall und braunem Boden in Boston
Großes, Fernseherloses, Abgetrenntes, Repräsentatives Rustikales Wohnzimmer mit gelber Wandfarbe, braunem Holzboden, Kaminofen, Kaminumrandung aus Metall und braunem Boden in Boston
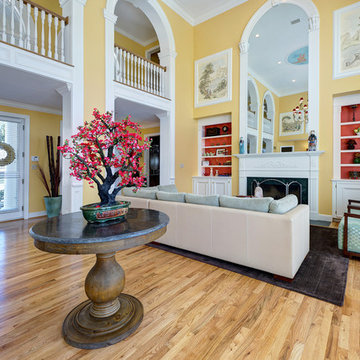
Mittelgroßes, Fernseherloses, Offenes Modernes Wohnzimmer mit gelber Wandfarbe, hellem Holzboden, Kamin und braunem Boden in St. Louis

Living room looking towards kitchen with dining room on other side of double sided fireplace.
Abgetrenntes, Mittelgroßes, Repräsentatives, Fernseherloses Uriges Wohnzimmer mit gelber Wandfarbe, braunem Holzboden, Kaminumrandung aus Stein, braunem Boden und Tunnelkamin in Burlington
Abgetrenntes, Mittelgroßes, Repräsentatives, Fernseherloses Uriges Wohnzimmer mit gelber Wandfarbe, braunem Holzboden, Kaminumrandung aus Stein, braunem Boden und Tunnelkamin in Burlington
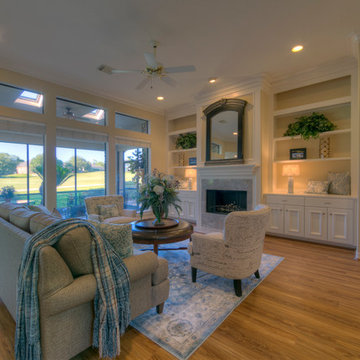
Professional Photo by Michael Pittman
Mittelgroßes, Repräsentatives, Fernseherloses, Offenes Klassisches Wohnzimmer mit gelber Wandfarbe, hellem Holzboden, Kamin und braunem Boden in Houston
Mittelgroßes, Repräsentatives, Fernseherloses, Offenes Klassisches Wohnzimmer mit gelber Wandfarbe, hellem Holzboden, Kamin und braunem Boden in Houston

The formal living room is a true reflection on colonial living. Custom upholstery and hand sourced antiques elevate the formal living room.
Geräumiges, Repräsentatives, Offenes, Fernseherloses Klassisches Wohnzimmer mit gelber Wandfarbe, dunklem Holzboden, Kamin, braunem Boden und Kaminumrandung aus Stein in Dallas
Geräumiges, Repräsentatives, Offenes, Fernseherloses Klassisches Wohnzimmer mit gelber Wandfarbe, dunklem Holzboden, Kamin, braunem Boden und Kaminumrandung aus Stein in Dallas
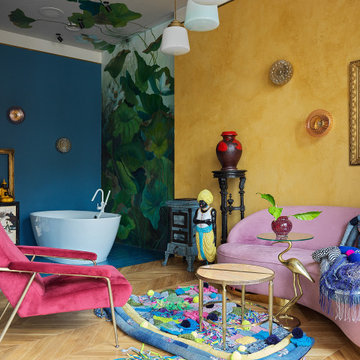
Offenes Eklektisches Wohnzimmer mit gelber Wandfarbe, braunem Holzboden und braunem Boden in Moskau
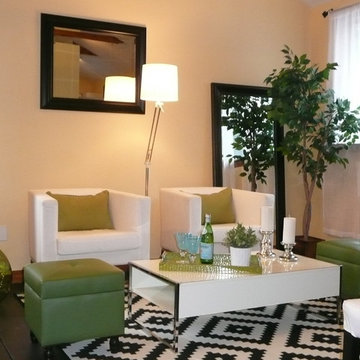
Staging & Photos by: Betsy Konaxis, BK Classic Collections Home Stagers
Fernseherloses, Offenes, Kleines Eklektisches Wohnzimmer ohne Kamin mit gelber Wandfarbe, gebeiztem Holzboden und braunem Boden in Boston
Fernseherloses, Offenes, Kleines Eklektisches Wohnzimmer ohne Kamin mit gelber Wandfarbe, gebeiztem Holzboden und braunem Boden in Boston
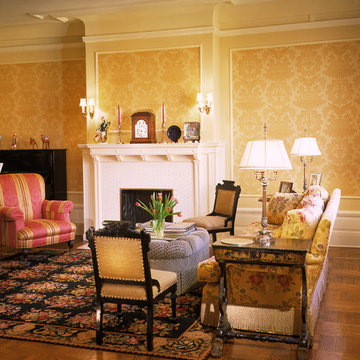
This is our fourth project for this client who purchased a four-bedroom unit in this grand old turn of the century Landmark that had been neglected through the years. Our goal was to restore its former grandeur while providing for our client’s lifestyle. Designed in the classic Victorian style, we removed layers of paint uncovering mahogany doors, oak wainscoting and tile fireplaces. We restored and created new profiles to bring back the richness of detail and bathed the rooms in golden tones to balance the cool north exposure. The panelization is finished with wallpaper to add scale, including a French woodblock wallpaper in the Dining Room to quiet down the rich oak trim. The outcome is airy, elegant and functional.
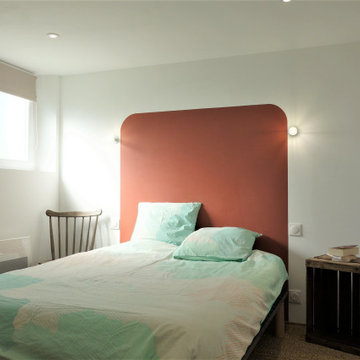
Mittelgroßes, Offenes Modernes Wohnzimmer ohne Kamin mit gelber Wandfarbe, Laminat, TV-Wand und braunem Boden in Nantes
Wohnen mit gelber Wandfarbe und braunem Boden Ideen und Design
1


