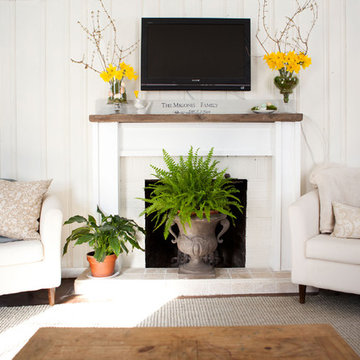Wohnen mit Kamin Ideen und Design
Suche verfeinern:
Budget
Sortieren nach:Heute beliebt
141 – 160 von 242.843 Fotos
1 von 2

Offenes, Mittelgroßes Klassisches Wohnzimmer mit beiger Wandfarbe, dunklem Holzboden, Kamin, TV-Wand, Kaminumrandung aus Holz und beigem Boden in Toronto
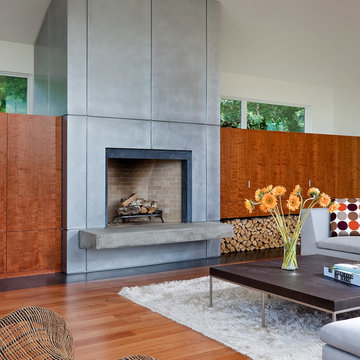
Peter Peirce
Mittelgroßes, Offenes Modernes Wohnzimmer mit Kamin, Kaminumrandung aus Metall, weißer Wandfarbe und braunem Holzboden in Bridgeport
Mittelgroßes, Offenes Modernes Wohnzimmer mit Kamin, Kaminumrandung aus Metall, weißer Wandfarbe und braunem Holzboden in Bridgeport

Designed by architect Bing Hu, this modern open-plan home has sweeping views of Desert Mountain from every room. The high ceilings, large windows and pocketing doors create an airy feeling and the patios are an extension of the indoor spaces. The warm tones of the limestone floors and wood ceilings are enhanced by the soft colors in the Donghia furniture. The walls are hand-trowelled venetian plaster or stacked stone. Wool and silk area rugs by Scott Group.
Project designed by Susie Hersker’s Scottsdale interior design firm Design Directives. Design Directives is active in Phoenix, Paradise Valley, Cave Creek, Carefree, Sedona, and beyond.
For more about Design Directives, click here: https://susanherskerasid.com/
To learn more about this project, click here: https://susanherskerasid.com/modern-desert-classic-home/

The main living area is sophisticated while at the same time comfy, cozy and inviting. Overlook the waters of Lake Travis out the nearly solid wall of butt glass windows.
Tre Dunham | Fine Focus Photography

Rob Karosis
Country Wohnzimmer mit weißer Wandfarbe, braunem Holzboden, Kamin, Kaminumrandung aus Backstein und TV-Wand in New York
Country Wohnzimmer mit weißer Wandfarbe, braunem Holzboden, Kamin, Kaminumrandung aus Backstein und TV-Wand in New York
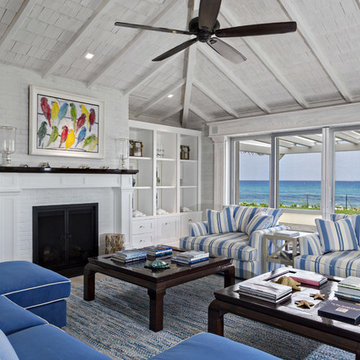
Ron Rosenzweig
Großes, Fernseherloses Maritimes Wohnzimmer mit weißer Wandfarbe, Kamin und Kaminumrandung aus Backstein in Miami
Großes, Fernseherloses Maritimes Wohnzimmer mit weißer Wandfarbe, Kamin und Kaminumrandung aus Backstein in Miami
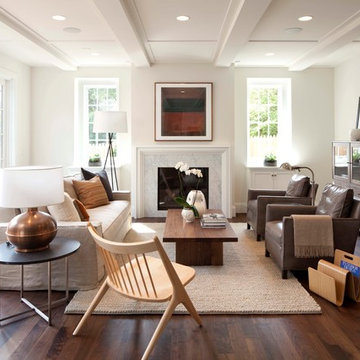
Furnishings by Room and Board
Großes, Fernseherloses Modernes Wohnzimmer mit weißer Wandfarbe und Kamin in Minneapolis
Großes, Fernseherloses Modernes Wohnzimmer mit weißer Wandfarbe und Kamin in Minneapolis
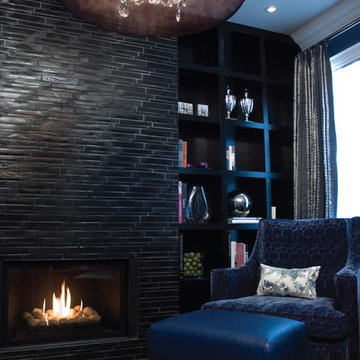
Photo by: Jennifer Mawby
Stilmix Bibliothek mit schwarzer Wandfarbe, Kamin und gefliester Kaminumrandung in Toronto
Stilmix Bibliothek mit schwarzer Wandfarbe, Kamin und gefliester Kaminumrandung in Toronto
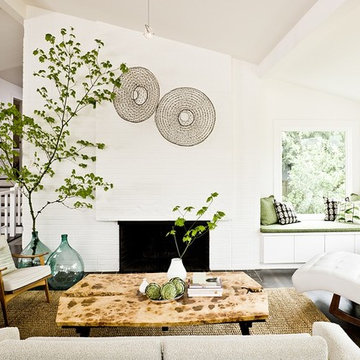
Lincoln Barbour Photographer and
Jessica Helgerson Designer
Klassisches Wohnzimmer mit weißer Wandfarbe und Kamin in Portland
Klassisches Wohnzimmer mit weißer Wandfarbe und Kamin in Portland
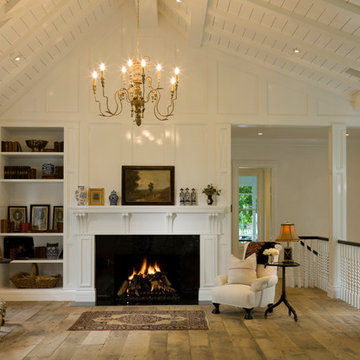
Expanding the small victorian rooms into a large open Great Room transformed the compartmentalized house into to open family living. The renovation opened the roof to generate volume withini each space.
Photographer: David O. Marlow
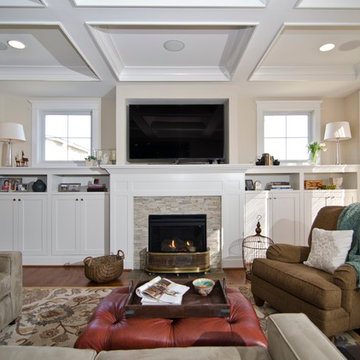
Klassisches Wohnzimmer mit beiger Wandfarbe, Kamin und gefliester Kaminumrandung in Washington, D.C.

Architecture that is synonymous with the age of elegance, this welcoming Georgian style design reflects and emphasis for symmetry with the grand entry, stairway and front door focal point.
Near Lake Harriet in Minneapolis, this newly completed Georgian style home includes a renovation, new garage and rear addition that provided new and updated spacious rooms including an eat-in kitchen, mudroom, butler pantry, home office and family room that overlooks expansive patio and backyard spaces. The second floor showcases and elegant master suite. A collection of new and antique furnishings, modern art, and sunlit rooms, compliment the traditional architectural detailing, dark wood floors, and enameled woodwork. A true masterpiece. Call today for an informational meeting, tour or portfolio review.
BUILDER: Streeter & Associates, Renovation Division - Bob Near
ARCHITECT: Peterssen/Keller
INTERIOR: Engler Studio
PHOTOGRAPHY: Karen Melvin Photography

El Dorado Fireplace Surround
Großes, Repräsentatives, Fernseherloses, Offenes Modernes Wohnzimmer mit grauer Wandfarbe, dunklem Holzboden, Kamin, Kaminumrandung aus Stein und braunem Boden in Sacramento
Großes, Repräsentatives, Fernseherloses, Offenes Modernes Wohnzimmer mit grauer Wandfarbe, dunklem Holzboden, Kamin, Kaminumrandung aus Stein und braunem Boden in Sacramento

Tom Powel Imaging
Mittelgroße, Fernseherlose, Offene Industrial Bibliothek mit Backsteinboden, Kamin, Kaminumrandung aus Backstein, roter Wandfarbe und rotem Boden in New York
Mittelgroße, Fernseherlose, Offene Industrial Bibliothek mit Backsteinboden, Kamin, Kaminumrandung aus Backstein, roter Wandfarbe und rotem Boden in New York

Residential Design by Peter Eskuche, AIA
Fernseherlose Klassische Bibliothek mit brauner Wandfarbe, dunklem Holzboden, Kamin und Kaminumrandung aus Stein in Minneapolis
Fernseherlose Klassische Bibliothek mit brauner Wandfarbe, dunklem Holzboden, Kamin und Kaminumrandung aus Stein in Minneapolis

Architect: Richard Warner
General Contractor: Allen Construction
Photo Credit: Jim Bartsch
Award Winner: Master Design Awards, Best of Show
Fernseherloses, Mittelgroßes, Offenes Modernes Wohnzimmer mit Kamin, verputzter Kaminumrandung, weißer Wandfarbe und hellem Holzboden in Santa Barbara
Fernseherloses, Mittelgroßes, Offenes Modernes Wohnzimmer mit Kamin, verputzter Kaminumrandung, weißer Wandfarbe und hellem Holzboden in Santa Barbara

Architecture by Bosworth Hoedemaker
& Garret Cord Werner. Interior design by Garret Cord Werner.
Mittelgroßes, Repräsentatives, Fernseherloses, Offenes Modernes Wohnzimmer mit brauner Wandfarbe, Kamin, Kaminumrandung aus Stein und braunem Boden in Seattle
Mittelgroßes, Repräsentatives, Fernseherloses, Offenes Modernes Wohnzimmer mit brauner Wandfarbe, Kamin, Kaminumrandung aus Stein und braunem Boden in Seattle
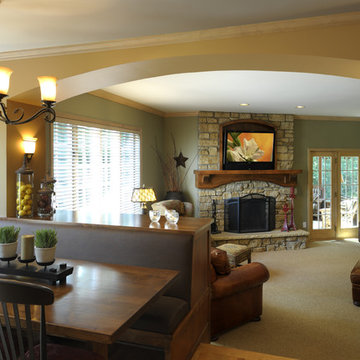
Klassisches Wohnzimmer mit blauer Wandfarbe, Kamin und Kaminumrandung aus Stein in Minneapolis

The glow of the lantern-like foyer sets the tone for this urban contemporary home. This open floor plan invites entertaining on the main floor, with only ceiling transitions defining the living, dining, kitchen, and breakfast rooms. With viewable outdoor living and pool, extensive use of glass makes it seamless from inside to out.
Published:
Western Art & Architecture, August/September 2012
Austin-San Antonio Urban HOME: February/March 2012 (Cover) - https://issuu.com/urbanhomeaustinsanantonio/docs/uh_febmar_2012
Photo Credit: Coles Hairston
Wohnen mit Kamin Ideen und Design
8



