Wohnen mit Hausbar und Kamin Ideen und Design
Suche verfeinern:
Budget
Sortieren nach:Heute beliebt
1 – 20 von 4.843 Fotos

This living room got an upgraded look with the help of new paint, furnishings, fireplace tiling and the installation of a bar area. Our clients like to party and they host very often... so they needed a space off the kitchen where adults can make a cocktail and have a conversation while listening to music. We accomplished this with conversation style seating around a coffee table. We designed a custom built-in bar area with wine storage and beverage fridge, and floating shelves for storing stemware and glasses. The fireplace also got an update with beachy glazed tile installed in a herringbone pattern and a rustic pine mantel. The homeowners are also love music and have a large collection of vinyl records. We commissioned a custom record storage cabinet from Hansen Concepts which is a piece of art and a conversation starter of its own. The record storage unit is made of raw edge wood and the drawers are engraved with the lyrics of the client's favorite songs. It's a masterpiece and will be an heirloom for sure.

This formal living room was transform for a family with three young children into a semi formal family space. By building this large fireplace surround and hiding inside it a large smart television and sound bar, the family is able to use the room for both formal and in formal hosting. there was a dry bar built on one side of the room to accommodate the many guests, and a small desk and chairs duplicating as a game table for the kids.
photographed by Hulya Kolabas

Lucy Call
Großes, Offenes, Fernseherloses Modernes Wohnzimmer mit Hausbar, beiger Wandfarbe, braunem Holzboden, Kamin, Kaminumrandung aus Stein und beigem Boden in Salt Lake City
Großes, Offenes, Fernseherloses Modernes Wohnzimmer mit Hausbar, beiger Wandfarbe, braunem Holzboden, Kamin, Kaminumrandung aus Stein und beigem Boden in Salt Lake City

While the dramatic, wood burning, limestone fireplace is the focal point of the expansive living area, the decorative cedar beams, crisp white walls, and abundance of natural light embraces the same warm, natural textures and clean lines used throughout the home. A wall of windows and a set of French doors open up to an inviting outdoor living space with a designated dining room, outdoor kitchen, and lounge area.

Geräumiges, Offenes Modernes Wohnzimmer mit Hausbar, weißer Wandfarbe, Vinylboden, Kamin, Kaminumrandung aus Stein, TV-Wand, beigem Boden und freigelegten Dachbalken in San Diego
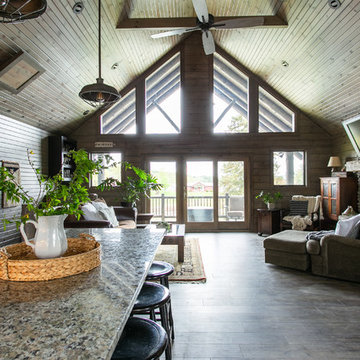
Living Room with front porch access. Large Trapezoid windows to bring in all the natural light. Fireplace with floor to ceiling stone.
Mittelgroßes, Offenes Rustikales Wohnzimmer mit Hausbar, grauer Wandfarbe, dunklem Holzboden, Kamin, Kaminumrandung aus Stein, TV-Wand und braunem Boden in Kolumbus
Mittelgroßes, Offenes Rustikales Wohnzimmer mit Hausbar, grauer Wandfarbe, dunklem Holzboden, Kamin, Kaminumrandung aus Stein, TV-Wand und braunem Boden in Kolumbus

Geräumiges, Offenes Klassisches Wohnzimmer mit beiger Wandfarbe, Marmorboden, braunem Boden, Kaminumrandung aus Stein, Hausbar, Kamin und TV-Wand in Moskau

Alison Gootee
Project for: OPUS.AD
Mittelgroßes, Fernseherloses, Offenes Klassisches Wohnzimmer mit Hausbar, grauer Wandfarbe, dunklem Holzboden, Kamin, Kaminumrandung aus Stein und braunem Boden in New York
Mittelgroßes, Fernseherloses, Offenes Klassisches Wohnzimmer mit Hausbar, grauer Wandfarbe, dunklem Holzboden, Kamin, Kaminumrandung aus Stein und braunem Boden in New York

Photo by Christopher Lee Foto
Großes, Offenes Mediterranes Wohnzimmer mit Hausbar, weißer Wandfarbe, dunklem Holzboden, Kamin und braunem Boden in Los Angeles
Großes, Offenes Mediterranes Wohnzimmer mit Hausbar, weißer Wandfarbe, dunklem Holzboden, Kamin und braunem Boden in Los Angeles

We love this mansion's arched entryways, exposed beams, built in shelves, and the fireplace surround.
Geräumiges, Offenes Mediterranes Wohnzimmer mit Hausbar, weißer Wandfarbe, Porzellan-Bodenfliesen, Kamin, Kaminumrandung aus Stein, TV-Wand und weißem Boden in Phoenix
Geräumiges, Offenes Mediterranes Wohnzimmer mit Hausbar, weißer Wandfarbe, Porzellan-Bodenfliesen, Kamin, Kaminumrandung aus Stein, TV-Wand und weißem Boden in Phoenix

This expansive living and dining room has a comfortable stylish feel suitable for entertaining and relaxing. Photos by: Rod Foster
Geräumiges, Fernseherloses, Offenes Klassisches Wohnzimmer mit Hausbar, weißer Wandfarbe, hellem Holzboden, Kamin und Kaminumrandung aus Beton in Orange County
Geräumiges, Fernseherloses, Offenes Klassisches Wohnzimmer mit Hausbar, weißer Wandfarbe, hellem Holzboden, Kamin und Kaminumrandung aus Beton in Orange County

Floating marble hearth in this transitional family room is adjoined by a wet bar for entertaining.
Großes, Offenes Klassisches Wohnzimmer mit Hausbar, grauer Wandfarbe, dunklem Holzboden, Kamin, Kaminumrandung aus Stein und TV-Wand in Dallas
Großes, Offenes Klassisches Wohnzimmer mit Hausbar, grauer Wandfarbe, dunklem Holzboden, Kamin, Kaminumrandung aus Stein und TV-Wand in Dallas
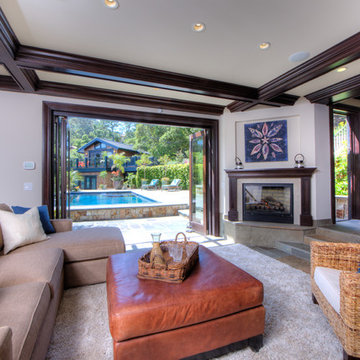
Box beam ceilings, full bar and wine cellar.
Großes, Offenes Klassisches Wohnzimmer mit Hausbar, weißer Wandfarbe, Travertin, Kamin, Kaminumrandung aus Holz und beigem Boden in San Francisco
Großes, Offenes Klassisches Wohnzimmer mit Hausbar, weißer Wandfarbe, Travertin, Kamin, Kaminumrandung aus Holz und beigem Boden in San Francisco
John Bailey
Großes, Offenes Modernes Wohnzimmer mit Hausbar, hellem Holzboden, Kamin, gefliester Kaminumrandung und TV-Wand in Indianapolis
Großes, Offenes Modernes Wohnzimmer mit Hausbar, hellem Holzboden, Kamin, gefliester Kaminumrandung und TV-Wand in Indianapolis
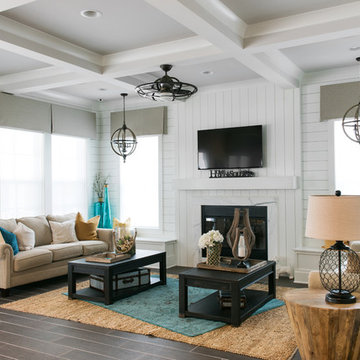
Interior, Living Room of the show home at EverBank Field
Agnes Lopez Photography
Mittelgroßes, Offenes Maritimes Wohnzimmer mit Hausbar, weißer Wandfarbe, Keramikboden, Kamin und TV-Wand in Jacksonville
Mittelgroßes, Offenes Maritimes Wohnzimmer mit Hausbar, weißer Wandfarbe, Keramikboden, Kamin und TV-Wand in Jacksonville
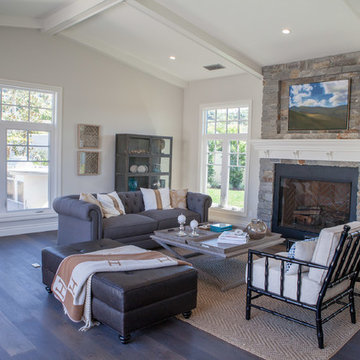
Großes, Fernseherloses, Offenes Maritimes Wohnzimmer mit Hausbar, dunklem Holzboden, Kamin und Kaminumrandung aus Stein in San Diego

The comfortable elegance of this French-Country inspired home belies the challenges faced during its conception. The beautiful, wooded site was steeply sloped requiring study of the location, grading, approach, yard and views from and to the rolling Pennsylvania countryside. The client desired an old world look and feel, requiring a sensitive approach to the extensive program. Large, modern spaces could not add bulk to the interior or exterior. Furthermore, it was critical to balance voluminous spaces designed for entertainment with more intimate settings for daily living while maintaining harmonic flow throughout.
The result home is wide, approached by a winding drive terminating at a prominent facade embracing the motor court. Stone walls feather grade to the front façade, beginning the masonry theme dressing the structure. A second theme of true Pennsylvania timber-framing is also introduced on the exterior and is subsequently revealed in the formal Great and Dining rooms. Timber-framing adds drama, scales down volume, and adds the warmth of natural hand-wrought materials. The Great Room is literal and figurative center of this master down home, separating casual living areas from the elaborate master suite. The lower level accommodates casual entertaining and an office suite with compelling views. The rear yard, cut from the hillside, is a composition of natural and architectural elements with timber framed porches and terraces accessed from nearly every interior space flowing to a hillside of boulders and waterfalls.
The result is a naturally set, livable, truly harmonious, new home radiating old world elegance. This home is powered by a geothermal heating and cooling system and state of the art electronic controls and monitoring systems.

Großes, Offenes Country Wohnzimmer mit Hausbar, weißer Wandfarbe, braunem Holzboden, Kamin, Kaminumrandung aus Backstein, TV-Wand, freigelegten Dachbalken und Holzdielenwänden in Sonstige

Basement great room renovation
Mittelgroßes, Offenes Country Wohnzimmer mit Hausbar, weißer Wandfarbe, Teppichboden, Kamin, Kaminumrandung aus Backstein, verstecktem TV, grauem Boden, Holzdecke und vertäfelten Wänden in Minneapolis
Mittelgroßes, Offenes Country Wohnzimmer mit Hausbar, weißer Wandfarbe, Teppichboden, Kamin, Kaminumrandung aus Backstein, verstecktem TV, grauem Boden, Holzdecke und vertäfelten Wänden in Minneapolis
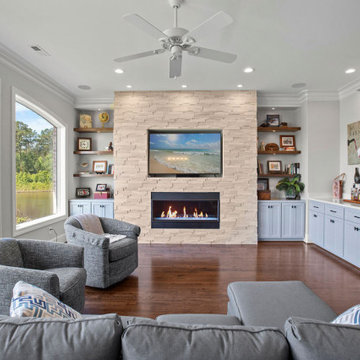
Vaulted ceilings with wood in laid floors
Großes, Offenes Maritimes Wohnzimmer mit Hausbar, weißer Wandfarbe, dunklem Holzboden, Kamin, Kaminumrandung aus gestapelten Steinen, TV-Wand und braunem Boden in Raleigh
Großes, Offenes Maritimes Wohnzimmer mit Hausbar, weißer Wandfarbe, dunklem Holzboden, Kamin, Kaminumrandung aus gestapelten Steinen, TV-Wand und braunem Boden in Raleigh
Wohnen mit Hausbar und Kamin Ideen und Design
1


