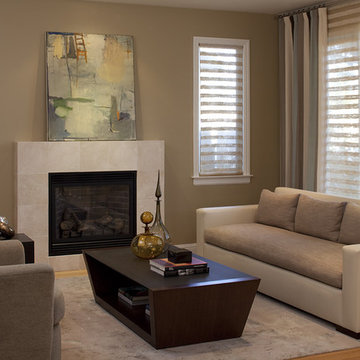Wohnen mit Bambusparkett und Linoleum Ideen und Design
Suche verfeinern:
Budget
Sortieren nach:Heute beliebt
1 – 20 von 3.871 Fotos
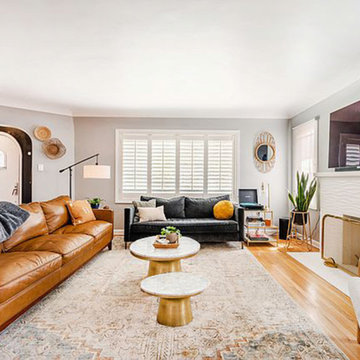
Mittelgroßes, Offenes Mid-Century Wohnzimmer mit grauer Wandfarbe, Bambusparkett, Kamin und TV-Wand in New York

A custom built-in media console accommodates books, indoor plants and other ephemera on open shelves above the TV, while hiding a video-game console, a/v components and other unsightly items in the closed storage below. The multi-functional family space serves as an extension of the adjacent bedroom shared by twin boys.

Just because there isn't floor space to add a freestanding bookcase, doesn't mean there aren't other alternative solutions to displaying your favorite books. We introduced invisible shelves that allow for books to float on a wall and still had room to add artwork.
Photographer: Stephani Buchman

Charming Old World meets new, open space planning concepts. This Ranch Style home turned English Cottage maintains very traditional detailing and materials on the exterior, but is hiding a more transitional floor plan inside. The 49 foot long Great Room brings together the Kitchen, Family Room, Dining Room, and Living Room into a singular experience on the interior. By turning the Kitchen around the corner, the remaining elements of the Great Room maintain a feeling of formality for the guest and homeowner's experience of the home. A long line of windows affords each space fantastic views of the rear yard.
Nyhus Design Group - Architect
Ross Pushinaitis - Photography
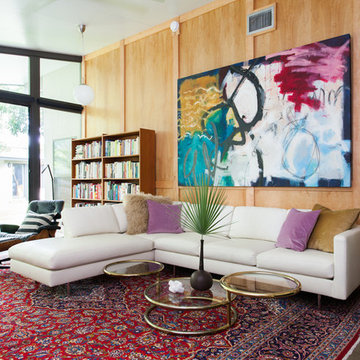
Interior Design by Sarah Stacey Interior Design, Photography by Erin Williamson, Art by Elisa Gomez
Fernseherlose Retro Bibliothek ohne Kamin mit brauner Wandfarbe und Linoleum in Austin
Fernseherlose Retro Bibliothek ohne Kamin mit brauner Wandfarbe und Linoleum in Austin

Carbonized bamboo floors provide warmth and ensure durability throughout the home. Large wood windows and doors allow natural light to flood the space. The linear fireplace balances the large ledgestone wall.
Space below bench seats provide storage and house electronics.
Bookcases flank the wall so you can choose a book and nestle in next to the fireplace.
William Foster Photography
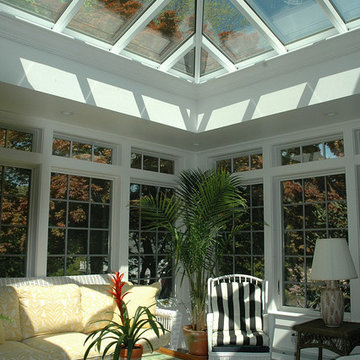
Sit back and relax!
Mittelgroßer Klassischer Wintergarten ohne Kamin mit Linoleum in Providence
Mittelgroßer Klassischer Wintergarten ohne Kamin mit Linoleum in Providence

Ethan Rohloff Photography
Offenes, Mittelgroßes, Repräsentatives, Fernseherloses Uriges Wohnzimmer mit weißer Wandfarbe und Bambusparkett in Sacramento
Offenes, Mittelgroßes, Repräsentatives, Fernseherloses Uriges Wohnzimmer mit weißer Wandfarbe und Bambusparkett in Sacramento

Großes, Offenes Nordisches Musikzimmer mit grauer Wandfarbe, Bambusparkett, Hängekamin, Kaminumrandung aus Metall, TV-Wand, braunem Boden, Tapetendecke und Tapetenwänden in Düsseldorf
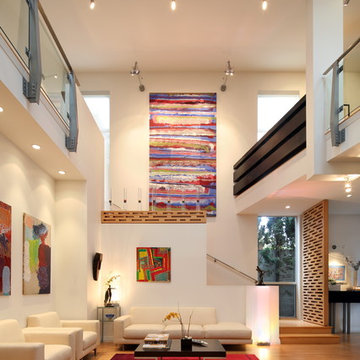
A large double story (nearly 25 foot high ceilings) Living Room with custom furniture and built-ins, all designed by Welch Design Studio. This space has a lot of natural daylight. Glass and Steel give the modern space a little bit of an industrial feeling.
Architecture: Welch Design Studio
Photo Credits: Erhard Pfeiffr
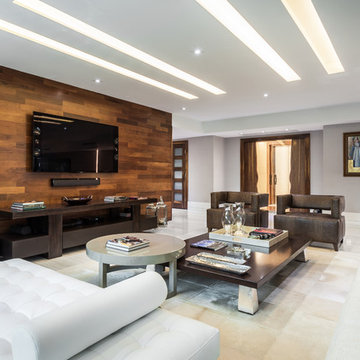
Repräsentatives, Großes, Offenes Modernes Wohnzimmer ohne Kamin mit TV-Wand, weißer Wandfarbe und Linoleum in Miami

stephen allen photography
Mittelgroßes, Abgetrenntes Modernes Wohnzimmer mit beiger Wandfarbe, Linoleum, Kamin und Kaminumrandung aus Backstein in Orlando
Mittelgroßes, Abgetrenntes Modernes Wohnzimmer mit beiger Wandfarbe, Linoleum, Kamin und Kaminumrandung aus Backstein in Orlando

Mittelgroßes, Repräsentatives, Offenes Modernes Wohnzimmer mit grauer Wandfarbe, Bambusparkett, Gaskamin, Kaminumrandung aus Stein, TV-Wand, grauem Boden und gewölbter Decke in Austin
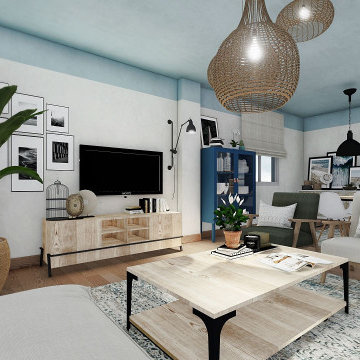
Diseño e interiorismo de salón comedor en 3D en Alicante. El proyecto debía tener un carácter nórdico-boho que evocase la playa, la naturaleza y el mar. Y ofrecer un espacio relajado para toda la familia, intentando mantener el mismo suelo y revestimiento, para no incrementar le presupuesto.
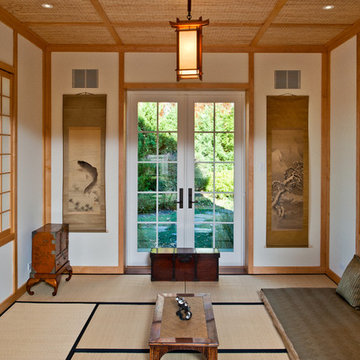
Großes, Fernseherloses, Abgetrenntes Asiatisches Wohnzimmer ohne Kamin mit weißer Wandfarbe und Bambusparkett in New York

Reclaimed wood beams, salvaged from an old barn are used as a mantel over a wood burning fireplace.
Douglas fir shelves are fitted underneath with hidden supports. The fireplace is cladded with CalStone.
Staging by Karen Salveson, Miss Conception Design
Photography by Peter Fox Photography

Modernes Wohnzimmer mit Gaskamin, Kaminumrandung aus Stein und Bambusparkett in San Francisco
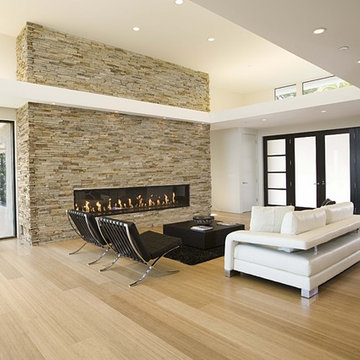
Modernes Wohnzimmer mit Gaskamin, Kaminumrandung aus Stein und Bambusparkett in San Francisco
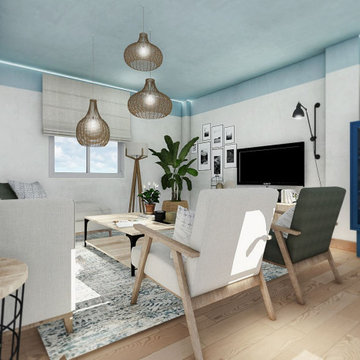
Diseño e interiorismo de salón comedor en 3D en Alicante. El proyecto debía tener un carácter nórdico-boho que evocase la playa, la naturaleza y el mar. Y ofrecer un espacio relajado para toda la familia, intentando mantener el mismo suelo y revestimiento, para no incrementar le presupuesto.
Wohnen mit Bambusparkett und Linoleum Ideen und Design
1



