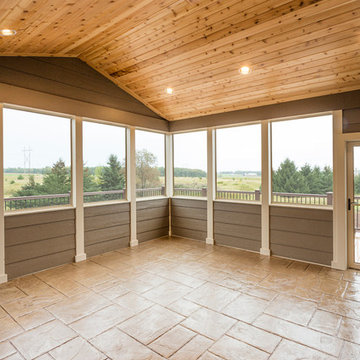Wohnen mit Linoleum und Travertin Ideen und Design
Suche verfeinern:
Budget
Sortieren nach:Heute beliebt
1 – 20 von 7.272 Fotos
1 von 3

Große Moderne Bibliothek mit weißer Wandfarbe, Linoleum, schwarzem Boden, eingelassener Decke und Tapetenwänden in Hamburg

Durch eine Komplettsanierung dieser Dachgeschoss-Maisonette mit 160m² entstand eine wundervoll stilsichere Lounge zum darin wohlfühlen.
Bevor die neue Möblierung eingesetzt wurde, musste zuerst der Altbestand entsorgt werden. Weiters wurden die Sanitärsleitungen vollkommen erneuert, im oberen Teil der zweistöckigen Wohnung eine Sanitäranlage neu erstellt.
Das Mobiliar, aus Häusern wie Minotti und Fendi zusammengetragen, unterliegt stets der naturalistischen Eleganz, die sich durch zahlreiche Gold- und Silberelemente aus der grün-beigen Farbgebung kennzeichnet.

The family room, including the kitchen and breakfast area, features stunning indirect lighting, a fire feature, stacked stone wall, art shelves and a comfortable place to relax and watch TV.
Photography: Mark Boisclair
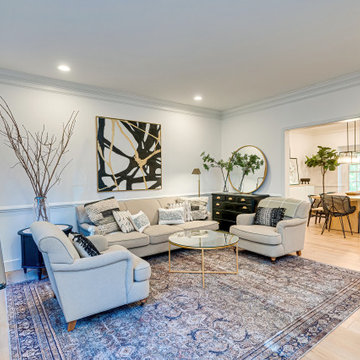
Living room with two armchairs, beige sofa, patterned rug, and black theme with gold details. The coffee table is gold with a glass top. The cushions add an air of comfort and warmth to the space. The black and gold frame, matching the rest of the furniture, brings a luxurious atmosphere to the room.

Geräumiges, Fernseherloses, Offenes Modernes Wohnzimmer ohne Kamin mit beiger Wandfarbe, Travertin, beigem Boden, Holzdecke und Tapetenwänden in Sonstige

Mittelgroßes, Offenes Mediterranes Wohnzimmer ohne Kamin mit weißer Wandfarbe, Travertin und beigem Boden in Orange County

second story sunroom addition
R Garrision Photograghy
Kleiner Country Wintergarten mit Travertin, Oberlicht und buntem Boden in Denver
Kleiner Country Wintergarten mit Travertin, Oberlicht und buntem Boden in Denver

Contemporary desert home with natural materials. Wood, stone and copper elements throughout the house. Floors are vein-cut travertine, walls are stacked stone or dry wall with hand painted faux finish.
Project designed by Susie Hersker’s Scottsdale interior design firm Design Directives. Design Directives is active in Phoenix, Paradise Valley, Cave Creek, Carefree, Sedona, and beyond.
For more about Design Directives, click here: https://susanherskerasid.com/

Built-in shelving with electric fireplace
Mittelgroßes, Offenes Klassisches Wohnzimmer mit beiger Wandfarbe, Travertin, Gaskamin, gefliester Kaminumrandung, TV-Wand und beigem Boden in Tampa
Mittelgroßes, Offenes Klassisches Wohnzimmer mit beiger Wandfarbe, Travertin, Gaskamin, gefliester Kaminumrandung, TV-Wand und beigem Boden in Tampa

Liadesign
Mittelgroße, Offene Moderne Bibliothek mit grüner Wandfarbe, Linoleum, Multimediawand und grauem Boden in Mailand
Mittelgroße, Offene Moderne Bibliothek mit grüner Wandfarbe, Linoleum, Multimediawand und grauem Boden in Mailand

spacious living room with large isokern fireplace and beautiful granite monolith,
Offenes, Großes Modernes Wohnzimmer mit Travertin, Kamin, gefliester Kaminumrandung, TV-Wand, weißer Wandfarbe und beigem Boden in Las Vegas
Offenes, Großes Modernes Wohnzimmer mit Travertin, Kamin, gefliester Kaminumrandung, TV-Wand, weißer Wandfarbe und beigem Boden in Las Vegas

Mittelgroßes, Repräsentatives, Abgetrenntes Modernes Wohnzimmer mit weißer Wandfarbe, Travertin, Kamin, Kaminumrandung aus Beton, Multimediawand und beigem Boden in Sacramento
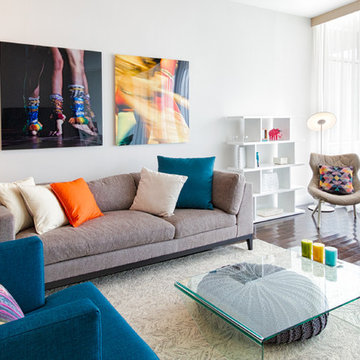
Photo by Mayra Roubach
Mittelgroßes, Fernseherloses, Offenes Modernes Wohnzimmer ohne Kamin mit weißer Wandfarbe, Linoleum und braunem Boden in Miami
Mittelgroßes, Fernseherloses, Offenes Modernes Wohnzimmer ohne Kamin mit weißer Wandfarbe, Linoleum und braunem Boden in Miami
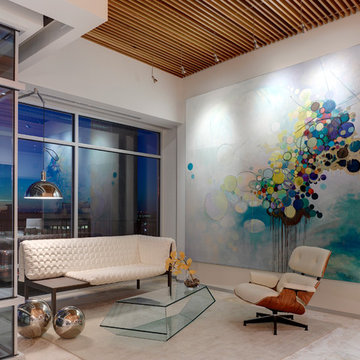
Living space with curved clear cedar ceilings, built-in media and storage walls, custom artwork and custom furniture - Interior Architecture: HAUS | Architecture + LEVEL Interiors - Photography: Ryan Kurtz
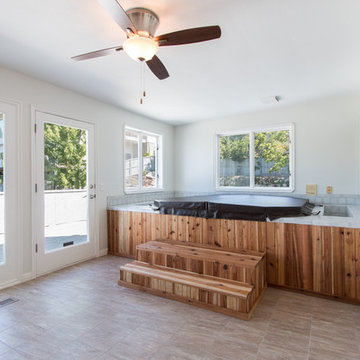
Großer Klassischer Wintergarten ohne Kamin mit normaler Decke und Linoleum in Salt Lake City
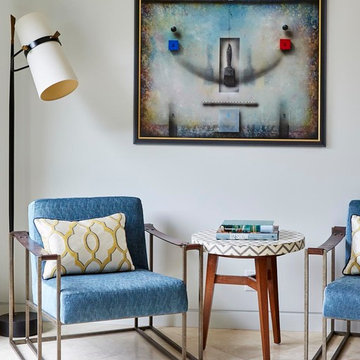
Cozy corner of the family room with a view of the dining room in East Bay home. Photos by Eric Zepeda Studio
Mittelgroßes, Abgetrenntes Retro Wohnzimmer mit weißer Wandfarbe und Travertin in San Francisco
Mittelgroßes, Abgetrenntes Retro Wohnzimmer mit weißer Wandfarbe und Travertin in San Francisco

This Paradise Valley stunner was a down-to-the-studs renovation. The owner, a successful business woman and owner of Bungalow Scottsdale -- a fabulous furnishings store, had a very clear vision. DW's mission was to re-imagine the 1970's solid block home into a modern and open place for a family of three. The house initially was very compartmentalized including lots of small rooms and too many doors to count. With a mantra of simplify, simplify, simplify, Architect CP Drewett began to look for the hidden order to craft a space that lived well.
This residence is a Moroccan world of white topped with classic Morrish patterning and finished with the owner's fabulous taste. The kitchen was established as the home's center to facilitate the owner's heart and swagger for entertaining. The public spaces were reimagined with a focus on hospitality. Practicing great restraint with the architecture set the stage for the owner to showcase objects in space. Her fantastic collection includes a glass-top faux elephant tusk table from the set of the infamous 80's television series, Dallas.
It was a joy to create, collaborate, and now celebrate this amazing home.
Project Details:
Architecture: C.P. Drewett, AIA, NCARB; Drewett Works, Scottsdale, AZ
Interior Selections: Linda Criswell, Bungalow Scottsdale, Scottsdale, AZ
Photography: Dino Tonn, Scottsdale, AZ
Featured in: Phoenix Home and Garden, June 2015, "Eclectic Remodel", page 87.
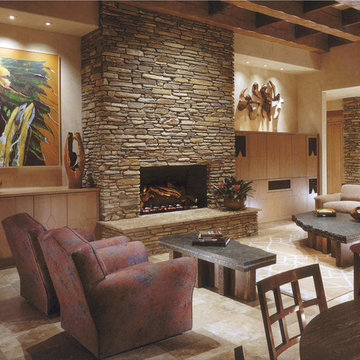
Comfortable and elegant, this living room has several conversation areas. The various textures include stacked stone columns, copper-clad beams exotic wood veneers, metal and glass.
Project designed by Susie Hersker’s Scottsdale interior design firm Design Directives. Design Directives is active in Phoenix, Paradise Valley, Cave Creek, Carefree, Sedona, and beyond.
For more about Design Directives, click here: https://susanherskerasid.com/
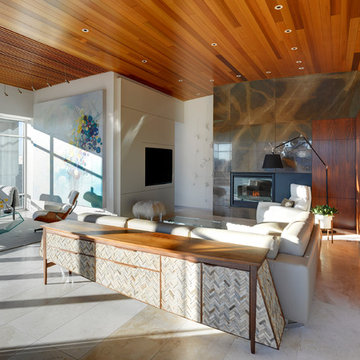
Living space with curved clear cedar ceilings, built-in media and storage walls, custom artwork and custom furniture - Interior Architecture: HAUS | Architecture + LEVEL Interiors - Photography: Ryan Kurtz
Wohnen mit Linoleum und Travertin Ideen und Design
1



